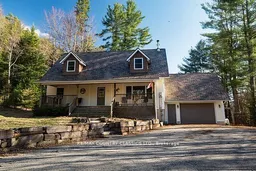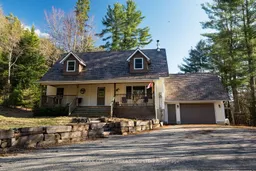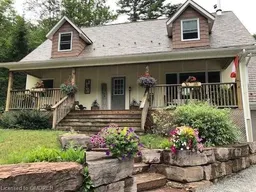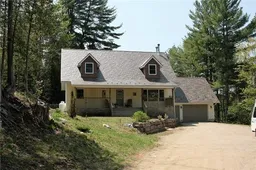Escape to Bancroft and imagine living in this beautiful, private, custom built home on 6.87 Acres that include 3 lots and over 728 feet of frontage. This incredible home on VanLuven Lake features 3 bedrooms and 3 Baths, Open concept living/dining/kitchen with woodburning fireplace insert, oak flooring throughout the main floor, pine doors, 10 foot ceilings with a walkout to an 18X9 Screened in sunporch and deck of Master bedroom overlooking the waterfront and backyard. This property features over 2200 sq feet of living space, a 20X25 Rec Room/Theater room with propane fireplace, master bedroom with 5 piece ensuite, high efficiency furnace, septic system and municipal water, steel roof, attached garage plus a separate heated workshop with propane furnace. Relax in the private, well treed backyard, kayak around this quiet serene lake, or simply enjoy country living at its finest. Located on the edge of town, close to shopping, amenities, an 18 Hole Golf course, schools, many area lakes for fishng and boating and close to the Trail system for ATVing. This spectacular home and location has it all!
Inclusions: Refrigerator, stove, dishwasher, washer, dryer, all electric light fixtures, refrigerator in garage, speakers in sunroom, 4 x built in speakers in rec room, window coverings, water filtration system, central vacuum & attachments & hot water tank







