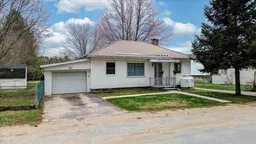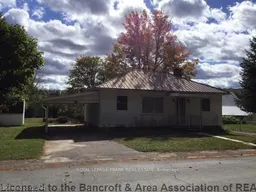Welcome to #7 Faraday Street, a cozy and charming bungalow ideally situated on a quiet, dead end residential street in the heart of Beautiful Bancroft. This 2-bedroom, 2-bathroom home offers a perfect opportunity for first time buyers, investors or retirees seeking a peaceful, low-maintenance property with excellent proximity to town amenities. Step inside and discover the inviting, cottage-style ambiance enhanced by a spacious south-facing sunroom, a perfect retreat for morning coffees or relaxing afternoons. The functional floor plan includes a mostly finished basement with laundry and storage, as well as a cold room, and a versatile den that can serve as a home office, guest room or hobby space. An attached single-car garage offers secure parking and additional storage, while a large backyard storage shed provides ample space for tools, recreational gear, or seasonal items. Located just steps from downtown Bancroft, this home ensures effortless access to shopping, dining, healthcare services, and recreational facilities. Explore nearby trails, lakes, and parks, or enjoy the vibrant arts and cultural community that Bancroft is known for. With Bancroft's growing appeal as a year round destination, this home and property represents a strategic investment opportunity, ideal for both personal use and incredible rental potential. We welcome you to experience the comfort, convenience, and charm that this delightful bungalow has to offer.
Inclusions: Refrigerator in the kitchen, refrigerator in the den, stove, dishwasher, microwave, washer, dryer, chest freezer, window coverings, light fixtures, ceiling fans, shed, outdoor furniture, BBQ, misc. items in shed, flooring in basement





