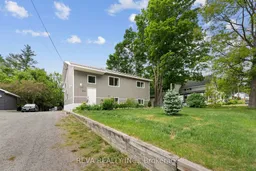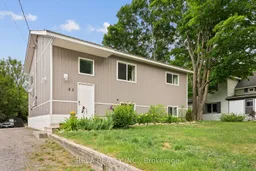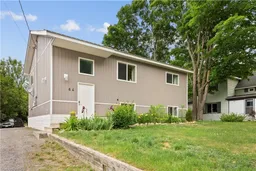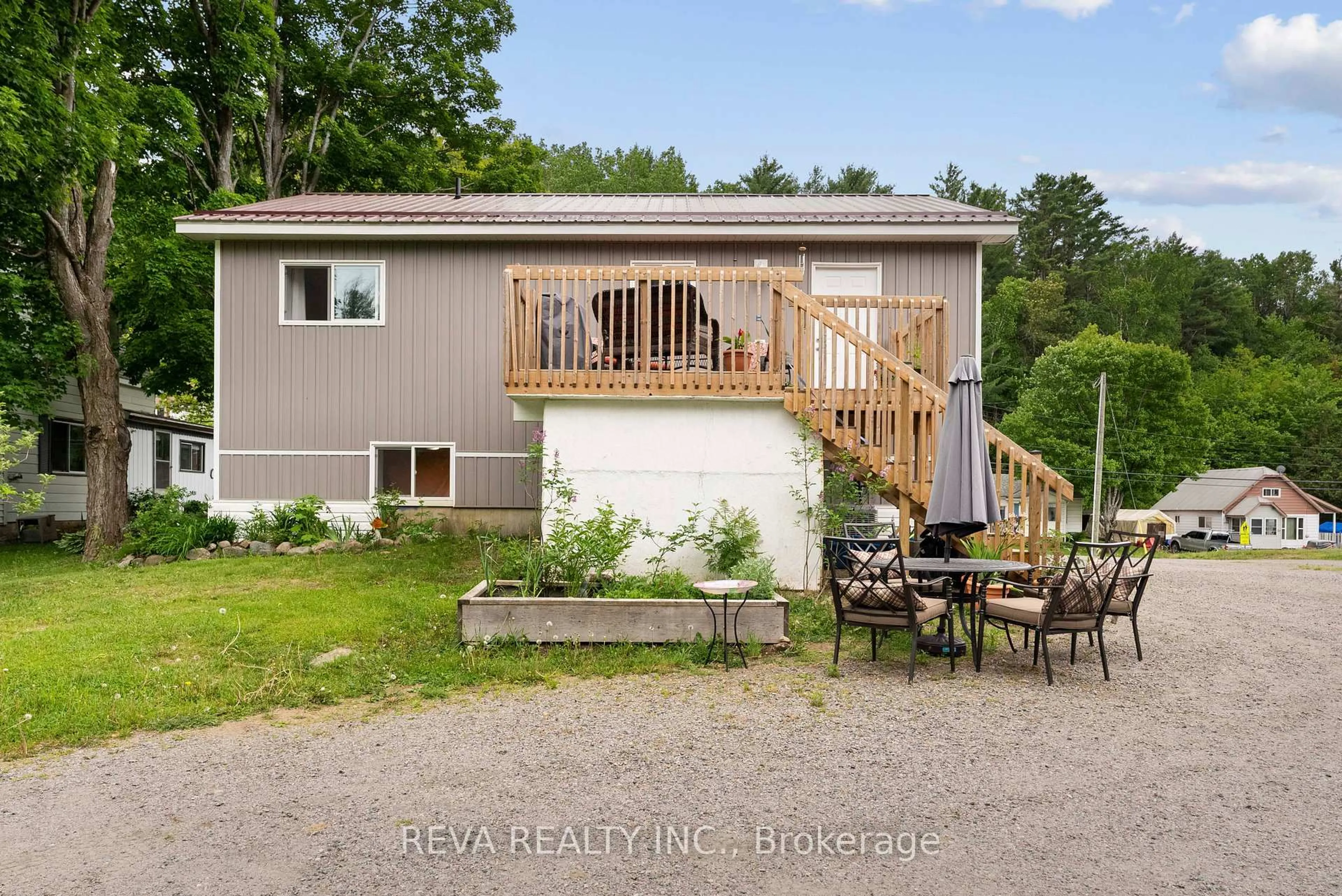64 Bridge St, Bancroft, Ontario K0L 1C0
Contact us about this property
Highlights
Estimated valueThis is the price Wahi expects this property to sell for.
The calculation is powered by our Instant Home Value Estimate, which uses current market and property price trends to estimate your home’s value with a 90% accuracy rate.Not available
Price/Sqft$233/sqft
Monthly cost
Open Calculator
Description
Welcome to your next chapter in the heart of Bancroft! This bright and modern split-level home offers the perfect mix of small-town charm and modern convenience-just steps from local shops, schools, and parks. Built in 2019, this home has been thoughtfully designed for versatile living. The main level features an open-concept kitchen, dining, and living area, filled with natural light and a seamless walkout to the private back deck-perfect for morning coffee or family barbecues. Two spacious bedrooms and a full bathroom complete this inviting level. Downstairs, discover in-law suite potential or a private secondary living space with a cozy living room, 3-piece bath, bedroom, and laundry area. Add a kitchenette and you've got the perfect setup for multigenerational living, a guest suite, teen retreat, or even a home office. Enjoy municipal water and sewer, high-speed internet, and curbside garbage and recycling pickup-plus the comfort of a quiet, walkable neighbourhood where community is just outside your door. Whether you're a first-time buyer, investor, or family looking for flexible space, this Bancroft home is worth the visit!
Property Details
Interior
Features
Main Floor
Dining
2.21 x 4.5W/O To Deck
Kitchen
3.35 x 3.35Living
5.56 x 4.27Primary
3.89 x 3.28Exterior
Features
Parking
Garage spaces -
Garage type -
Total parking spaces 4
Property History
 33
33








