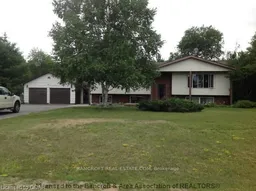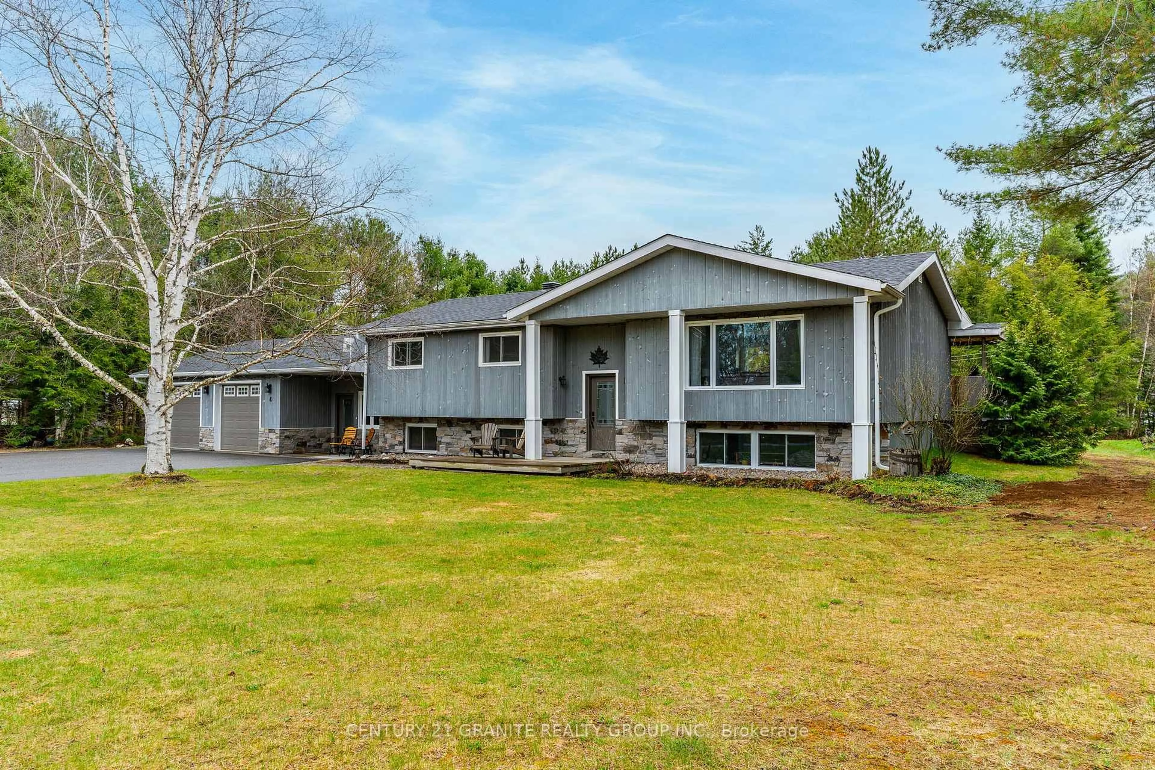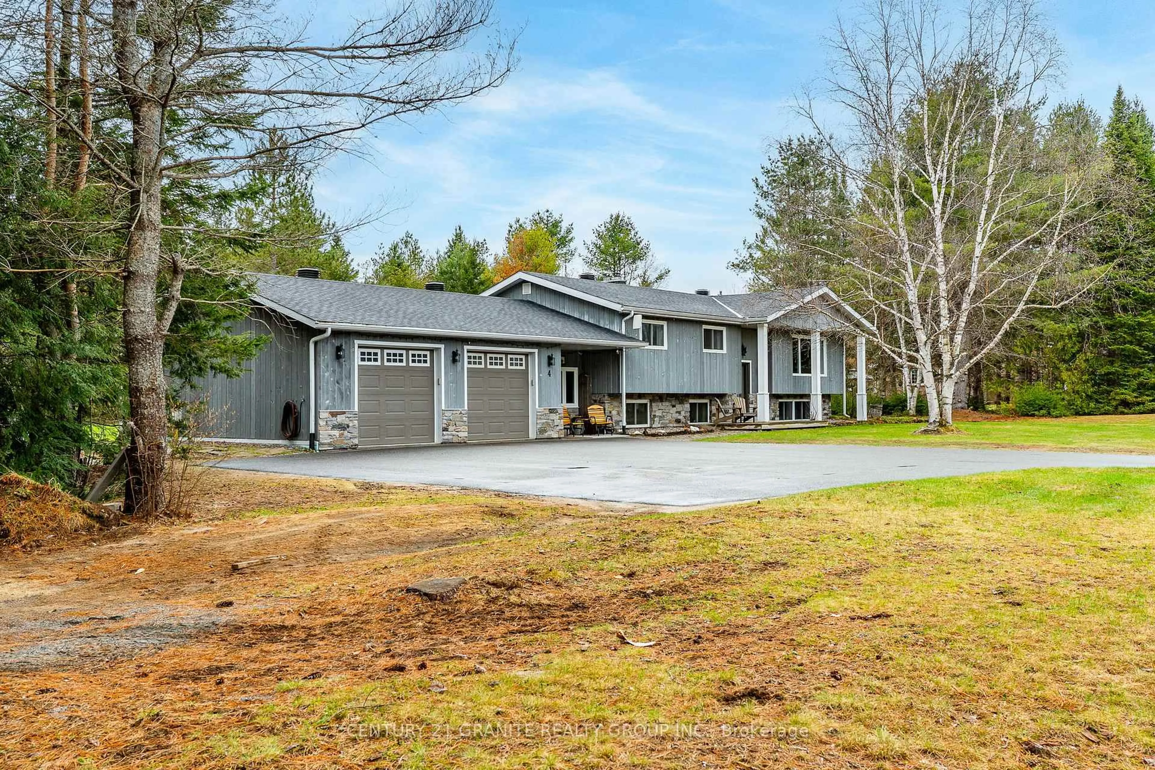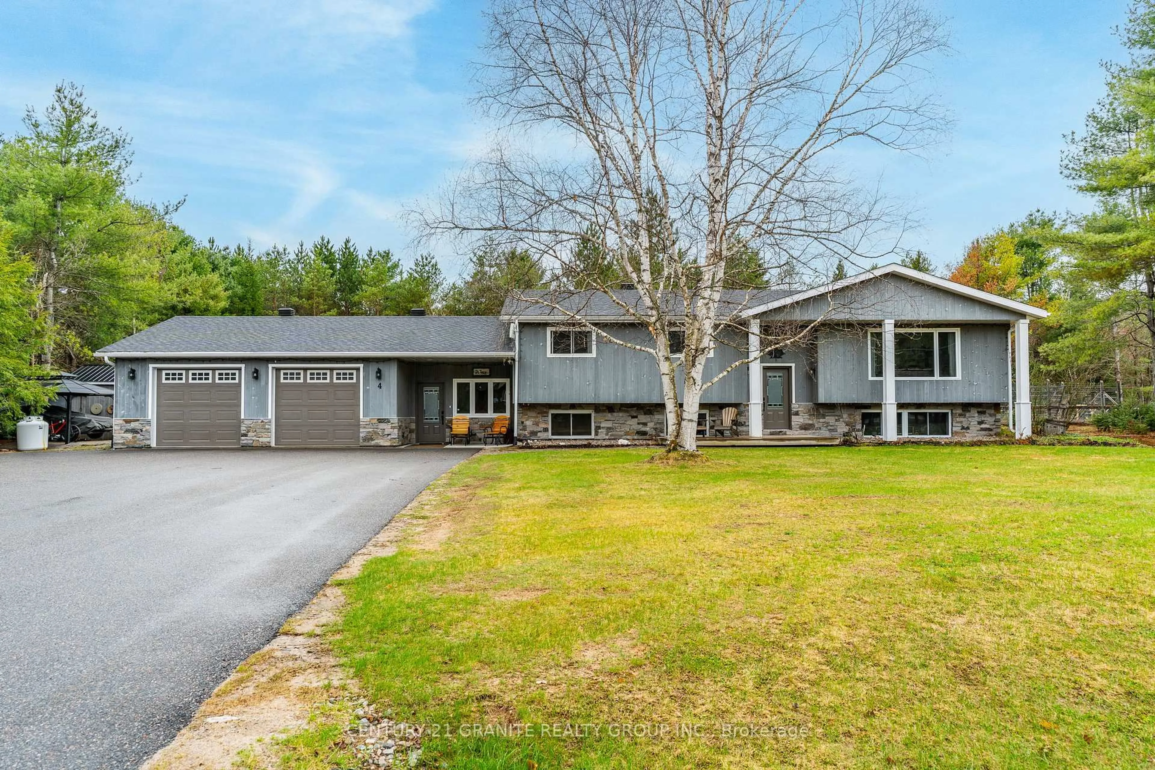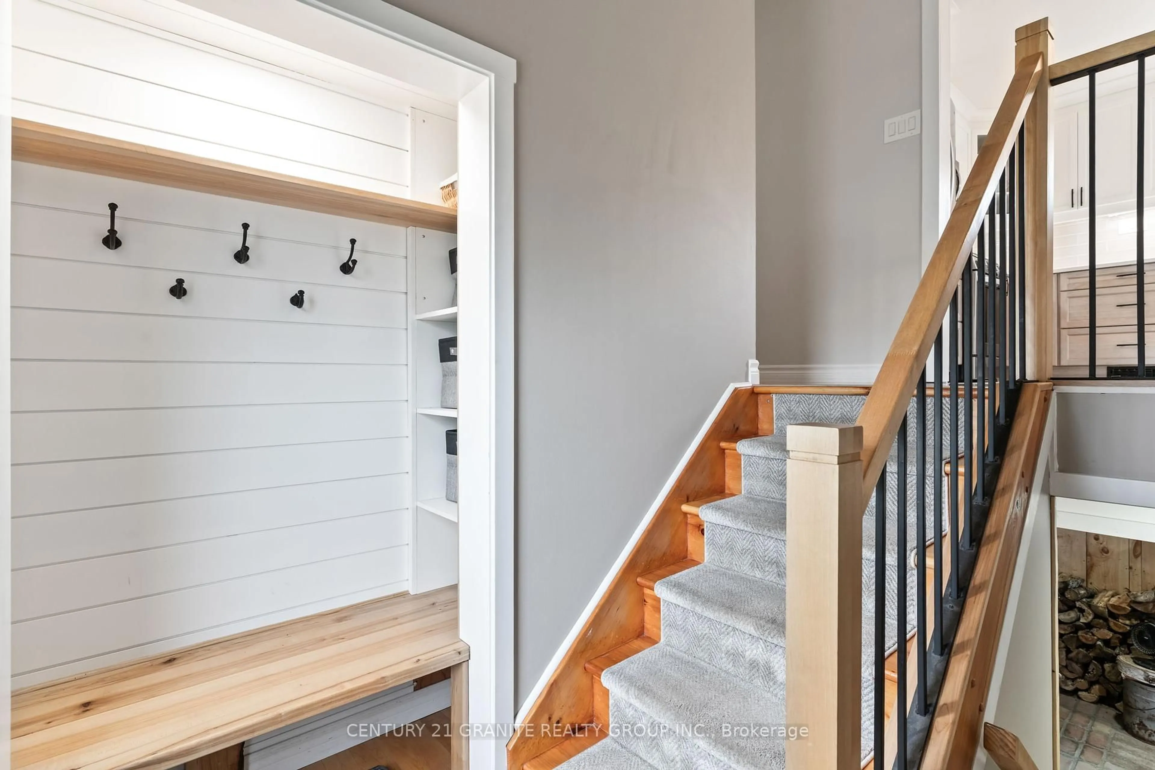4 Airview Dr, Bancroft, Ontario K0L 1C0
Contact us about this property
Highlights
Estimated valueThis is the price Wahi expects this property to sell for.
The calculation is powered by our Instant Home Value Estimate, which uses current market and property price trends to estimate your home’s value with a 90% accuracy rate.Not available
Price/Sqft$489/sqft
Monthly cost
Open Calculator
Description
Welcome to your new home in the exclusive Waterhouse Lake subdivision where luxury living meets natures tranquility! This updated bungalow sits on a level 1.25-acre lot and offers private 1/30th ownership of a 7 aces on Waterhouse Lake, including exclusive access to a residents-only beach and park just steps from your front door. Whether you're swimming, paddling, or just soaking up the sun, every day feels like a retreat. Inside, the main floor features an open-concept kitchen, living, and dining area with walkouts to a spacious deck perfect for entertaining or unwinding with family. The kitchen includes quartz countertops, tile flooring, a stylish butcher block eat-in island, and modern finishes throughout. There are three main floor bedrooms, including a generous primary, and a beautiful 4-piece bathroom with hardwood floors throughout the level. A large mudroom with a second entrance leads to two versatile rooms ideal for home offices, walk-in closets, or hobby spaces. The finished lower level is designed for both relaxation and functionality. It includes a cozy rec room with a wood-burning fireplace, one additional bedroom, a 3-piece bathroom, a laundry room, an sewing/office room , a sauna and change room, and a cold room plenty of space for guests or extended family. Outside, you'll find a double heated attached garage, large paved driveway, backyard with gardens, sheds, and wide-open space to enjoy nature. All this just 5 minutes to Bancroft, 2 minutes to a golf course and heritage trail, and 10 minutes to the Eagles Nest Lookout an incredible hiking destination.
Property Details
Interior
Features
Main Floor
Kitchen
4.85 x 3.413rd Br
3.11 x 3.0Dining
3.54 x 3.4Living
5.93 x 4.23Exterior
Features
Parking
Garage spaces 2
Garage type Attached
Other parking spaces 6
Total parking spaces 8
Property History
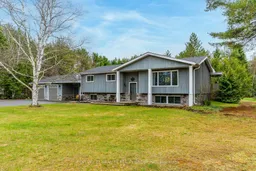 48
48