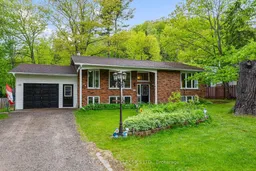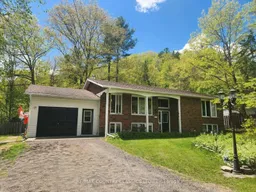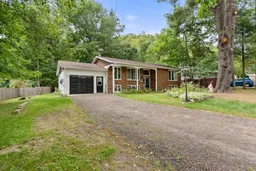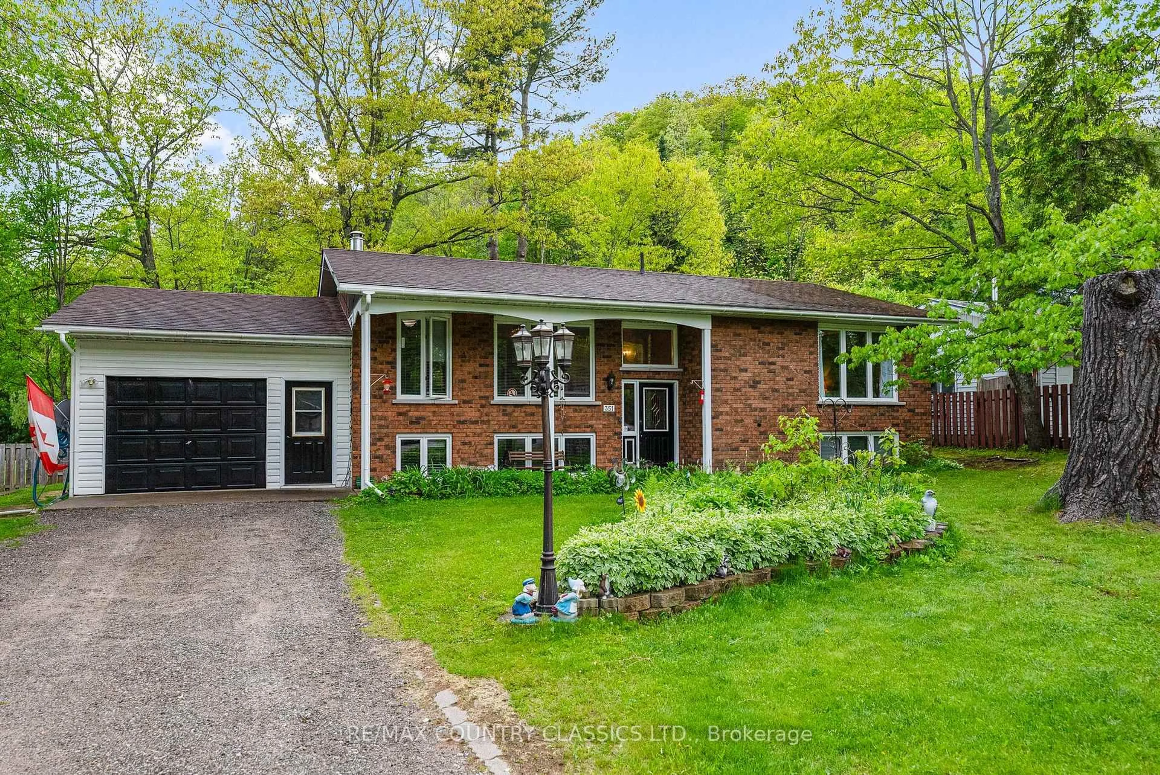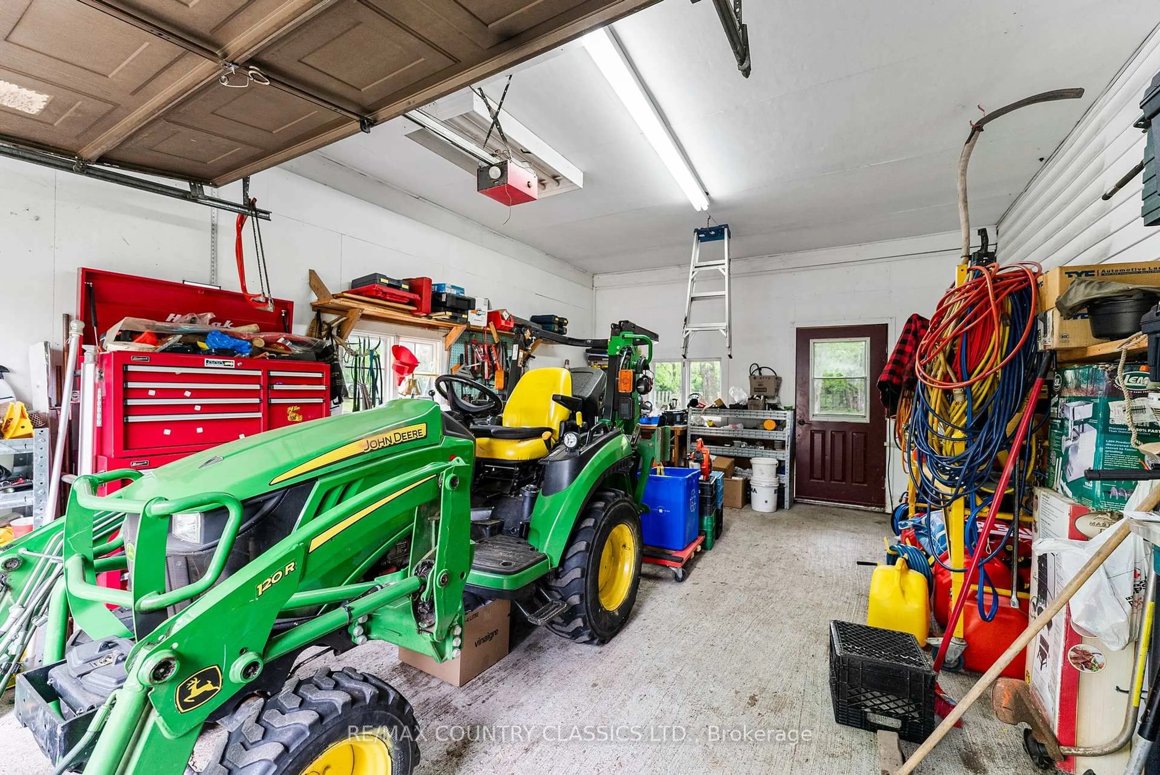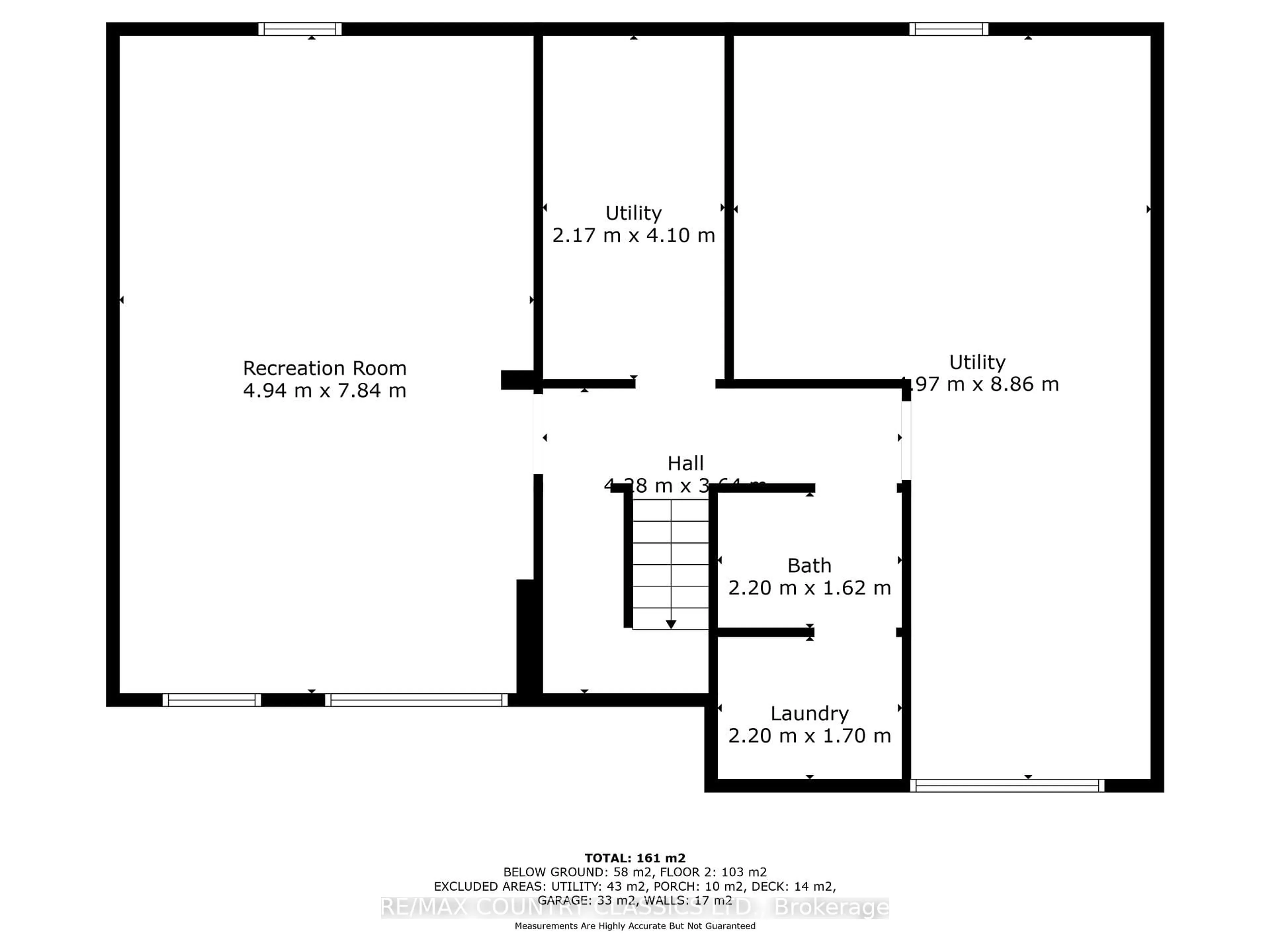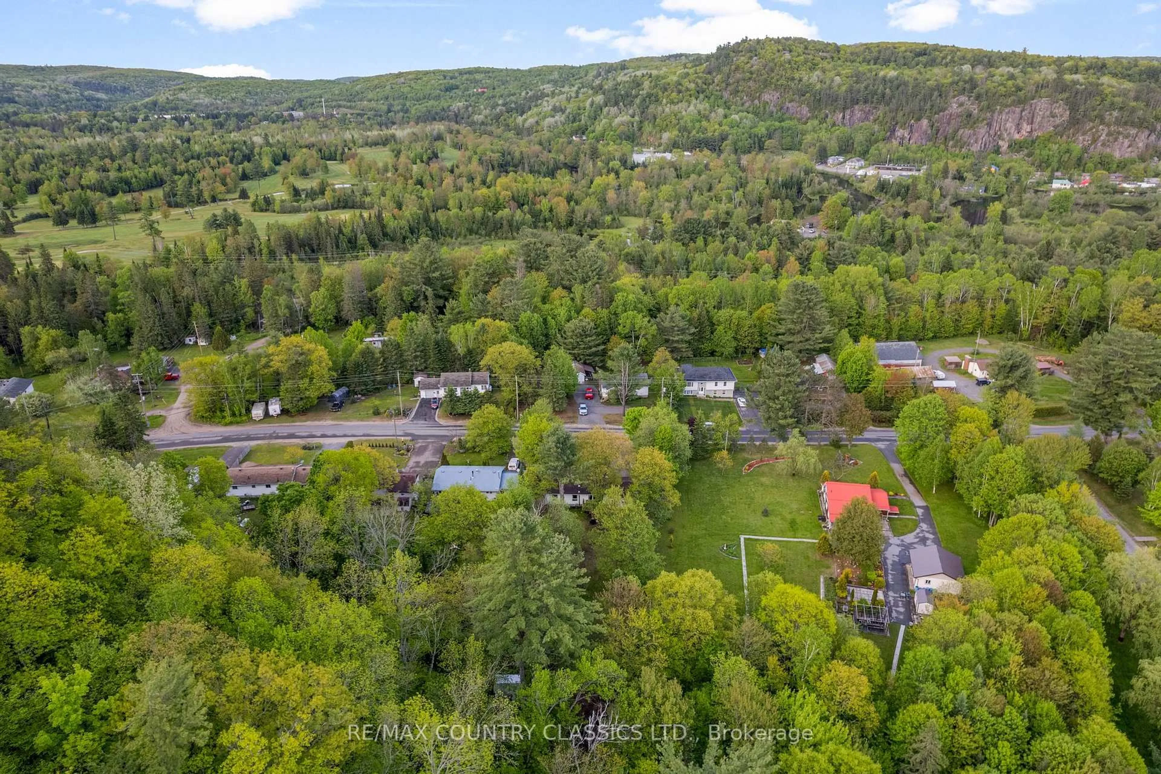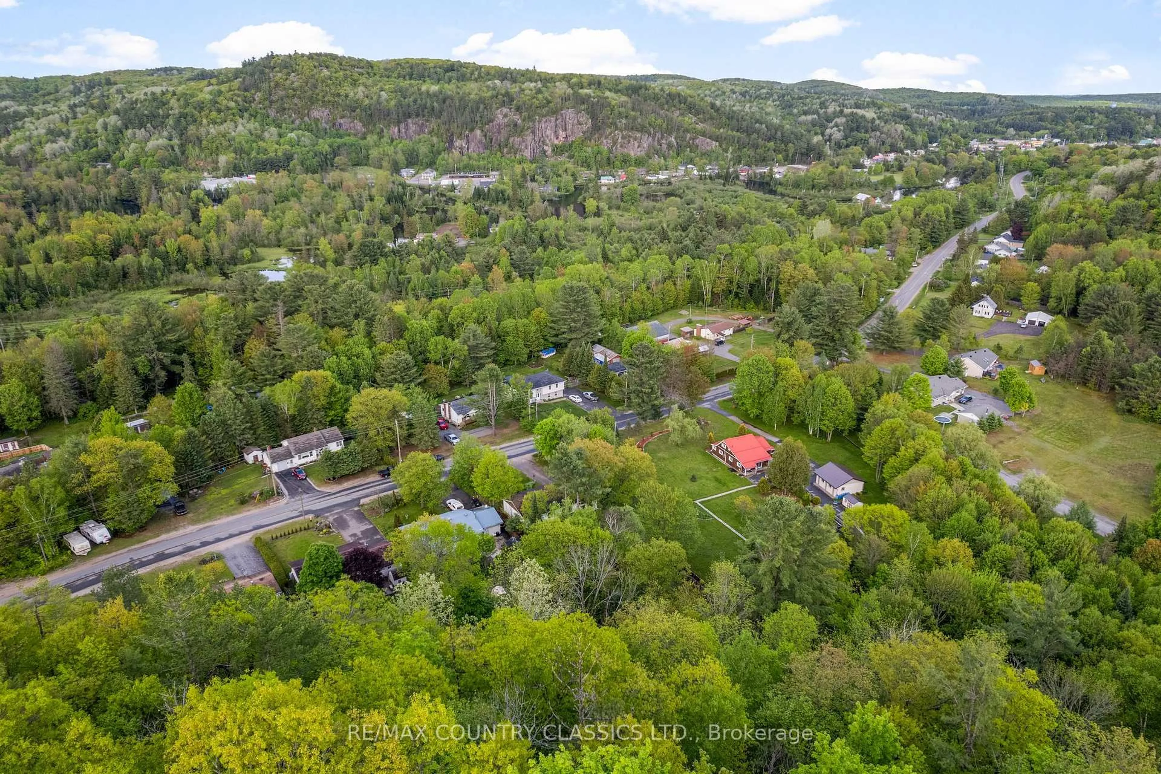351 Chemaushgon Rd, Bancroft, Ontario K0L 1C0
Contact us about this property
Highlights
Estimated valueThis is the price Wahi expects this property to sell for.
The calculation is powered by our Instant Home Value Estimate, which uses current market and property price trends to estimate your home’s value with a 90% accuracy rate.Not available
Price/Sqft$465/sqft
Monthly cost
Open Calculator
Description
ESCAPE TO BANCROFT - This beautiful, upgraded raised bungalow on a large, level landscaped lot is a perfect family or retirement home. Featuring 3 bedrooms and 2 baths, lovely open concept kitchen and dining areas with quartz counter tops, lots of cupboards, tile flooring and includes all stainless steel appliances. Home has many updates over the years, including hardwood and tile floors throughout the main floor. There is an upgraded septic bed, town water and now has a Generator hook up for emergency power outages. Livingroom has a patio door walkout to the newer back yard deck. A fully finished family rec room on the lower level with potential for a 4th bedroom provides all the extra space needed. The backyard is well treed, fenced on both sides and has a very private parklike setting to enjoy. There's lots of storage, and an attached garage. Close to the Heritage Trail, an 18 hole golf course, many lakes and only minutes to downtown Bancroft for all amenities, shopping, schools and hospital. Great high speed internet and cell service. This is truly a fantastic property for anyone seek great town living! Offers welcome anytime!
Property Details
Interior
Features
Lower Floor
Workshop
5.18 x 7.57Rec
5.05 x 4.09Laminate / Finished
Laundry
3.48 x 2.16Bathroom
2.16 x 1.962 Pc Bath
Exterior
Features
Parking
Garage spaces 1
Garage type Attached
Other parking spaces 4
Total parking spaces 5
Property History
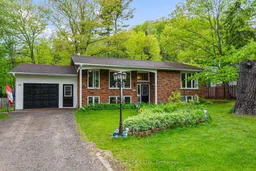 50
50