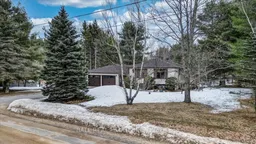This one shows like a gem! Raised bungalow in Bird's Creek with a 2 car attached garage - 1.3 acres providing great privacy! The main floor features three bedrooms, the four piece bath, a large updated kitchen that walks out to the new deck, and the dining and living room area with tons of natural light! The lower level is fully finished with walkout to the large backyard! Hang out in the oversized family room beside the propane fireplace! Extra large laundry room with tons of storage, and the second bathroom. Not your typical Birds Creek lot - tons of treed space and beautiful perennial gardens with a flagstone walkway! Many upgrades - Brand new drilled well with UV system in 2023, all new bedroom windows and sliding door in the family room in 2020, plumbing updated to pex in 2017, new garage doors with auto openers in 2018, the shingles were replaced in 2016, and the deck was done in 2022. The home is heated with a propane furnace and propane fireplace, taxes are only $2510/year! Come and join the sought after Bird's Creek Community and enjoy the close by Lakes and Trails. Only minutes to Bird's Creek Public School and the ball field, and only 10 minutes from all Bancroft amenities. Welcome home!
Inclusions: Fridge, Stove, Washer, Dryer, Built in Microwave, Window Coverings, Light Fixtures, Garage Door Openers.
 50
50


