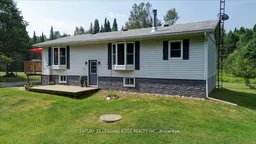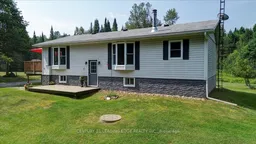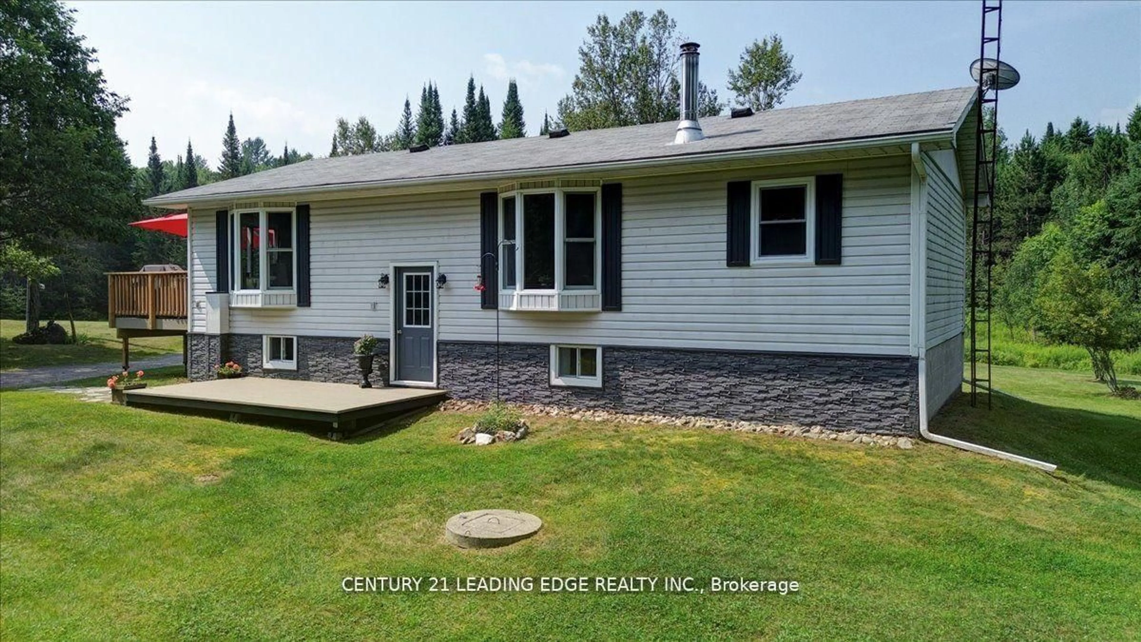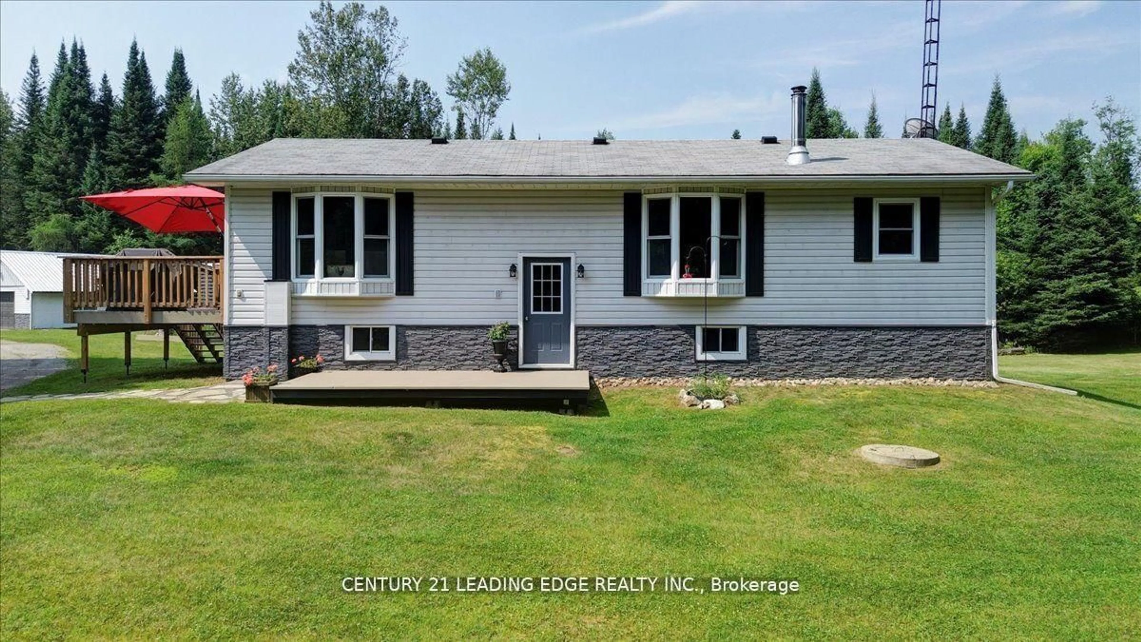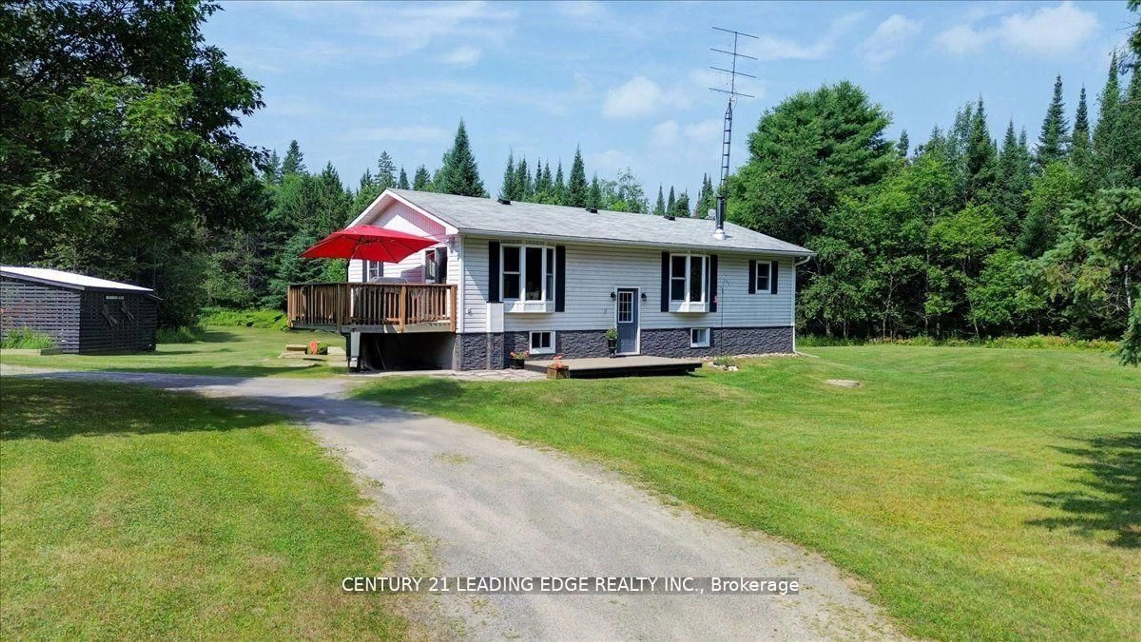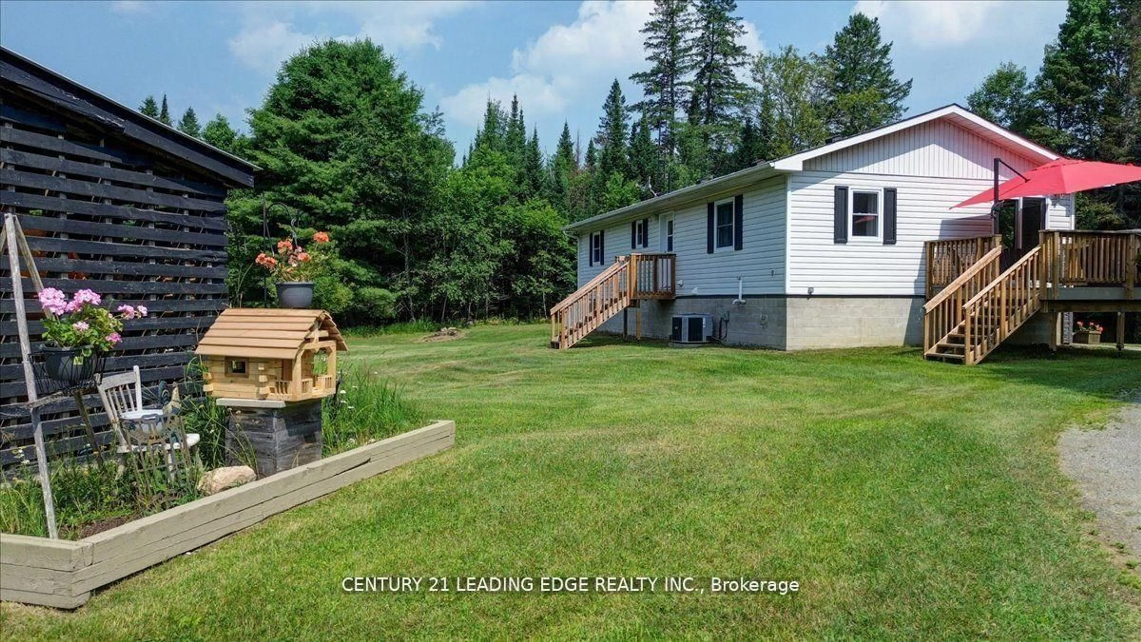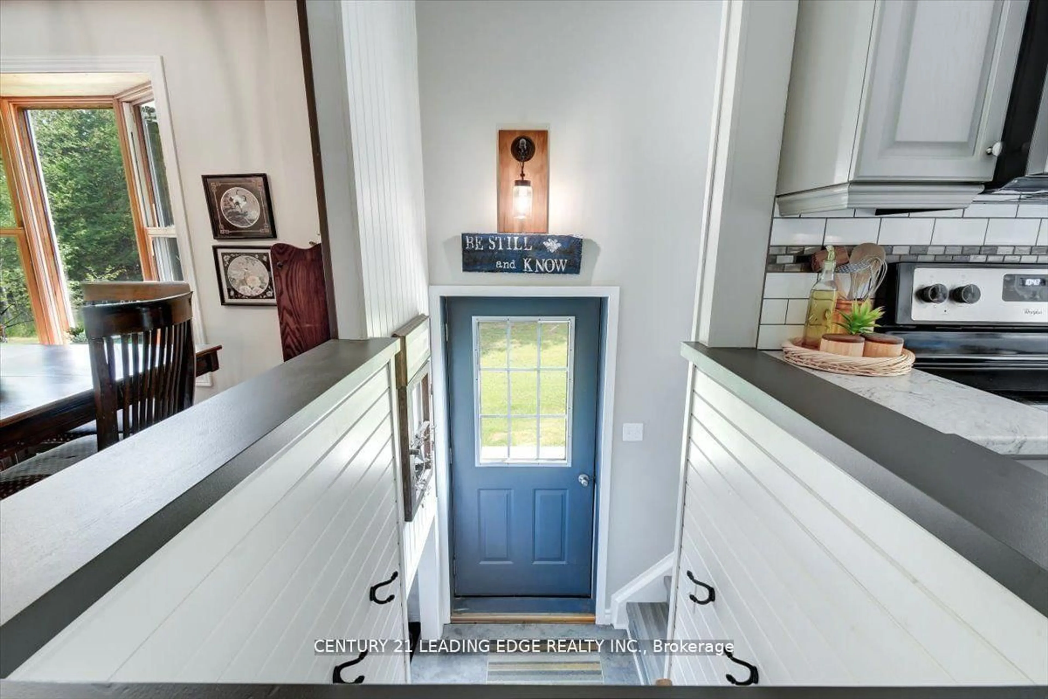281 Crawford Rd, Bancroft, Ontario K0L 2L0
Contact us about this property
Highlights
Estimated valueThis is the price Wahi expects this property to sell for.
The calculation is powered by our Instant Home Value Estimate, which uses current market and property price trends to estimate your home’s value with a 90% accuracy rate.Not available
Price/Sqft$934/sqft
Monthly cost
Open Calculator
Description
Escape to serenity in this charming 2-bedroom, 2-bath bungalow nestled on 128 acres of pristine paradise. Recent renovations blend modern comforts with classic style, creating a tranquil retreat. Savour morning coffee amidst forest beauty or cozy up by the wood-burning airtight stove's warm glow with 1700 square feet of living space. The finished basement adds ample space for recreation and relaxation, featuring 2 extra rooms and a fantastic rec room perfect for family fun. For outdoor enthusiasts, this haven offers endless adventure with abundant wildlife, perfect for hunting, nature watching, or birding. Discover the meandering L'Amable creek at the back of the property by following the many groomed trails throughout. Find peace, connect with nature, and unwind in your own private oasis. A rare find for those seeking tranquility and space but still just a 15 minute drive to Bancroft and minutes away from Heritage Trail. This property is a must-see! Feature sheet attached with all renovations.
Property Details
Interior
Features
Main Floor
Kitchen
3.54 x 5.1W/O To Deck / Ceiling Fan / Vinyl Floor
Laundry
2.2 x 2.4W/O To Deck / Laminate
Primary
3.45 x 3.8Vinyl Floor
2nd Br
2.2 x 3.7Ceiling Fan / Vinyl Floor / Closet
Exterior
Features
Parking
Garage spaces 2
Garage type Detached
Other parking spaces 10
Total parking spaces 12
Property History
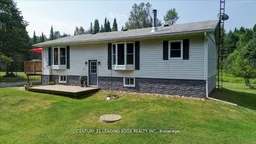 42
42