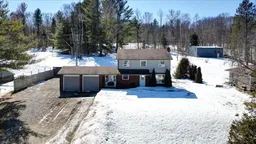Welcome to your year-round haven! This charming turn-key two-story home, nestled on a spacious 3/4 acre lot, offers the perfect blend of comfort and convenience. Featuring 3 bedrooms and 1.5 bathrooms, this property is ideal for families and those who love to entertain. The open-concept main floor, complete with laminate/vinyl flooring and a centralized woodstove, creates a warm and inviting atmosphere. Enjoy the convenience of main floor laundry and an attached insulated 2-bay garage. The expansive driveway ensures ample parking for all your friends and family. Located just minutes from Bancroft and within walking distance of Marble Lake, you'll have easy access to amenities like the hospital, grocery stores, restaurants and outdoor recreation, including ATV/snowmobile trails. Wake up to stunning views of farm fields across the road. Many recent upgrades, including new windows, siding, a shed and more, provide peace of mind and modern comfort. Don't miss this opportunity to create lasting memories in this exceptional home. Note: - Primary bedroom has the potential to be converted back into 2 separate bedrooms. - LOTS of upgrades! - WETT & TSSA just performed.
Inclusions: Refrigerator, stove, washer, dryer
 50
50


