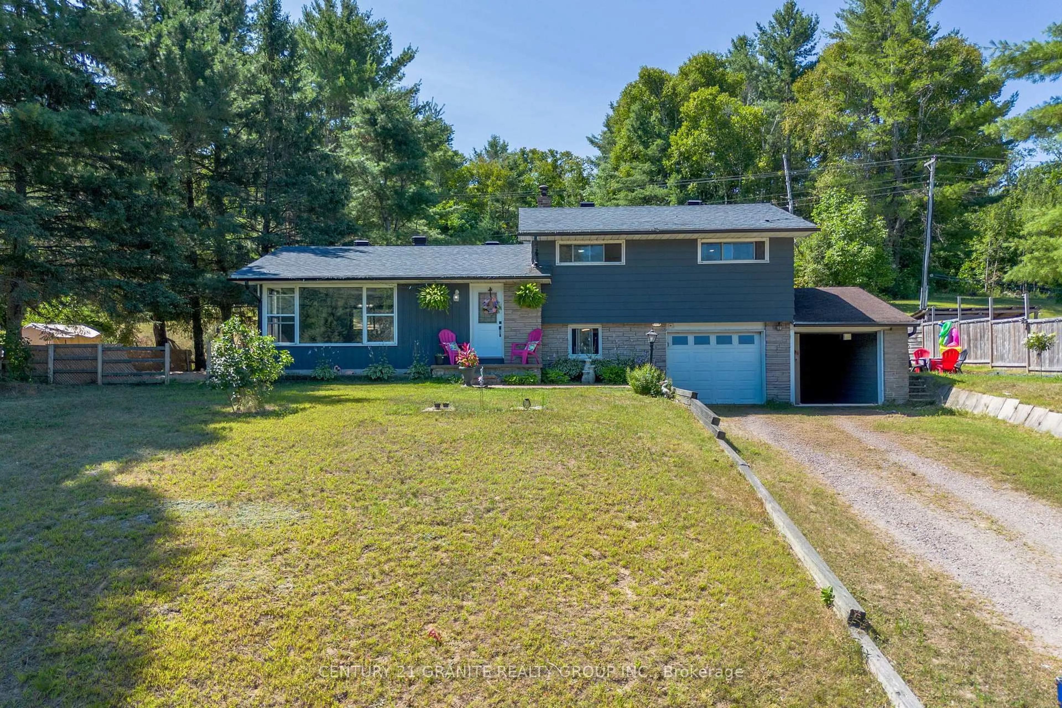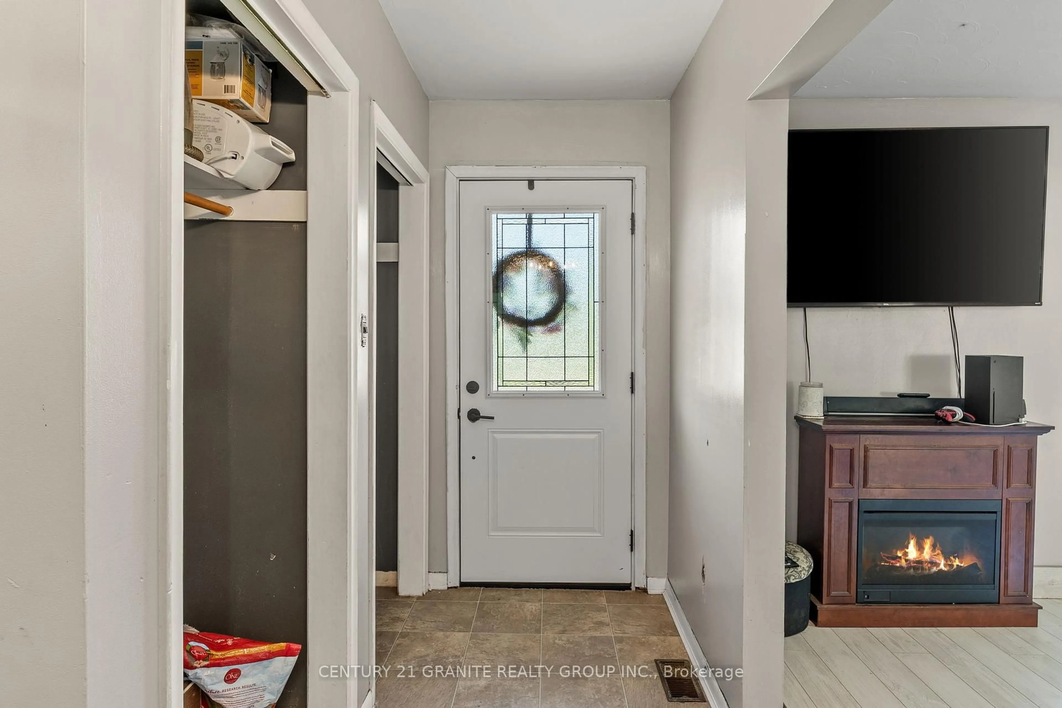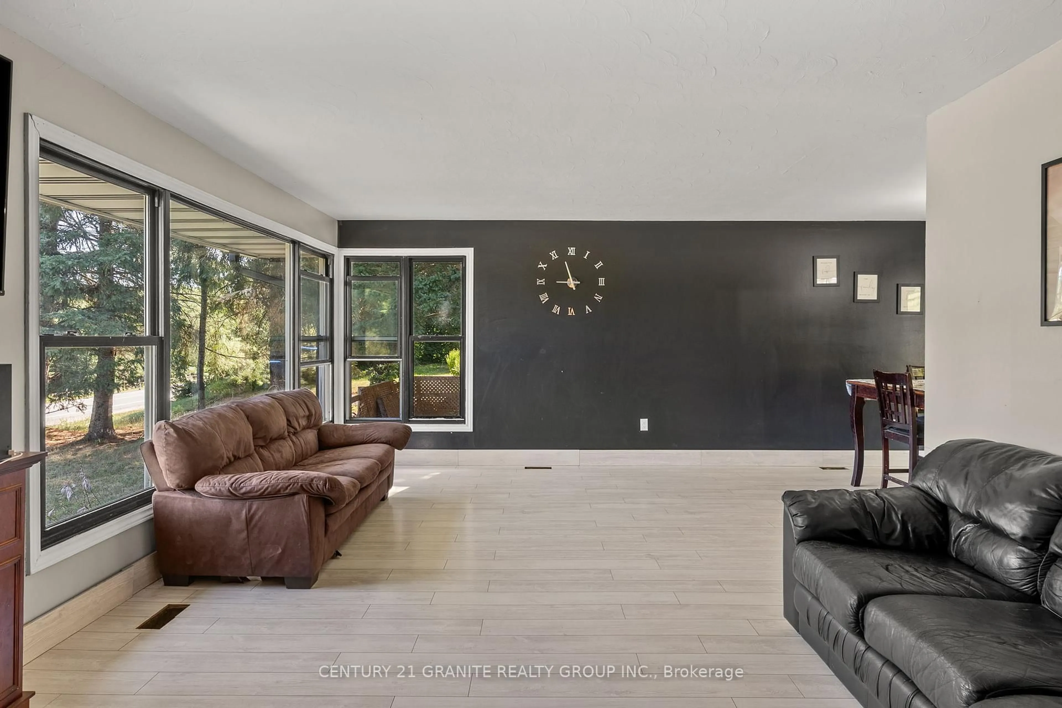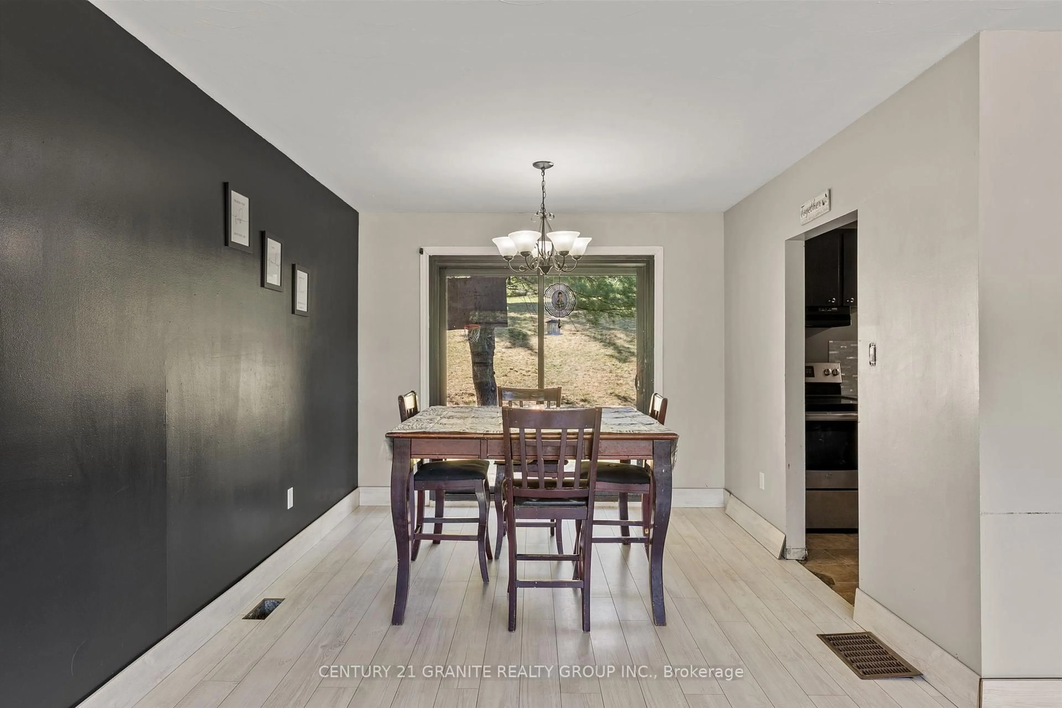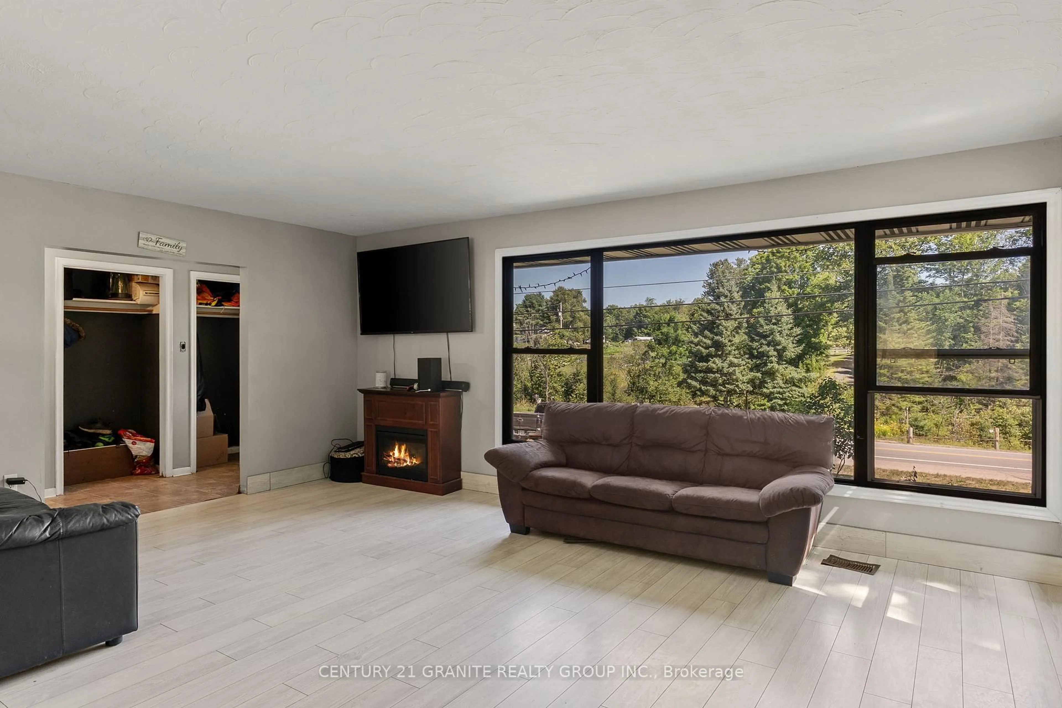27195 Highway 62 South, Bancroft, Ontario K0L 1C0
Contact us about this property
Highlights
Estimated valueThis is the price Wahi expects this property to sell for.
The calculation is powered by our Instant Home Value Estimate, which uses current market and property price trends to estimate your home’s value with a 90% accuracy rate.Not available
Price/Sqft$330/sqft
Monthly cost
Open Calculator
Description
Affordable 4 Bedroom Home Just Minutes from Bancroft! Looking for a spacious, move-in ready family home? This 4 bedroom, 1.5- bath home has everything you need- and then some! You'll love the DOUBLE ATTACHED garage, above ground pool (with a brand new sand filter), and the surprisingly private backyard that's perfect for kids, pets, or just relaxing. There is even a second garage for extra storage and a decorative fish pond that's already started with a pump and filter. Inside, the home has seen some great updates over the years with a propane furnace and new roof in 2017. Since 2022, improvements include bathtub, shower surround, new faucets, new kitchen counter, black granite kitchen sink, range hood, sink and vanity in the hall bath, toilets, front and back door, hot water tank, flooring and some interior doors. If that wasn't enough this close to town home has its own drilled well and septic system (pumped in 2024). There is even garbage and recycling pick up for added convenience! The home has a great formal dining room, main floor family room with large windows, galley kitchen, large closets when you walk in the door and an oversized basement rec room! All this just a short drive to Bancroft for shopping, schools. Even the beach is just a moment away! A great spot to settle down and enjoy country living-without being too far from the hustle and bustle.
Property Details
Interior
Features
Main Floor
Living
5.71 x 3.73Dining
3.05 x 2.97Kitchen
4.65 x 2.97Exterior
Features
Parking
Garage spaces 2
Garage type Attached
Other parking spaces 4
Total parking spaces 6
Property History
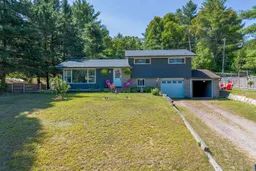 36
36
