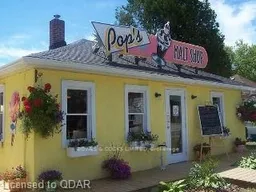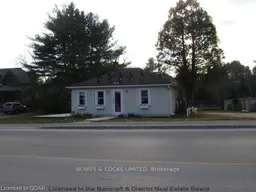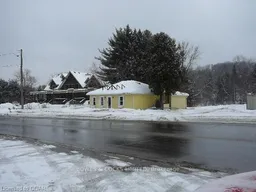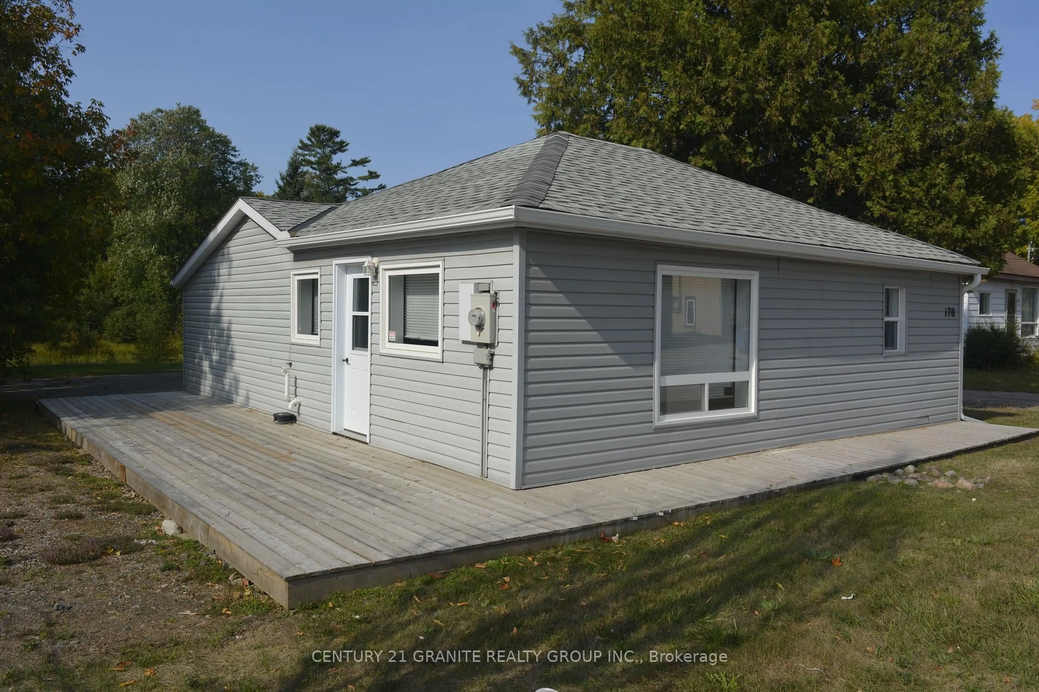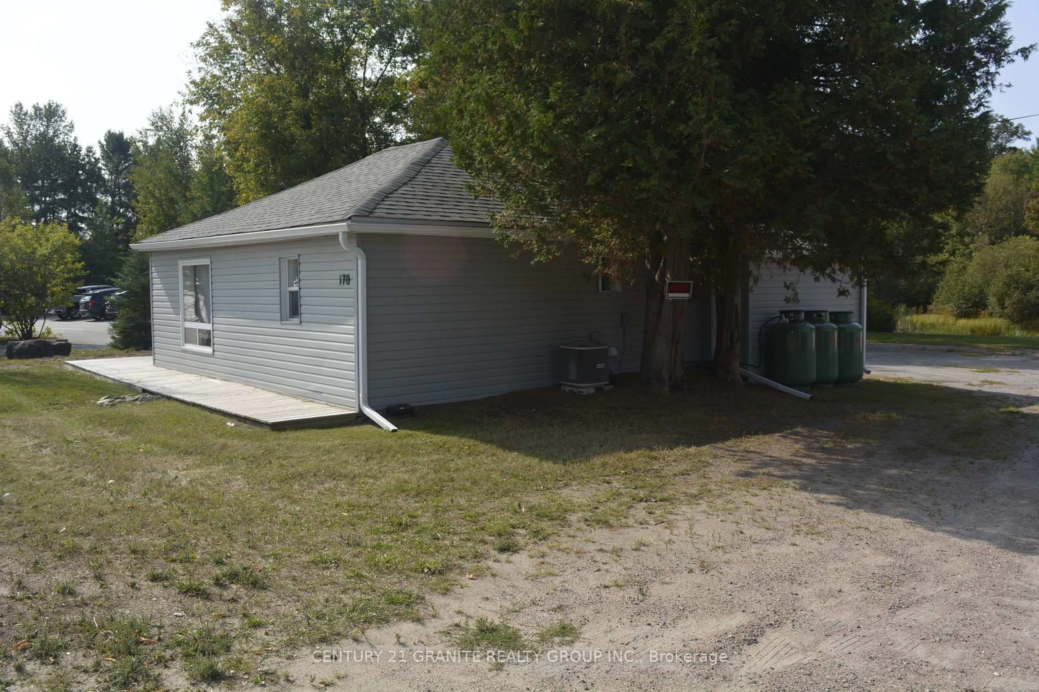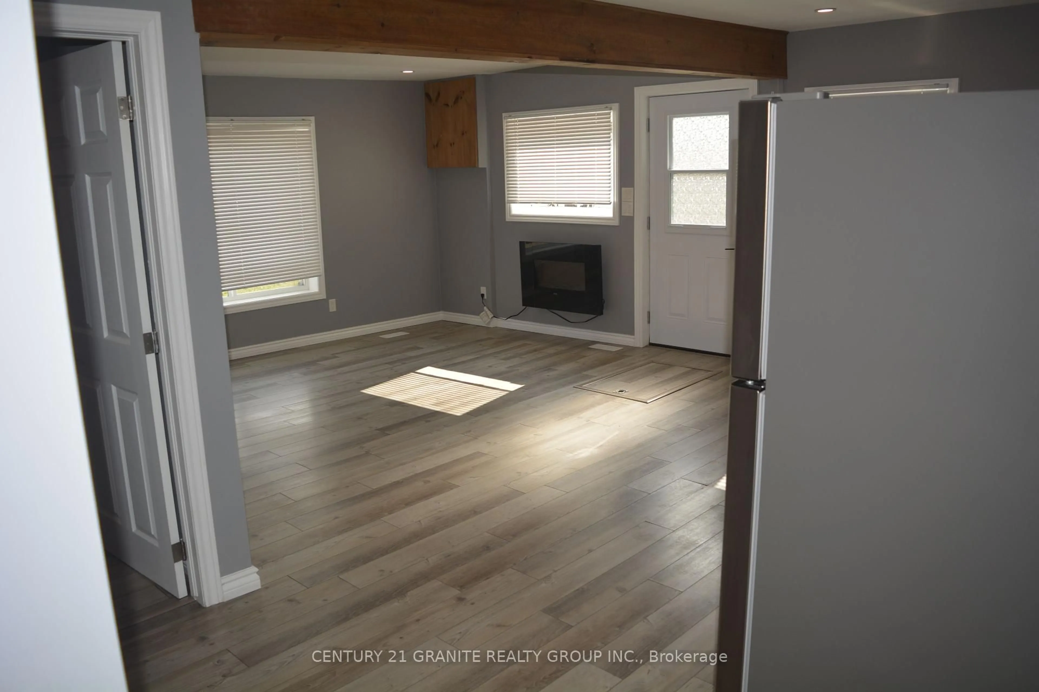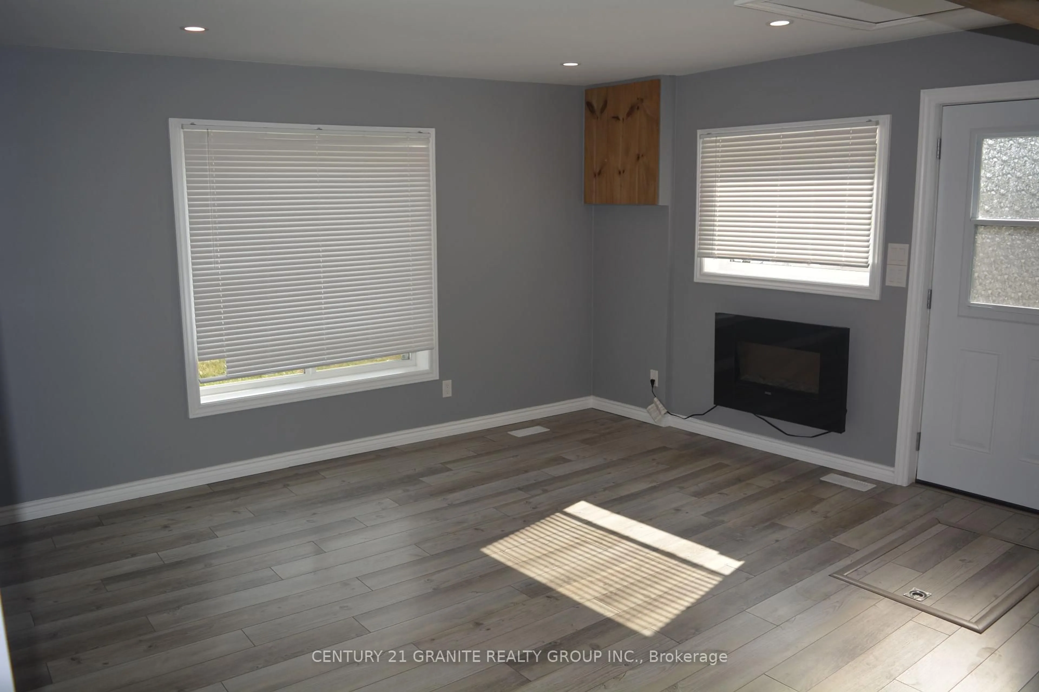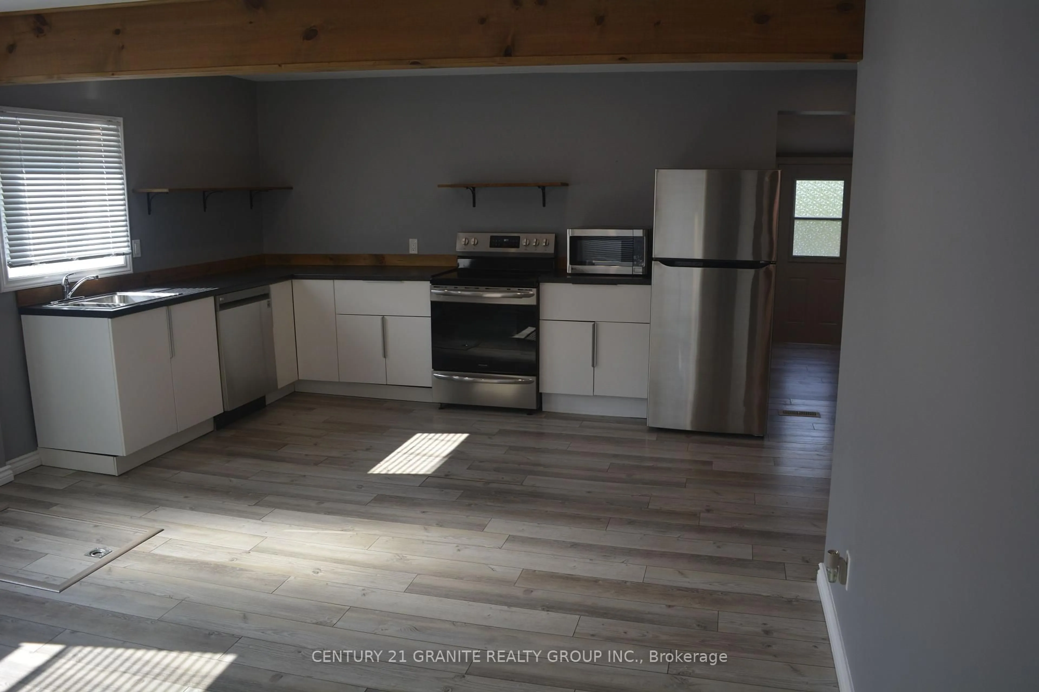178 Hastings St, Bancroft, Ontario K0L 1C0
Contact us about this property
Highlights
Estimated valueThis is the price Wahi expects this property to sell for.
The calculation is powered by our Instant Home Value Estimate, which uses current market and property price trends to estimate your home’s value with a 90% accuracy rate.Not available
Price/Sqft$408/sqft
Monthly cost
Open Calculator
Description
Completely Renovated Gem in Town-Walk to Everything! located in the heart of town, this beautifully updated 2-bedroom home offers the perfect blend of modern comfort and unbeatable convenience. Just steps away from shopping, dining, and local amenities. You'll love the walkable lifestyle this location provides. No detail has been overlooked in the full renovation-enjoy brand new flooring, a new roof, new windows, and all-new appliances. The home is equipped with a high-efficiency forced air propane furnace, a new electrical panel, and updated systems for peace of mind and energy savings. Step outside to enjoy your spacious side and rear decks, perfect for relaxing or entertaining. With river access just down the way and ample parking, this property offers both lifestyle and functionality. The crawl space provides additional storage options. If you love snowmobiling or ATV'ing, the trail is located right beside you. Whether you're a first time buyer, downsizer, or looking for a smart investment, this move-in ready home checks all the boxes. Don't miss your chance to own this turn key property in one of the most sought-after in-town locations. With zoning in place, this property could be converted for a number of business opportunities. Come check it out!
Property Details
Interior
Features
Main Floor
Bathroom
2.32 x 2.21Family
3.54 x 4.19Primary
3.96 x 3.282nd Br
3.58 x 3.35Exterior
Features
Parking
Garage spaces -
Garage type -
Total parking spaces 4
Property History
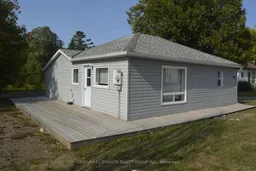 32
32