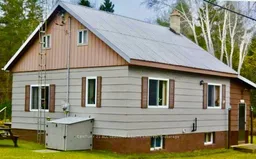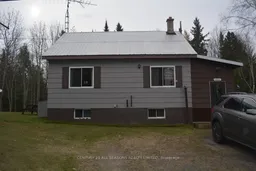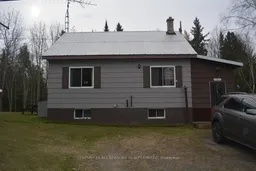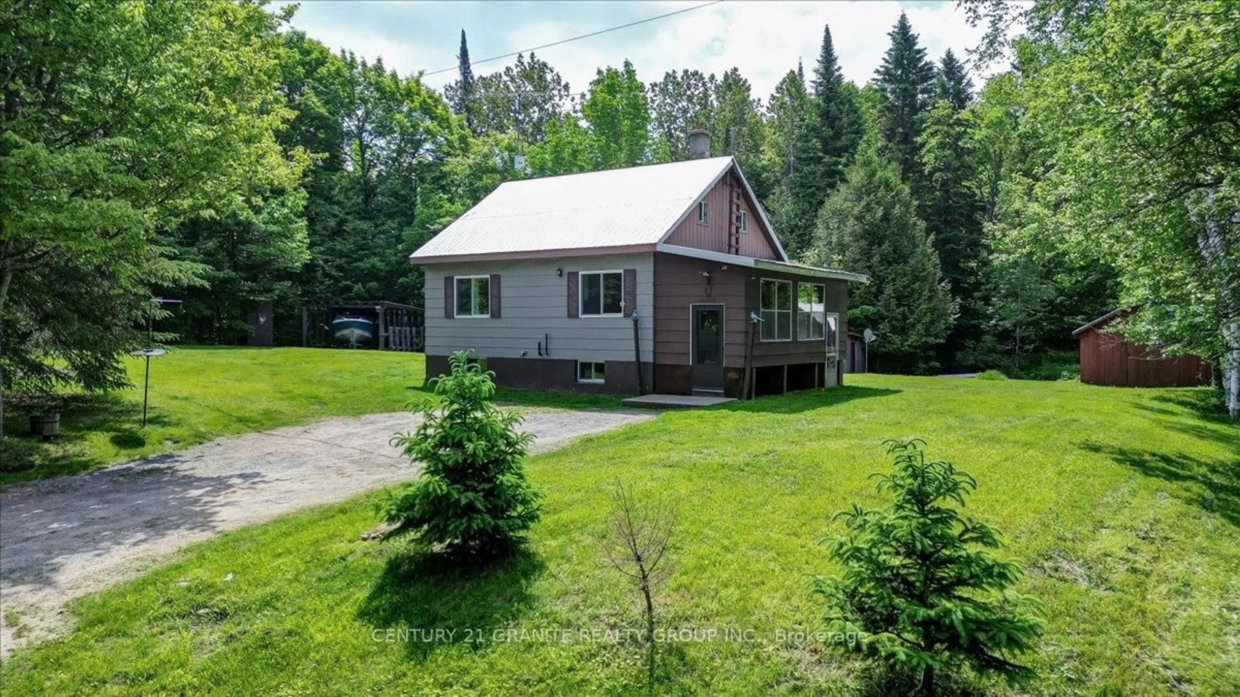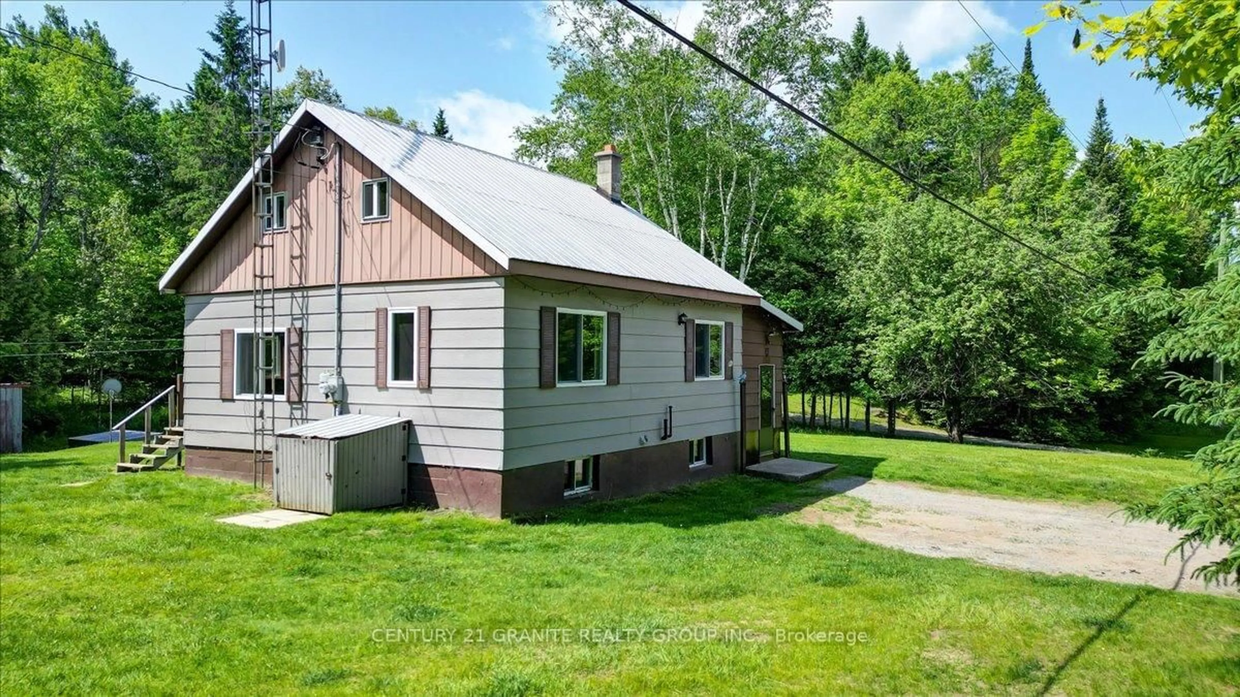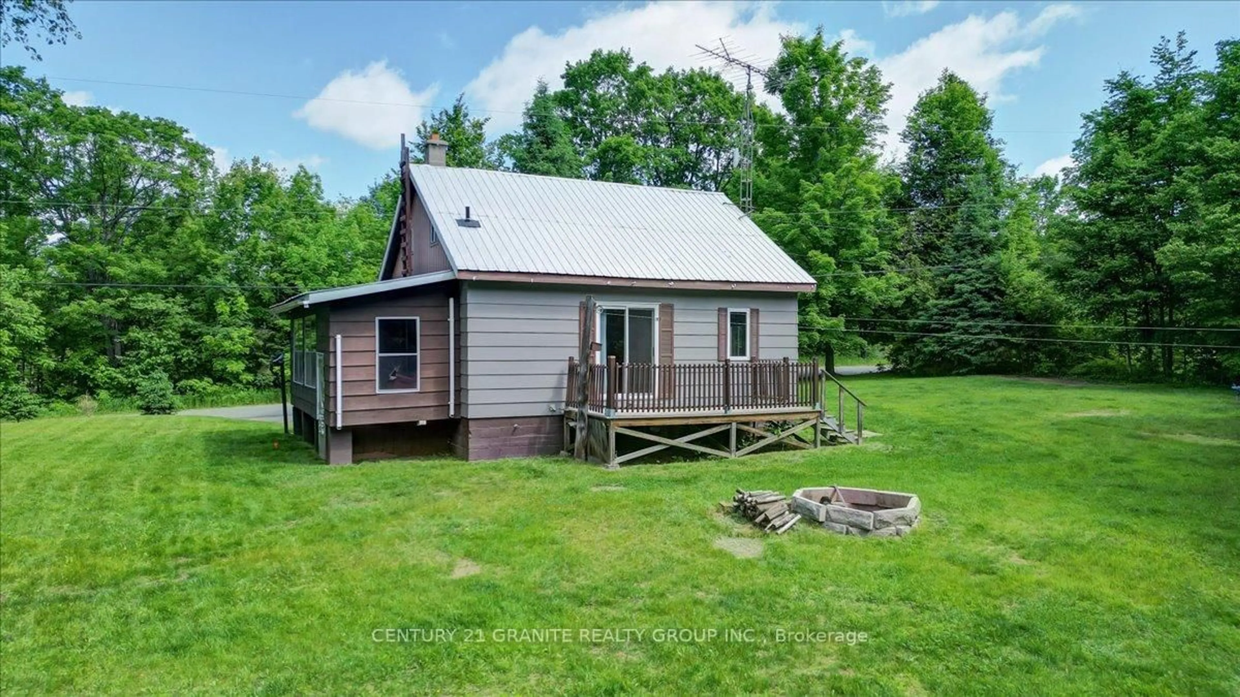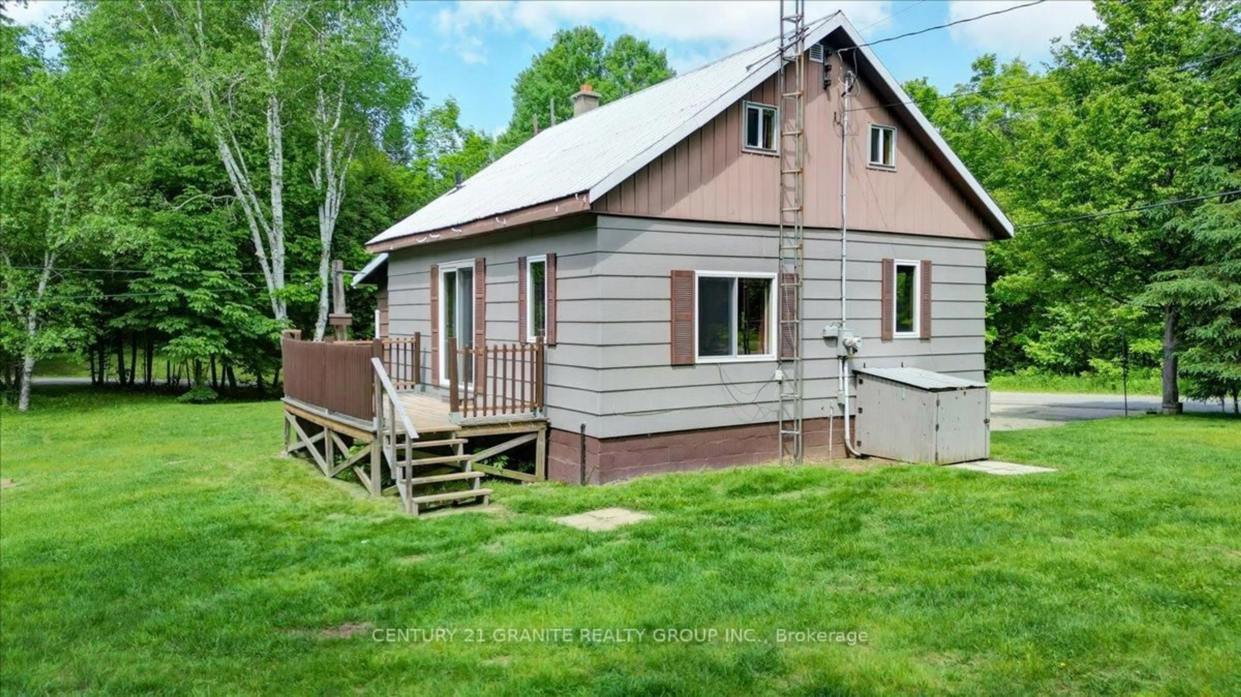148 Upper Turriff Rd, Bancroft, Ontario K0L 1C0
Contact us about this property
Highlights
Estimated valueThis is the price Wahi expects this property to sell for.
The calculation is powered by our Instant Home Value Estimate, which uses current market and property price trends to estimate your home’s value with a 90% accuracy rate.Not available
Price/Sqft$349/sqft
Monthly cost
Open Calculator
Description
Tucked away on a quiet, year round country road just minutes south of Bancroft, this charming 1 1/2 storey home presents an exceptional opportunity for first time buyers, retirees, or investors seeking strong potential for both short and long term rental income. Situated on a beautifully flat and wooded 0.40 acre lot, the property offers privacy, natural surroundings, and the peacefulness of rural living, all while remaining easily accessible to town amenities. Step inside through the enclosed front porch and discover 976 sq. ft. of living space featuring, a functional layout. the main floor offers a country style kitchen, a cozy living room, a dining area, and a spacious, full 4-piece bath. Upstairs, you will find two bedrooms, while the lower level features a versatile space for an office/den, laundry area, utility space and ample storage. Outdoors, the south facing deck is ideal for morning coffee or evening relaxation, with sunshine streaming through the surrounding trees. A wood shed, tool shed and workshop provide practical space for hobbies, storage or perhaps a chicken or two. Whether you are looking for your first home, downsizing to simplify life, or looking for a smart investment in a high demand rental and recreational market, 148 Upper Turriff Road delivers unmatched value and rural charm. Affordably priced, move in ready, and full of potential, this is your opportunity to secure a country home with flexible possibilities and year round appeal.
Property Details
Interior
Features
Main Floor
Dining
3.53 x 2.89Kitchen
3.92 x 3.39Mudroom
2.37 x 6.65Bathroom
2.2 x 3.564 Pc Bath
Exterior
Features
Parking
Garage spaces -
Garage type -
Total parking spaces 4
Property History
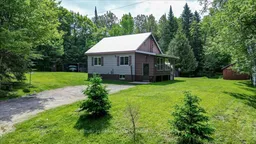 44
44