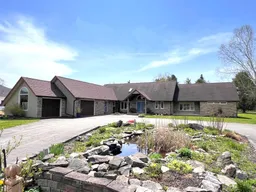Bancroft - Beautiful executive home in desirable subdivision minutes from all amenities. Custom kitchen with built-in oven and counter top stove has a lovely centre island, dining area with propane stove, office nook, & large pantry for all the extras. The main level of this gorgeous home features a living room with a view of the indoor pool, home office with custom built cupboards, formal dining room with fireplace, bar, large laundry/mudroom, foyer, 2 powder rooms, and second bedroom. The spacious primary bedroom with vaulted redwood ceiling has an attached dressing room that is every woman's dream. Features a walk-in closet, 2 vanities, soaker tub plus shower. Upstairs has 2 bedrooms with adjoining 4 piece bathroom, very cozy library with skylight and ample shelves for all your books. Enjoy the bright attached year round sunroom with heated indoor pool, hot tub, vaulted ceilings and 3 pc bathroom. Lower level with finished rec room/exercise room, cold room, tons of storage and walkup entrance to the garage. Newer propane furnace and second furnace primarily to heat thepool. Landscaped yard and 2 decks with many seating areas. This well maintained home has lots of space for your family to enjoy with over 3700 sq ft plus 3000 sq ft basement,30 x 60' pool room and a double garage.
Inclusions: Built-in Ove, Countertop Stove, Dishwasher, Fridge, Washer, Dryer, Microwave, (3) Window Air Conditioners, Security System, Central Vacuum & Equipment
 49
49


