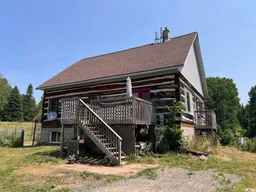Bancroft - Looking for a very private acreage with potential for space for horses or a hobby farm. This bright 4 bedroom log home with hand hewn logs has lots of potential to suit your needs. 101 acres with open areas, some trails and acres of trees. Open concept main floor is open to the ceiling, has a combined kitchen and dining room, living room, 2 bedrooms and 3 piece bathroom. Upper loft with 2 bedrooms has a large open space overlooking the living room that would make a fabulous den or office. Walkout basement with a second 3 piece bathroom is just waiting for you to decide on the finishing touches with an area for a spacious rec room. There is a large shed on the property with hydro to it. The barn has no hydro or water, but is a great start to house your animals. Rec trail is 2 km away to give you access to miles of trails for sleds and ATV's. Furnace and wood stove are in "as is" condition. Property is under Forest Management, has 200 amp service, Hydro is approx 200 per month, shingles were replaced in 2010. NOTE: " There is an old well on the property that is protected with steel bars and ribboned off"
Inclusions: Fridge, Stove, Washer, Dryer, Dishwasher, Wood Stove (in "as is" condition). Note: Dryer is not hooked up and propane kitchen stove is using a 30 lbs tank
 50
50


