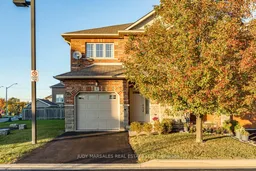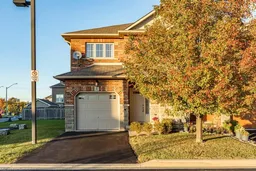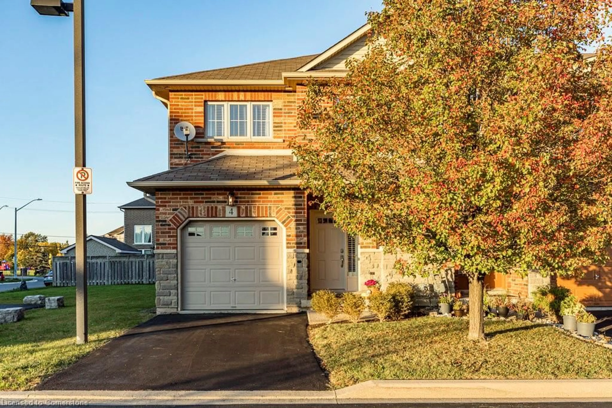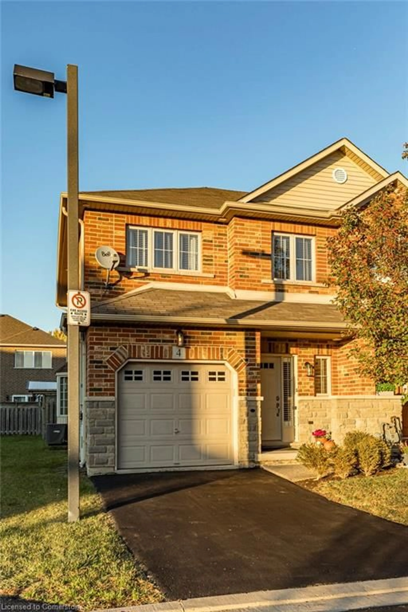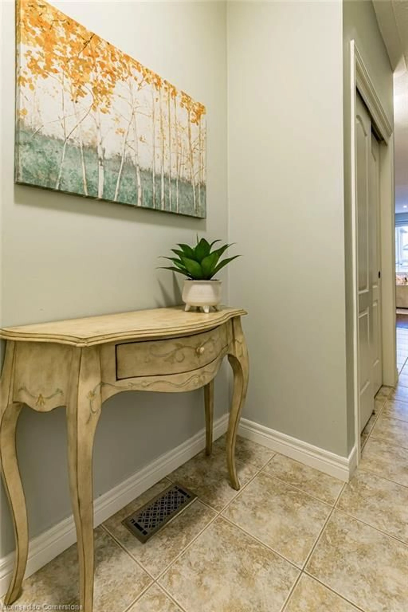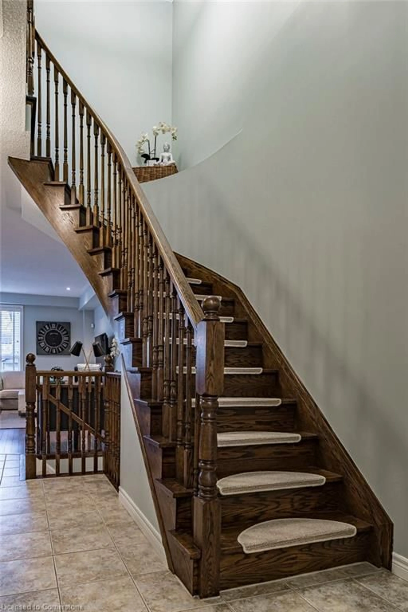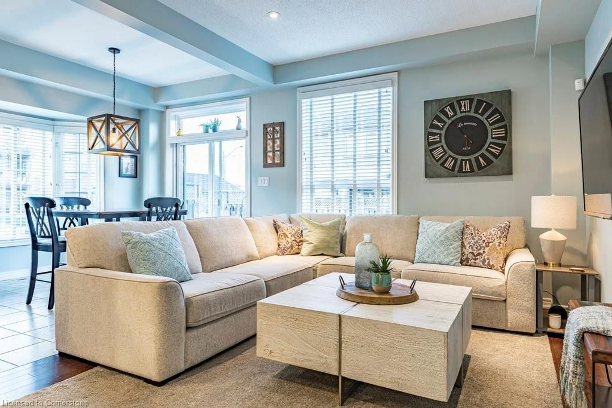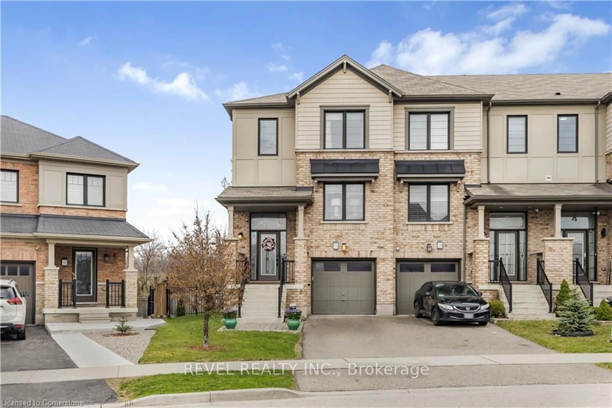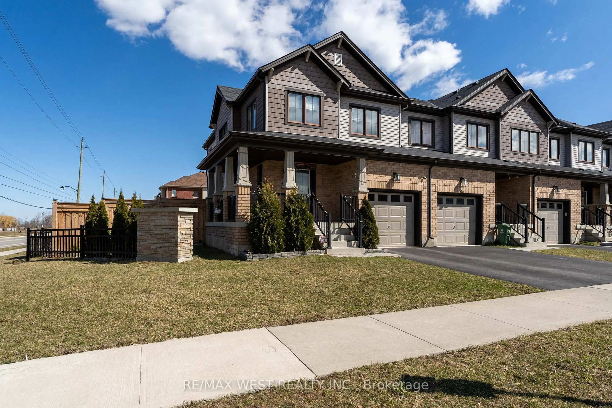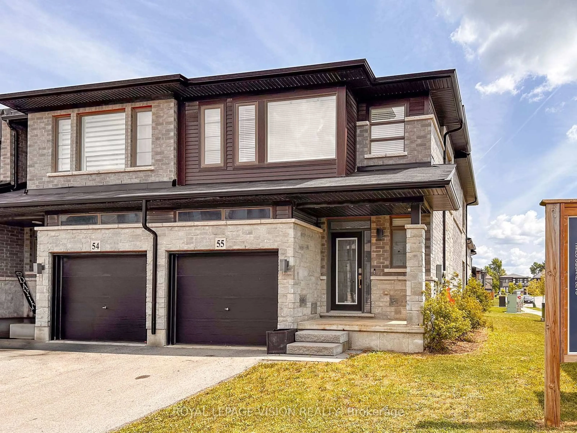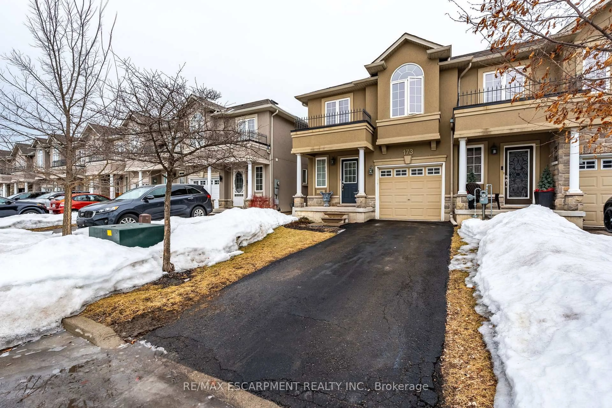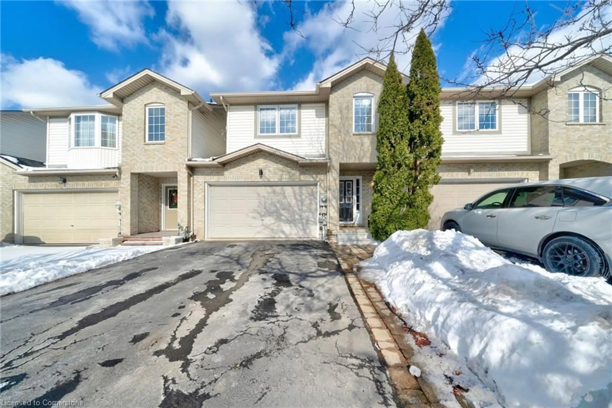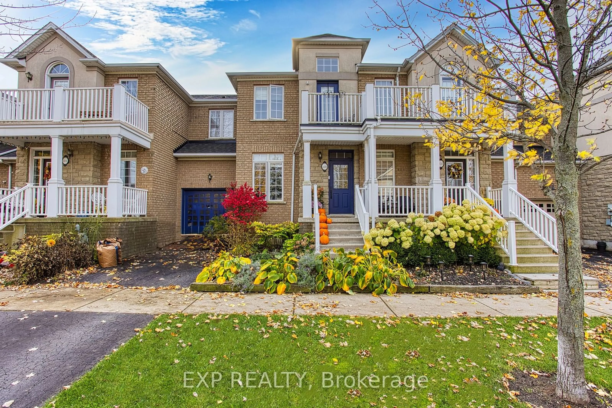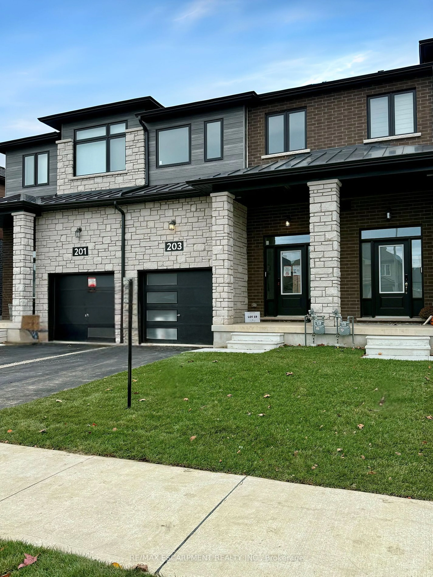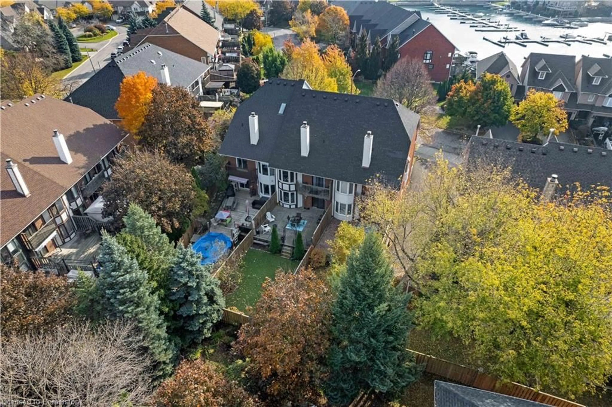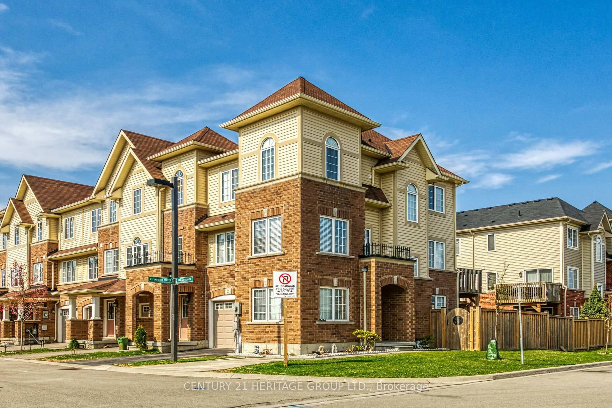4 Marina Point Cres, Hamilton, Ontario L8E 0E4
Contact us about this property
Highlights
Estimated valueThis is the price Wahi expects this property to sell for.
The calculation is powered by our Instant Home Value Estimate, which uses current market and property price trends to estimate your home’s value with a 90% accuracy rate.Not available
Price/Sqft-
Monthly cost
Open Calculator

Curious about what homes are selling for in this area?
Get a report on comparable homes with helpful insights and trends.
+2
Properties sold*
$712K
Median sold price*
*Based on last 30 days
Description
Showered with natural light, this rarely offered freehold end-unit townhouse in the sought-after Marina Point neighborhood is the home you’ve been waiting for! Beautifully updated across three fully finished levels, this 3-bedroom, 4-bathroom residence features 9-foot ceilings, oak and tiled flooring, and a stunning rounded oak staircase. The main floor foyer welcomes you into a spacious living room and an open-concept kitchen with ample cabinet and counter space. A separate dining area with a bay window and sliding glass walkout leads to the serene rear gardens and a private Driveway for convenience. Upstairs, discover three generous bedrooms and two full bathrooms, including the primary suite with a private 3-piece bath and gorgeous views of the Niagara Escarpment. The fully finished lower level offers a sprawling rec room and an additional powder room, perfect for hosting or relaxing. Ideally located close to the shops and restaurants at Winona Crossing, the natural beauty of Fifty Point Conservation and Marina, and a peaceful walk to Lake Ontario, this commuter’s paradise is also just minutes from the proposed Grimsby GO station, Costco, and a short 17-minute drive to Burlington. Don’t miss this exceptional home that perfectly balances convenience and elegance! FLEXIBLE closing available - can accommodate immediate or longer term options!
Property Details
Interior
Features
Main Floor
Kitchen/Dining Room
2.90 x 6.83Living Room
3.23 x 5.64Bathroom
2-Piece
Living Room
3.23 x 5.64Exterior
Features
Parking
Garage spaces 1
Garage type -
Other parking spaces 1
Total parking spaces 2
Property History
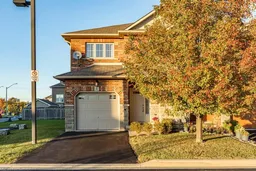 32
32