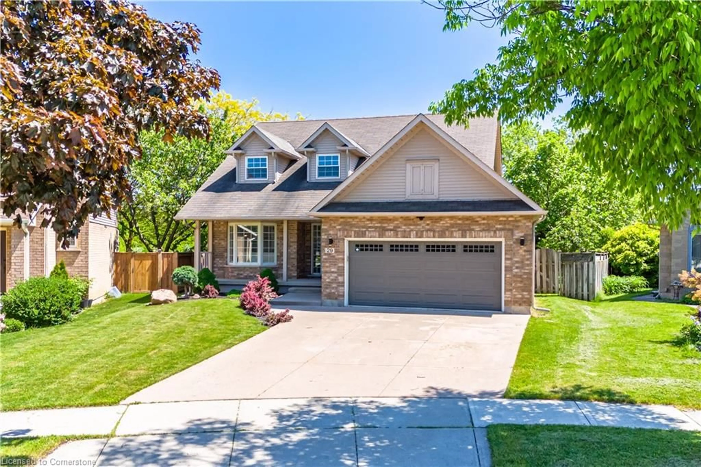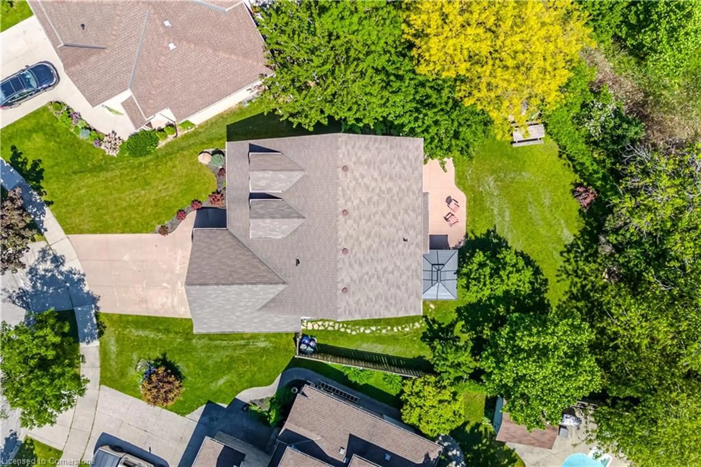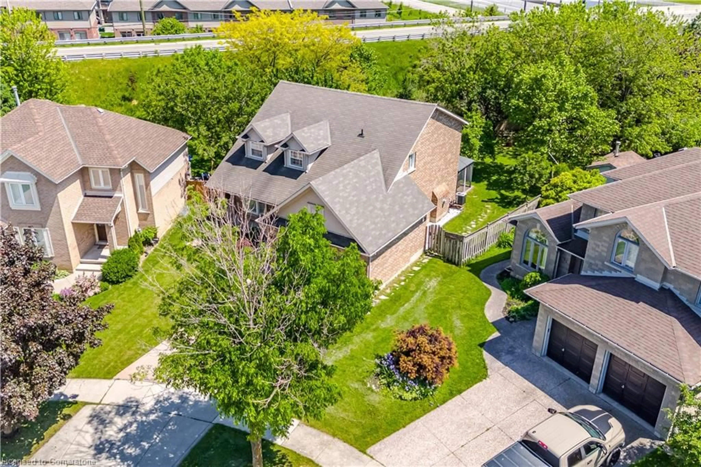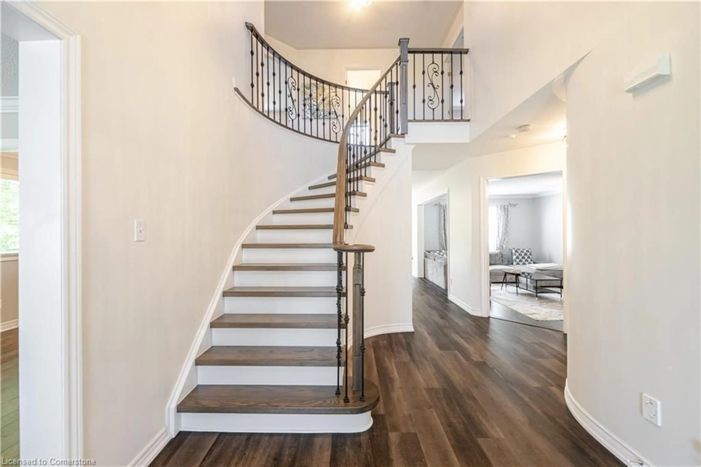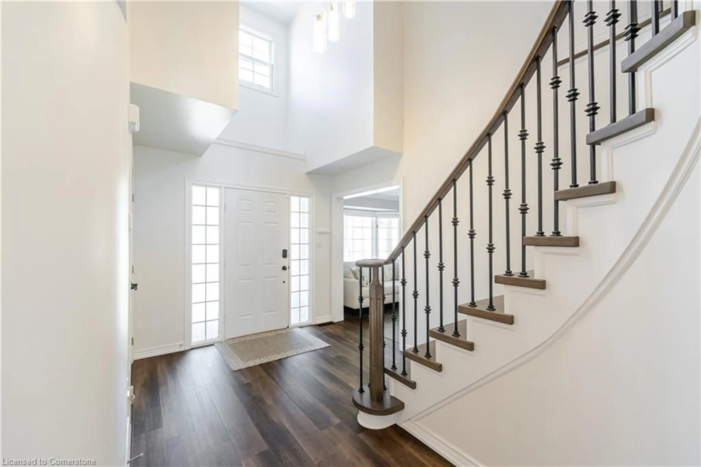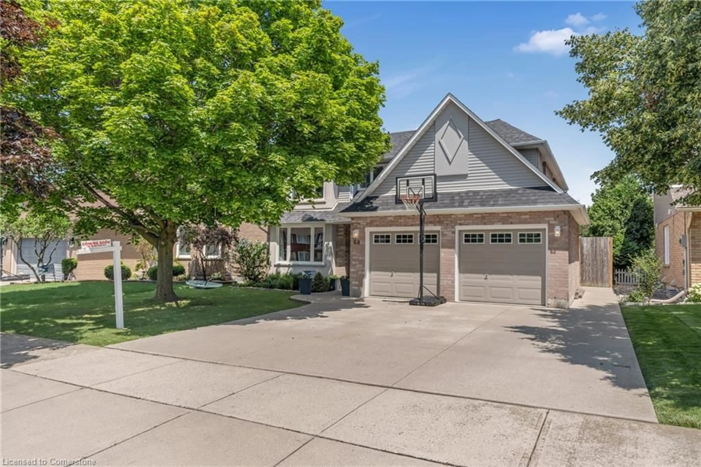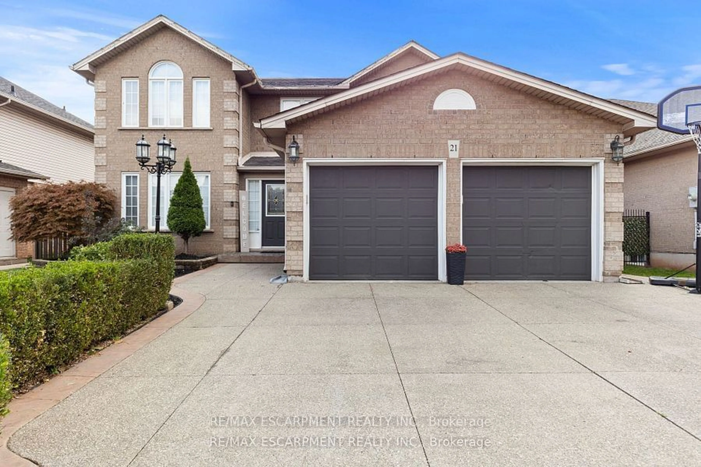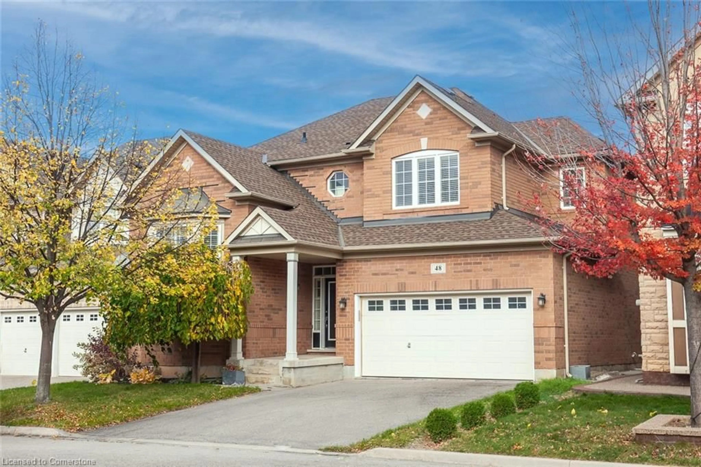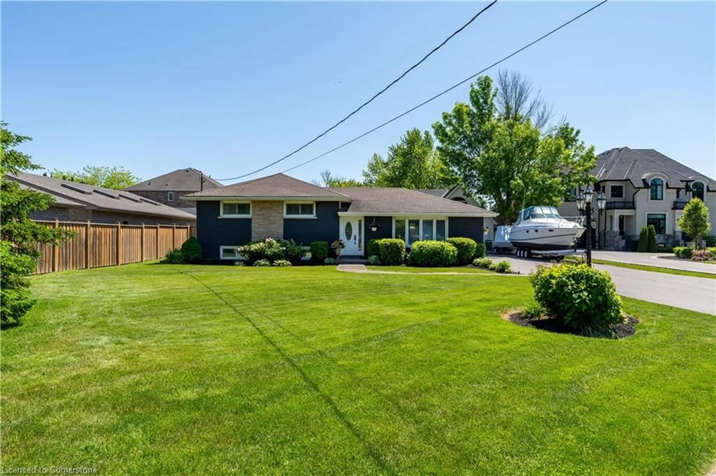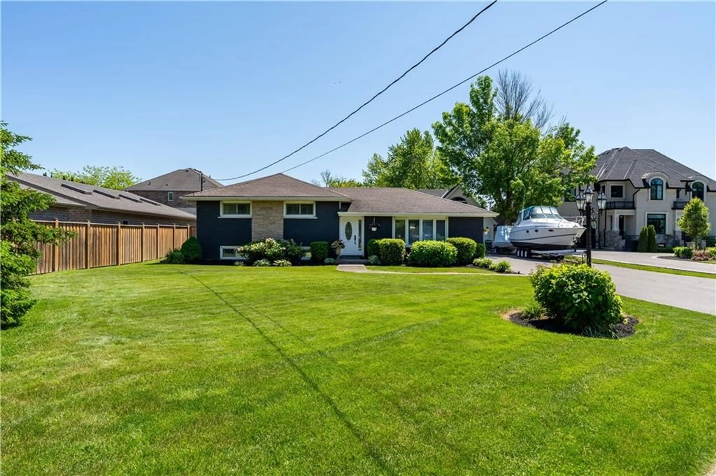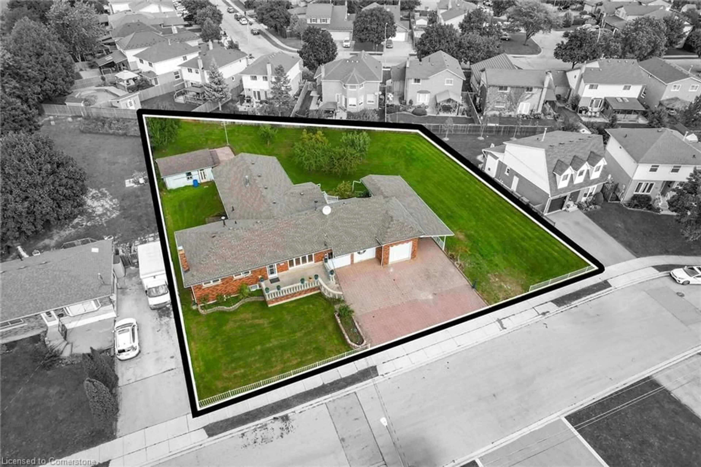29 Riviera Ridge, Hamilton, Ontario L8E 5E6
Contact us about this property
Highlights
Estimated ValueThis is the price Wahi expects this property to sell for.
The calculation is powered by our Instant Home Value Estimate, which uses current market and property price trends to estimate your home’s value with a 90% accuracy rate.Not available
Price/Sqft$510/sqft
Est. Mortgage$5,153/mo
Tax Amount (2024)$5,788/yr
Days On Market49 days
Description
Are You Looking To Live In Stoney Creek's Most Sought-After Neighbourhood Of Winona North? Look No Further, Welcome To 29Riviera Ridge - A Spacious Detached Property Sitting On A Premium Pie Shaped Lot! This Wonderful Family Home Welcomes You W/ A Beautiful Double Door Entry Into The Grand Foyer - Leading Into The Living Room W/ A Bay Window Resulting In Tons Of Natural Light! The Main Level Features An Inviting Layout, Allowing For Seamless Flow From The Living, To The Combined Dining Room, & Finally Into The Kitchen W/ Quartz Countertops, S/S Appliances - & A Large Breakfast Area That Has Endless Possibilities. This Area Provides The Perfect Backdrop For Entertaining With W/O Access To The Patio - W/ A Newly Installed Gazebo - Where You Can Host The Ideal Summer Get Together! This Home Also Features A Separate Sunken Family Room W/ An Operational Gas Fireplace. Accessible From The Main Level Laundry Room Is The Double Car Garage Which Is Heated W/ A Separate Furnace. The Home Is Carpet Free W/ Tons Of Upgrades - Including New Flooring/Staircase, Custom Trims/Hardware, Light Fixtures, & Fresh Paint Throughout! Upstairs, Find 3 Well-Sized Bedrooms, & 2 Full Washrooms; The Primary Bedroom Features A 4-Pc Ensuite (W/Tub & Separate Standing Shower) & A Large Walk-In Closet! The Fully Finished Basement Was Designed With Meticulous Attention To Detail, Ensuring Both Comfort & Style; It Features A Full Bathroom, Games Room & Separate Rec/Living Area, Along With A Professionally Finished Wet Bar That Promises Many Nights Of Delightful Gatherings! Additionally, The Basement Features An Electrical Fireplace W/ Accent Wall, Custom Ceilings, & Pot Lights That Cast A Soft, Welcoming Glow Across The Rooms. Indeed, It Is An Entertainer's Dream, A Haven Where Memories Would Be Made And Laughter Would Flow Freely! Don't Miss This Opportunity!
Property Details
Interior
Features
Main Floor
Kitchen
17.11 x 12.05Fireplace
Breakfast Room
16 x 12.06Ensuite Privilege
Dining Room
15.06 x 10Living Room
12.07 x 10.11Exterior
Features
Parking
Garage spaces 2
Garage type -
Other parking spaces 4
Total parking spaces 6
Property History
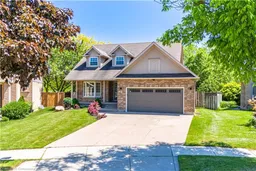 48
48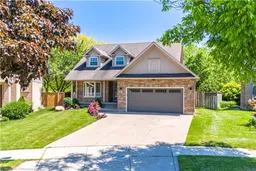
Get up to 1% cashback when you buy your dream home with Wahi Cashback

A new way to buy a home that puts cash back in your pocket.
- Our in-house Realtors do more deals and bring that negotiating power into your corner
- We leverage technology to get you more insights, move faster and simplify the process
- Our digital business model means we pass the savings onto you, with up to 1% cashback on the purchase of your home
