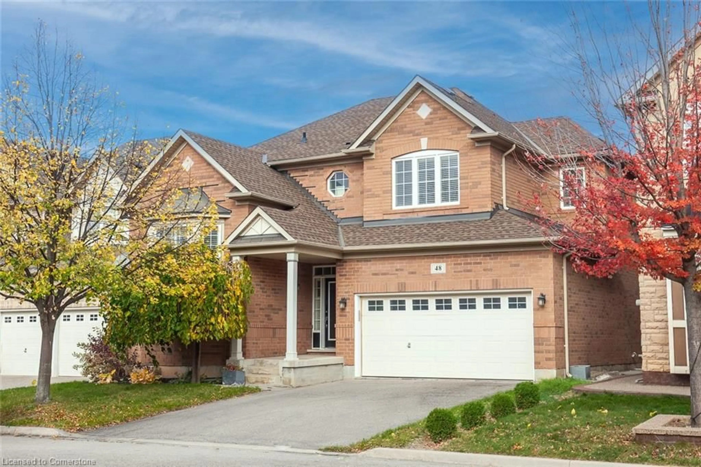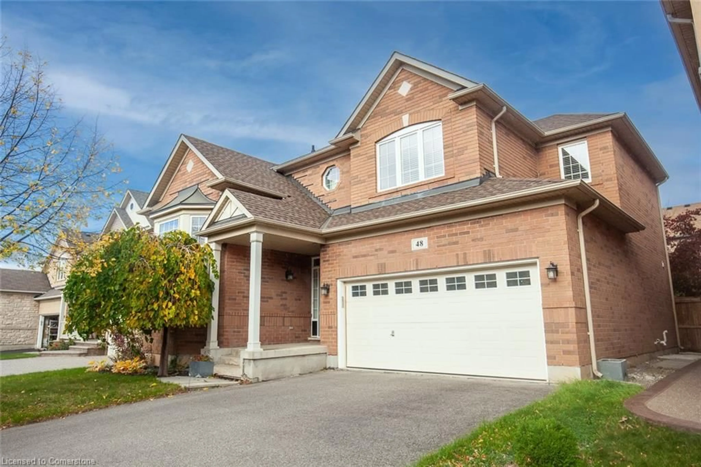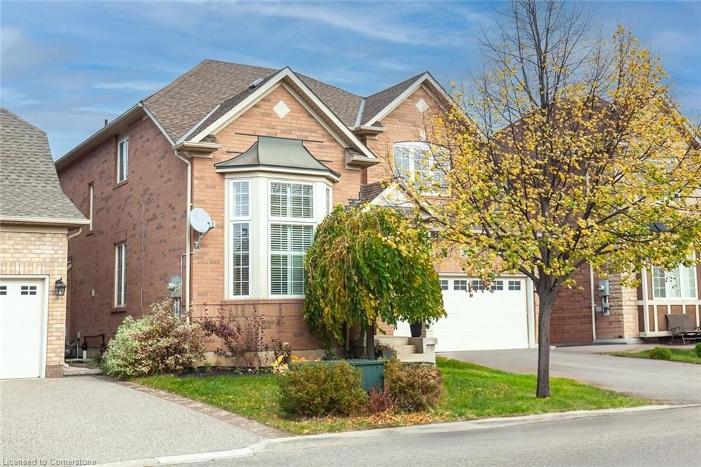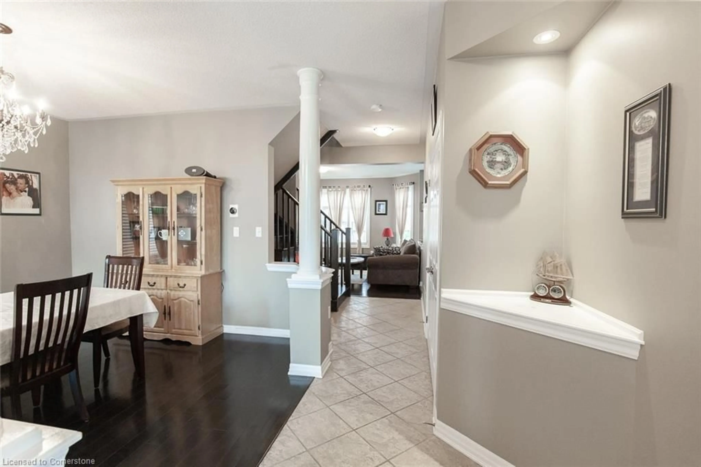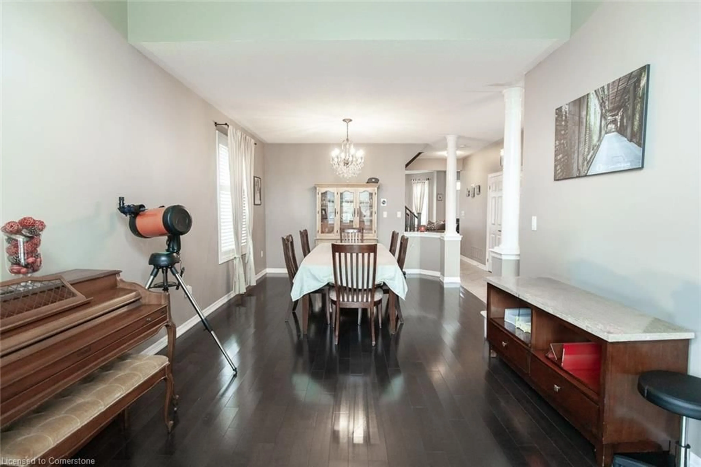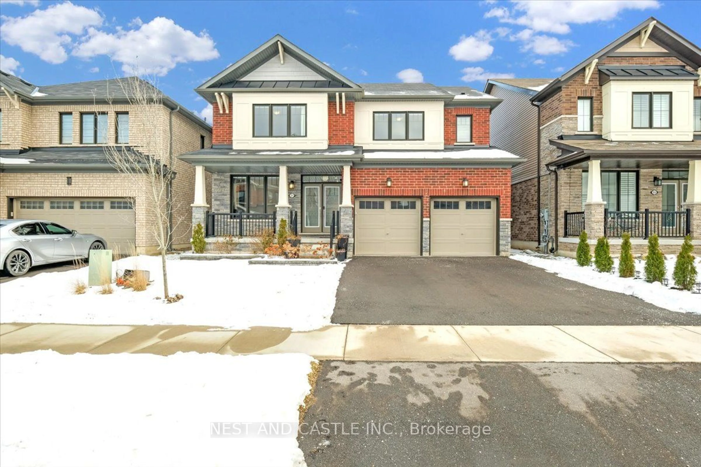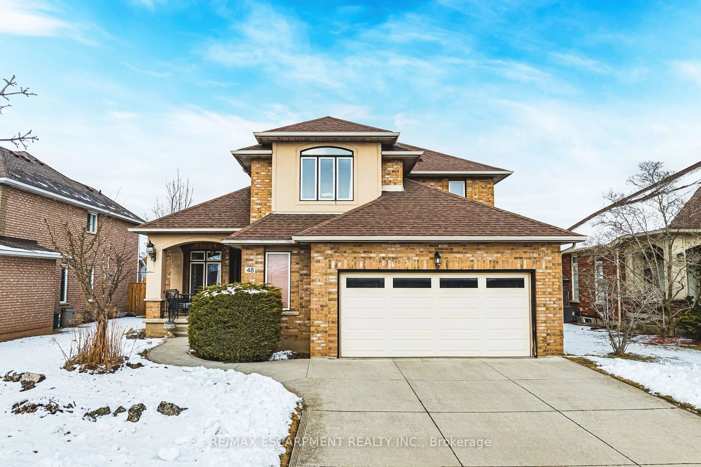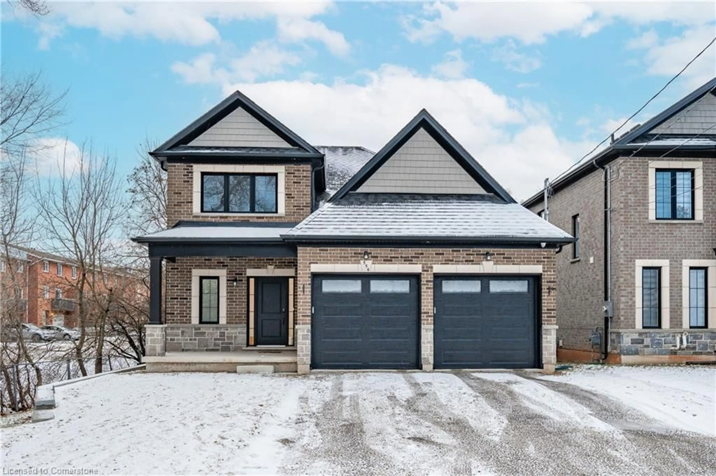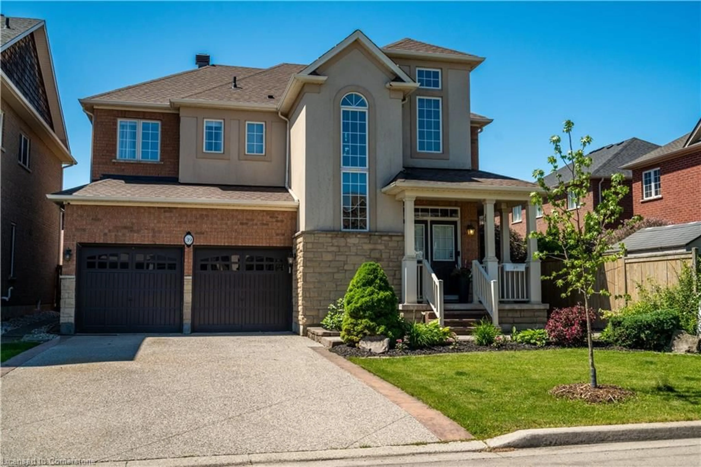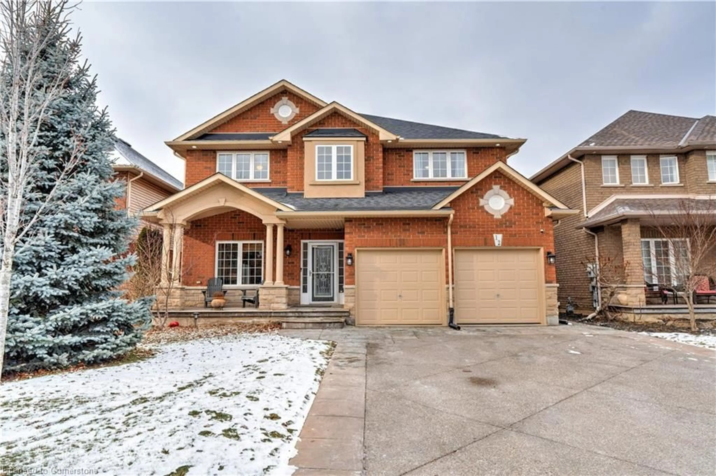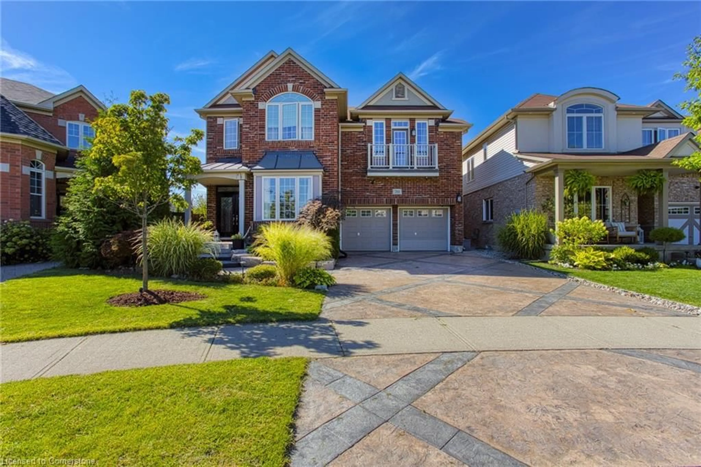48 Kingston Rd, Stoney Creek, Ontario L8E 0E1
Contact us about this property
Highlights
Estimated ValueThis is the price Wahi expects this property to sell for.
The calculation is powered by our Instant Home Value Estimate, which uses current market and property price trends to estimate your home’s value with a 90% accuracy rate.Not available
Price/Sqft$447/sqft
Est. Mortgage$4,767/mo
Tax Amount (2024)$6,482/yr
Days On Market73 days
Description
Welcome to 48 Kingston Road, Stoney Creek-your dream home awaits! This stunning 2-storey detached house offers over 2,500 sq. ft. of living space with 9-foot ceilings, nestled near Lake Ontario at Fifty Point Conservation Area. Boasting a perfect blend of modern elegance and natural beauty, the main floor features gleaming hardwood floors, two distinct living areas, and an open-concept living and dining room complete with a cozy fireplace. The chef-inspired kitchen is a showstopper, featuring high-end stainless steel appliances, granite countertops, and ample storage space. A powder room completes the main level. Upstairs, retreat to the luxurious master suite with a walk-in closet and a 5-piece ensuite, including a soaking tub and separate shower. Two additional bedrooms, a spacious loft ideal for guests or a home office, and a 4-piece bathroom offer plenty of room for everyone. The beautifully landscaped backyard, complete with a koi pond and waterfall, is perfect for outdoor entertaining. Located near the lake and Fifty Point Conservation Area, this home provides endless opportunities for outdoor activities like hiking, biking, and boating. Don't miss this incredible opportunity to own a piece of Stoney Creek's finest!
Property Details
Interior
Features
Main Floor
Living Room
15.07 x 12.11Fireplace
Eat-in Kitchen
12 x 25.05Family Room
21.01 x 13.07Laundry
0 x 0Exterior
Features
Parking
Garage spaces 2
Garage type -
Other parking spaces 2
Total parking spaces 4
Property History
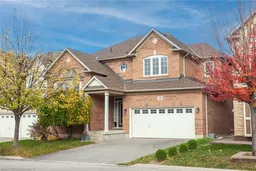 48
48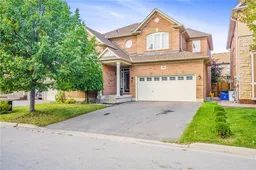
Get up to 1% cashback when you buy your dream home with Wahi Cashback

A new way to buy a home that puts cash back in your pocket.
- Our in-house Realtors do more deals and bring that negotiating power into your corner
- We leverage technology to get you more insights, move faster and simplify the process
- Our digital business model means we pass the savings onto you, with up to 1% cashback on the purchase of your home
