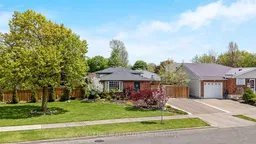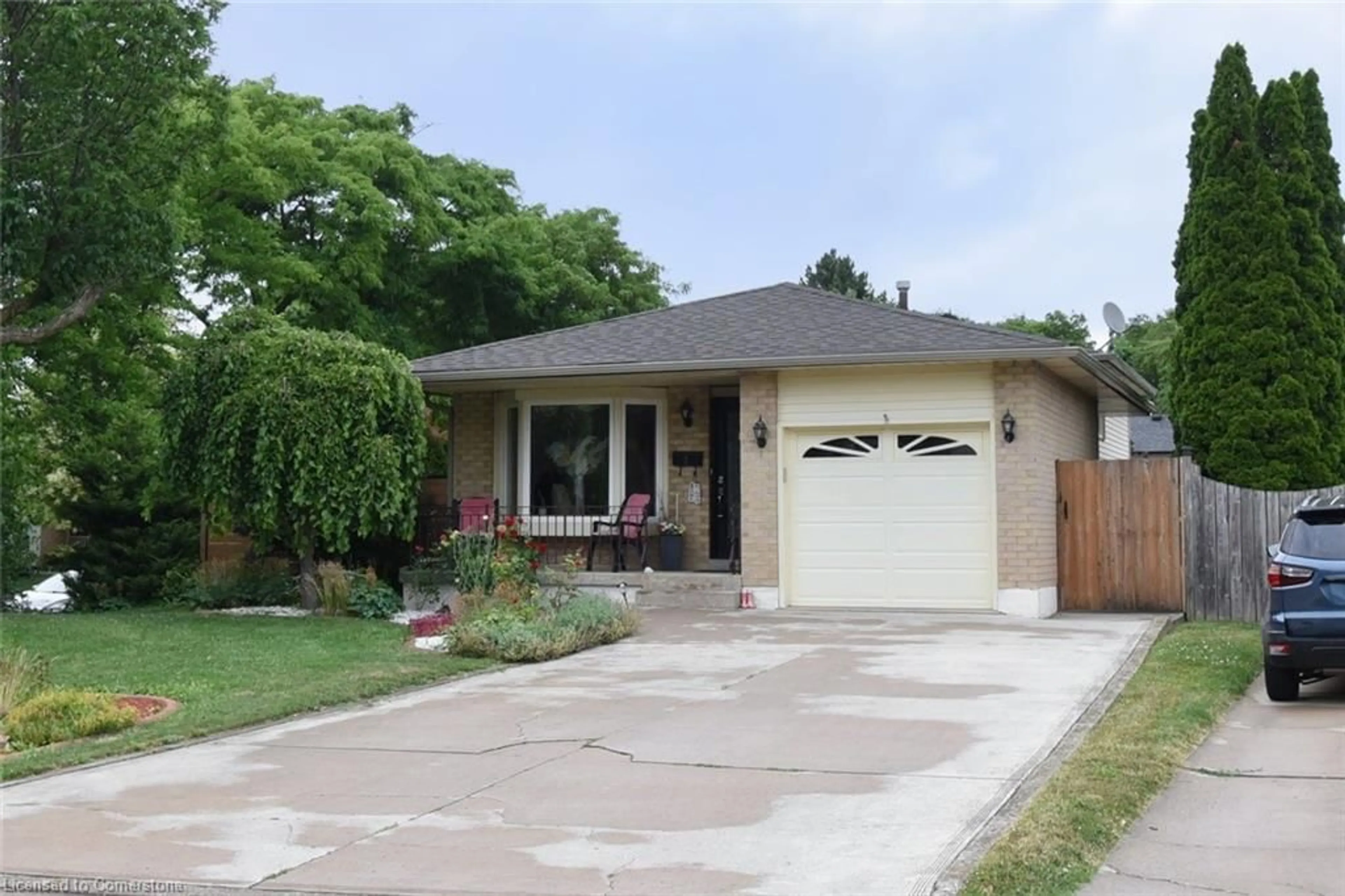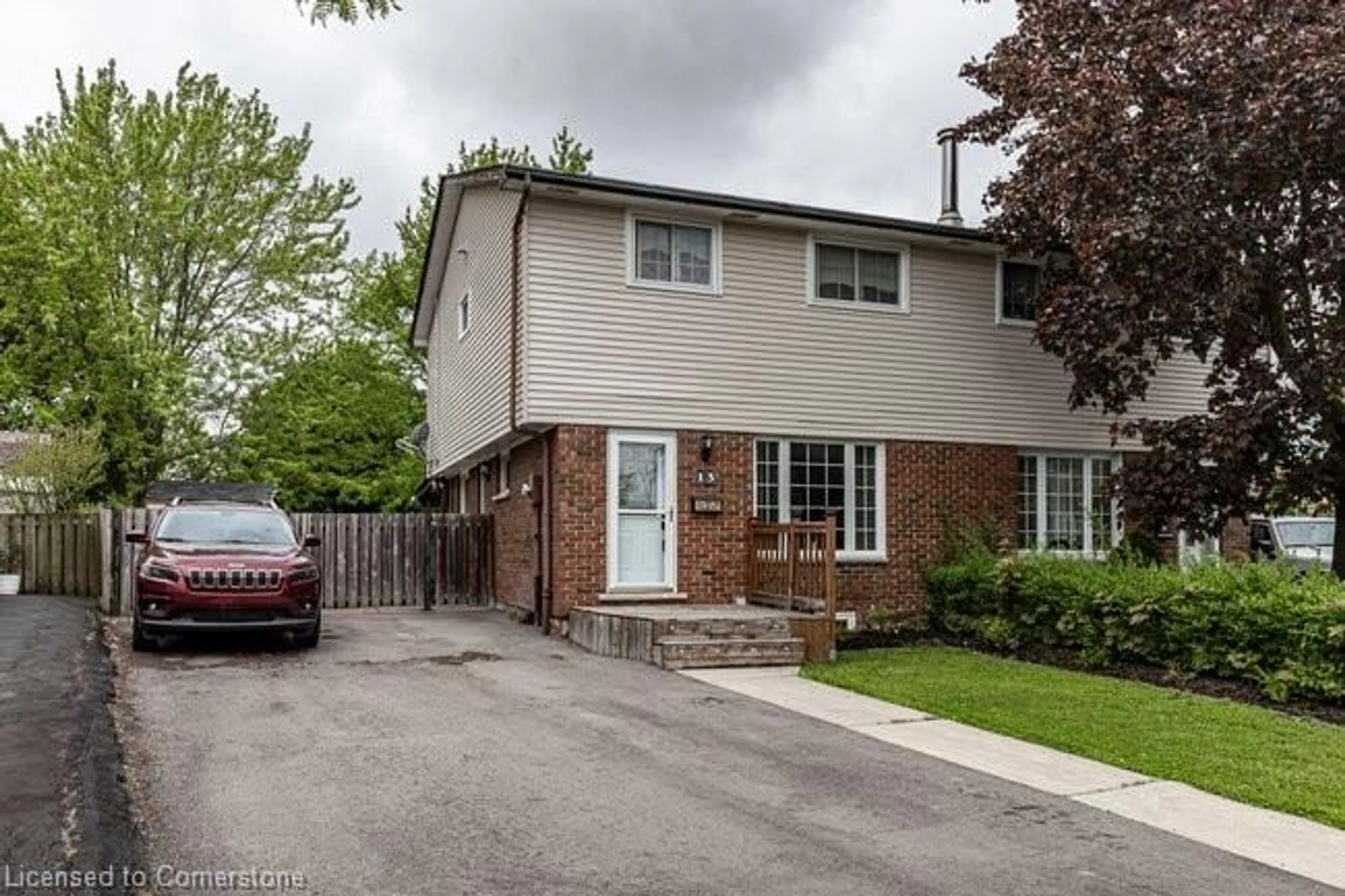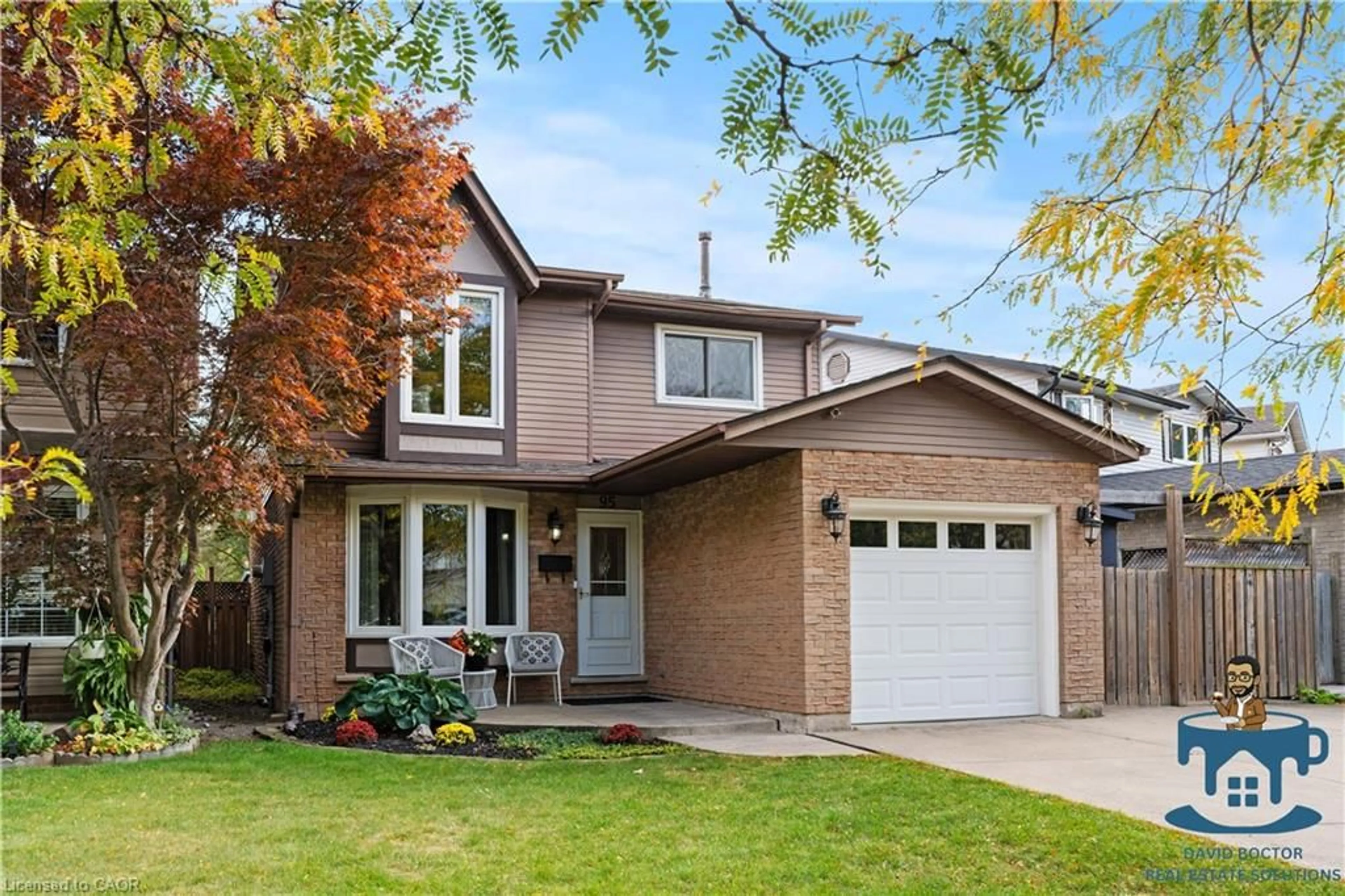A beautifully renovated gem in the heart of the sought-after Valley Park neighbourhood on Stoney Creek Mountain has arrived!. Nestled on an impressive 153-foot-wide lot, this modern family home blends designer finishes with thoughtful functionality. Step inside to a bright, white kitchen that's both stunning and practical, the perfect space to entertain or gather with loved ones. The open-concept living and dining areas are flooded with natural light alongside a charming bay window seating, showcasing custom-built-ins that add both elegance and storage. Enjoy the outdoors? You'll love the massive backyard oasis, a rare find ideal for kids to play, summer entertaining, or relaxing under the stars. And for the ultimate bonus, a private built-in sauna is right in your backyard retreat. Perfectly situated for families and active lifestyles, this home is just minutes from top-rated schools, daycares, parks, trails, and community essentials like Heritage Green Sports Park, Valley Park Community Centre, and Albion Falls. Enjoy the convenience of being near Indigo, Cineplex, and shopping, plus quick access to local conservation areas for weekend hikes and nature escapes. This home checks all the boxes: modern updates, prime location, and a backyard dreams are made of. Best of all: no rentals on the property. Homeowner Benefits Updates Youll Love: New Sliding Door 2016, Backyard Sauna Installed 2017, LED Pot Lights 2017, Basement Renovation 2017, New Windows Installed, New Roof 2018, New Fence Aug 2018 & July 2019, Driveway Redone 2019, Kitchen Renovation 2020, Built-In Bookcase 2020, New Flooring (Living Room & Basement) 2020, New Patio 2021, New Eavestrough 2022, New A/C Unit 2023, Furnace 2015, Hot Water Tank 2014, Upstairs Bathroom & Basement Toilet Update 2023, New Laundry Sink + LG Washer/Dryer Stack 2023, New Staircase 2024, Tesla 240V Home Charger 2024, Reverse Osmosis Water Filtration (Peninsula Sink) 2024
Inclusions: Fridge, Cooking Range, Exhaust Hood, Clothes stacked Washer & Dryer, 2 Shed in backyard, Sauna in backyard, Mirrored closet in Primary bedroom, All electrical lighting fixtures
 49
49





