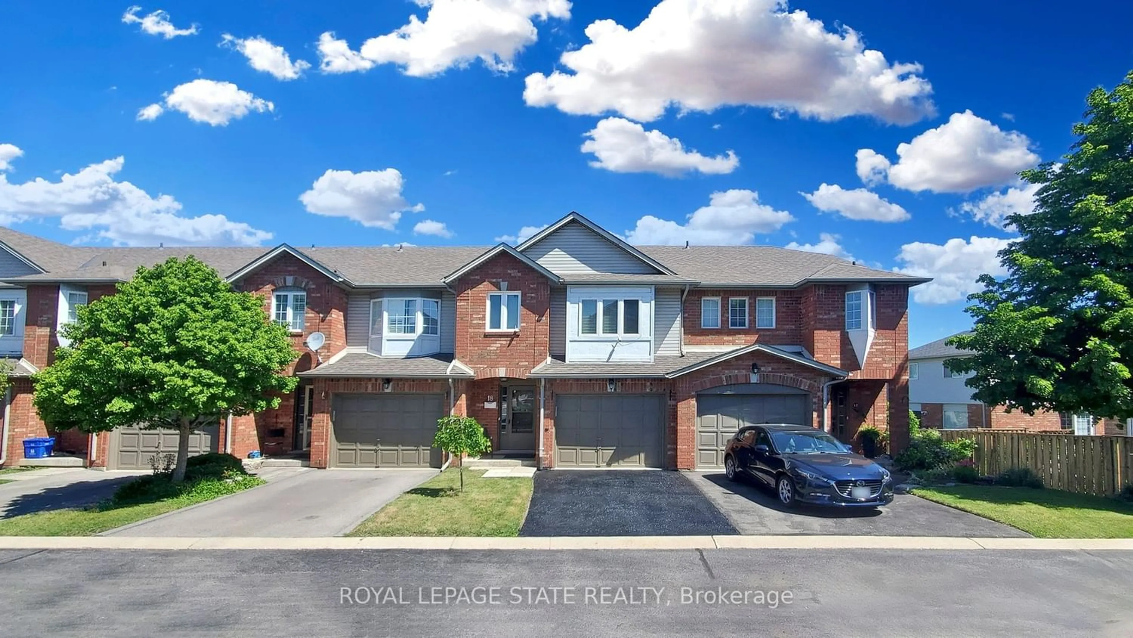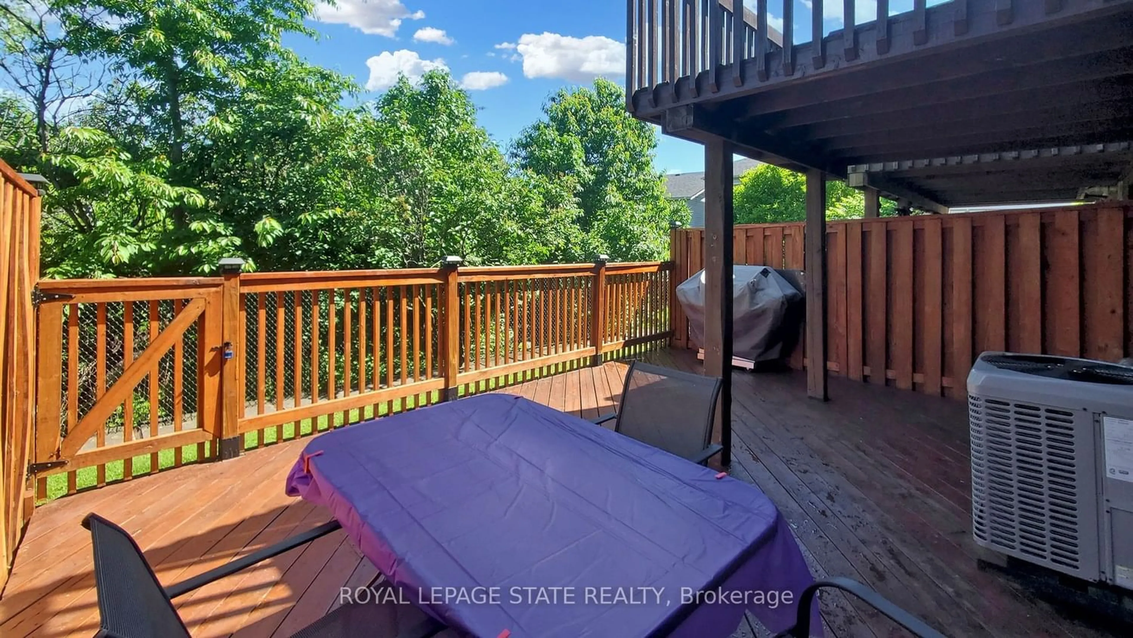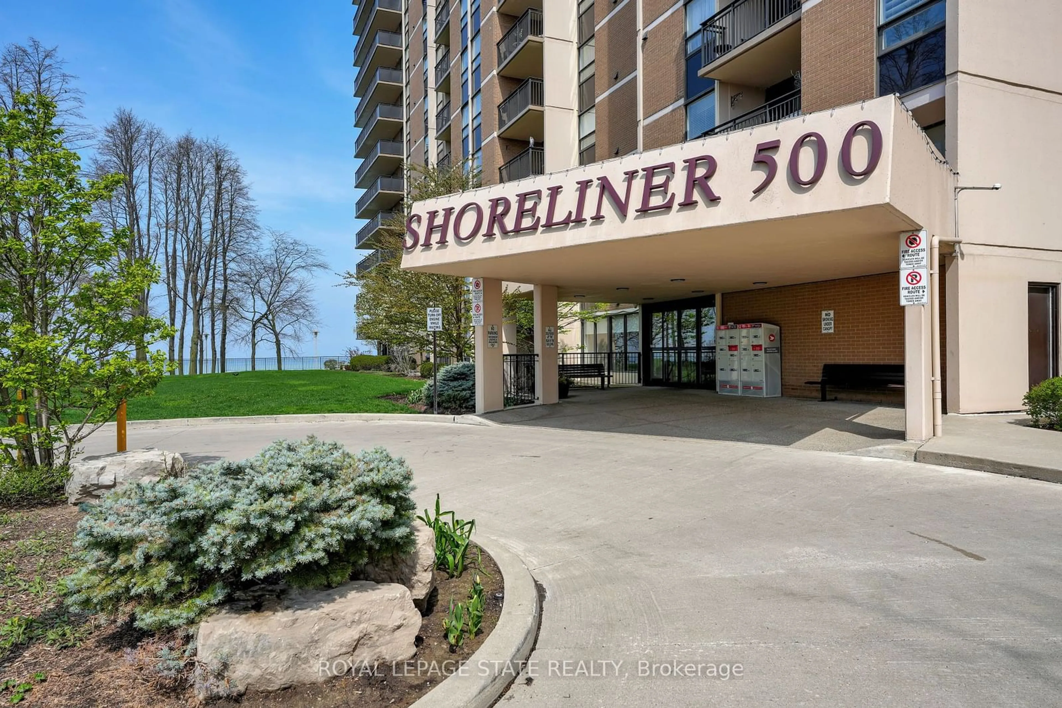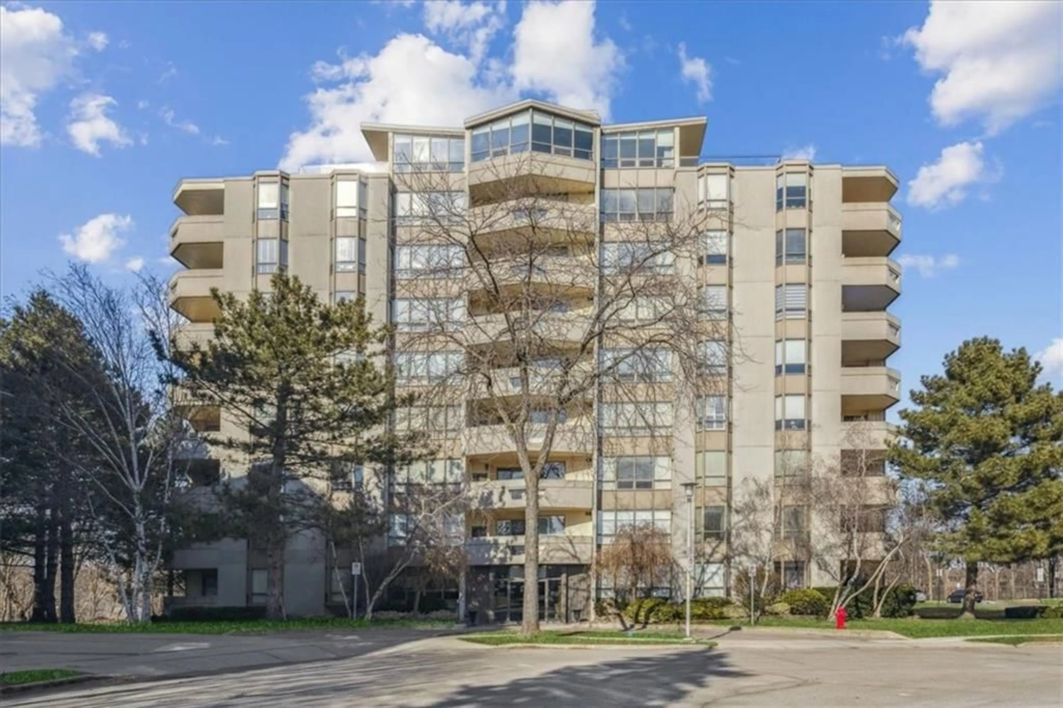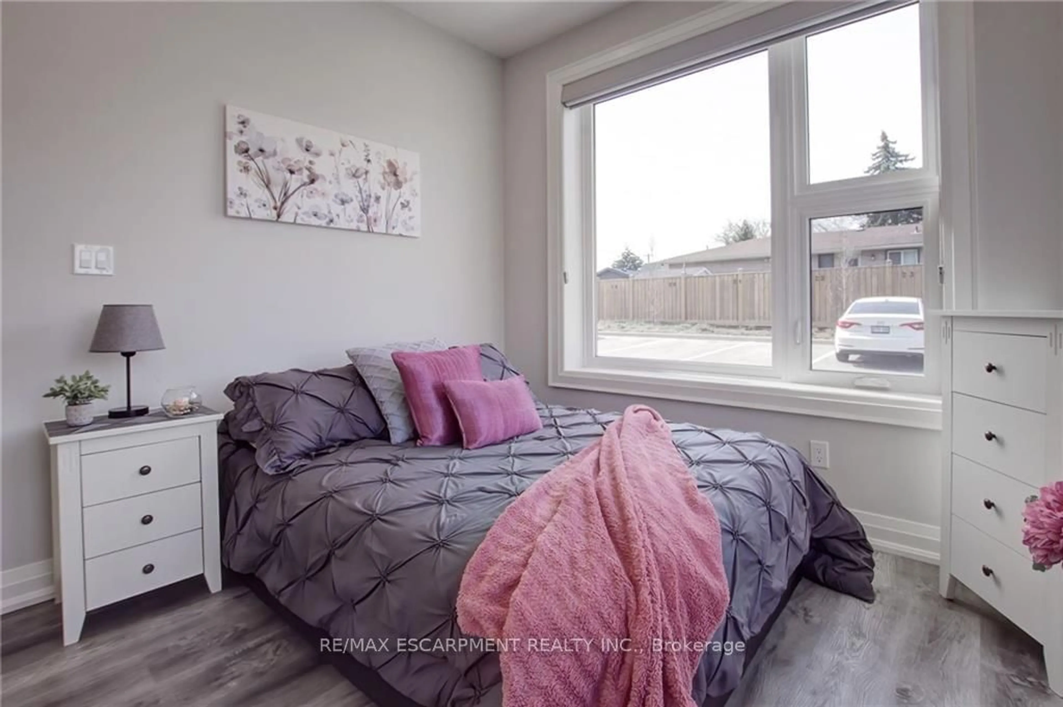346 Highland Rd #18, Hamilton, Ontario L8J 3T3
Contact us about this property
Highlights
Estimated ValueThis is the price Wahi expects this property to sell for.
The calculation is powered by our Instant Home Value Estimate, which uses current market and property price trends to estimate your home’s value with a 90% accuracy rate.$626,000*
Price/Sqft$468/sqft
Days On Market61 days
Est. Mortgage$3,006/mth
Maintenance fees$215/mth
Tax Amount (2023)$3,600/yr
Description
Prime location in Treetops Village backing on green space. Over 2000 sq feet of finished livable space. Futures high and bright walk out finished basement to fenced park like backyard. This multi-level townhouse wont disappoint! Walk into a large-sized foyer and open staircase to go either up or down! Up a few steps, you will find yourself in a large spacious open concept space with the kitchen with marble countertops and newer stainless steel appliances. Bright dining room and living room with hardwood floors & crown moulding throughout. Cozy balcony of dining room perfect for morning coffee. New 7 inch wide 3/4 thick engineered hardwood floors on bedroom levels. Separate Master bedroom level offers generous sized bedroom with vaulted ceiling, double closest and 3 piece ensuite. The 3rd level has 2 more large bedrooms, family bath & laundry room. The lower level is fully finished with a 2 pc bath and large walkout rec room. One of the best features is the gorgeous green space in the backyard giving you no rear neighbours peace and serenity! Newer A/C, water heater owned. Excellent location for commuters just 1 minute to Linc and Redhill Expwy. and within walking distance of the Valley Park community center with pool, ice rink, skate park and library. Movie theater, Sobeys , Home depot restaurants are also walking distance.
Property Details
Interior
Features
Main Floor
Living
6.40 x 3.35Kitchen
3.48 x 2.57Dining
2.74 x 2.57Foyer
0.00 x 0.00Exterior
Features
Parking
Garage spaces 1
Garage type Attached
Other parking spaces 1
Total parking spaces 2
Condo Details
Inclusions
Property History
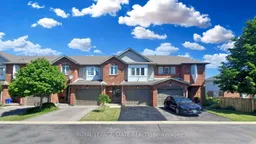 40
40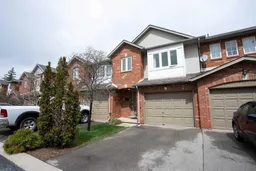 38
38Get up to 1% cashback when you buy your dream home with Wahi Cashback

A new way to buy a home that puts cash back in your pocket.
- Our in-house Realtors do more deals and bring that negotiating power into your corner
- We leverage technology to get you more insights, move faster and simplify the process
- Our digital business model means we pass the savings onto you, with up to 1% cashback on the purchase of your home
