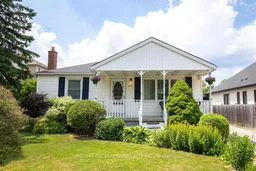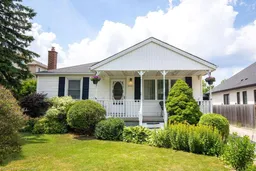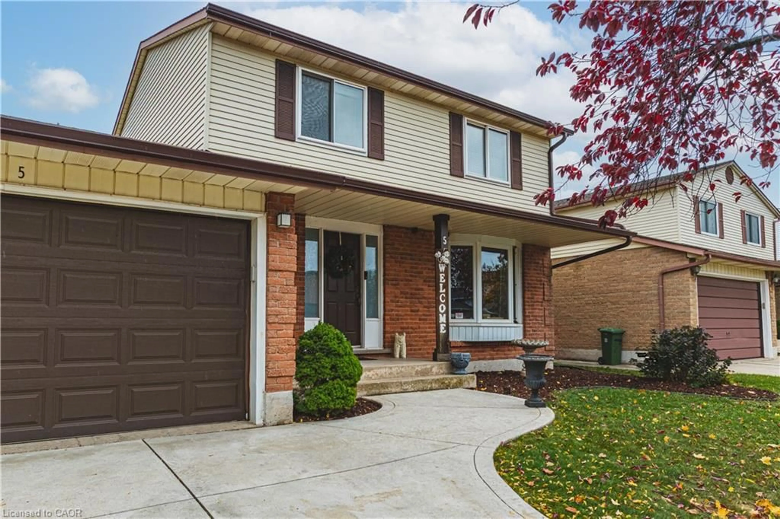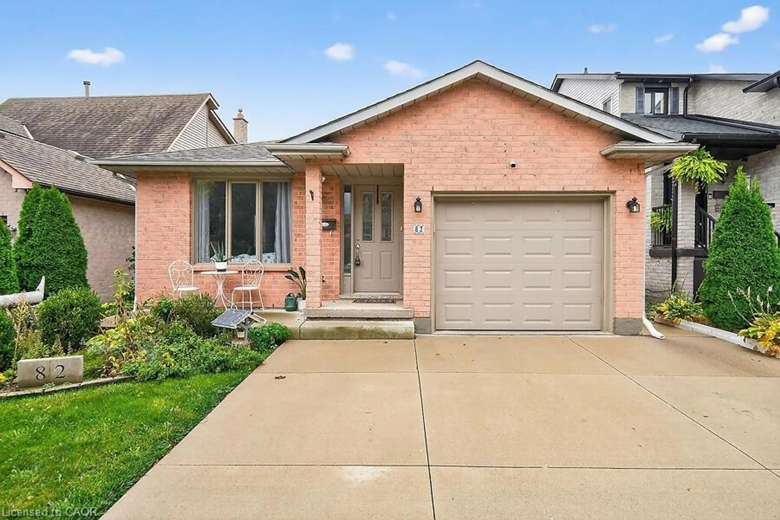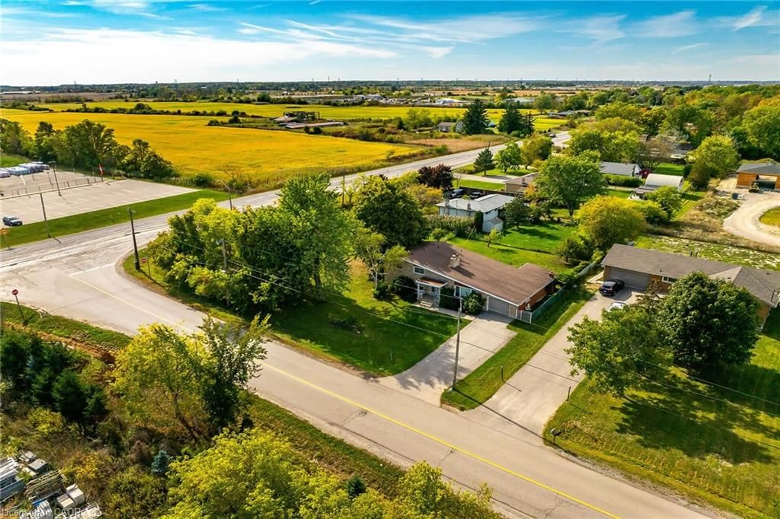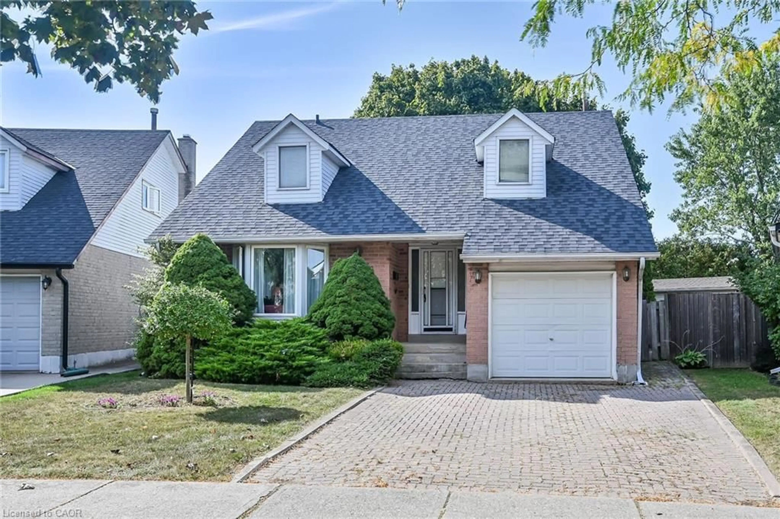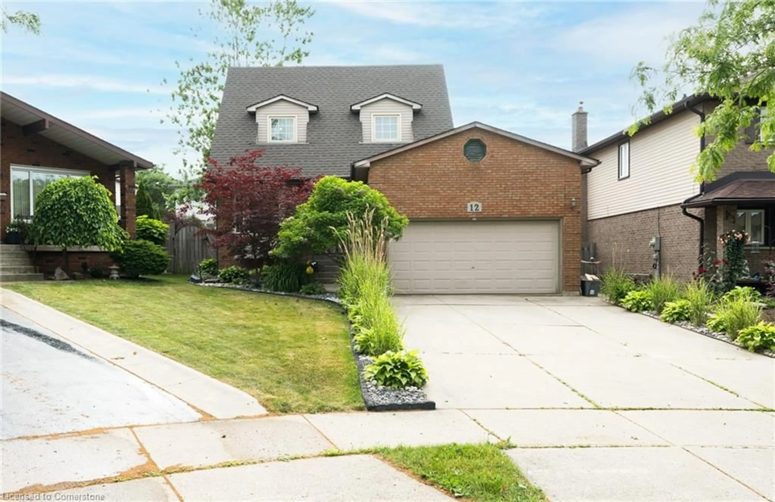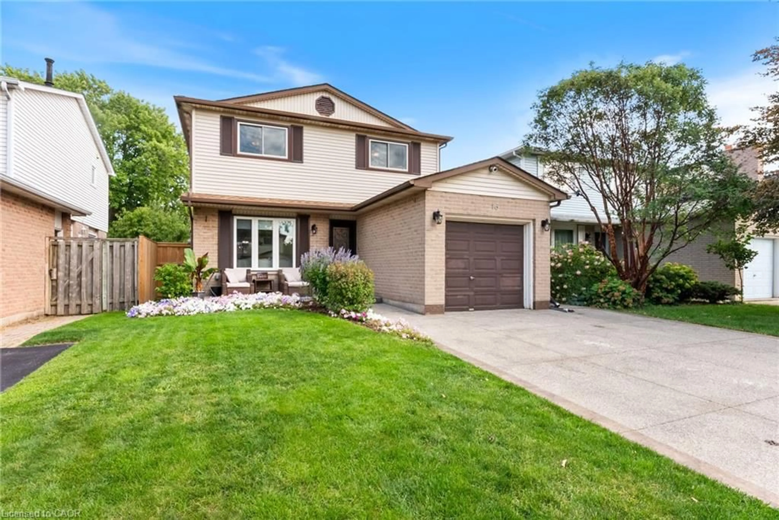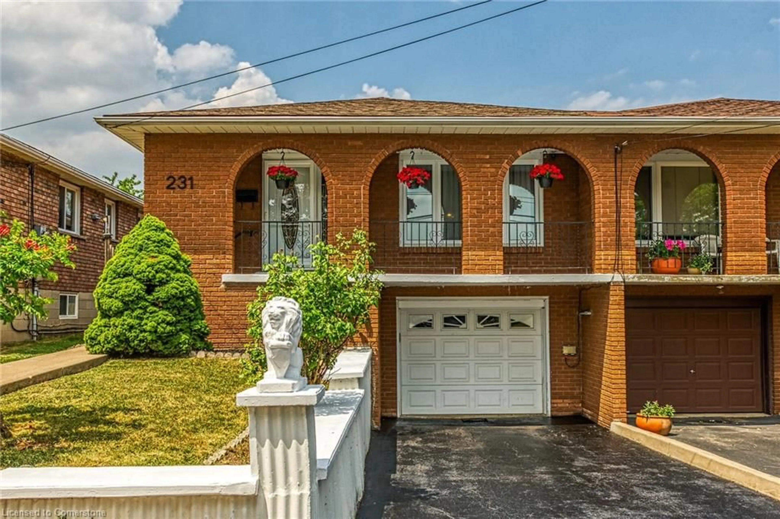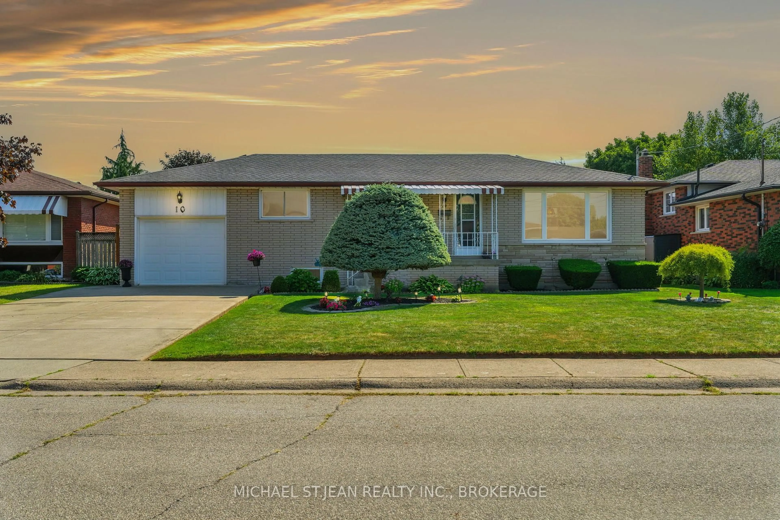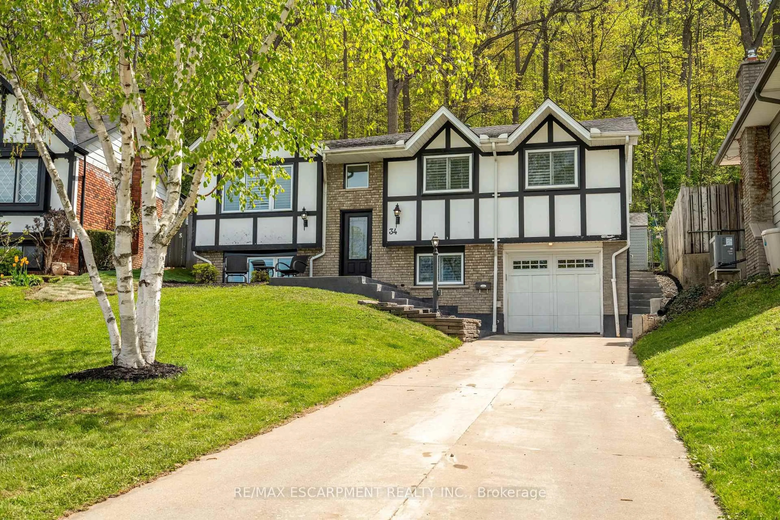Spacious, Country-Sized Lot in the Heart of the City! This exceptional, oversized two-bedroom home offers more than just comfort it's a lifestyle. Featuring a bright and airy living room, a large eat-in kitchen, and a Sunken family room (possible 3rd bedroom), there's plenty of space to relax and entertain. The addition, currently used as a dining room, adds even more versatility to the layout. The fully finished basement is a standout, complete with a second bathroom, a games room, and a spacious rec room with a gas fireplace perfect for chilly nights. And yes, there's still plenty of room left for storage! There's also a separate side entrance to the basement. Step outside to discover a stunning, two-part backyard that's sure to impress. Take a dip in the 21' round pool (new liner June 2025), or unwind in the tranquil, tree-lined yard. Enter the back part of the property, fully fenced for privacy, here you can enjoy fresh fruit from the apple, pear, and cherry trees. Dreaming of a vegetable garden or hosting unforgettable outdoor events? This backyard is ready for it all! To top it off, a massive detached garage with hydro and a workshop in the back offers endless possibilities for hobbies, projects, or extra storage. Location-wise, this home couldn't be better. It's just minutes from shopping, a movie theatre, and offers easy highway access.
Inclusions: FRIDGE, STOVE, RANGEHOOD, WASHER, DRYER, WINDOW CONVERINGS, POOL EQUIPMENT
