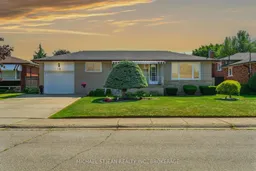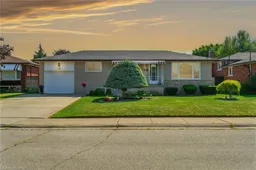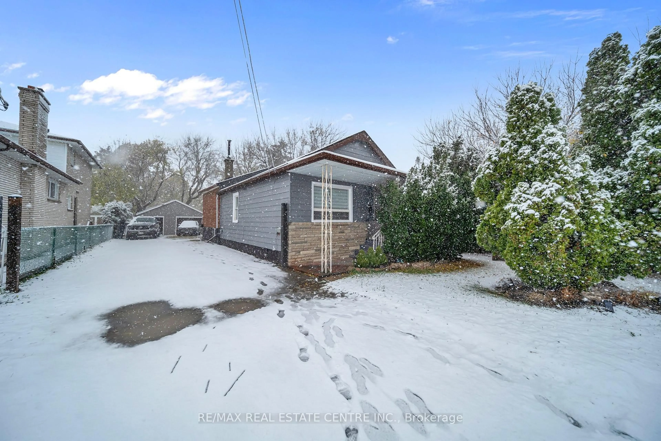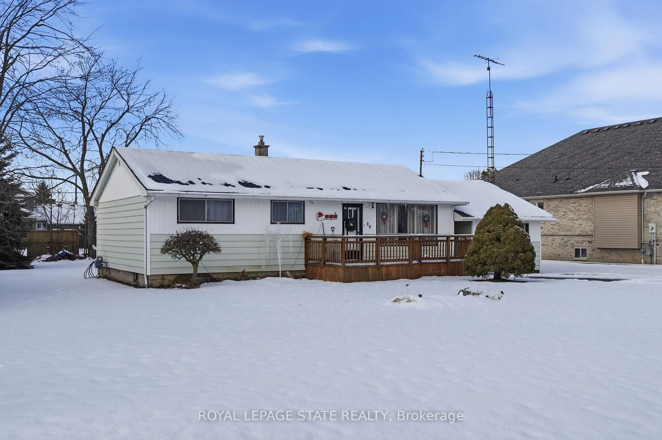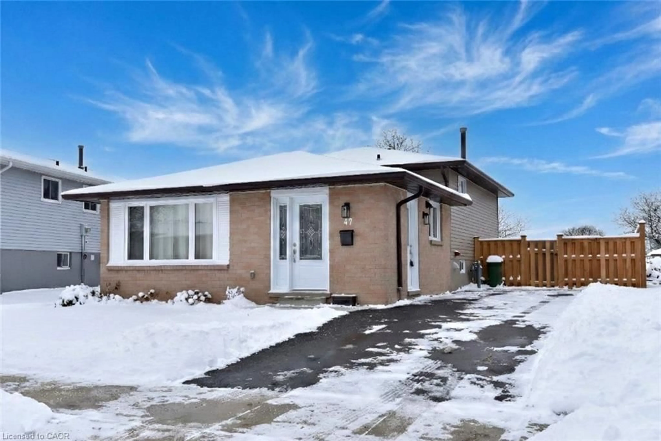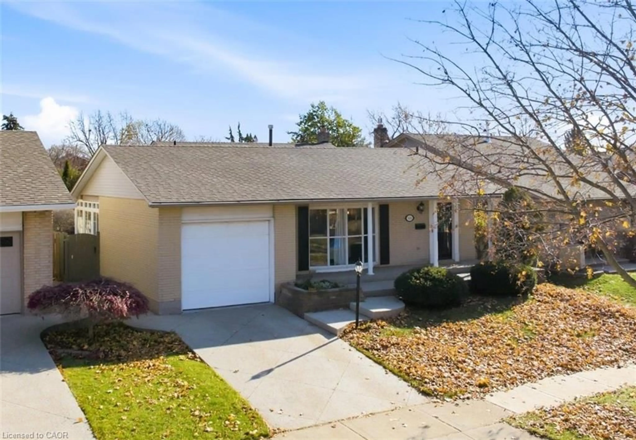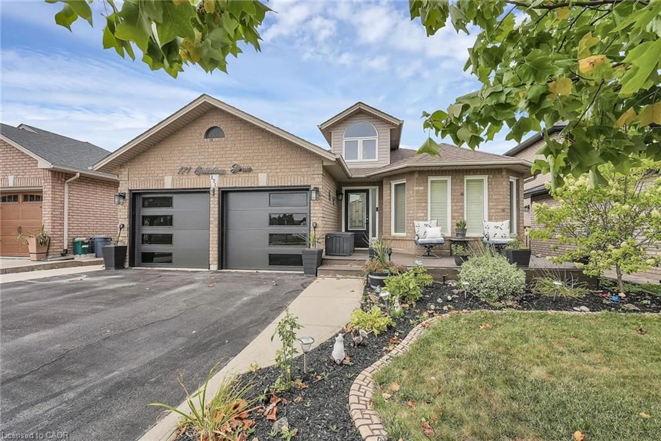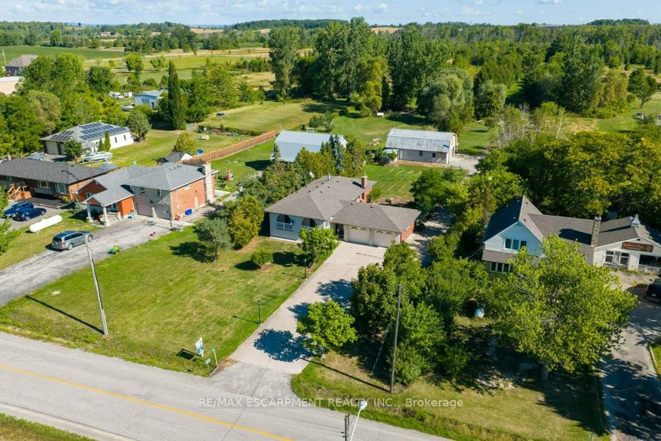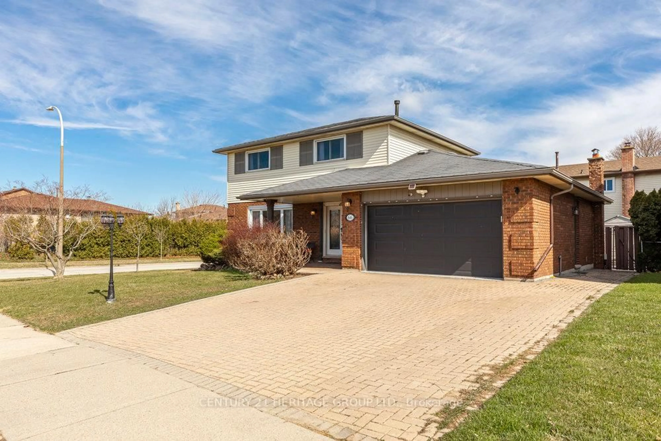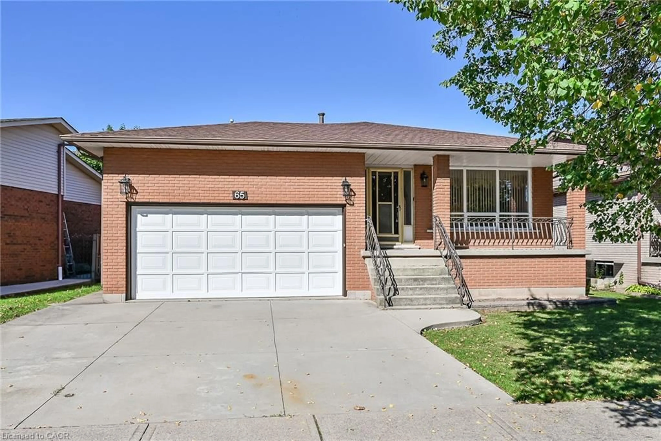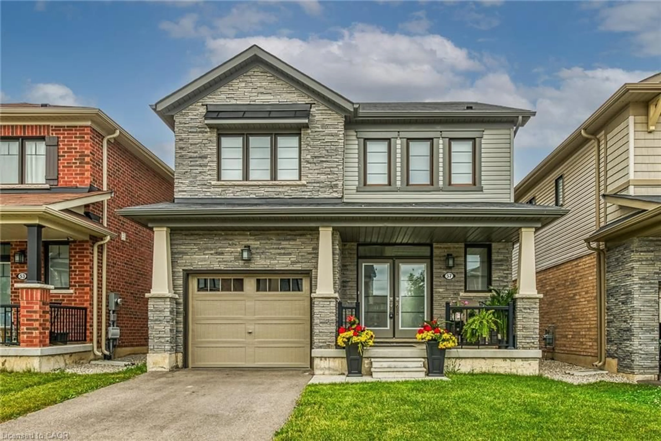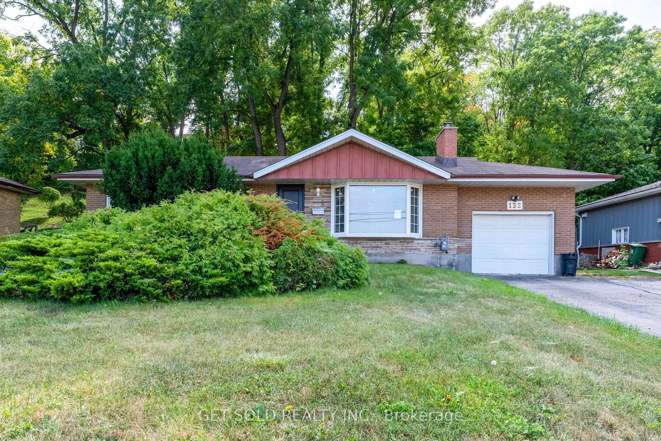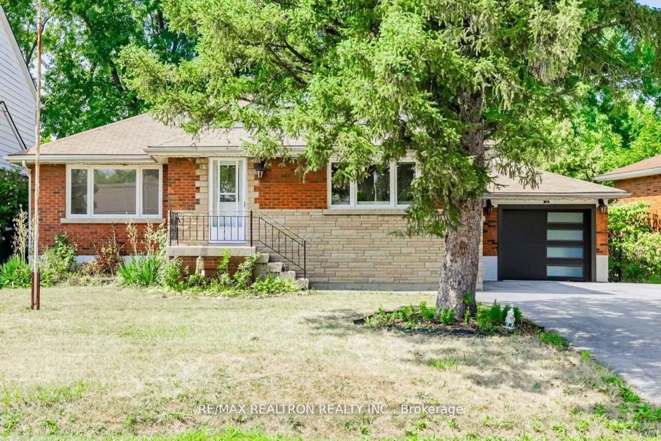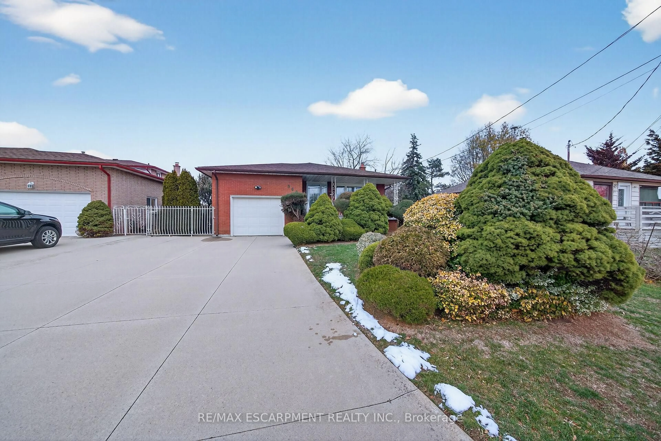Welcome to this beautifully maintained 3-bedroom, 2-bath bungalow located in a highly sought-after, family-friendly neighbourhood in Stoney Creek. This home has been lovingly cared for over the years and offers plenty of features for todays buyers. The main floor boasts a bright and inviting layout with an updated bathroom and spacious bedrooms. The finished basement is complete with new flooring, a second kitchen, a full bath, and a large recreation roomideal for an in-law setup or multi-generational living. Outside, the home sits on a wide lot with generous front and back yards, perfect for kids, pets, or outdoor entertaining. The property also features an oversized single-car garage and a double-wide driveway that fits up to four vehicles. Recent updates include a new roof (2024) and a main floor bath (2021). This is a rare opportunity to own a meticulously maintained bungalow in a quiet and welcoming community close to schools, parks, shopping, and all amenities. Dont miss your chance to call this Stoney Creek gem home!
Inclusions: Dishwasher, Dryer, Freezer, Garage Door Opener, Gas Stove, Microwave, Refrigerator, Stove, Washer, Window Coverings
