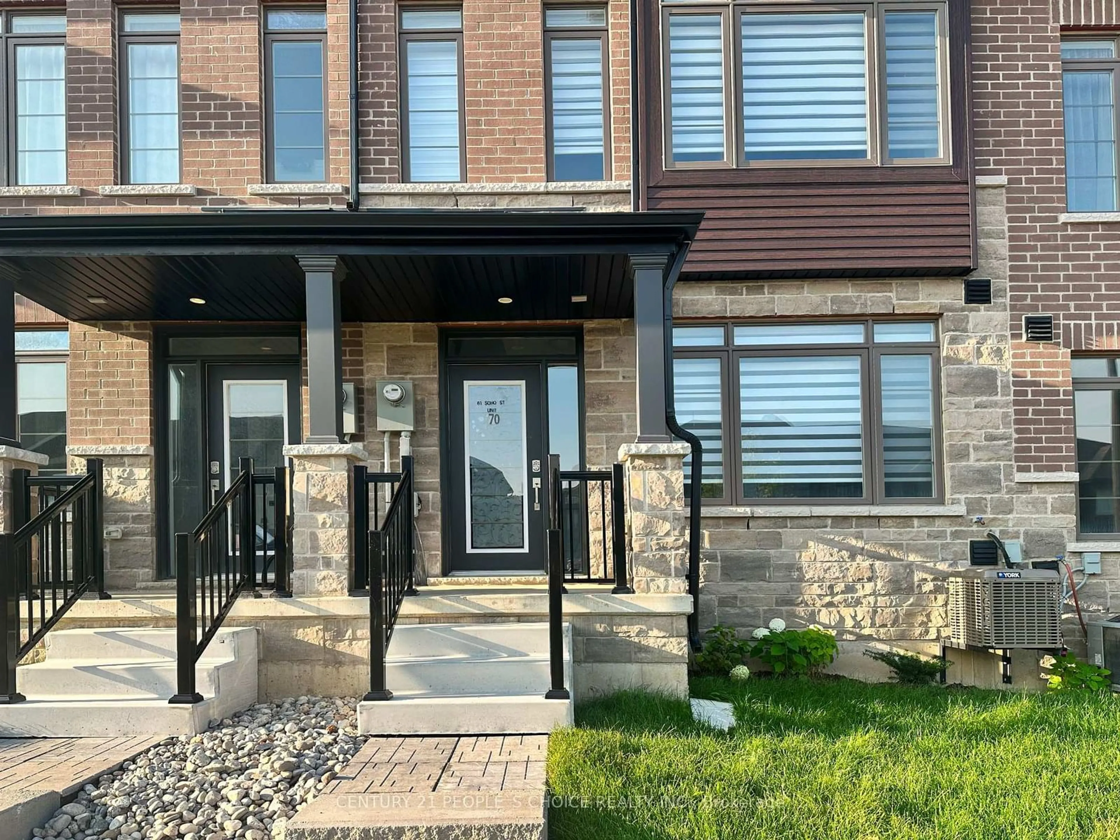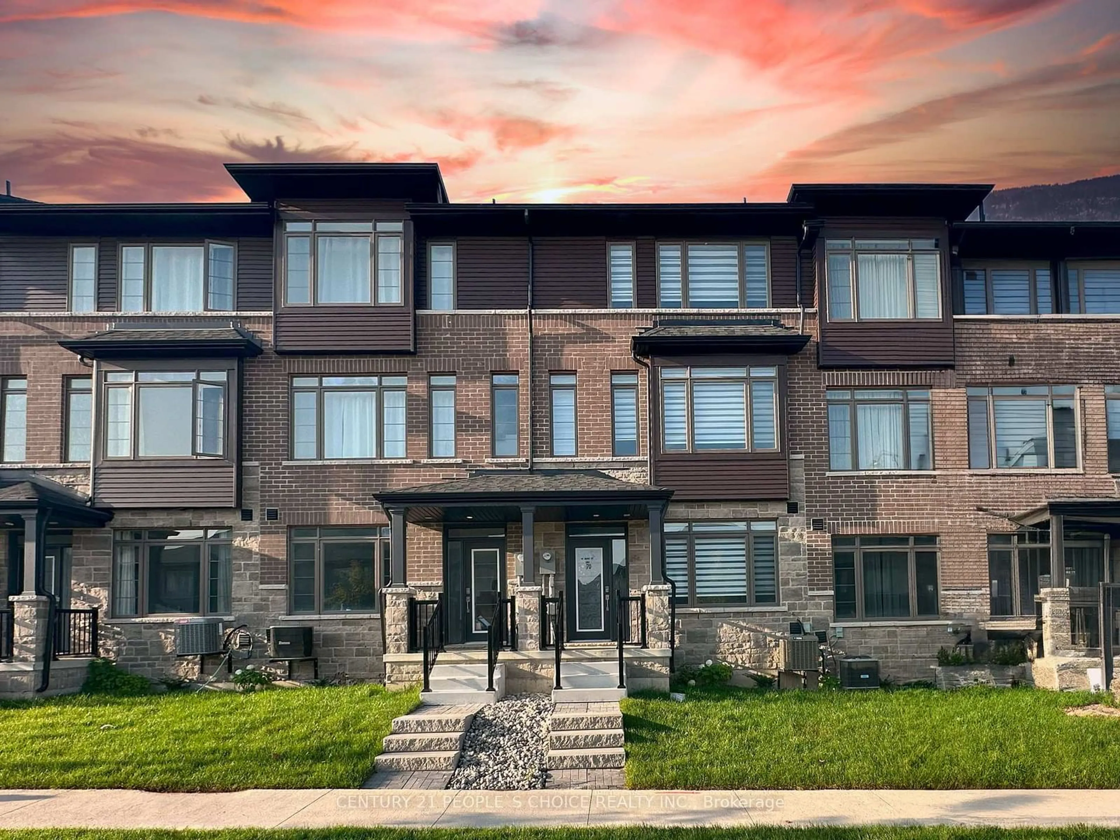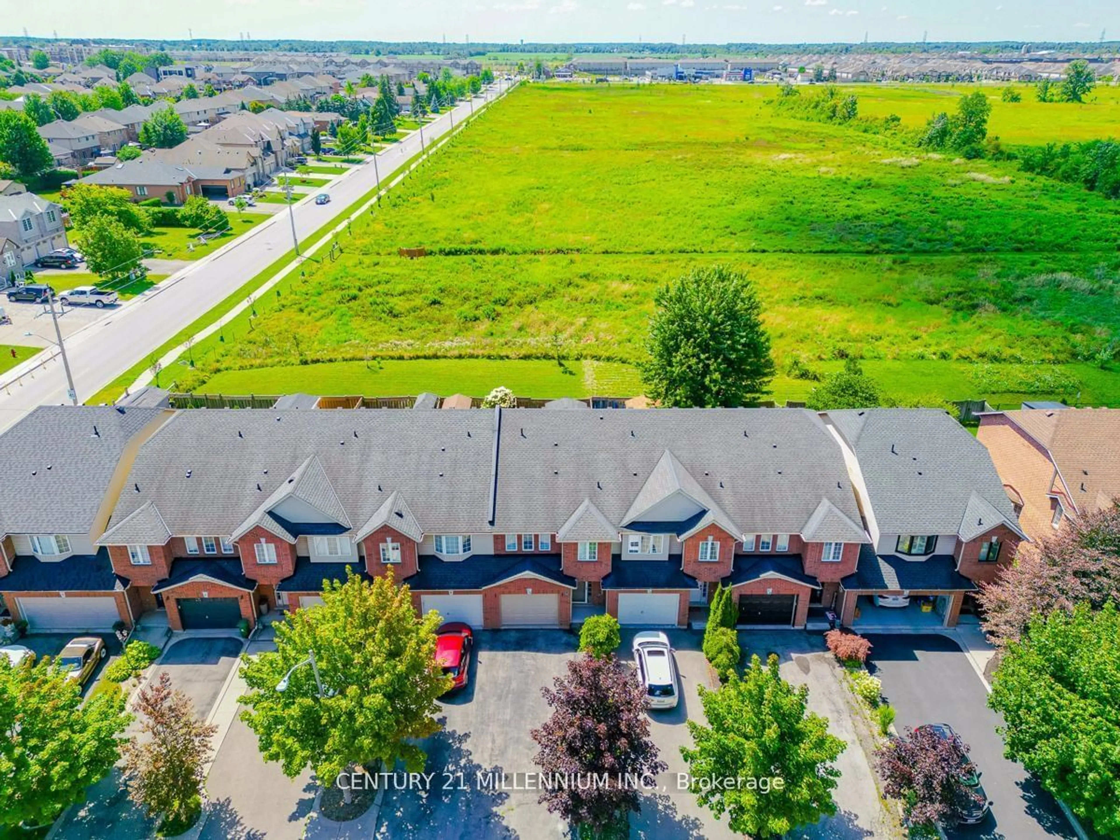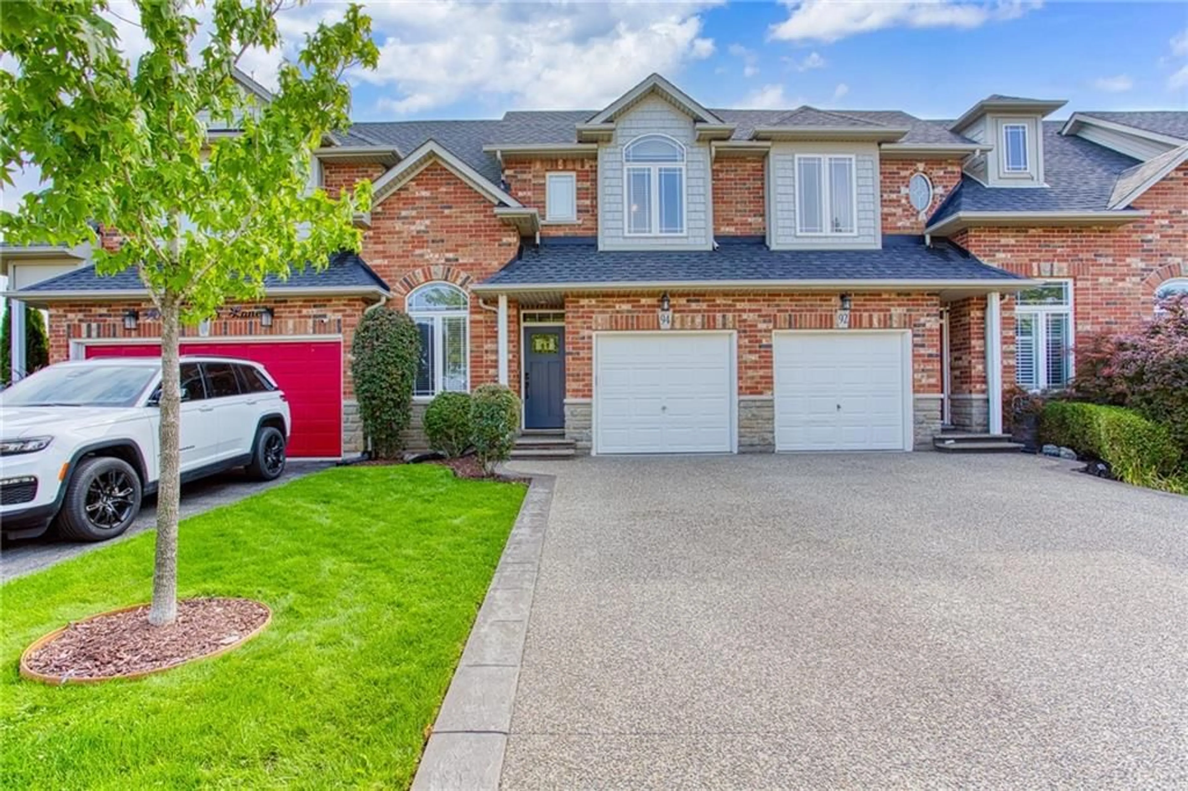61 Soho St #70, Hamilton, Ontario L8J 0M6
Contact us about this property
Highlights
Estimated ValueThis is the price Wahi expects this property to sell for.
The calculation is powered by our Instant Home Value Estimate, which uses current market and property price trends to estimate your home’s value with a 90% accuracy rate.Not available
Price/Sqft$495/sqft
Est. Mortgage$3,650/mo
Tax Amount (2024)$4,370/yr
Days On Market66 days
Description
Excellent location in Stoney creek, 3 Storey double car garage with garage door opener, very spacious town house, 4 car parkings in/out, 1725 sq ft built-up area plus large balcony, 3 bedrooms with 2 washrooms on 3rd floor, 2nd floor large kitchen, dining and great room with access to large balcony and 2 piece washroom, main floor at the entrance has a large finished room with 2 piece en-suite washroom, main floor room can use as extra bedroom, family room or office as per individual requirement, 2nd floor gorgeous kitchen with tall upgraded cabinets, quartz counter top, breakfast bar, Built-in-Microwave, stainless steel appliances, vinyl floor throughout main floor and 2nd floor, oak stairs, carpet in bedrooms, main floor has access directly to garage, very bright, airy, full of natural light and spacious house. The house is conveniently located walking distance to big shopping mall, cinemas and minutes away to highway and schools. Hot water heater/HRV is rental and POTL road fee is $95.00.
Property Details
Interior
Features
2nd Floor
Great Rm
4.00 x 3.34Vinyl Floor / Combined W/Dining / 2 Pc Bath
Dining
4.00 x 4.70Vinyl Floor / Combined W/Kitchen / Combined W/Great Rm
Kitchen
5.25 x 3.45Vinyl Floor / Combined W/Dining / W/O To Deck
Exterior
Features
Parking
Garage spaces 2
Garage type Built-In
Other parking spaces 2
Total parking spaces 4
Property History
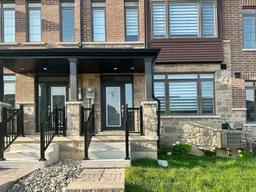 29
29Get up to 0.5% cashback when you buy your dream home with Wahi Cashback

A new way to buy a home that puts cash back in your pocket.
- Our in-house Realtors do more deals and bring that negotiating power into your corner
- We leverage technology to get you more insights, move faster and simplify the process
- Our digital business model means we pass the savings onto you, with up to 0.5% cashback on the purchase of your home
