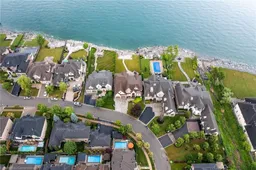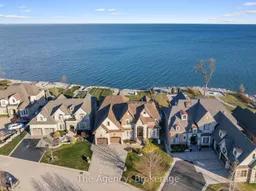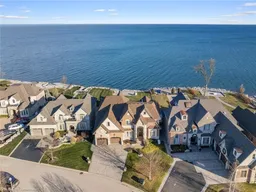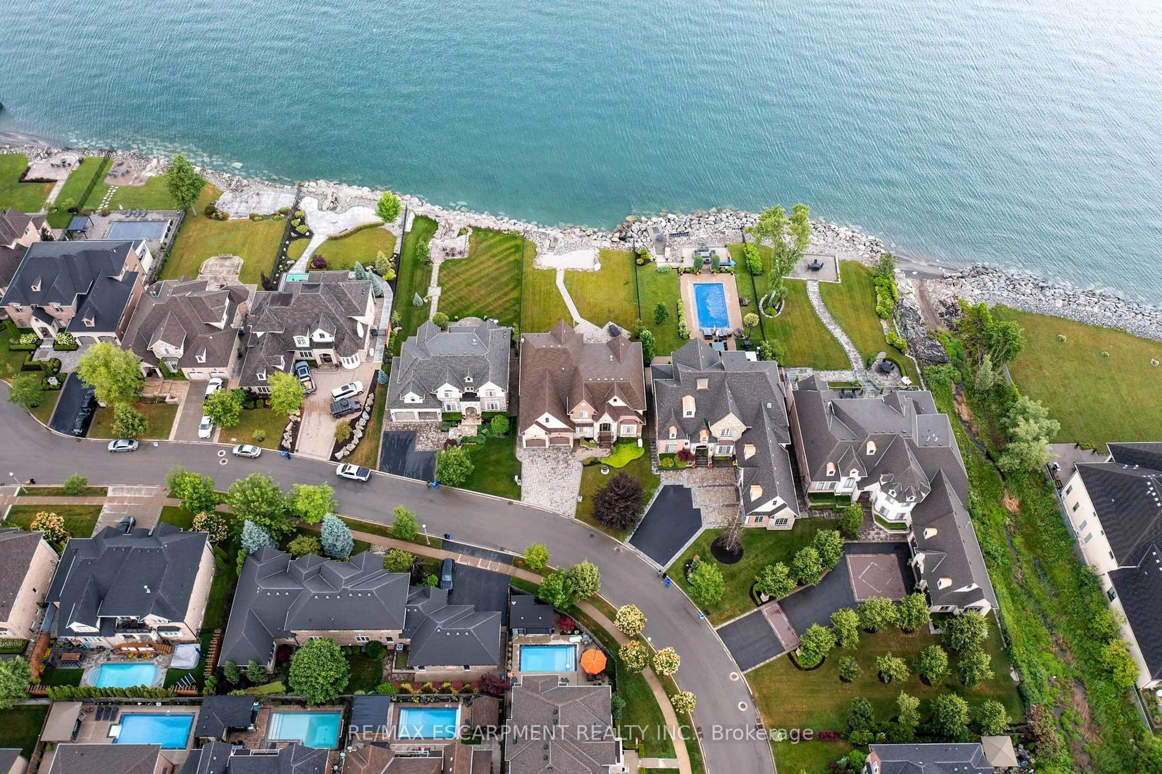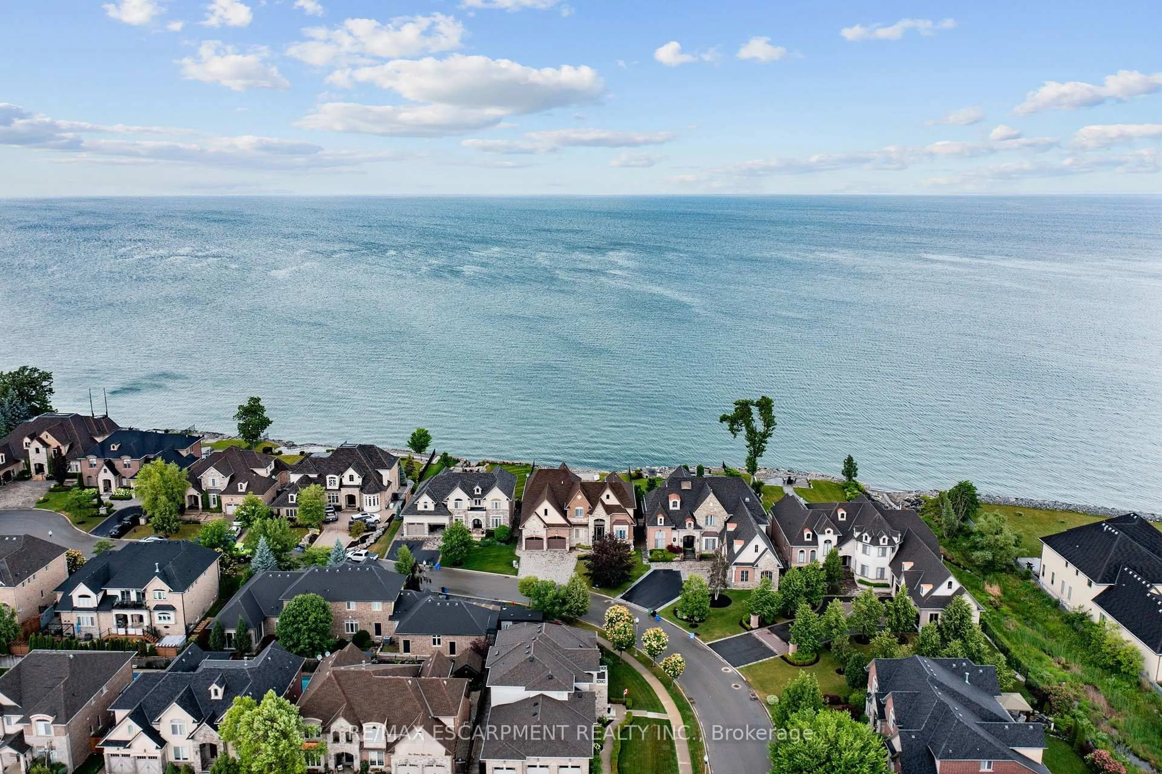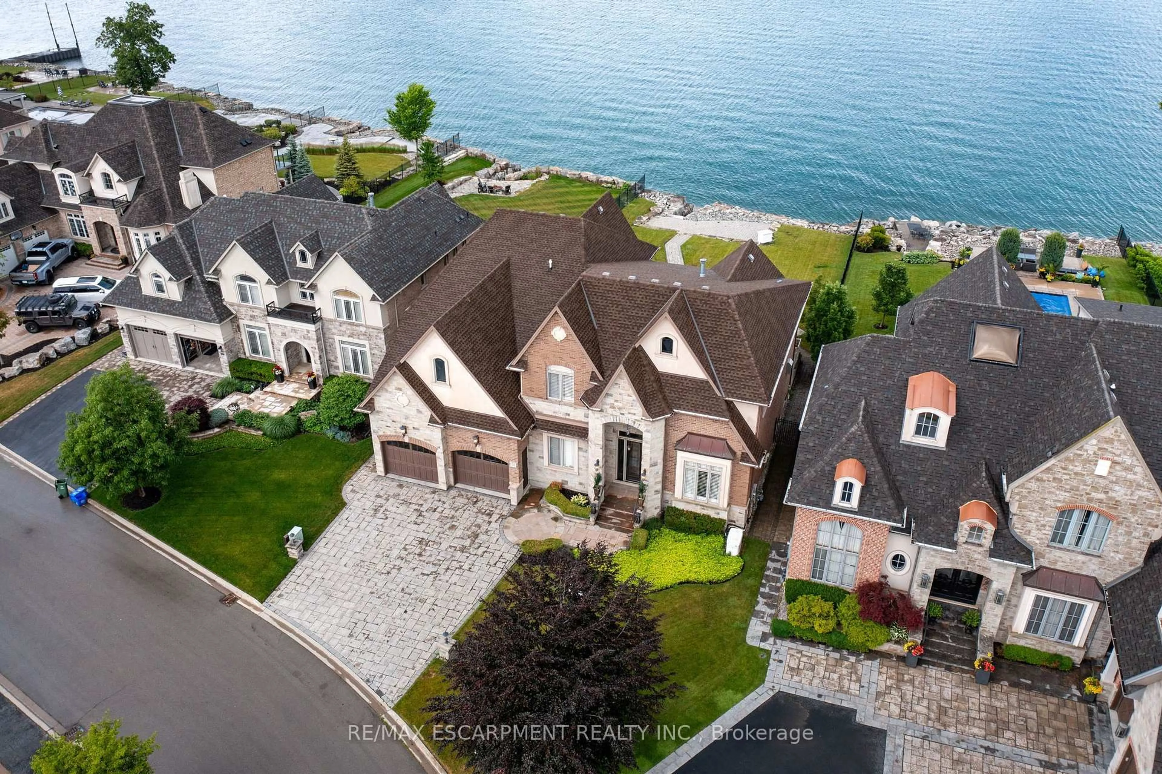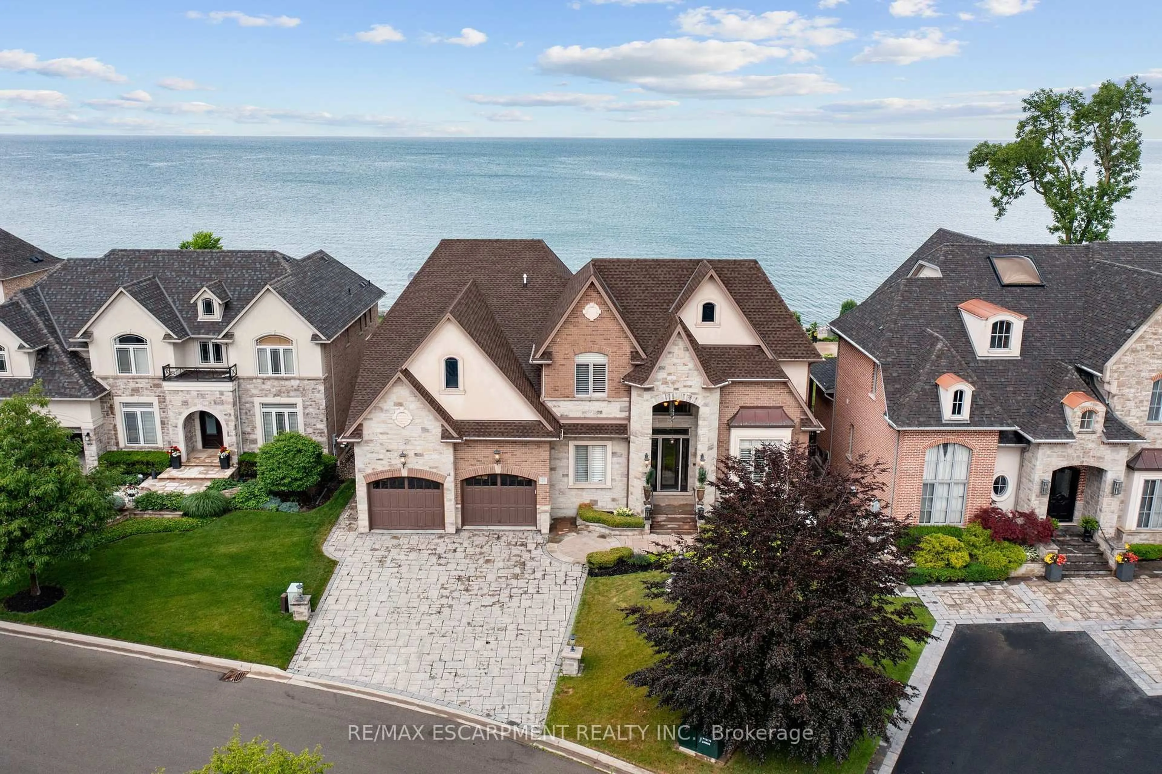56 AQUAMARINE Dr, Hamilton, Ontario L8E 0E8
Contact us about this property
Highlights
Estimated valueThis is the price Wahi expects this property to sell for.
The calculation is powered by our Instant Home Value Estimate, which uses current market and property price trends to estimate your home’s value with a 90% accuracy rate.Not available
Price/Sqft$1,092/sqft
Monthly cost
Open Calculator

Curious about what homes are selling for in this area?
Get a report on comparable homes with helpful insights and trends.
*Based on last 30 days
Description
Welcome to 56 Aquamarine Drive a luxurious 4700 sq ft custom waterfront home with direct lake access, private elevator, and a triple car garage with vehicle/boat lifts. This 4 bed, 6 bath masterpiece offers high-end finishes throughout, including a gourmet Viking kitchen, grand dining room, sunroom with skylights, and multiple fireplaces. Each bedroom features its own ensuite, ideal for multigenerational living. The primary suite offers a lakeview balcony, spa-like bath, and fireplace. Enjoy a 14 swim spa, beautifully landscaped yard, new seawall, and upper/lower patios overlooking the lake. Located on a quiet court near marinas, highways, shopping, and Niagara wine country.
Property Details
Interior
Features
Main Floor
Dining
6.5 x 3.86Family
5.44 x 6.5Kitchen
4.37 x 5.23Sunroom
4.17 x 4.42Exterior
Features
Parking
Garage spaces 3
Garage type Attached
Other parking spaces 4
Total parking spaces 7
Property History
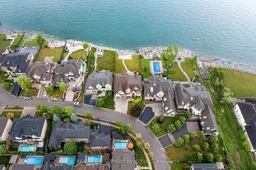 44
44