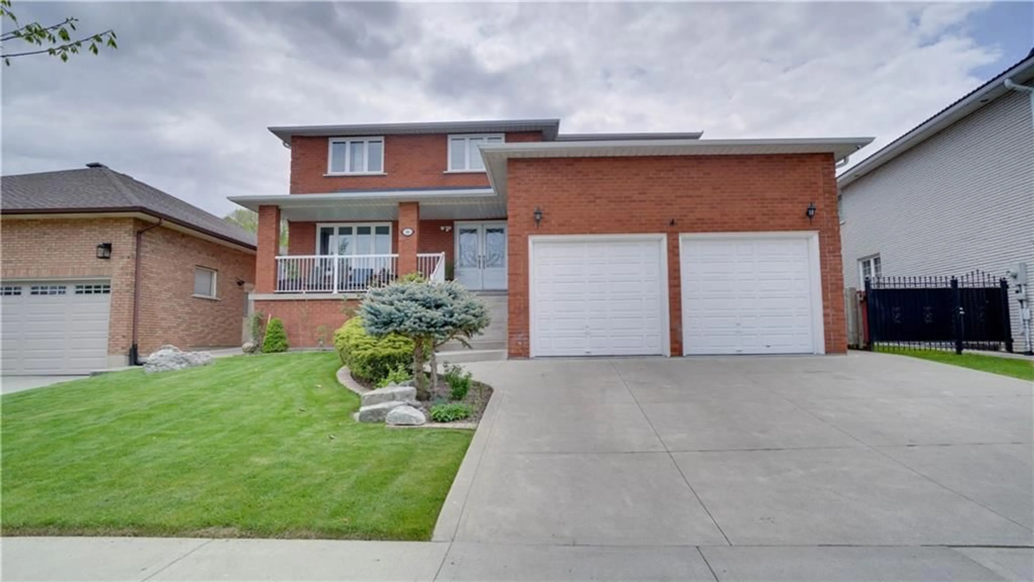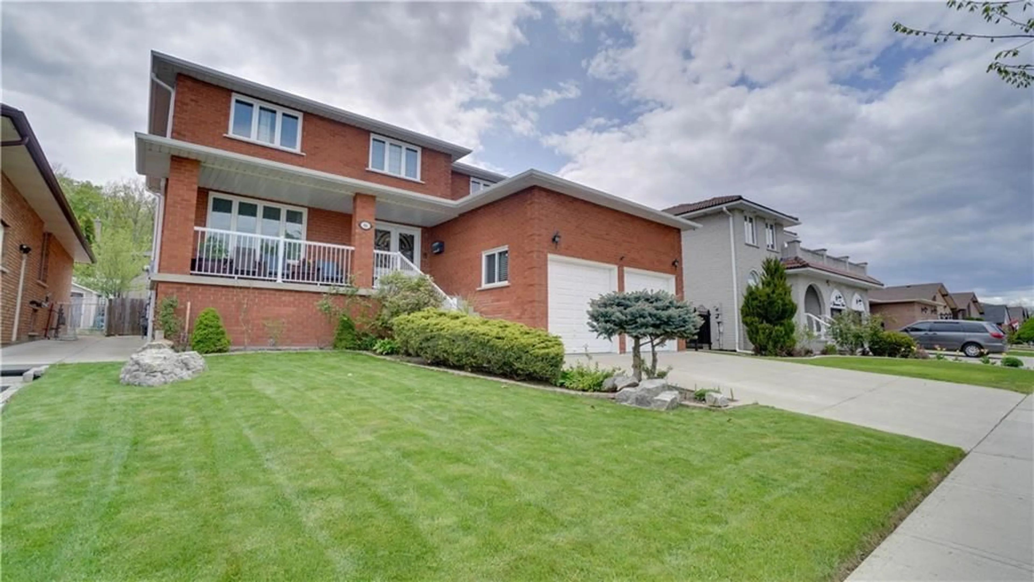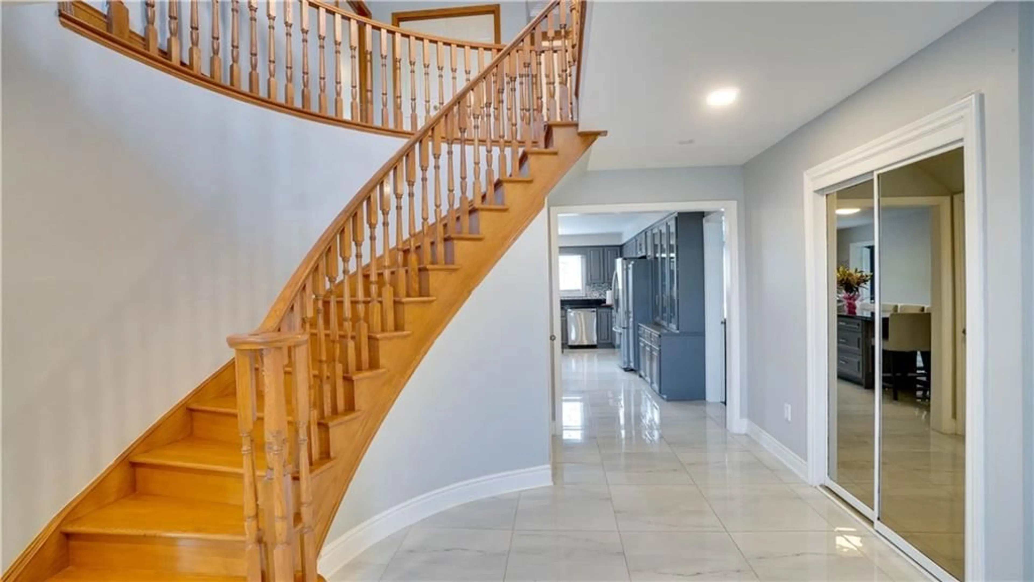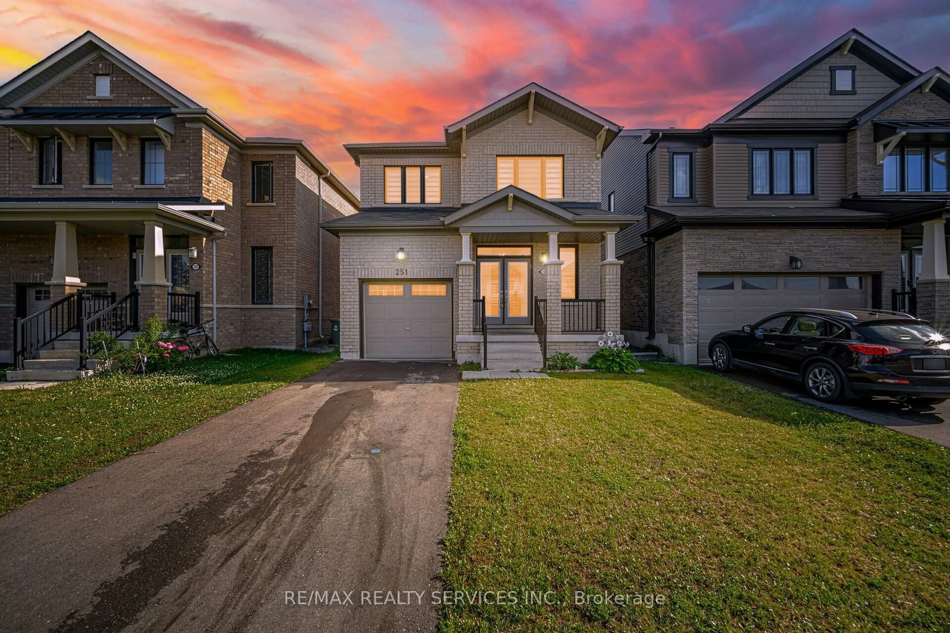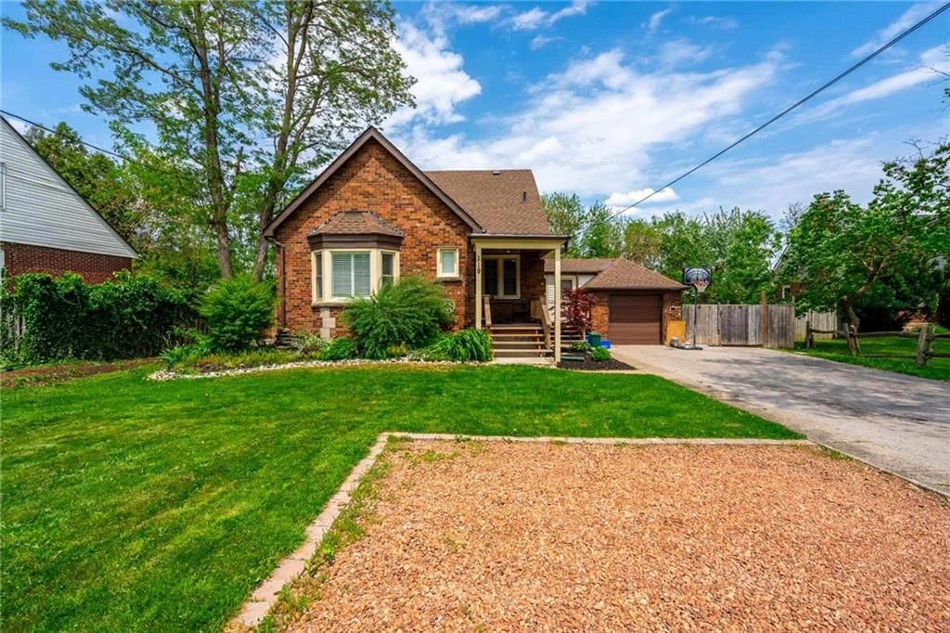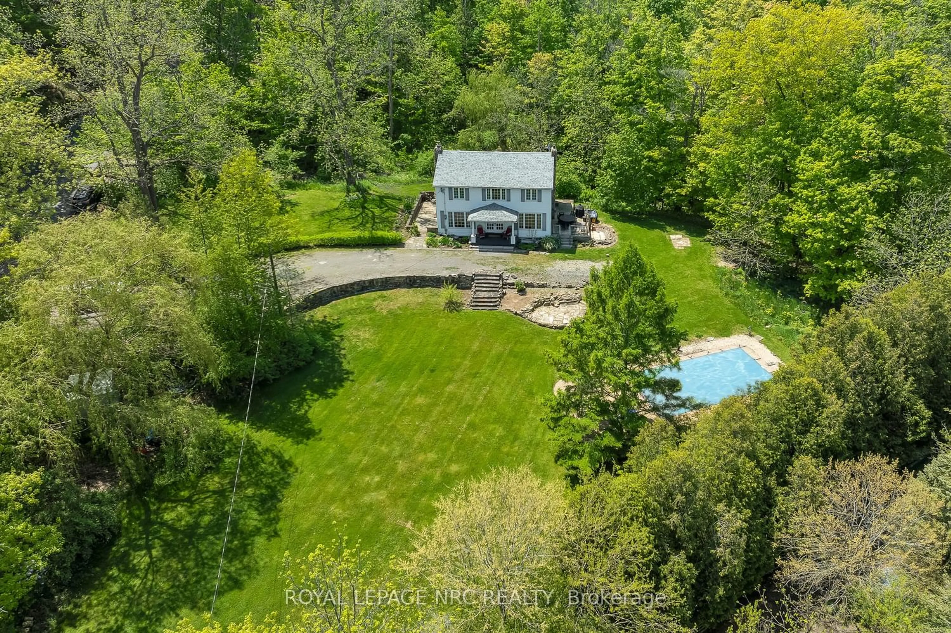66 GLEN CANNON Dr, Stoney Creek, Ontario L8G 4E1
Contact us about this property
Highlights
Estimated ValueThis is the price Wahi expects this property to sell for.
The calculation is powered by our Instant Home Value Estimate, which uses current market and property price trends to estimate your home’s value with a 90% accuracy rate.$1,072,000*
Price/Sqft$499/sqft
Days On Market85 days
Est. Mortgage$6,438/mth
Tax Amount (2023)$6,140/yr
Description
Welcome home to 66 Glen Cannon Drive! This solid, bright and spacious 2 storey brick home welcomes you with its concrete drive and walkways, leading you up the stairs to the covered front porch, double leaded glass doors and the grand entry foyer beyond. Note the solid oak curved staircase leading to the upper level. To your left through double French doors is the formal living room with hardwood and crown molding. Adjacent is the formal dining room, perfect for holiday gatherings. Step into the large kitchen with rich cabinetry. A 3pce bath, laundry and family room with fireplace and doors to the backyard with concrete patio complete this level. The upper level offers a large master with ensuite privilege to the 6pce bath that includes a jetted corner tub, add candles and you are all set for a relaxing bath at the end of your long day! Head back down to the lower level suite with private entrance, 2 more bedrooms, den/bedroom, currently purposed as a gym, living area with fireplace, kitchen, laundry, dining room and 3pce bath. Double garage/drive. This is the ideal home for those wanting separate space for parents, teenagers or recent college grads saving for their own home. Conveniently located close to parks, schools, the LINC and Red Hill. Upgrades done in recently includes but not limited to new Roof Shingles, All windows and doors, main floor flooring, main floor and basement washroom, new eavestrough, Pot lights outside with timer.
Property Details
Interior
Features
2 Floor
Family Room
13 x 19Fireplace,Sliding Doors
Family Room
13 x 19Fireplace,Sliding Doors
Laundry Room
9 x 11Laundry Room
9 x 11Exterior
Features
Parking
Garage spaces 2
Garage type Attached, Concrete
Other parking spaces 4
Total parking spaces 6
Property History
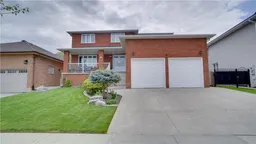 26
26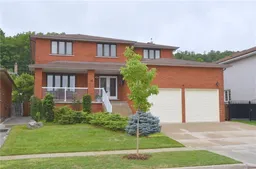 45
45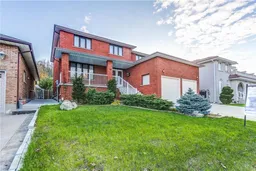 32
32Get up to 1% cashback when you buy your dream home with Wahi Cashback

A new way to buy a home that puts cash back in your pocket.
- Our in-house Realtors do more deals and bring that negotiating power into your corner
- We leverage technology to get you more insights, move faster and simplify the process
- Our digital business model means we pass the savings onto you, with up to 1% cashback on the purchase of your home
