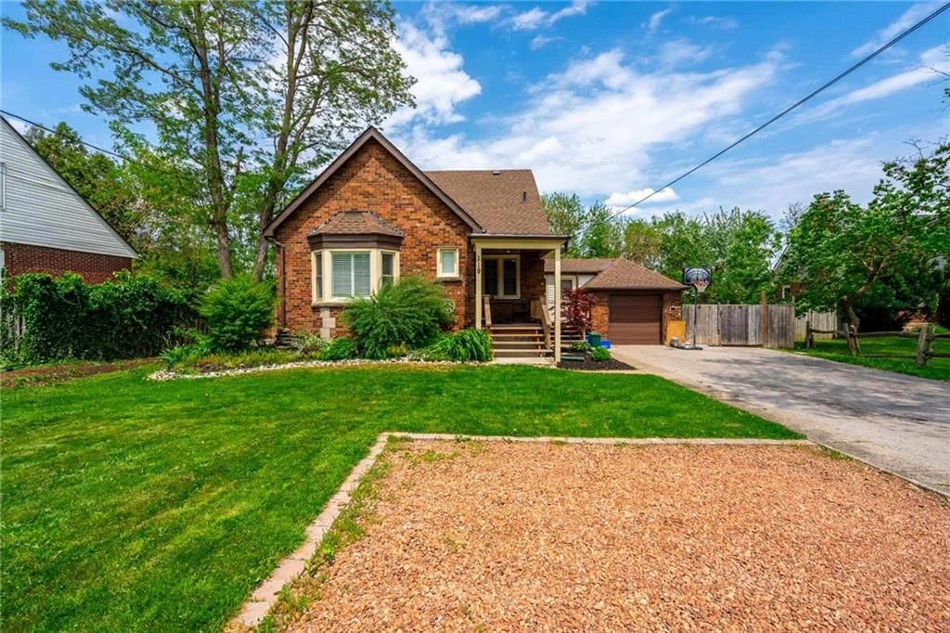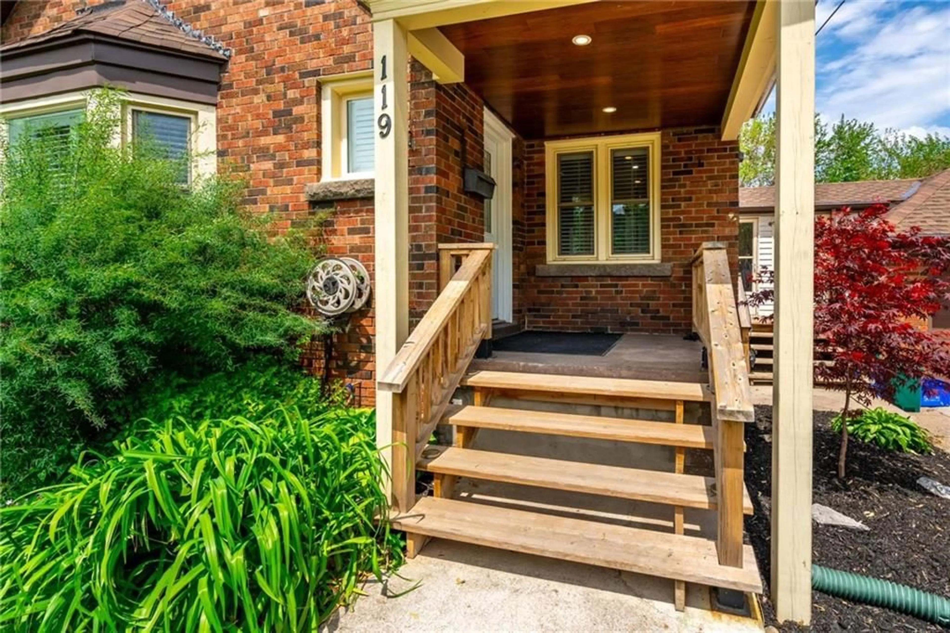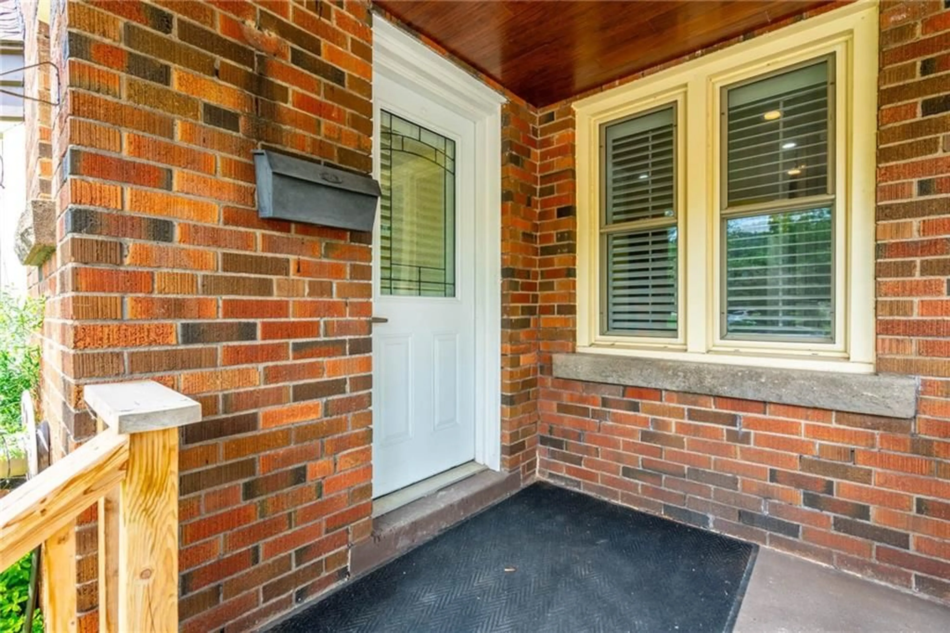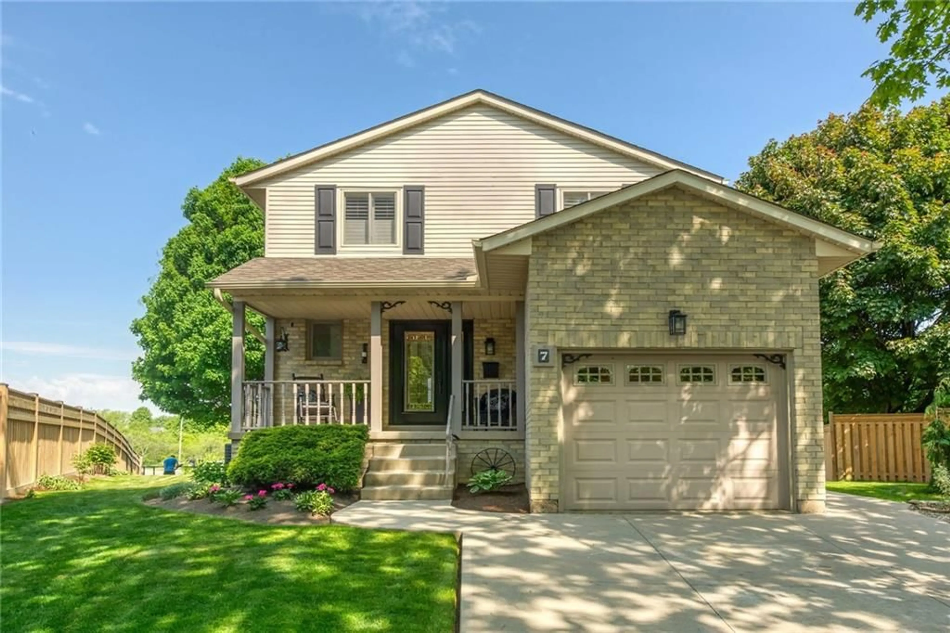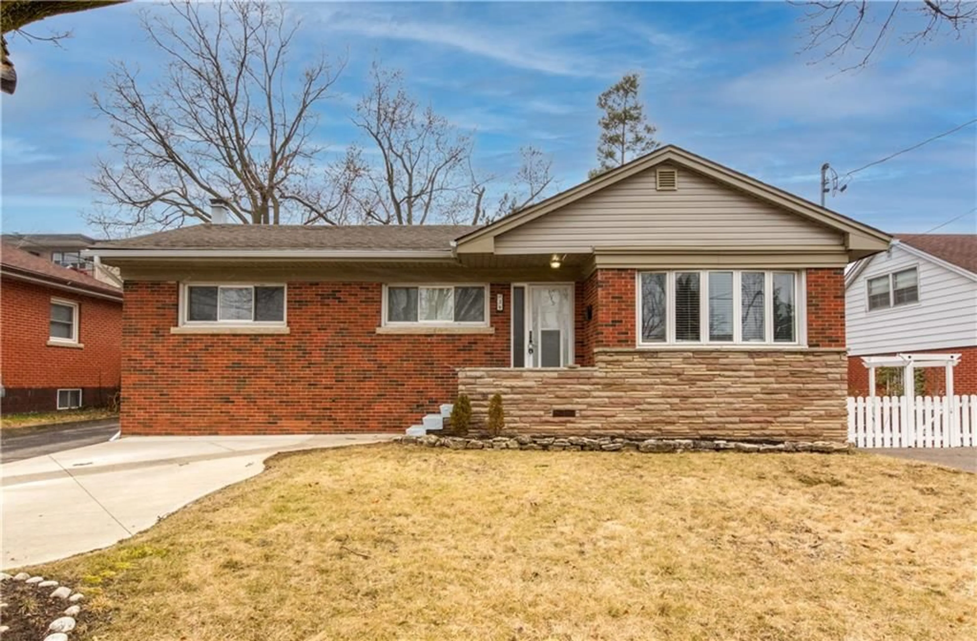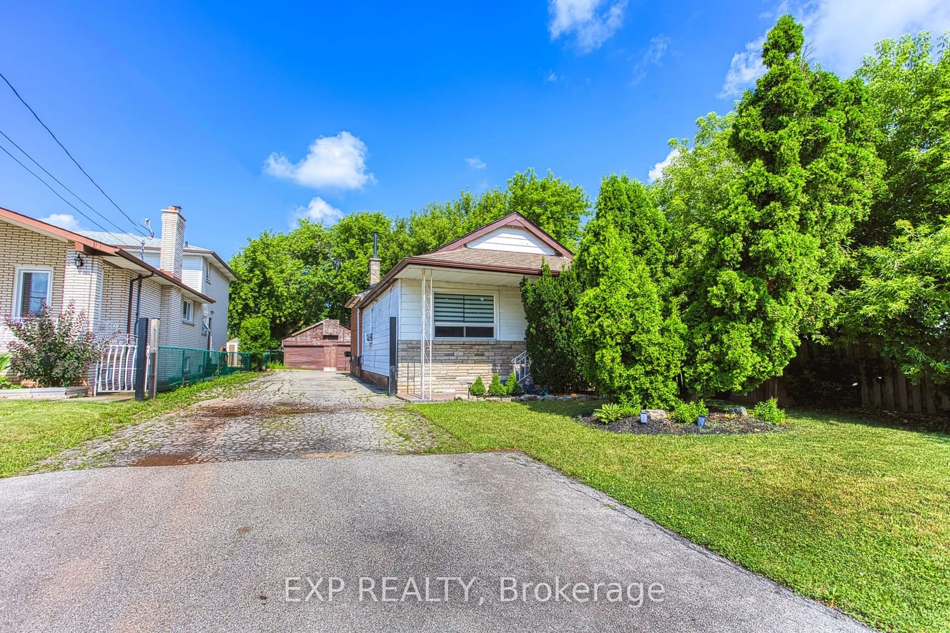119 King St, Stoney Creek, Ontario L8G 1L2
Contact us about this property
Highlights
Estimated ValueThis is the price Wahi expects this property to sell for.
The calculation is powered by our Instant Home Value Estimate, which uses current market and property price trends to estimate your home’s value with a 90% accuracy rate.$846,000*
Price/Sqft$923/sqft
Days On Market75 days
Est. Mortgage$4,677/mth
Tax Amount (2023)$4,017/yr
Description
Beautifully finished home in a prime Stoney Creek location! Close to amenities, & within walking distance to schools, parks, & shopping! This home is a one & a half storey beauty, with an open concept main floor with large kitchen & two bedrooms. The main floor kitchen boasts newly updated appliances. The second floor includes a master bedroom retreat with a large walk-in closet, & a beautiful bathroom. This home also features a finished basement with an updated kitchen, also with newer appliances. Two large bedrooms, a bathroom, & laundry area also highlight the downstairs. This is a perfect set up for an in-law situation, or older children who just want their own space! Separate entrance access to this downstairs space. This property boasts a large 85 x 130 lot, with plenty of backyard space to entertain. A detached single car garage is ideal for the car buff looking for his or her own space to work. This home has the perfect appeal to the large family, also for the small business enthusiasts with ample parking out front, & space for additional spots if needed. This home must be seen to be appreciated! Don’t be TOO LATE*! *REG TM. RSA.
Property Details
Interior
Features
2 Floor
Bathroom
0 x 04-Piece
Exterior
Features
Parking
Garage spaces 1
Garage type Attached, Asphalt
Other parking spaces 10
Total parking spaces 11
Property History
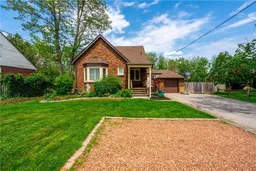 39
39Get up to 1% cashback when you buy your dream home with Wahi Cashback

A new way to buy a home that puts cash back in your pocket.
- Our in-house Realtors do more deals and bring that negotiating power into your corner
- We leverage technology to get you more insights, move faster and simplify the process
- Our digital business model means we pass the savings onto you, with up to 1% cashback on the purchase of your home
