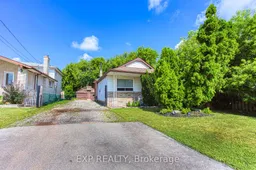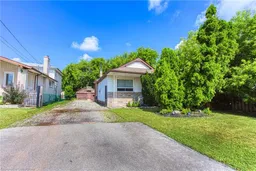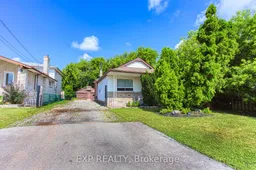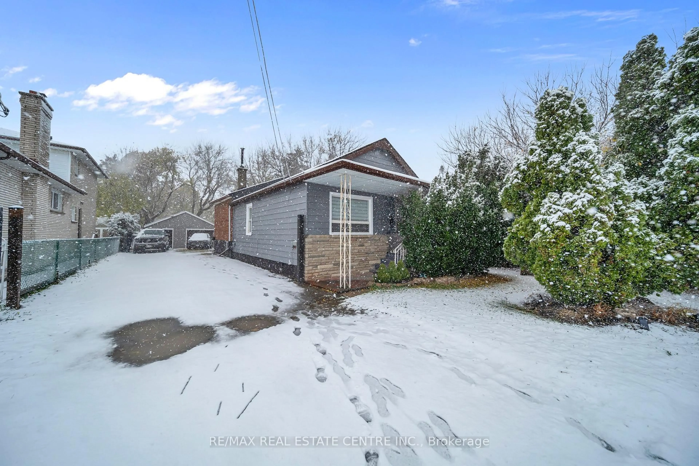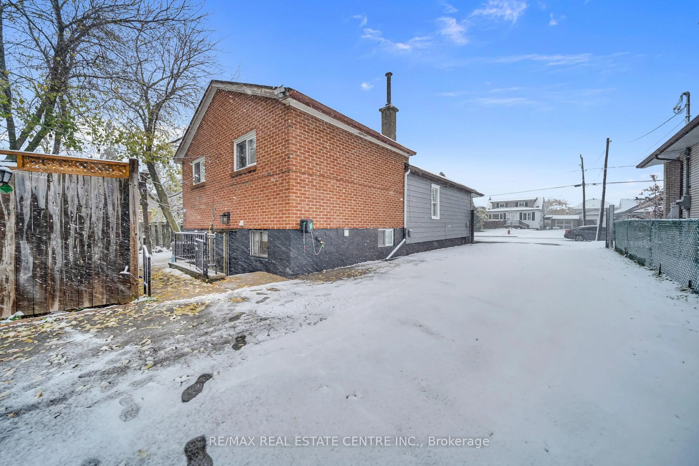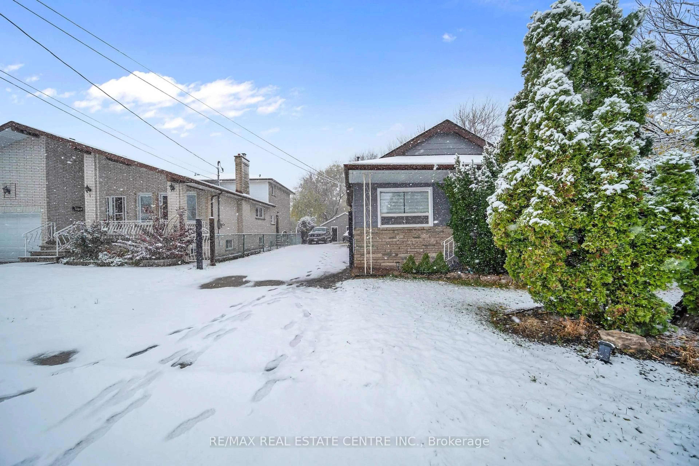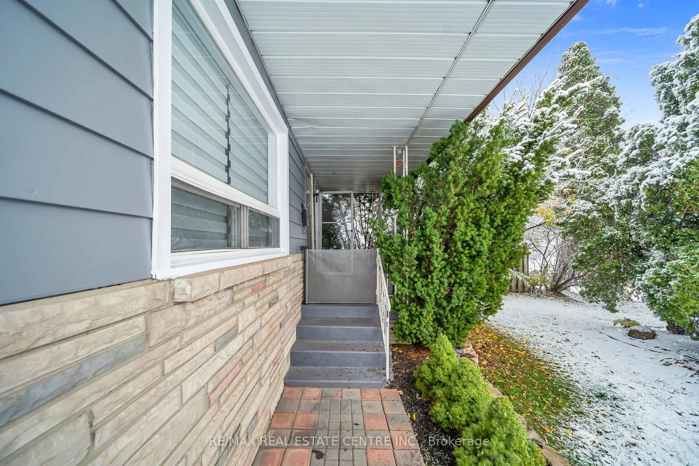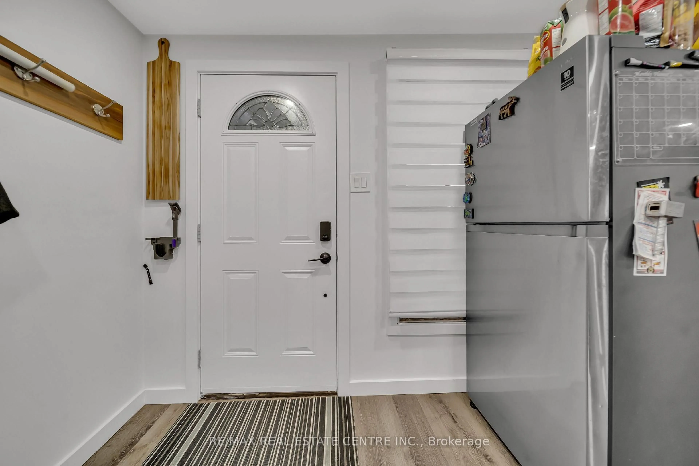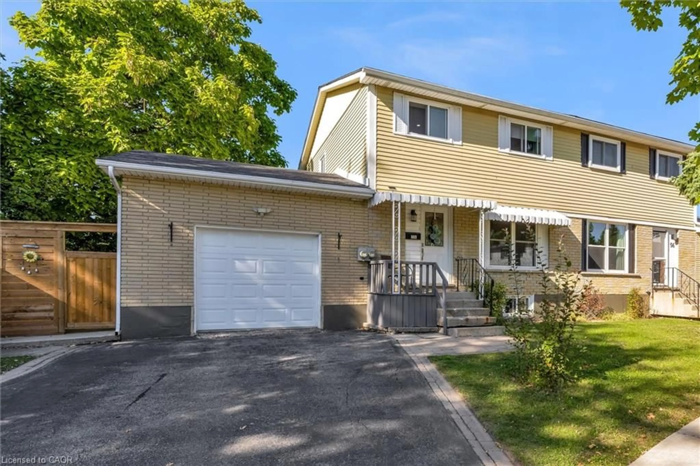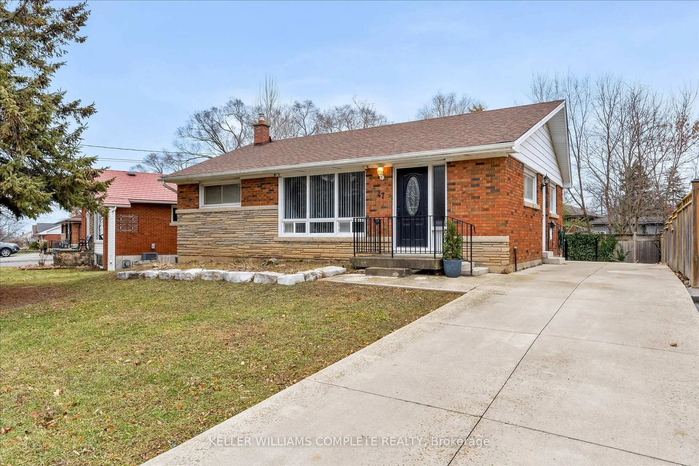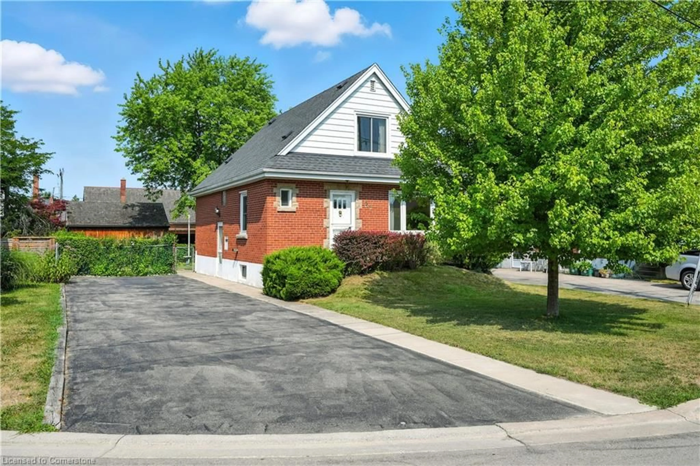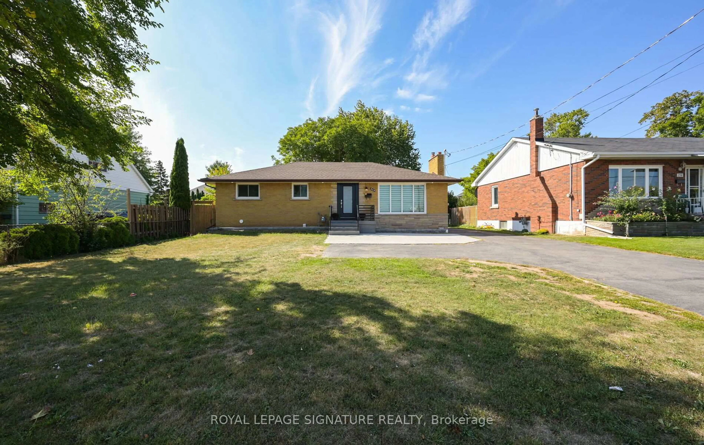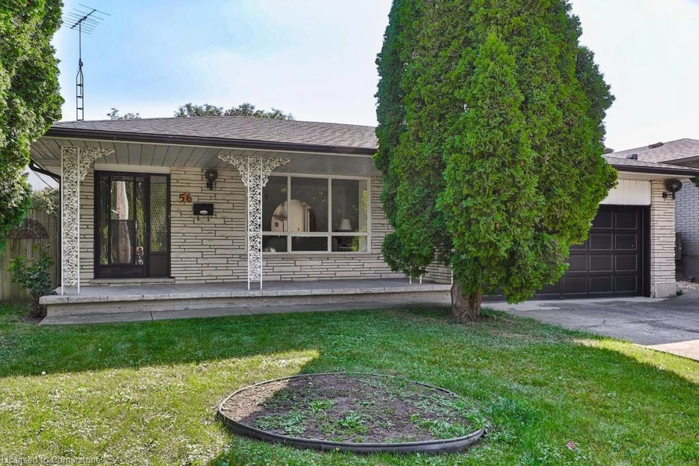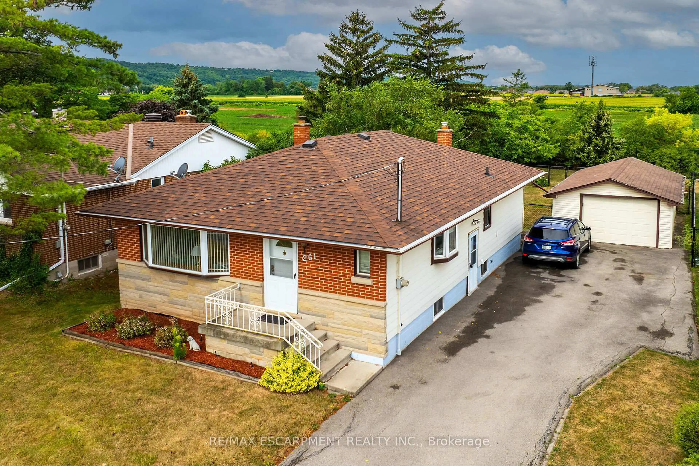191 Margaret Ave, Hamilton, Ontario L8E 2H6
Contact us about this property
Highlights
Estimated valueThis is the price Wahi expects this property to sell for.
The calculation is powered by our Instant Home Value Estimate, which uses current market and property price trends to estimate your home’s value with a 90% accuracy rate.Not available
Price/Sqft$818/sqft
Monthly cost
Open Calculator
Description
Newly Renovated 3 bedroom 2 bath home with a large lot of 50x220 feet. The kitchen recently upgraded, main bathroom recently renovates as well the main floor living dining room. There is a large 2 car detached garage with heating and hydro.
Property Details
Interior
Features
Main Floor
Br
1.83 x 2.49Living
3.38 x 4.57Primary
3.61 x 4.01Dining
3.38 x 3.76Exterior
Features
Parking
Garage spaces 3
Garage type Detached
Other parking spaces 8
Total parking spaces 11
Property History
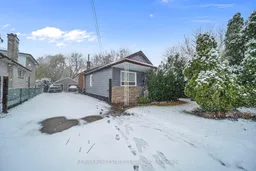 40
40