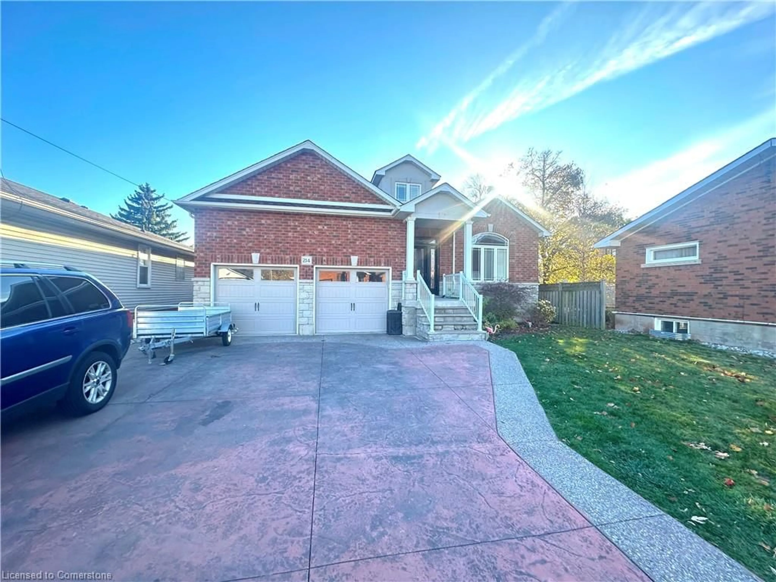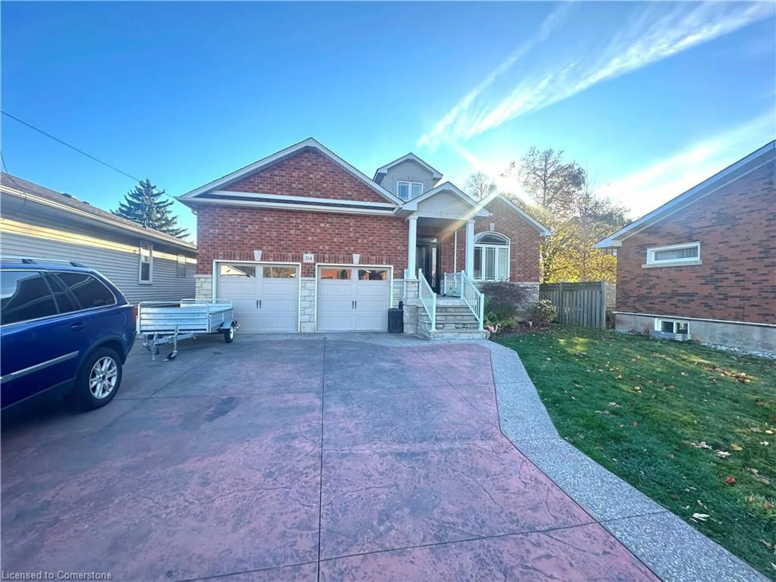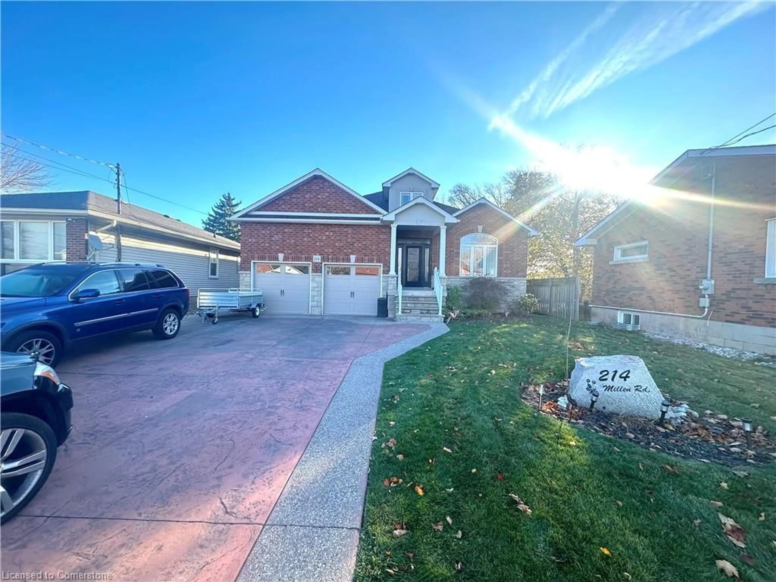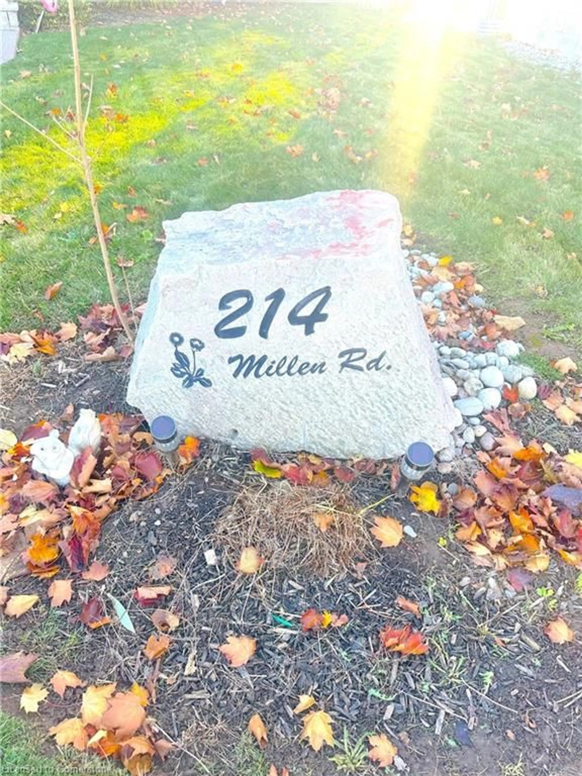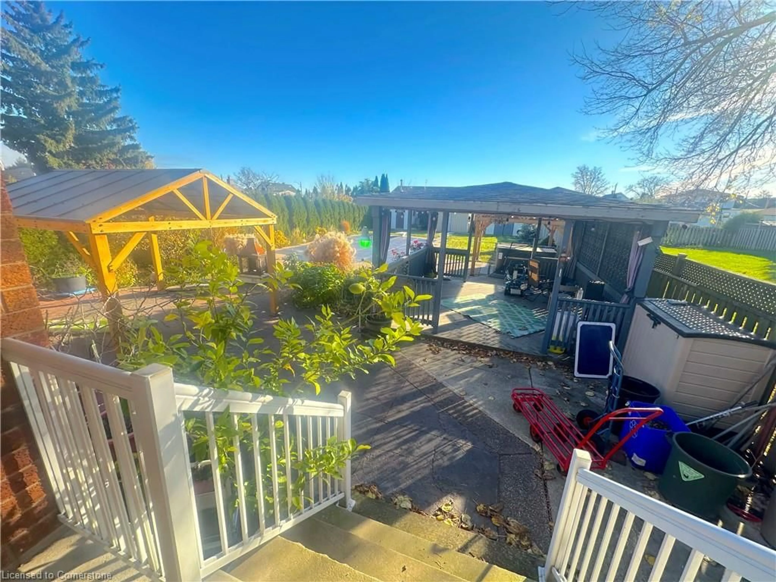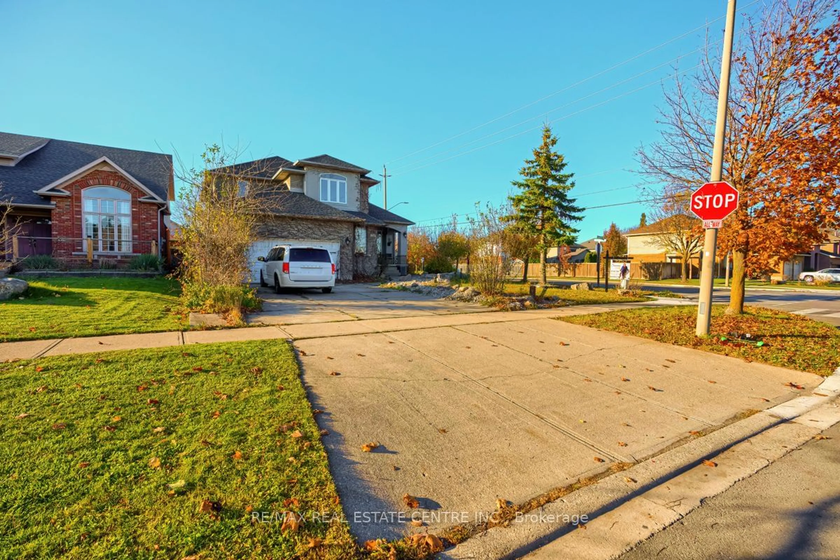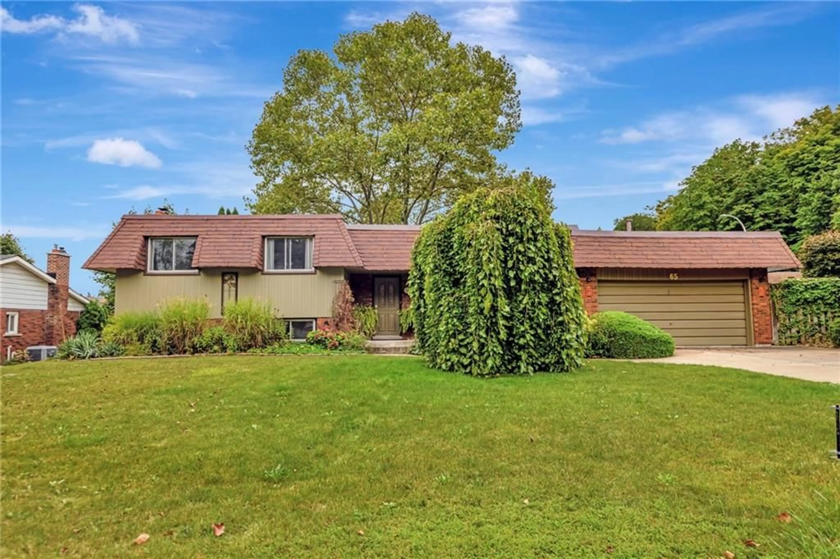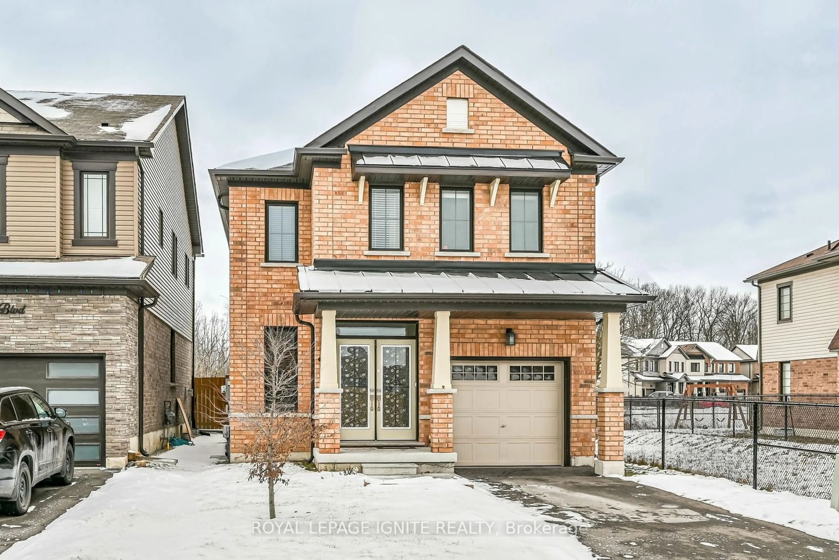214 Millen Rd, Hamilton, Ontario L8E 2G7
Contact us about this property
Highlights
Estimated ValueThis is the price Wahi expects this property to sell for.
The calculation is powered by our Instant Home Value Estimate, which uses current market and property price trends to estimate your home’s value with a 90% accuracy rate.Not available
Price/Sqft$688/sqft
Est. Mortgage$6,223/mo
Tax Amount (2024)$6,567/yr
Days On Market70 days
Description
Welcome to 214 Millen Road. This 2105 sq ft custom built bungalow is absolutely beautiful. Home features 2+2 bedrooms 2 full kitchens and 3 full baths. Main floor level features 6" wide plank engineered hardwood floors, pot lights, large windows and California shutters throughout and family room with cathedral ceilings. Gorgeous white kitchen showcasing an island with wine fridge, quartz counters and large walk in pantry. Great room overlooks back yard and features gas fireplace and is open to kitchen and dining area. Primary bedroom features walk in closet with organizers and built in shelving as well as a 5 piece ensuite. Main floor mudroom has hook ups ready. Basement is fully finished with 2 additional bedrooms, large rec room and 4 piece bath with granite, 2 cold rooms and full kitchen with quartz counters, an ideal in law suite or teen retreat. Backyard is an oasis. Off kitchen area is covered raised patio, and multiple sitting areas to enjoy the heated inground salt water pool and hot tub ('22). 3 storage sheds and covered gazebo with electrical. Additional highlights include 9' ceilings on main level, LED spotlights, beautiful light fixtures, hook up for gas bbq and concrete drive. Home is in move in condition and won't last.
Property Details
Interior
Features
Main Floor
Bedroom
3.76 x 3.63Bedroom Primary
5.74 x 4.06Dining Room
4.55 x 4.04Laundry
Exterior
Features
Parking
Garage spaces 2
Garage type -
Other parking spaces 4
Total parking spaces 6
Property History
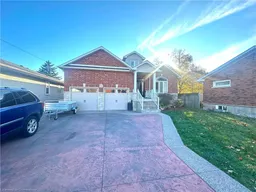 44
44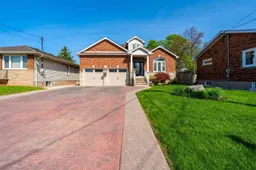
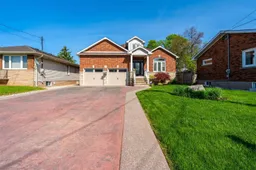
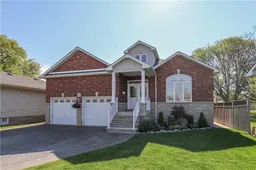
Get up to 1% cashback when you buy your dream home with Wahi Cashback

A new way to buy a home that puts cash back in your pocket.
- Our in-house Realtors do more deals and bring that negotiating power into your corner
- We leverage technology to get you more insights, move faster and simplify the process
- Our digital business model means we pass the savings onto you, with up to 1% cashback on the purchase of your home
