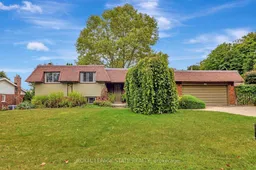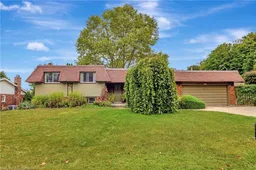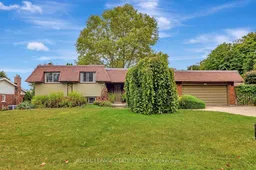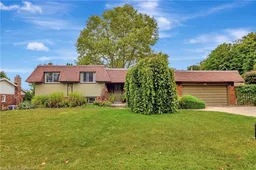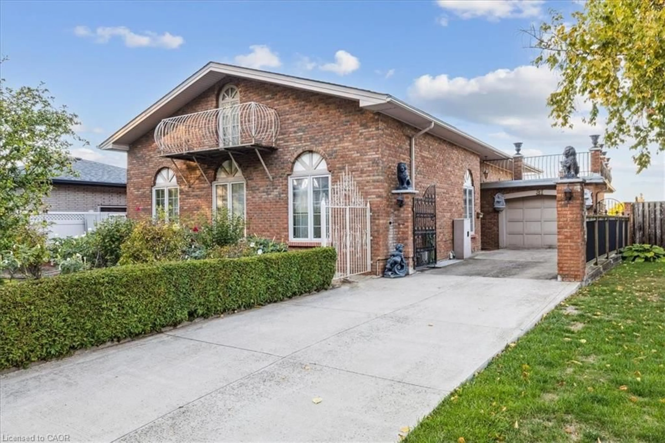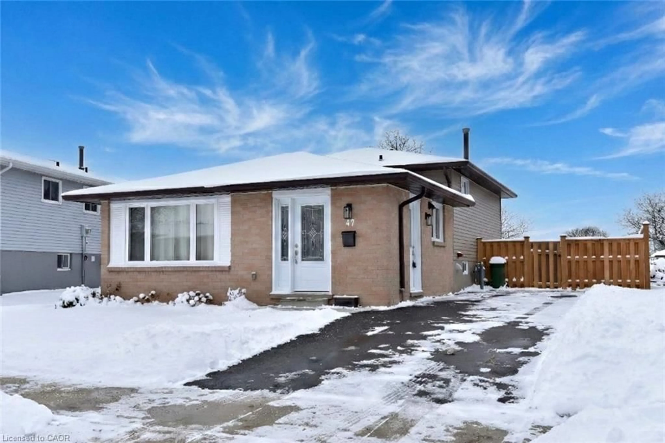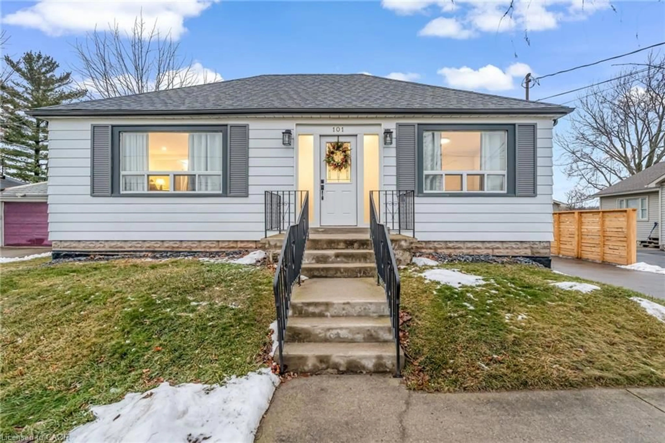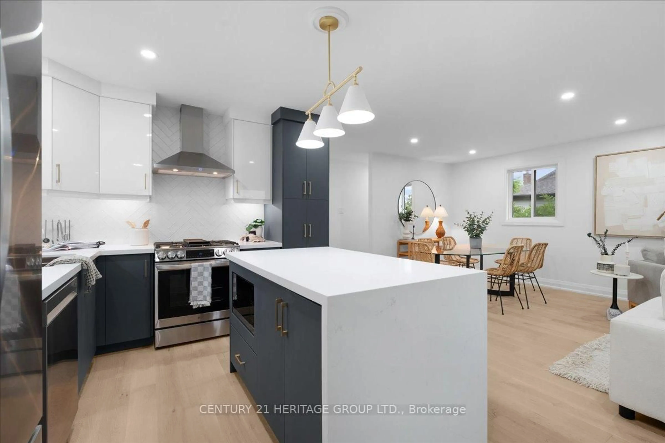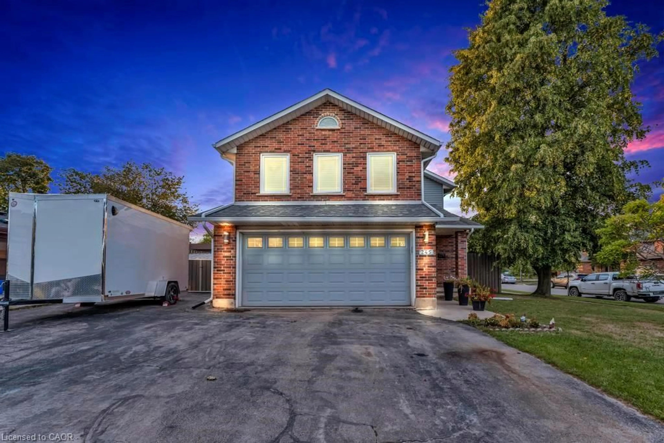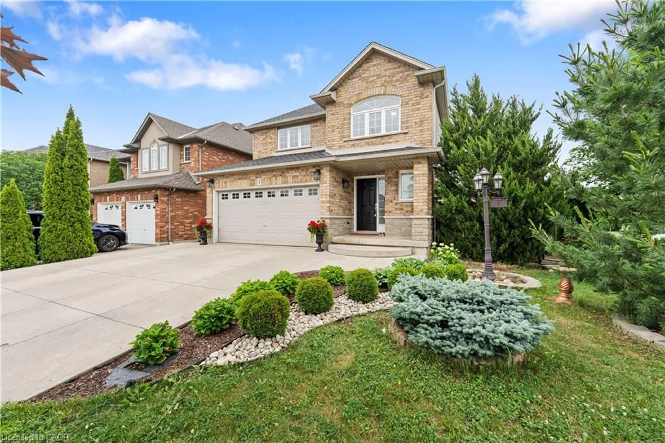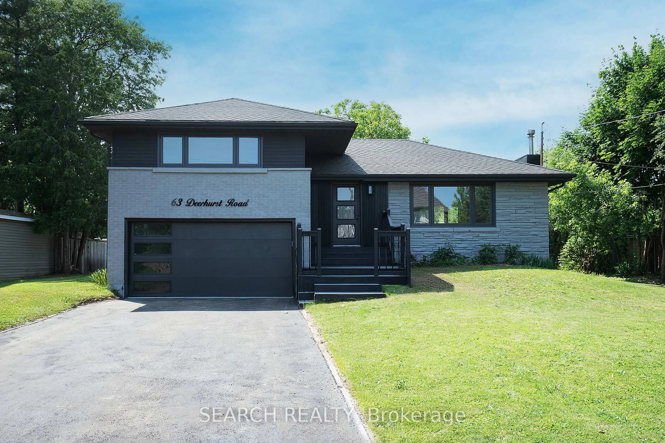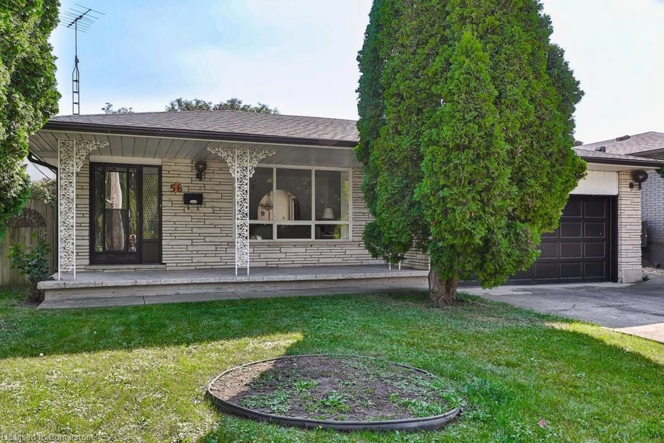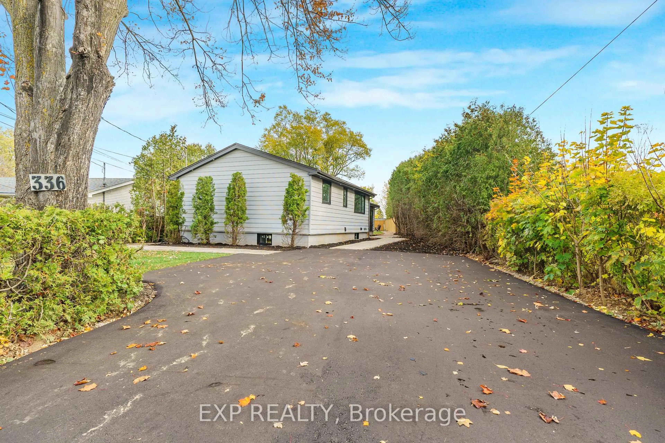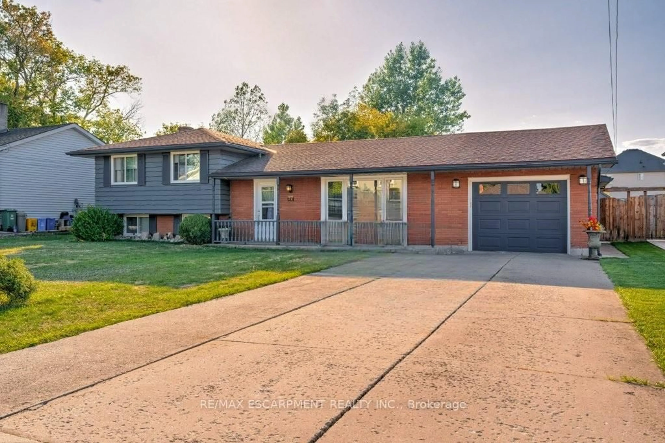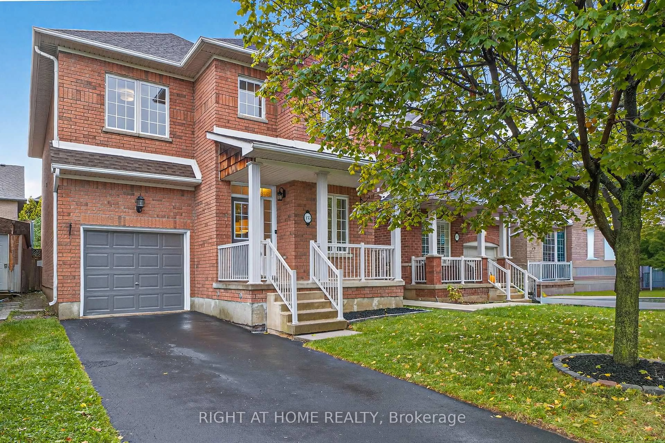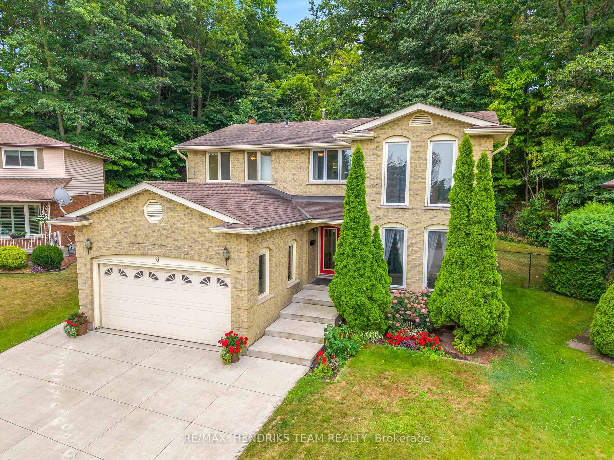This charming 4-level side split is situated on an oversized corner lot & nested at the base of the escarpment. Features 3 bedrooms and 2 full bathrooms. The bright open concept main floor features an eat in kitchen with ample cabinetry, 2 pantry cupboards and a large built in breakfast bar. Opens to the living room and dining room with sliding doors to a lovely, covered patio area. The primary bedroom boasts a full wall of closets. The main bathroom is bathed in natural light & features a soaker tub and separate shower & ample storage. The bedroom level features original hardwood flooring & newer doors. Large cozy family room on lower level with oversized windows, potlights and wood stove, opens to office and an additional 3 pc bathroom. Basement boasts a recreation room, laundry area and cold room. Enjoy breathtaking escarpment views from your private backyard or your covered front porch. You're only a stone's throw away from the Bruce Trail. The backyard is an entertainer's paradise, complete with an inground pool & separate grassy area. The perfect backyard for the entire family, ideal for gatherings and relaxation. Other features include a large attached garage, concrete driveway, owned HWT & shed. Don't miss out on this wonderful home.
Inclusions: ELF's, dressers in primary closet, bookshelves in family room, flanking wood stove, bird bath, garden shed
