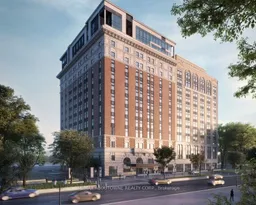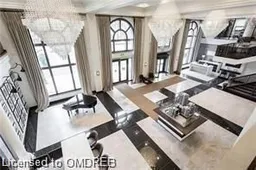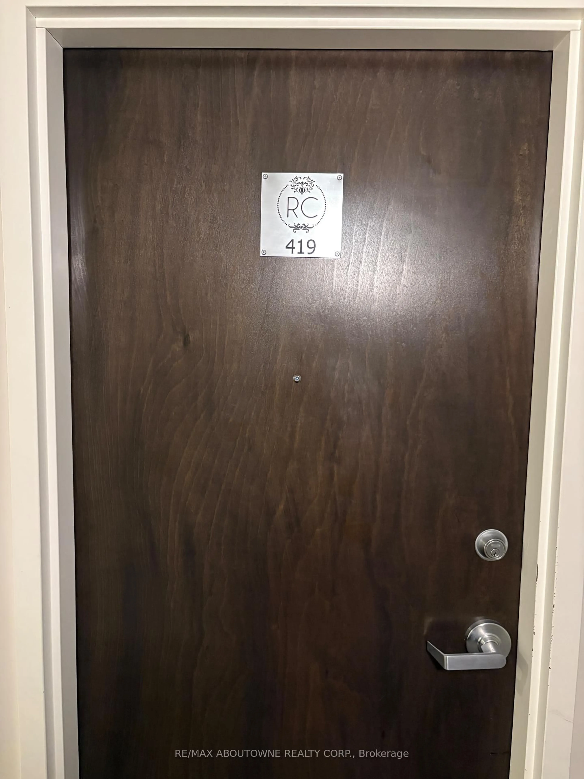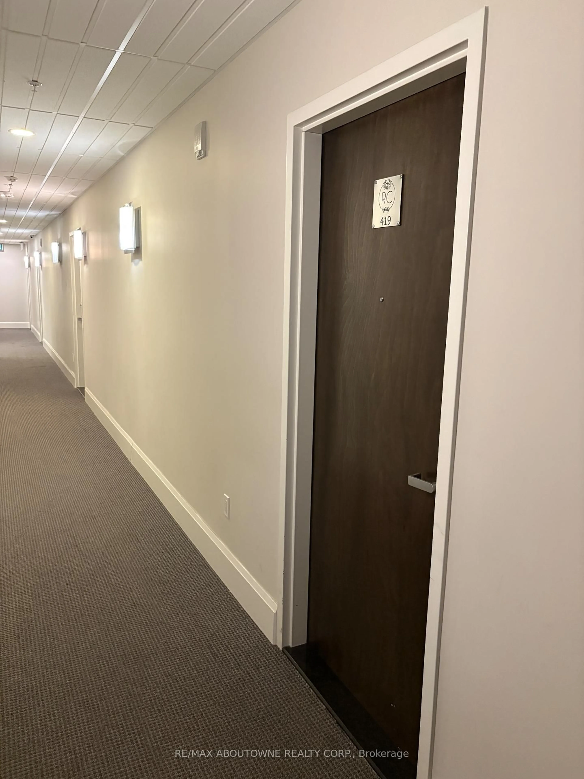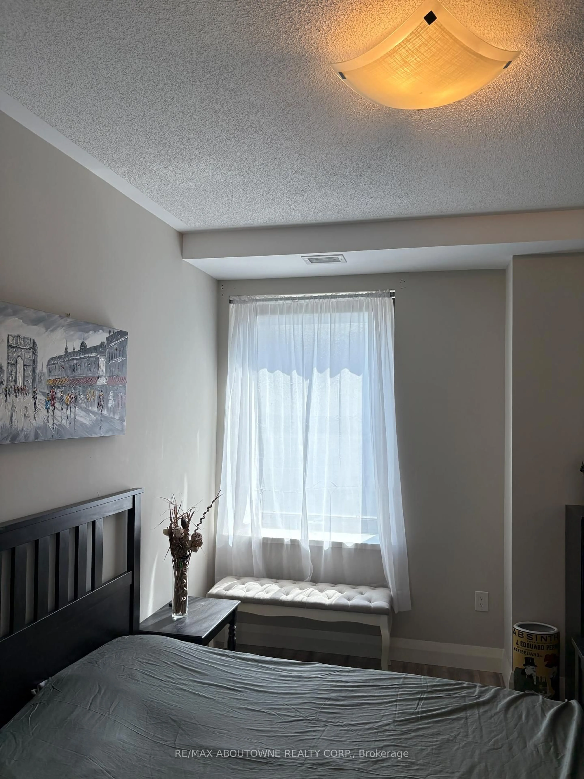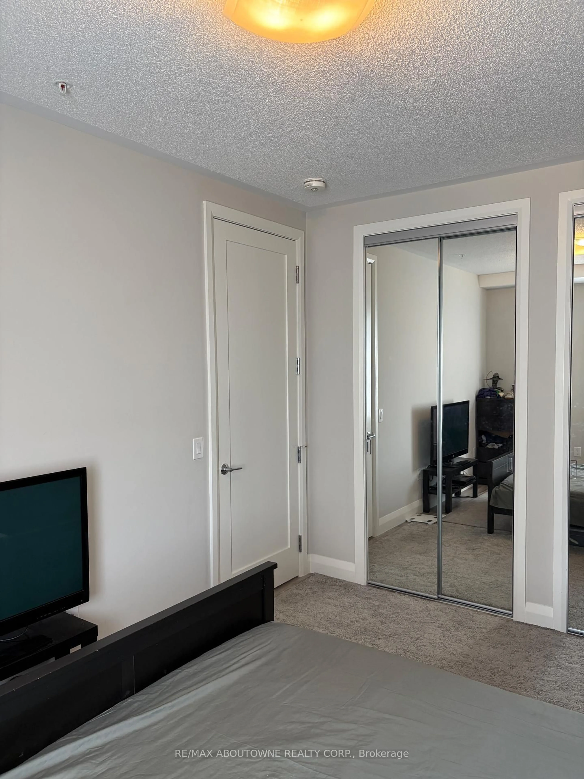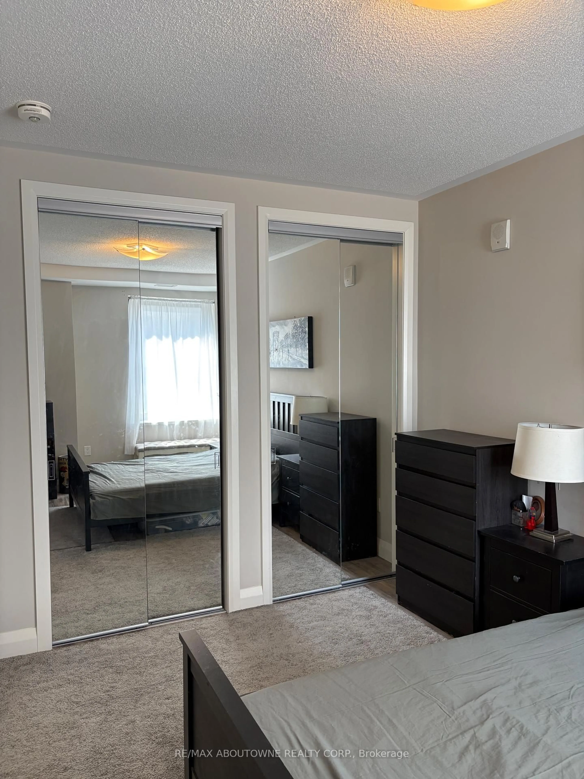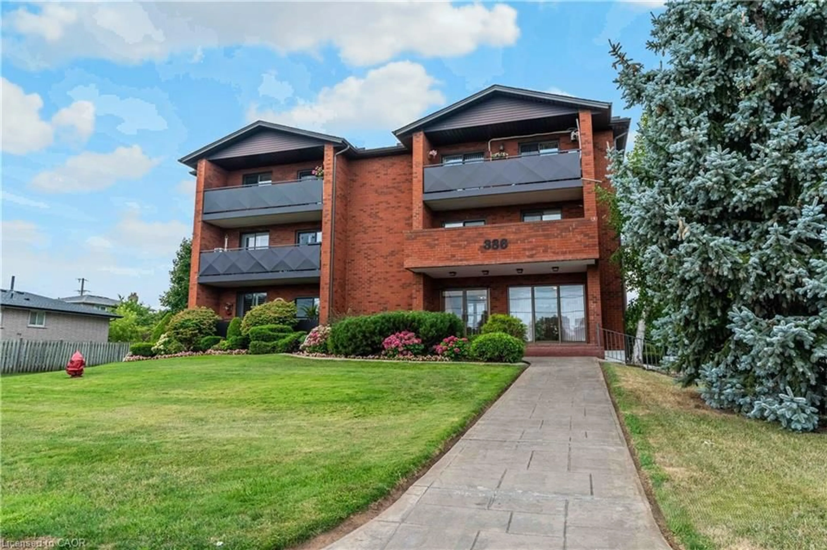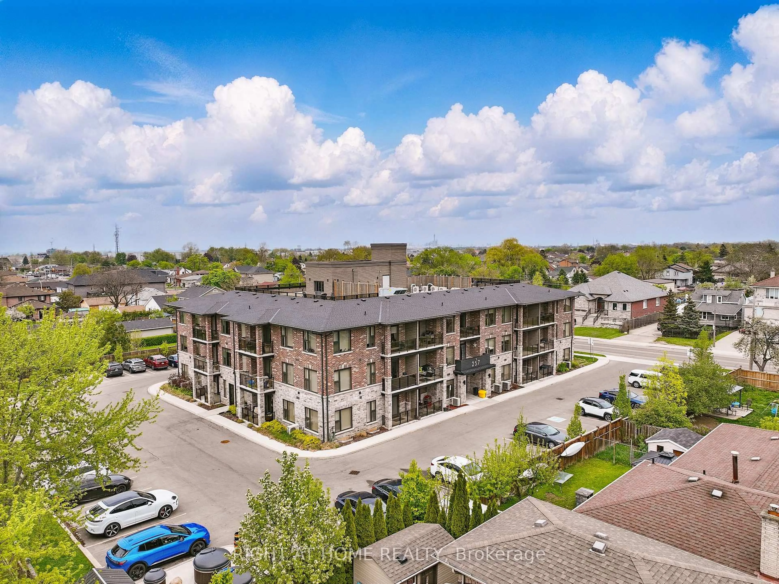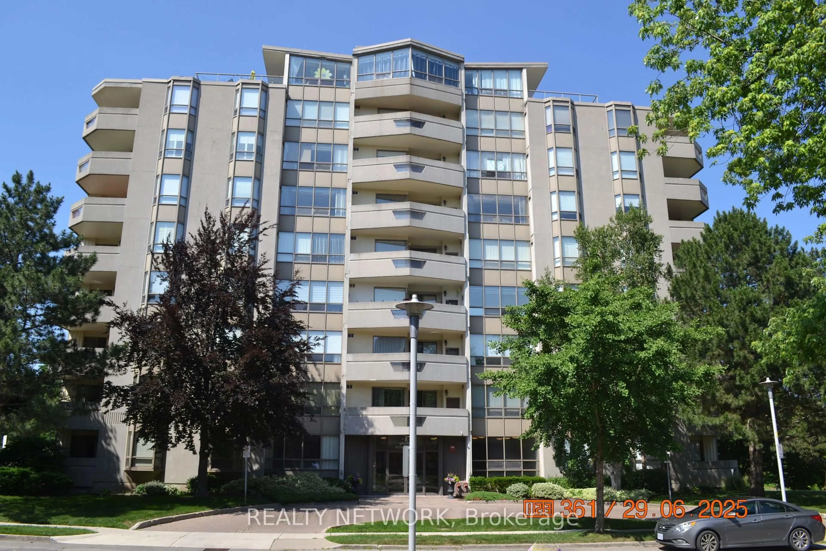118 King St #419, Hamilton, Ontario L8N 0A9
Contact us about this property
Highlights
Estimated valueThis is the price Wahi expects this property to sell for.
The calculation is powered by our Instant Home Value Estimate, which uses current market and property price trends to estimate your home’s value with a 90% accuracy rate.Not available
Price/Sqft$757/sqft
Monthly cost
Open Calculator

Curious about what homes are selling for in this area?
Get a report on comparable homes with helpful insights and trends.
+1
Properties sold*
$483K
Median sold price*
*Based on last 30 days
Description
Luxurious Condominium Living At The Royal Connaught, An Elegant 664 square foot 1 bedroom has in-suite laundry. Featuring an open concept design, stone countertops and SS appliances .Several amenities compliment this property including a Grand lobby, rooftop terrace, gym and media/party room. In The Downtown Core Of Hamilton. Located On King Street East Between The Niagara Escarpment & Waterfront Trail, Offering Breathtaking Panoramic Views Of The City & Lake Ontario. A Short Walk To The Art-Deco Go Station Which Offers Regular Trains To & From Union Station. Convenient Access To 403.Comes with parking & locker .
Property Details
Interior
Features
Main Floor
Kitchen
2.74 x 2.59Living
4.17 x 3.81Laundry
0.0 x 0.0Bathroom
0.0 x 0.04 Pc Bath
Exterior
Parking
Garage spaces -
Garage type -
Total parking spaces 1
Condo Details
Amenities
Elevator, Exercise Room, Gym, Party/Meeting Room, Rooftop Deck/Garden
Inclusions
Property History
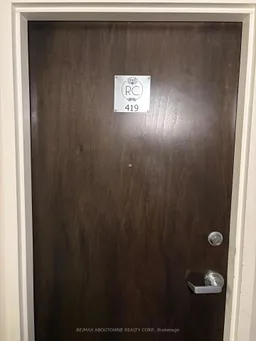 32
32