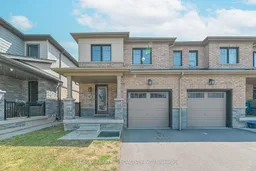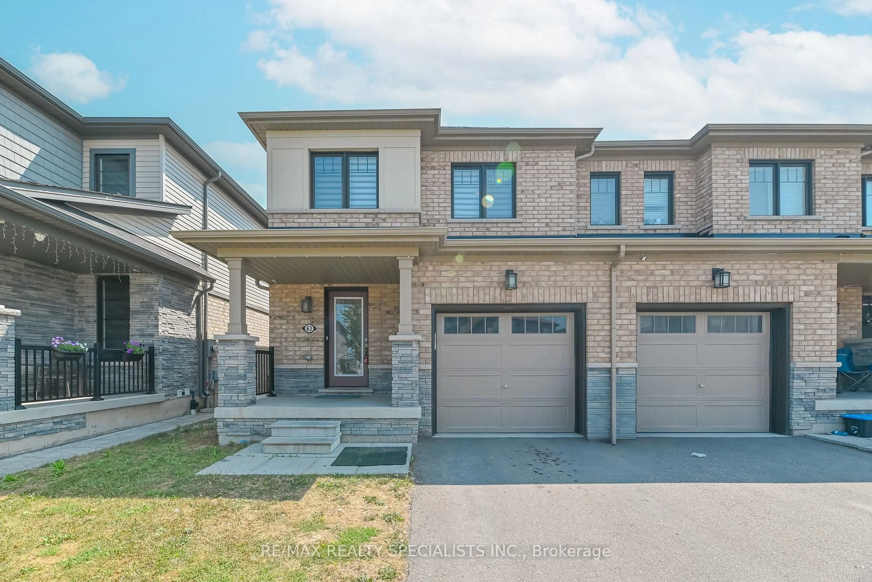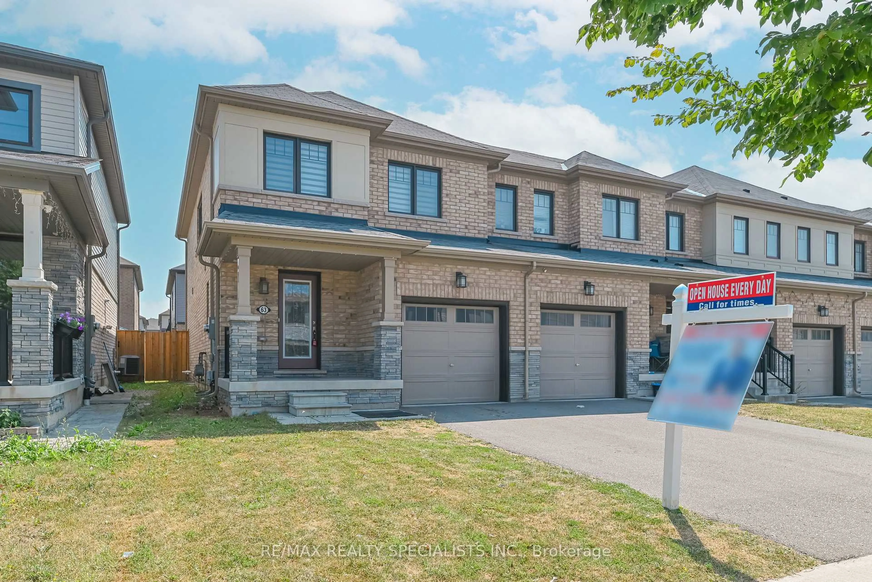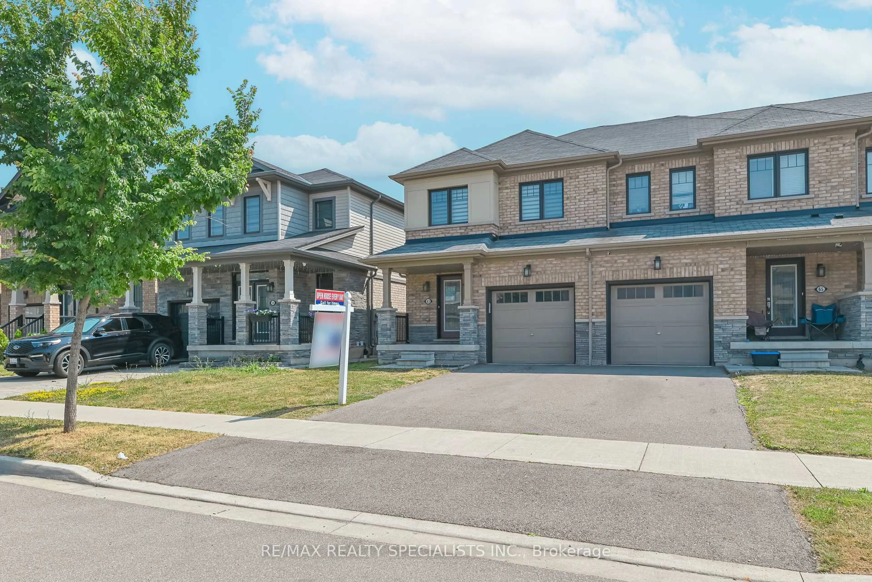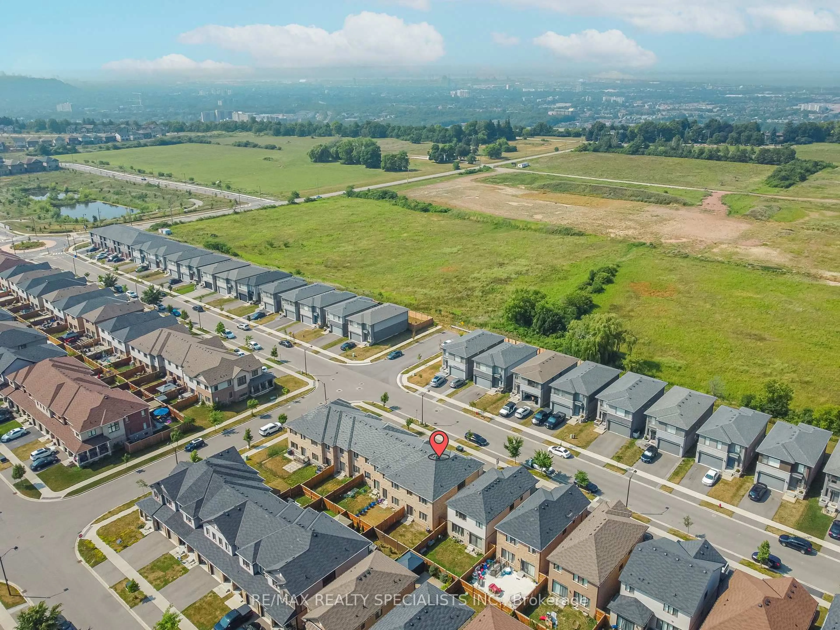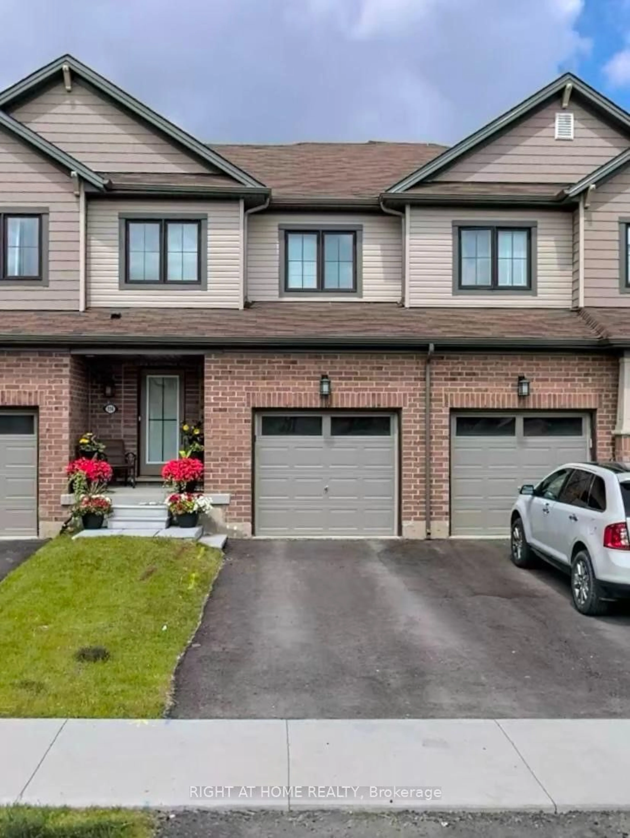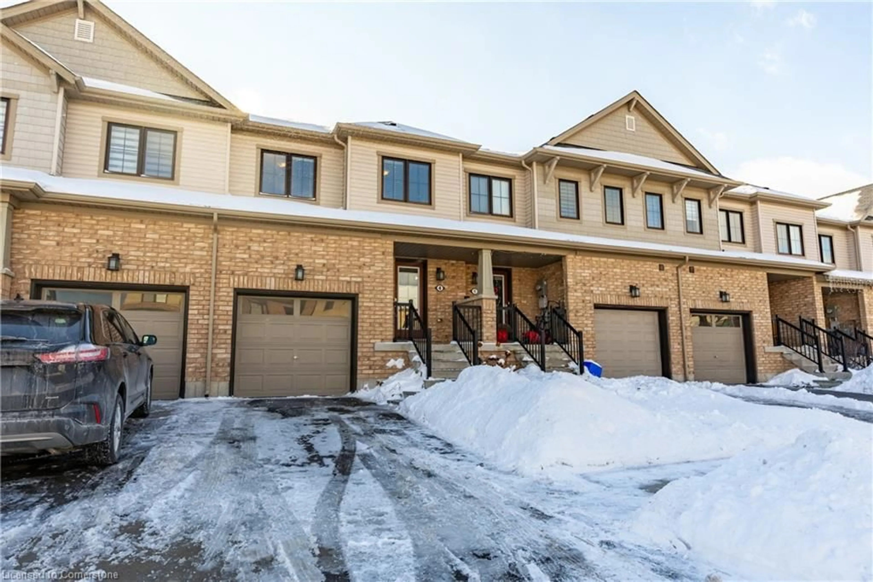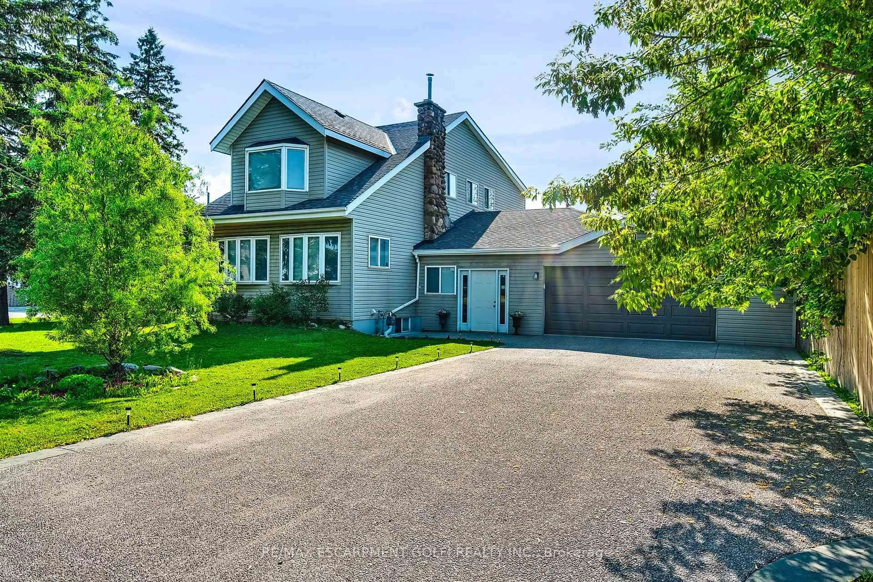63 Bedrock Dr, Hamilton, Ontario L8J 0K6
Contact us about this property
Highlights
Estimated valueThis is the price Wahi expects this property to sell for.
The calculation is powered by our Instant Home Value Estimate, which uses current market and property price trends to estimate your home’s value with a 90% accuracy rate.Not available
Price/Sqft$454/sqft
Monthly cost
Open Calculator

Curious about what homes are selling for in this area?
Get a report on comparable homes with helpful insights and trends.
+4
Properties sold*
$717K
Median sold price*
*Based on last 30 days
Description
Stunning end-unit freehold townhome offering exceptional comfort, space, and style. Step into a beautifully designed open-concept layout that effortlessly blends modern finishes with everyday functionality. The main floor features an inviting living and dining area, perfect for entertaining or quiet family nights, complemented by a sleek kitchen with contemporary cabinetry, stainless steel appliances, and ample workspace. Solid oak stairs lead to the upper level, where you'll find three generously sized bedrooms, including a spacious primary suite complete with a private ensuite and walk-in closet your own personal retreat. Two additional bedrooms and a full bathroom offer flexibility for family, guests, or a home office setup. The unfinished basement giving you the option to create additional living space tailored to your needs. As an end unit, enjoy enhanced privacy, extra natural light, and a larger fenced backyard ideal for relaxing or entertaining outdoors. Situated in a thriving, family friendly neighbourhood surrounded by parks, trails, schools, shops, and dining. Commuters will appreciate the easy access to the Red Hill Parkway, QEW, and existing transit routes. Even more convenient, the upcoming Confederation GO Station, just minutes away, will make daily commuting to Toronto and beyond even easier.This home offers the perfect balance of style, space, and location a smart choice for modern living.
Property Details
Interior
Features
Main Floor
Living
6.09 x 3.3Kitchen
6.0 x 2.48Breakfast
2.66 x 2.48Exterior
Features
Parking
Garage spaces 1
Garage type Attached
Other parking spaces 2
Total parking spaces 3
Property History
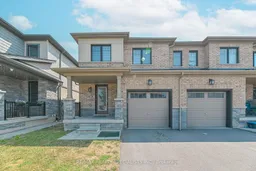 50
50