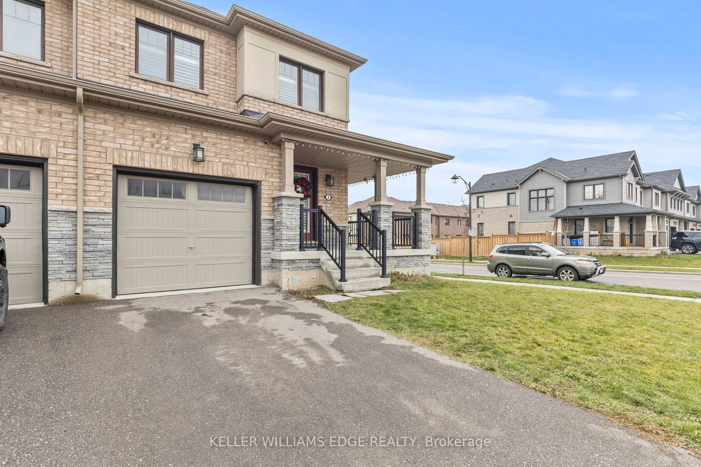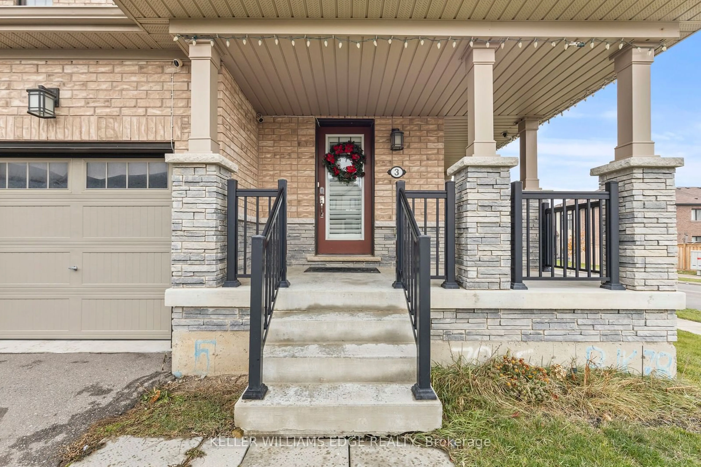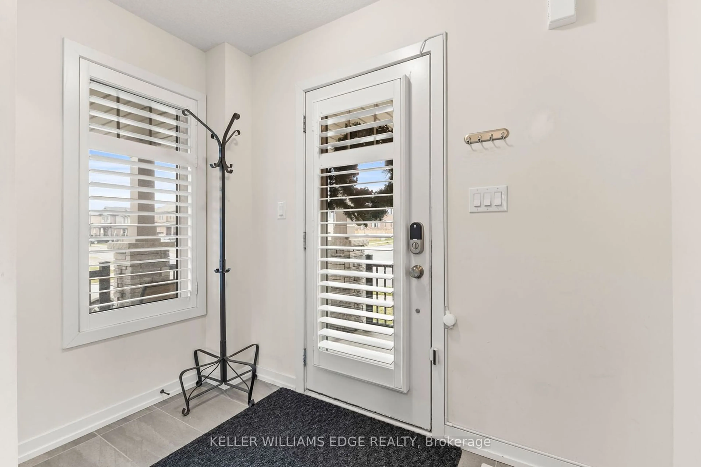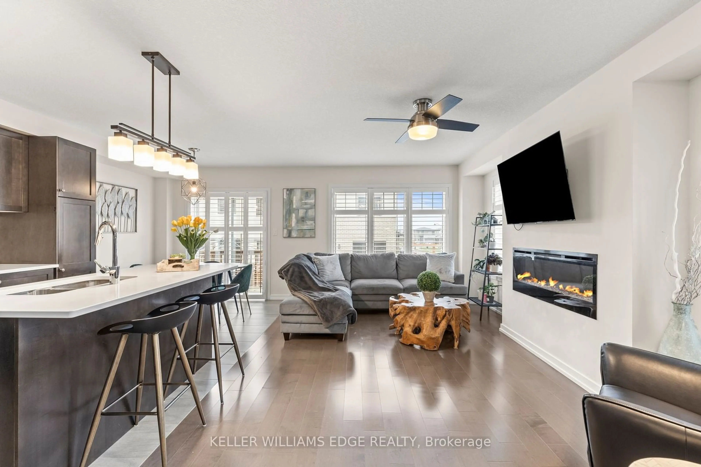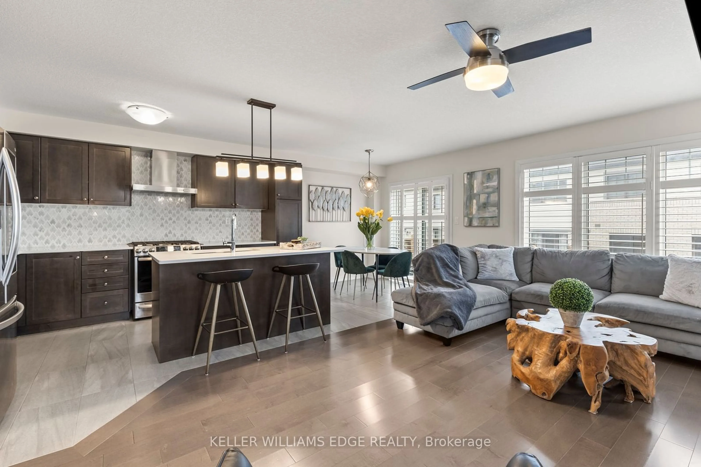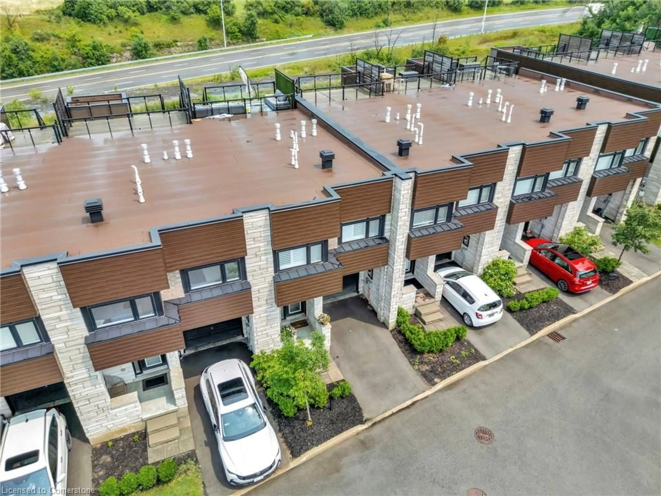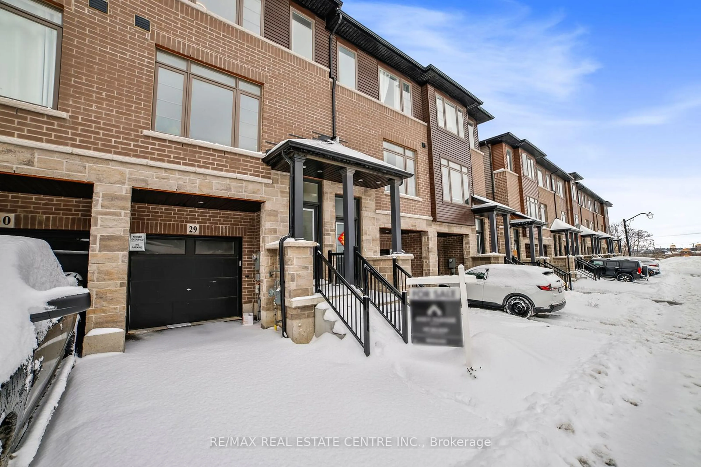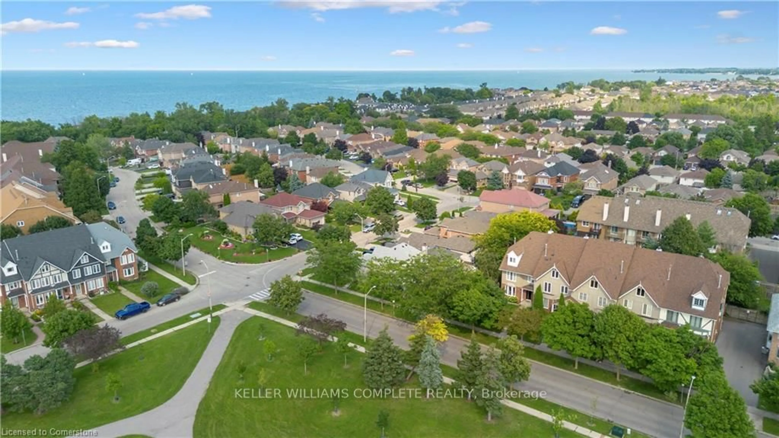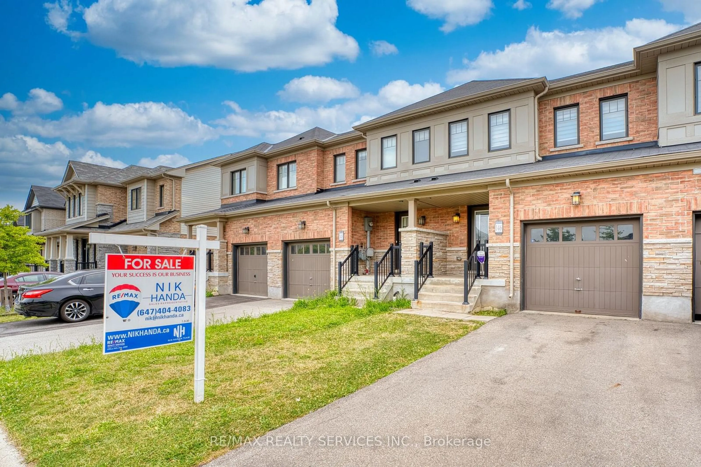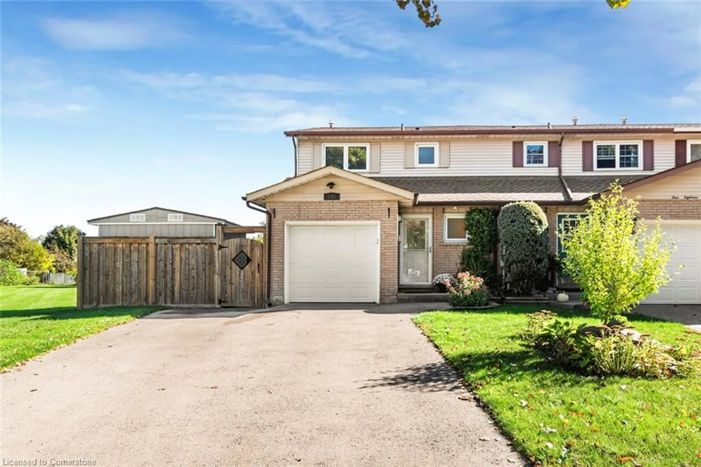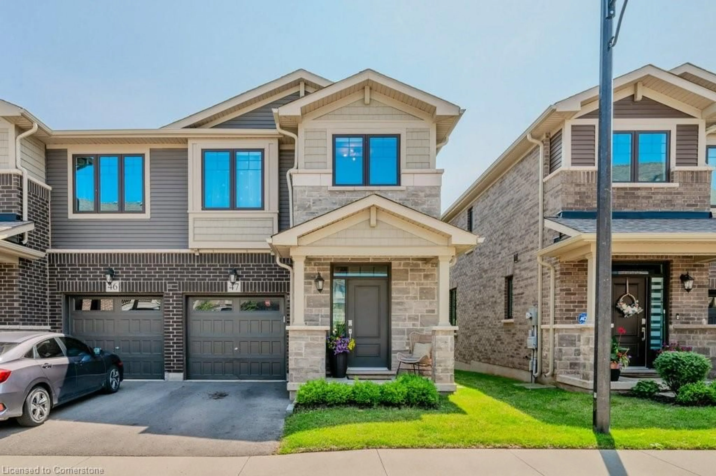3 Pagebrook Cres, Hamilton, Ontario L8J 0K7
Contact us about this property
Highlights
Estimated ValueThis is the price Wahi expects this property to sell for.
The calculation is powered by our Instant Home Value Estimate, which uses current market and property price trends to estimate your home’s value with a 90% accuracy rate.Not available
Price/Sqft$466/sqft
Est. Mortgage$3,435/mo
Tax Amount (2024)$4,761/yr
Days On Market2 days
Description
Discover the perfect blend of style, comfort, and convenience in this stunning all-brick, 2-story freehold townhouse. Nestled in the highly sought-after Stoney Creek community, this special end-unit home offers 3 beds, 2.5 baths, and a host of thoughtful features, making it ideal for families or anyone looking for a warm and inviting place to call home. As you step onto the charming wrap-around porch, youll immediately notice the abundance of natural light streaming through the large windows with California shutters. The main floor features an open-concept design, seamlessly connecting the living, dining, and kitchen areas. Cozy up by the electric fireplace or enjoy cooking in the beautifully designed spacious kitchen, complete with a herringbone backsplash, quartz countertops, pantry, kitchen island and high-end stainless steel appliances. Upstairs, the spacious master bedroom offers a peaceful retreat with a walk-in closet and a luxurious 4-piece ensuite featuring quartz countertops and oversized soaker tub. Two additional well-sized bedrooms and a modern 3-piece bathroom complete the upper level, providing ample space for family or guests. The backyard is perfect for entertaining or relaxing, with a stained deck and a fully fenced yard. Additional features include wood stairs with iron spindles, upgraded floors throughout no Carpets, main-floor laundry, direct garage access, and reinforced light fixtures, Conduit pipes for TV cables. The unfinished basement serves as a blank canvas for your future expansion ideas, whether its a recreation space, a home office, or extra storage. Located close to excellent schools, sports complexes, shopping, and with easy highway access, this home offers convenience at every turn. Nearby parks, including Albion Estate Park, Battlefield Park, and Valley Park, provide wonderful opportunities for outdoor adventures. Sqft & room sizes are approximate.
Upcoming Open House
Property Details
Interior
Features
Main Floor
Foyer
0.00 x 0.00Bathroom
0.00 x 0.002 Pc Bath
Living
5.61 x 3.35Breakfast
2.67 x 2.44Exterior
Features
Parking
Garage spaces 1
Garage type Attached
Other parking spaces 1
Total parking spaces 2
Property History
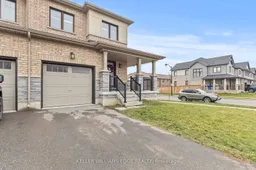 28
28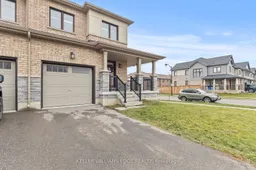
Get up to 0.5% cashback when you buy your dream home with Wahi Cashback

A new way to buy a home that puts cash back in your pocket.
- Our in-house Realtors do more deals and bring that negotiating power into your corner
- We leverage technology to get you more insights, move faster and simplify the process
- Our digital business model means we pass the savings onto you, with up to 0.5% cashback on the purchase of your home
