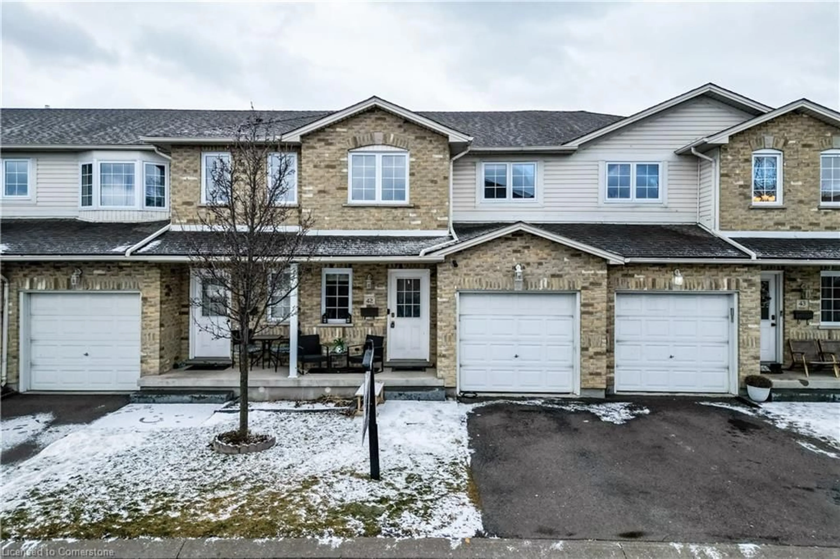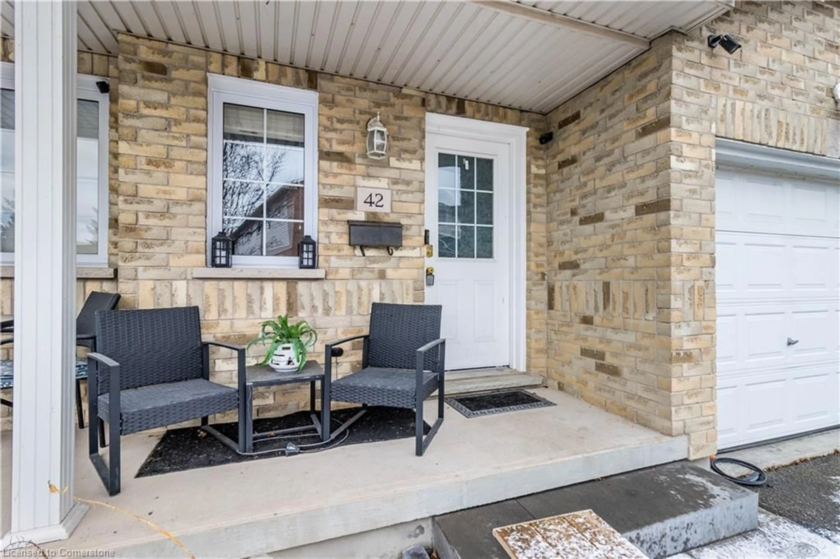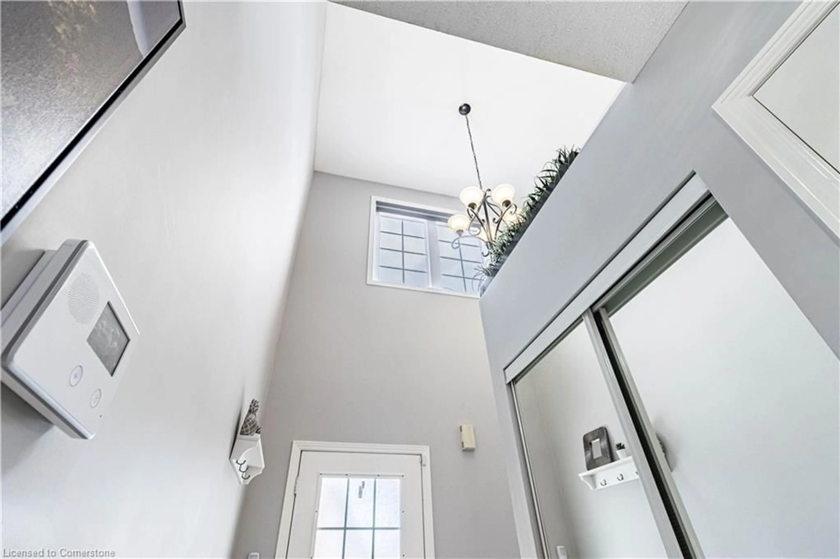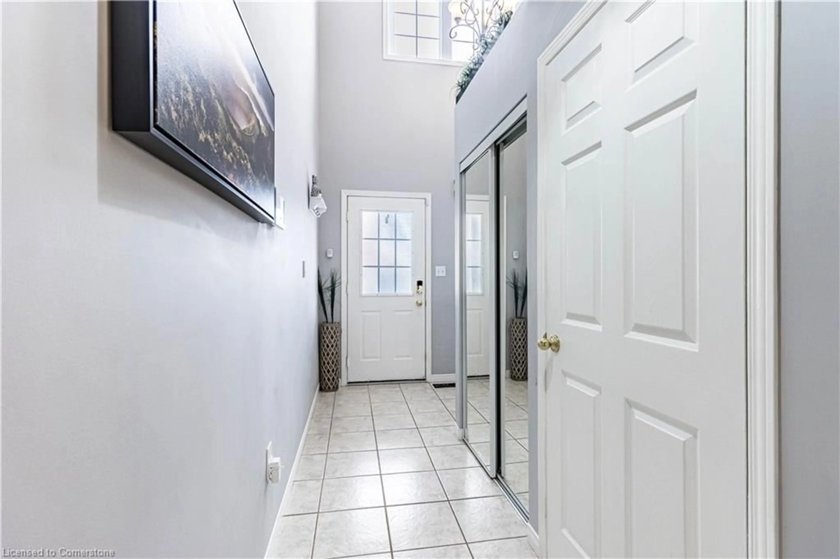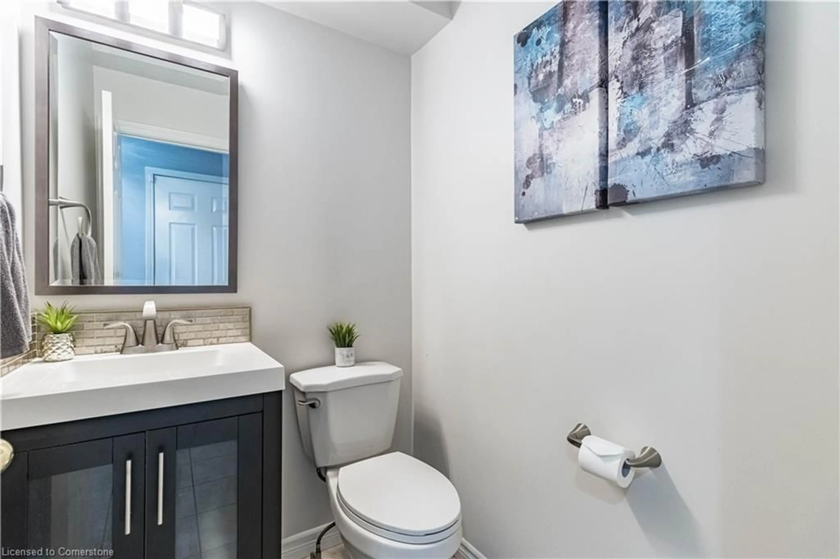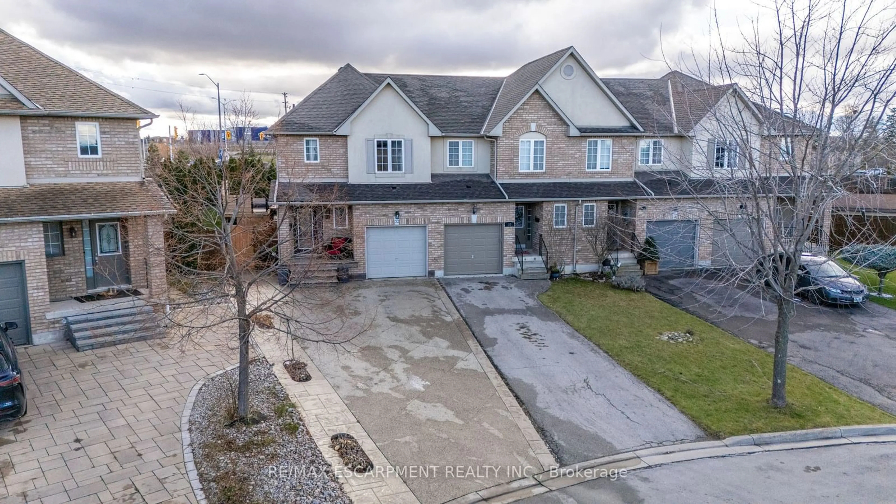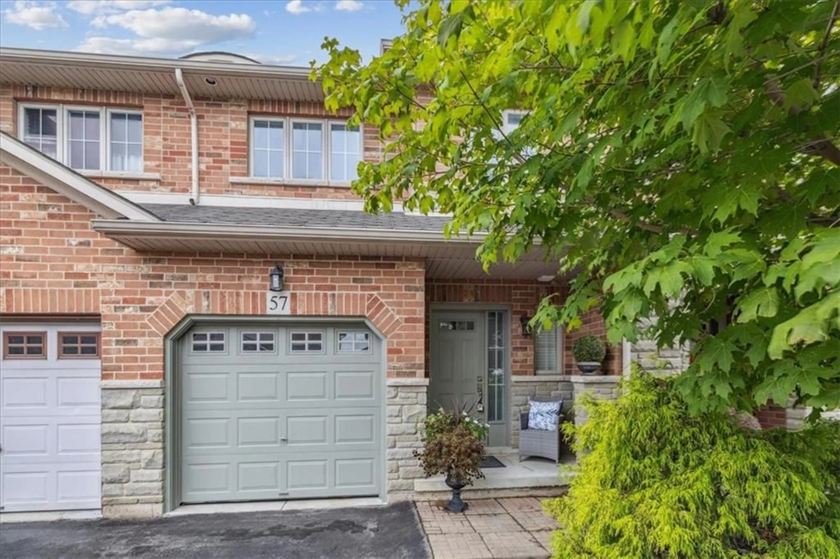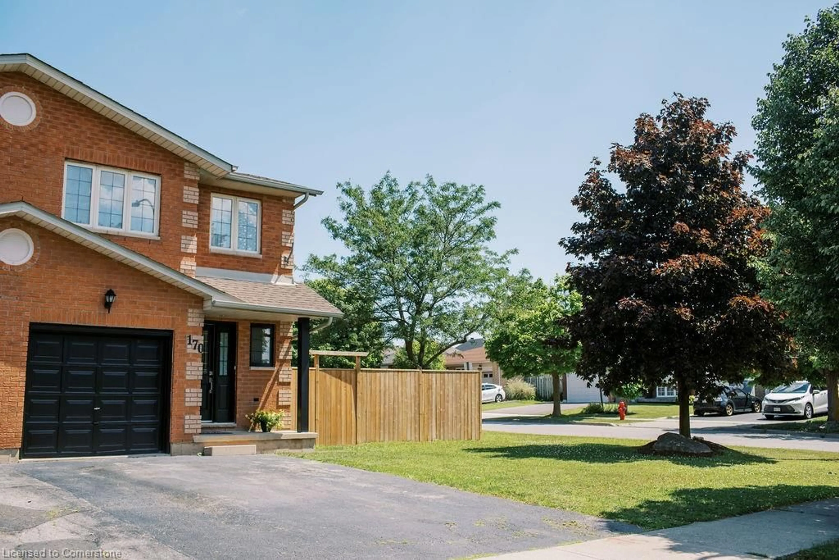485 Green Rd #42, Stoney Creek, Ontario L8E 6A8
Contact us about this property
Highlights
Estimated ValueThis is the price Wahi expects this property to sell for.
The calculation is powered by our Instant Home Value Estimate, which uses current market and property price trends to estimate your home’s value with a 90% accuracy rate.Not available
Price/Sqft$514/sqft
Est. Mortgage$2,662/mo
Maintenance fees$417/mo
Tax Amount (2024)$3,489/yr
Days On Market8 days
Description
Lakeside Living At Its Finest! Discover This Beautifully Maintained 3-Bedroom, 2-Bathroom Townhome In The Highly Sought-After Stoney Creek Community. From The Moment You Step Inside, The Soaring Cathedral Ceilings In The Front Foyer And Open-Concept Layout Create A Bright And Airy Atmosphere, Perfect For Modern Living. The Crisp White Kitchen Is Both Stylish And Functional, Featuring Stainless Steel Appliances, A Sleek Stone Backsplash, And A Sliding Patio Door That Opens To A Private, Landscaped Backyard. Complete With A Brand New Deck And Fence, This Outdoor Retreat Is Ideal For Summer Barbecues, Morning Coffee, Or Quiet Evenings Under The Stars. The Main Living Area, Illuminated By Pot Lights, Provides A Cozy Yet Contemporary Space For Entertaining And Relaxation. Upstairs, The Primary Bedroom Boasts Crown Moulding And Laminate Flooring, Adding A Refined Touch. Brand New Furnace. Designed For Comfort And Convenience, This Home Includes Brand-New Windows, And A Roof (All Maintained By The Condo Corporation), Along With A Dedicated Electric Vehicle Charging Outlet In The Garage. Situated In A Quiet, Well-Maintained Condo Complex, Residents Enjoy Access To A Private Parkette And Ample Visitor Parking. This Prime Lakeside Location Offers Quick Access To Waterfront Trails, Confederation Beach Park, Playgrounds, And The Newly Built Jennie Florence Parker Sports Complex. Commuters Will Love The Easy Access To The QEW, Go Station, And Major Routes Connecting To Toronto, Niagara Falls, And Buffalo International Airport. Everyday Essentials Are Just Minutes Away, With Walmart, Costco, And A Variety Of Restaurants Nearby!
Property Details
Interior
Features
Main Floor
Kitchen
5.33 x 2.44Living Room
5.18 x 3.66Bathroom
2-Piece
Exterior
Features
Parking
Garage spaces 1
Garage type -
Other parking spaces 1
Total parking spaces 2
Property History
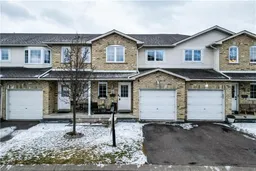 35
35Get up to 1% cashback when you buy your dream home with Wahi Cashback

A new way to buy a home that puts cash back in your pocket.
- Our in-house Realtors do more deals and bring that negotiating power into your corner
- We leverage technology to get you more insights, move faster and simplify the process
- Our digital business model means we pass the savings onto you, with up to 1% cashback on the purchase of your home
