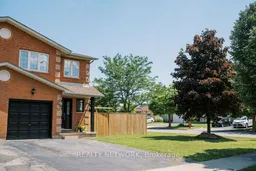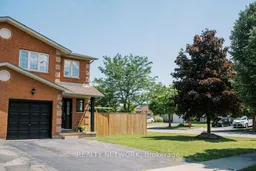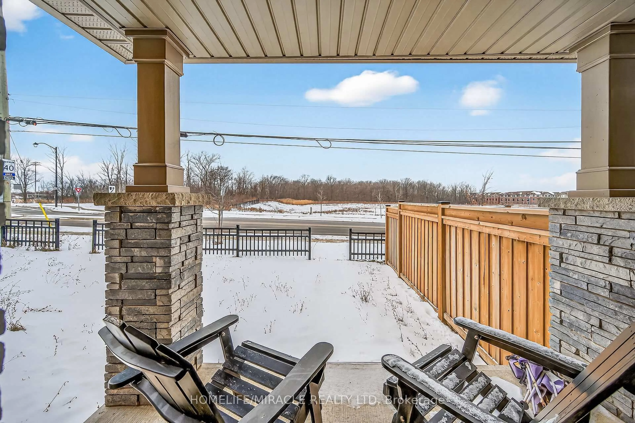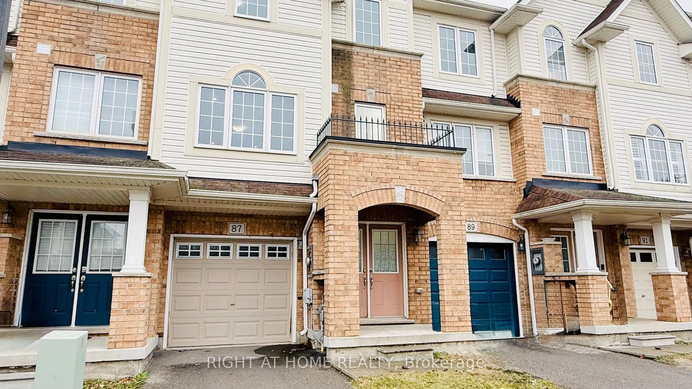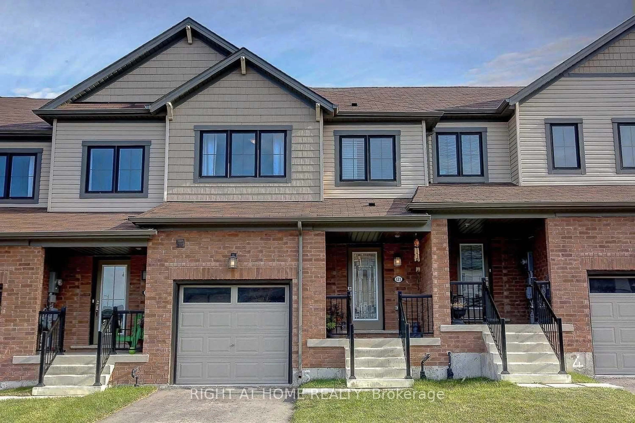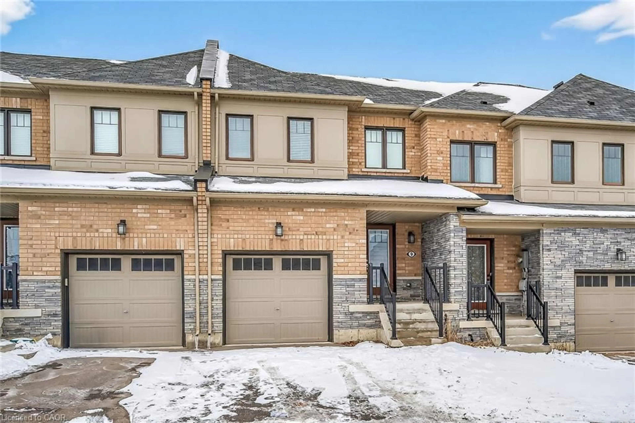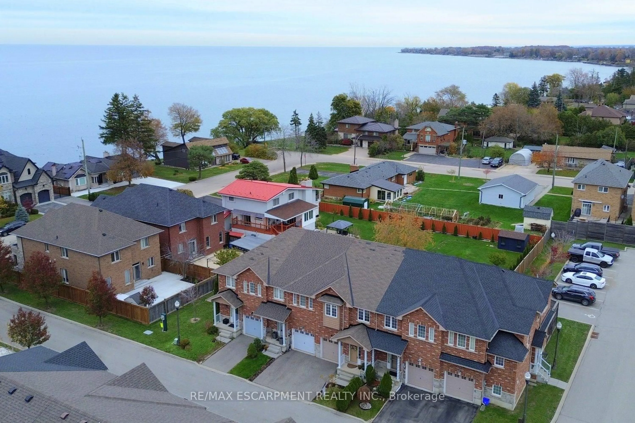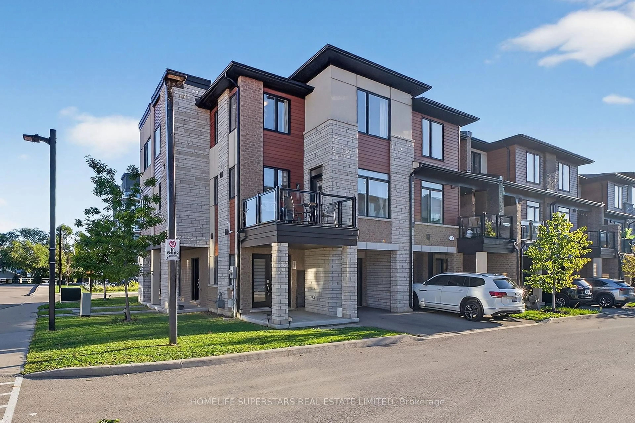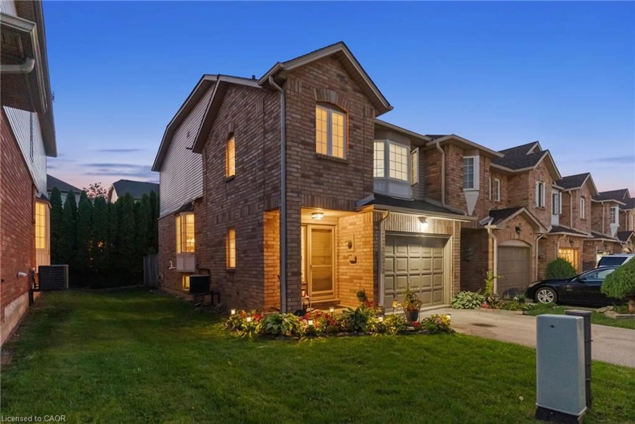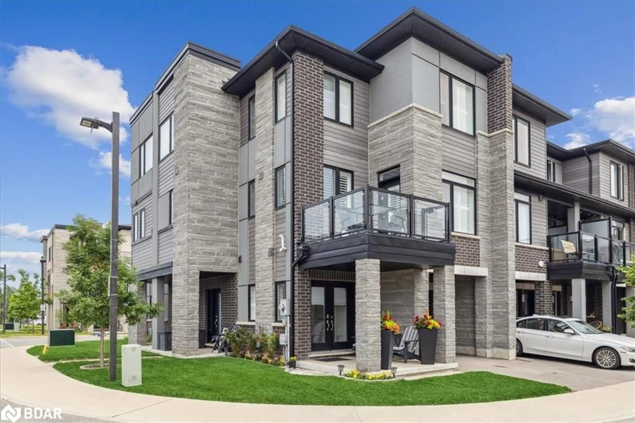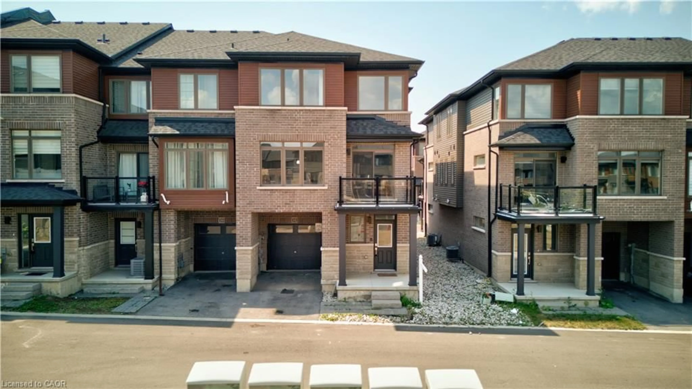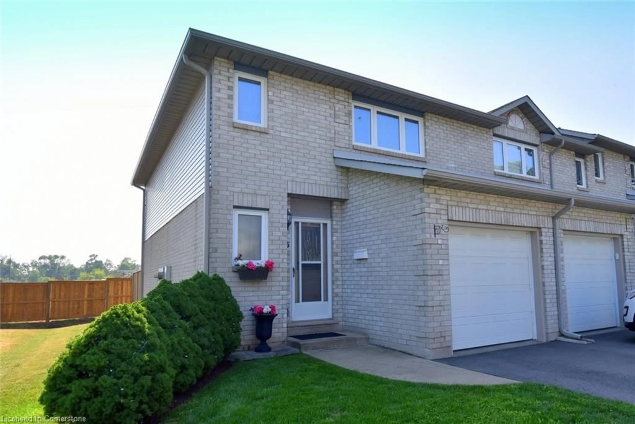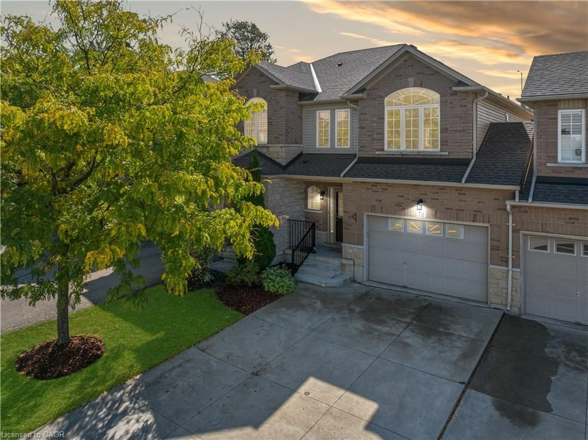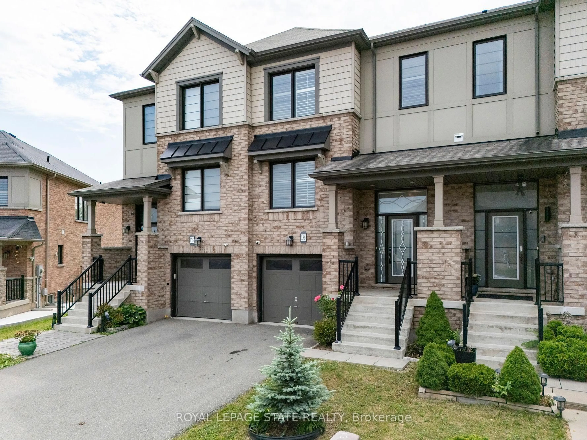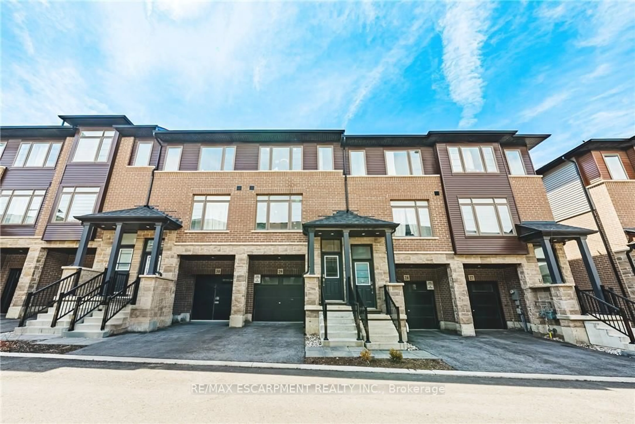Welcome to your dream home on the picturesque Stoney Creek Mountain! This beautifully updated end-unit townhome combines modern amenities with comfortable living. Featuring 3 spacious bedrooms and 3 bathrooms, it’s perfect for families who value both style and convenience. Inside, you'll find freshly painted walls, contemporary fixtures, and sleek new kitchen cabinets, all set against updated flooring that adds a touch of elegance throughout. Enjoy year-round comfort with a recently installed air conditioning system. The exterior is equally impressive, with a durable, newer roof and a large backyard on a spacious corner lot—perfect for outdoor activities and gatherings. Enhanced privacy and improved landscaping come courtesy of a newly installed fence and retaining wall. Ideally located within walking distance of top-rated schools like St. Mark Catholic Elementary, Gatestone Elementary, Saltfleet District High School, and Bishop Ryan Catholic Secondary School, this home puts everything you need just a short stroll away. Don’t miss the chance to own this stunning property in a highly sought-after neighborhood. Schedule your viewing today and experience the best of Stoney Creek Mountain living! Features Area Influences: School Bus Route,
Inclusions: DRYER,WATERTANK,RANGEHOOD,REFRIGERATOR,STOVE,WASHER;
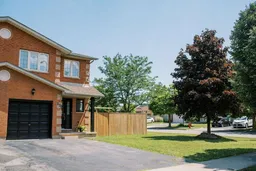 45
45