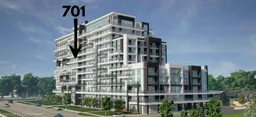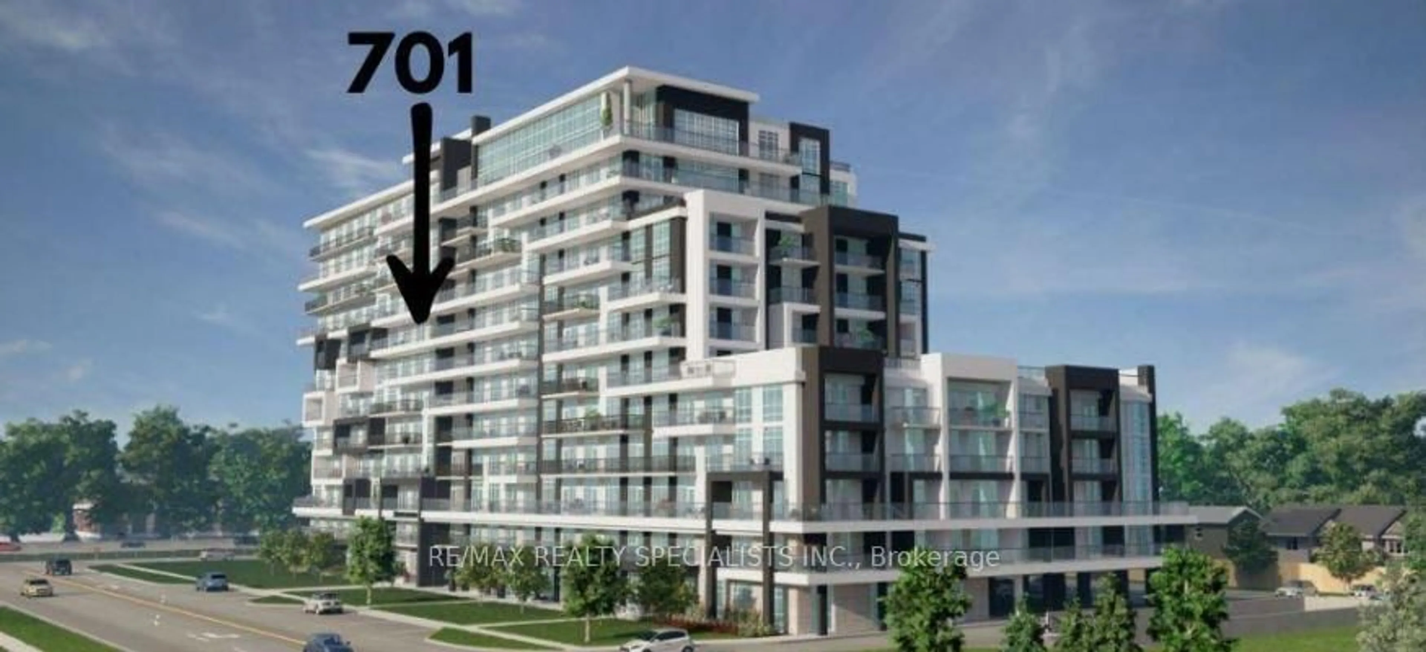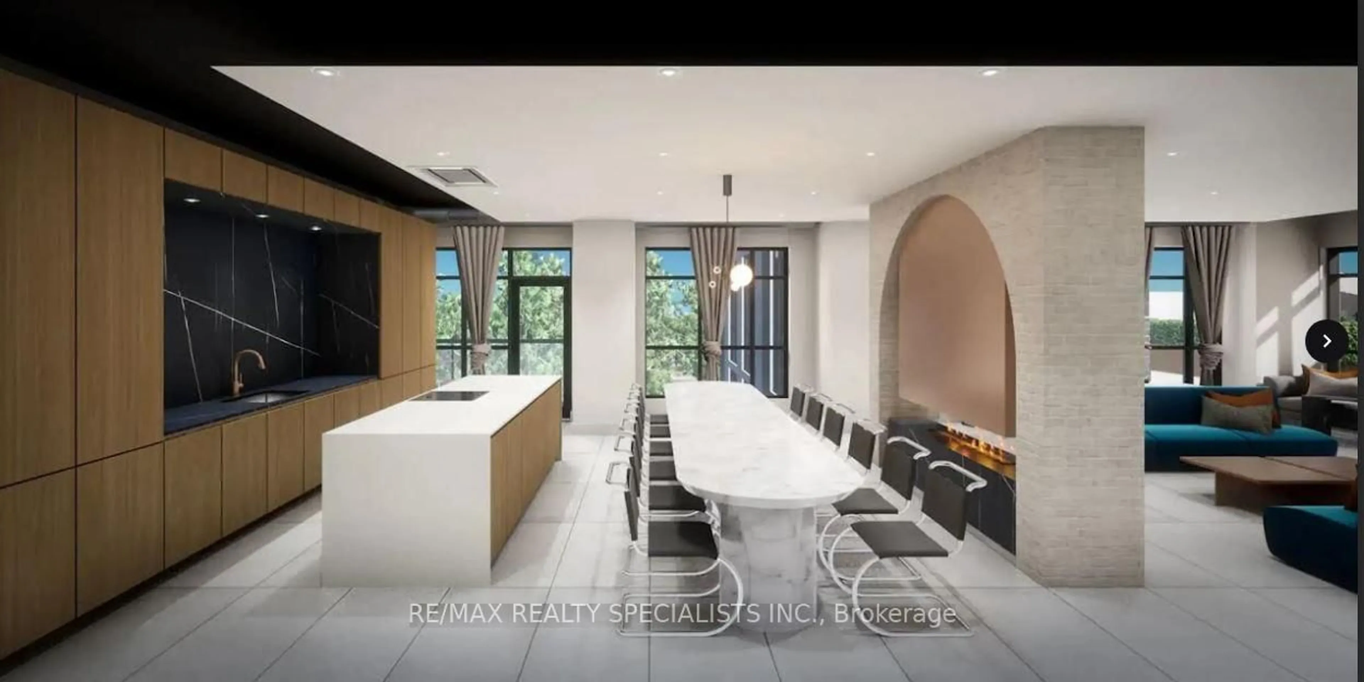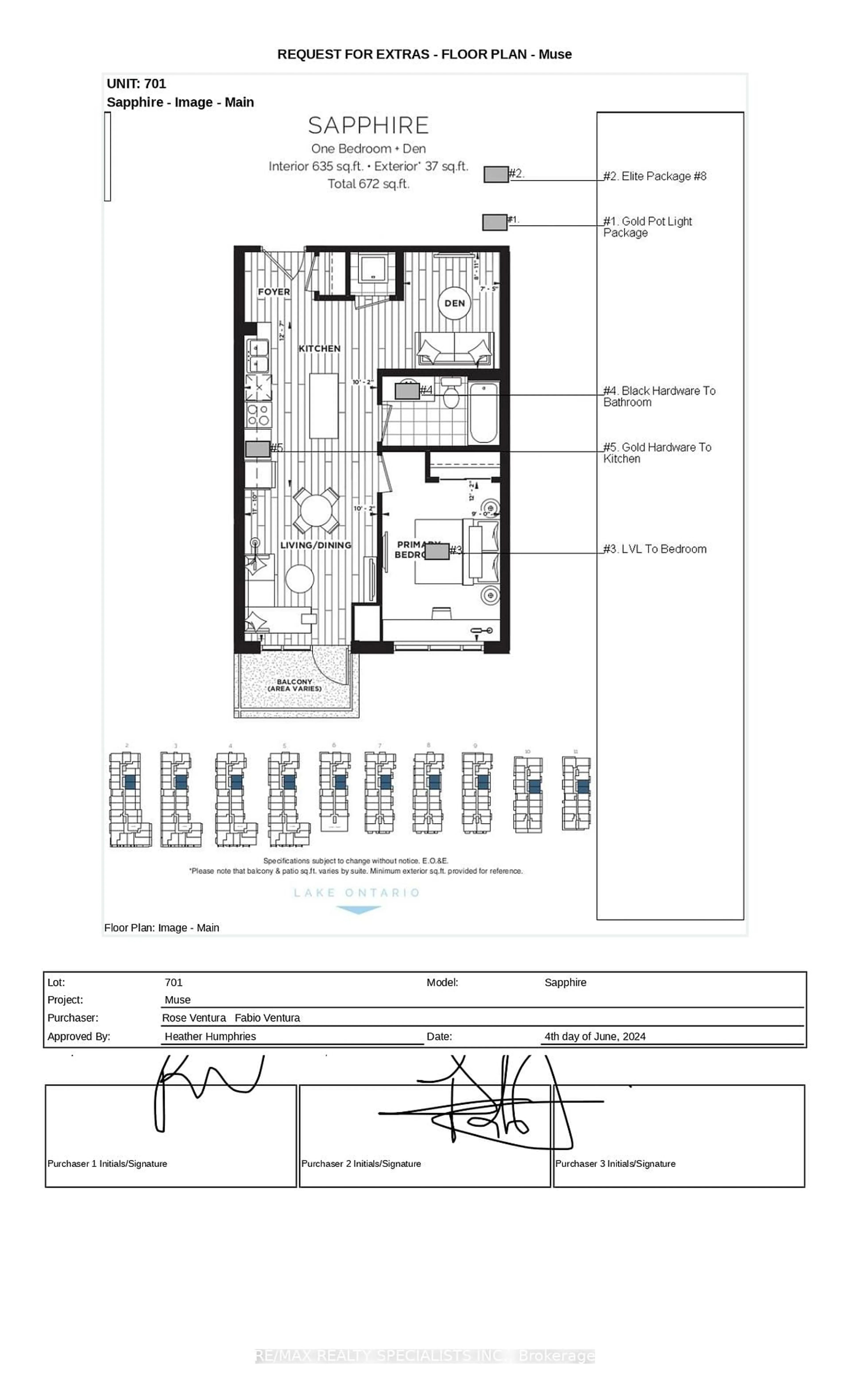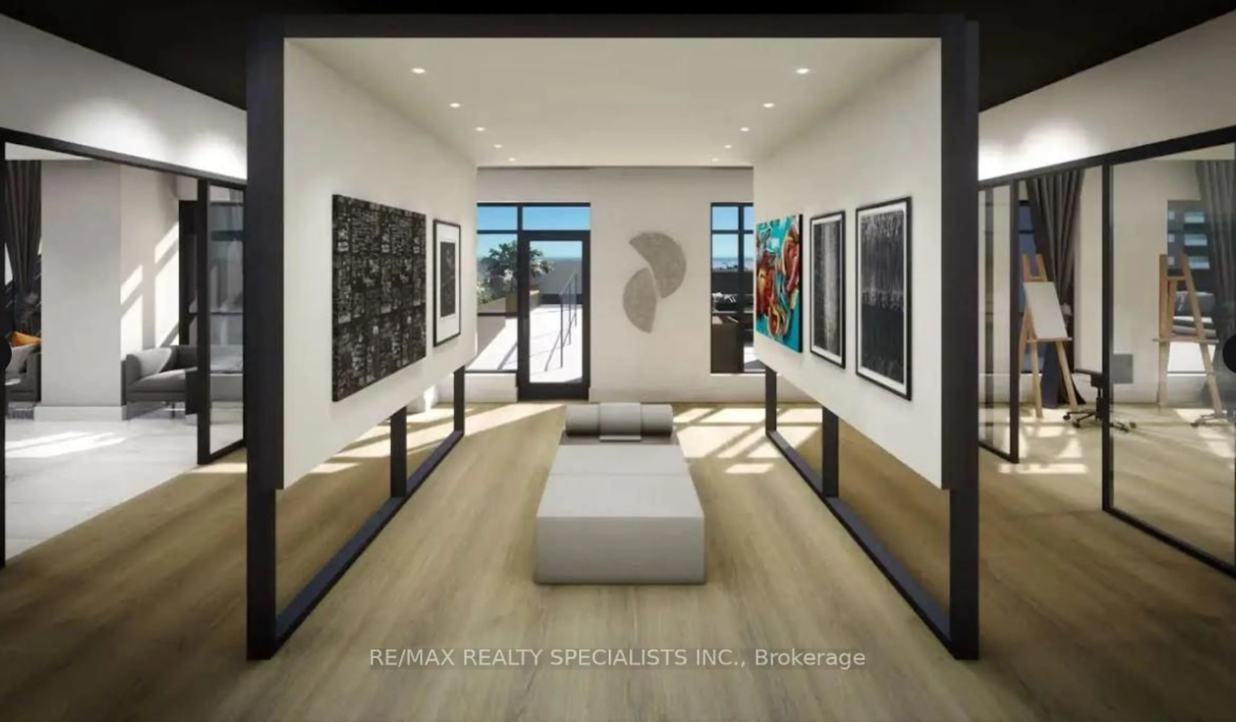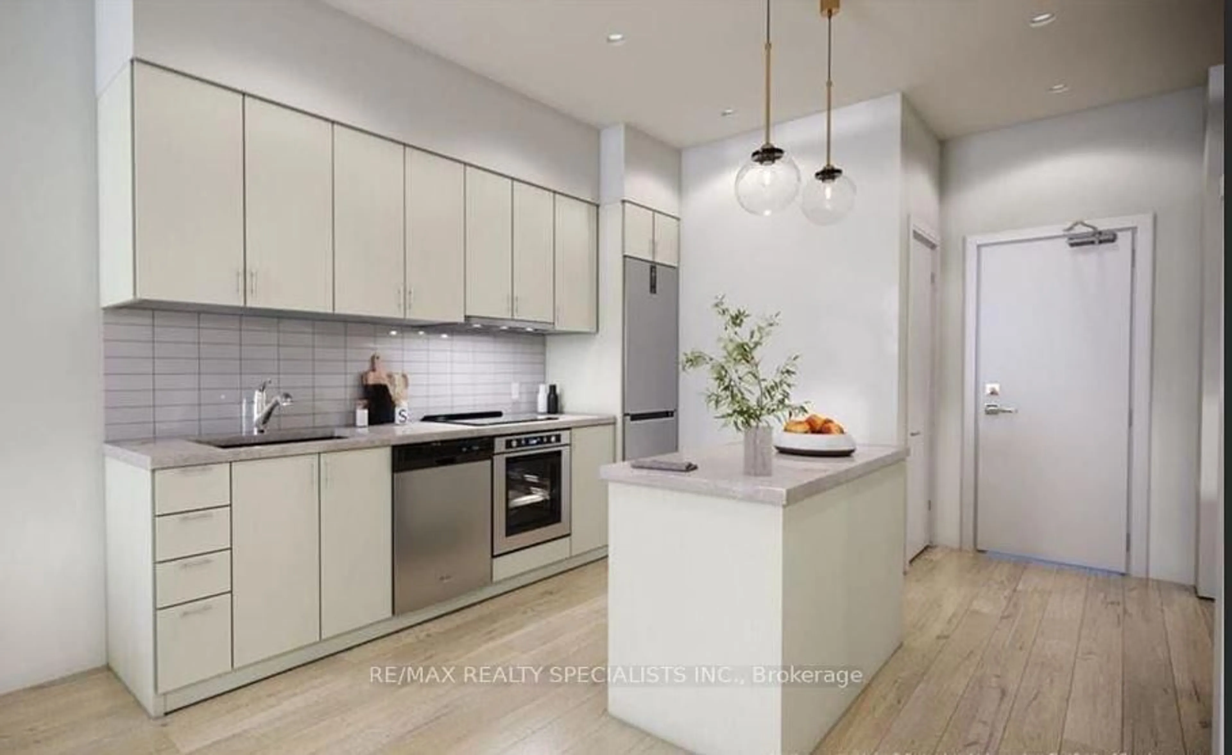461 Green Rd #701, Hamilton, Ontario L9E 5B4
Contact us about this property
Highlights
Estimated valueThis is the price Wahi expects this property to sell for.
The calculation is powered by our Instant Home Value Estimate, which uses current market and property price trends to estimate your home’s value with a 90% accuracy rate.Not available
Price/Sqft$867/sqft
Monthly cost
Open Calculator

Curious about what homes are selling for in this area?
Get a report on comparable homes with helpful insights and trends.
+2
Properties sold*
$500K
Median sold price*
*Based on last 30 days
Description
Lake Views. Luxe Finishes. Limitless Lifestyle.Just 400 meters from the shores of Lake Ontario, this stylishly upgraded east-facing Sapphire suite offers the perfect blend of modern luxury and unbeatable location. With 635 sq. ft. of interior space plus a 37 sq. ft. balcony, you'll enjoy tranquil lake views and thoughtfully designed living inside and out.Step inside to soaring 9' flat ceilings, elegant luxury vinyl plank flooring (even in the bedroom!), quartz countertops in both the kitchen and bath, upgraded pot light package and a premium 7-piece stainless steel appliance package. The kitchen is elevated with upgraded 100 cm upper cabinetry and in-suite laundry adds everyday convenience. Included: one underground parking space and one storage locker.This is more than a condoits a lifestyle.Start your morning with a walk along the lake, then hop on the future GO Train (just steps away) to head into Downtown Toronto. Craving something local? Hamiltons vibrant restaurant scene, McMaster University, Confederation Park, and trendy shops are all nearby. Spend the weekend wine tasting in Niagara, hiking scenic trails, visiting the Falls, or crossing the border (only 65 km to Buffalo!).Smart living made easy: enjoy app-based climate control, digital building access, energy tracking, and enhanced security. Residents also have access to art-inspired amenities like a chefs kitchen lounge, BBQ terrace, media room, pet spa, and art studio.Assignment Sale Under Construction Builder estimated closing: between October 2025 and January 2026.Whether you're a commuter, explorer, foodie, or investor this one-bedroom + den is your gateway to it all.
Property Details
Interior
Features
Main Floor
Living
3.35 x 3.09Primary
3.65 x 2.74Den
2.43 x 2.13Other
0.0 x 0.0Balcony / Overlook Water
Exterior
Features
Parking
Garage spaces 1
Garage type Underground
Other parking spaces 0
Total parking spaces 1
Condo Details
Amenities
Bus Ctr (Wifi Bldg), Community BBQ, Exercise Room, Games Room
Inclusions
Property History
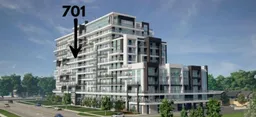 19
19