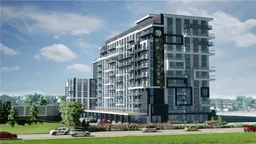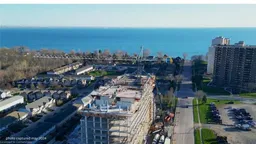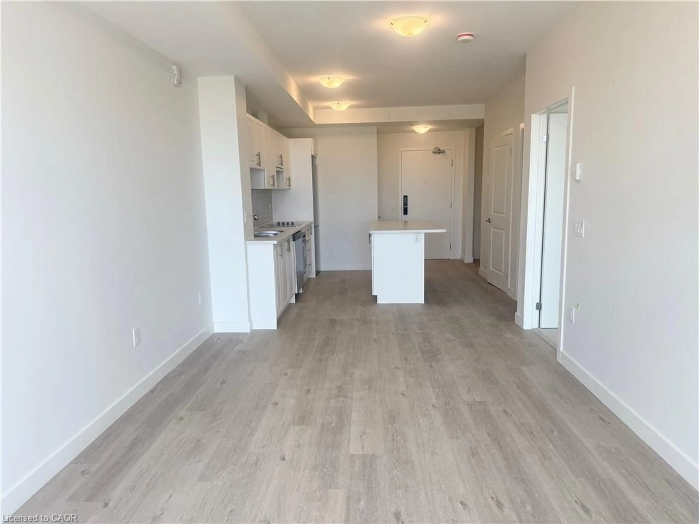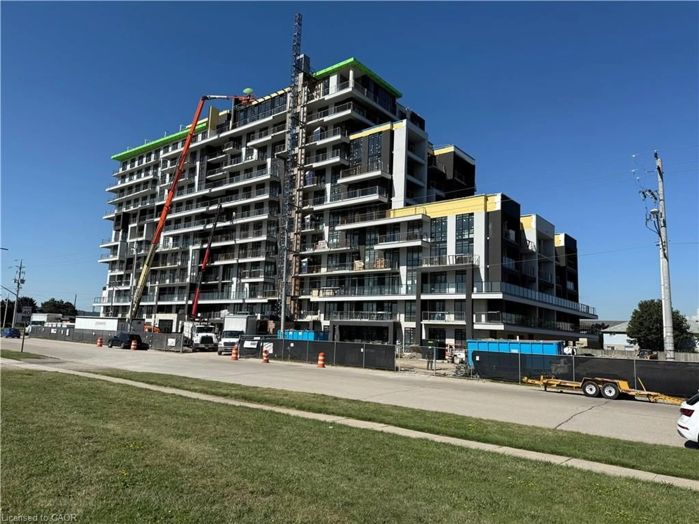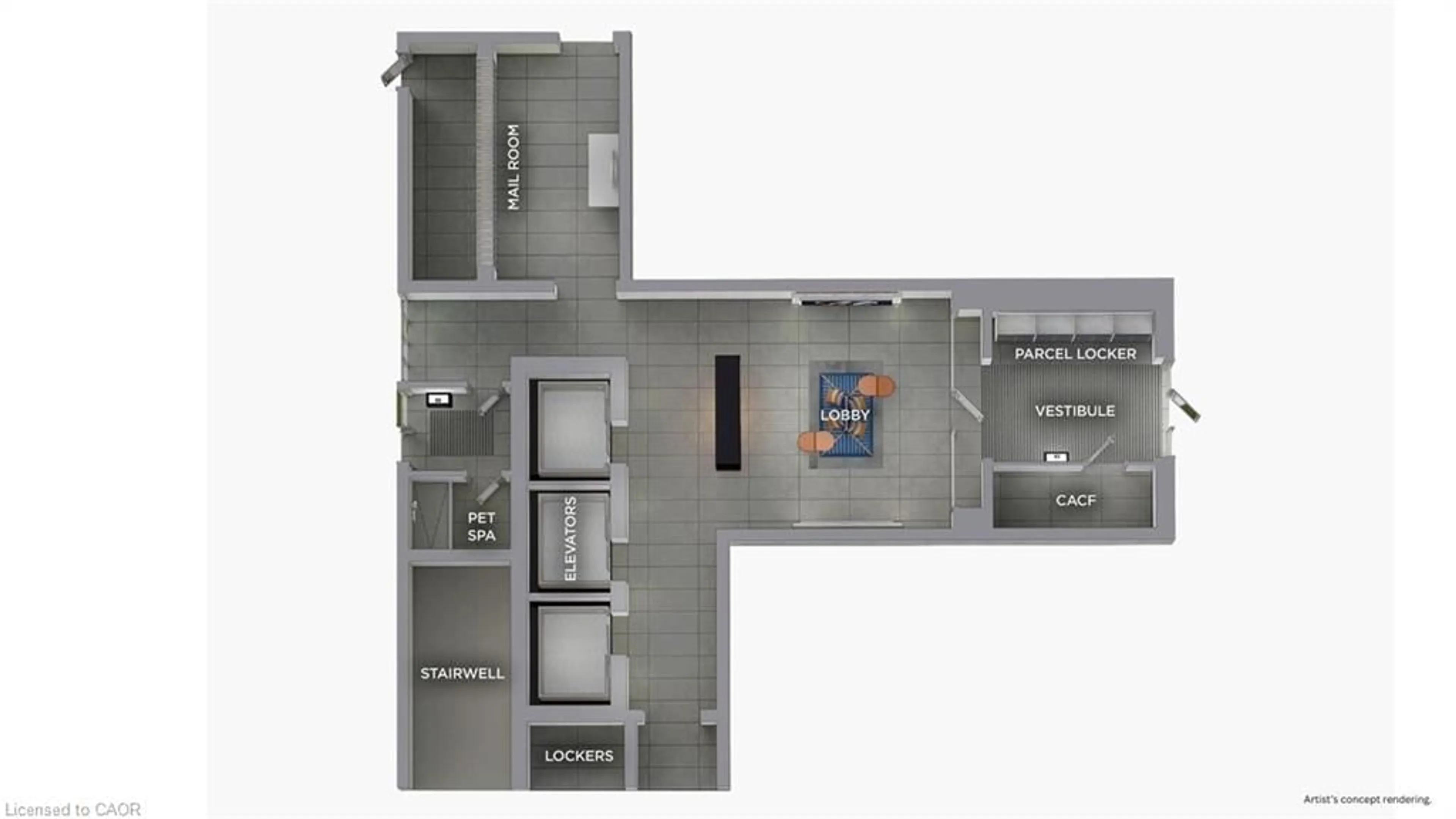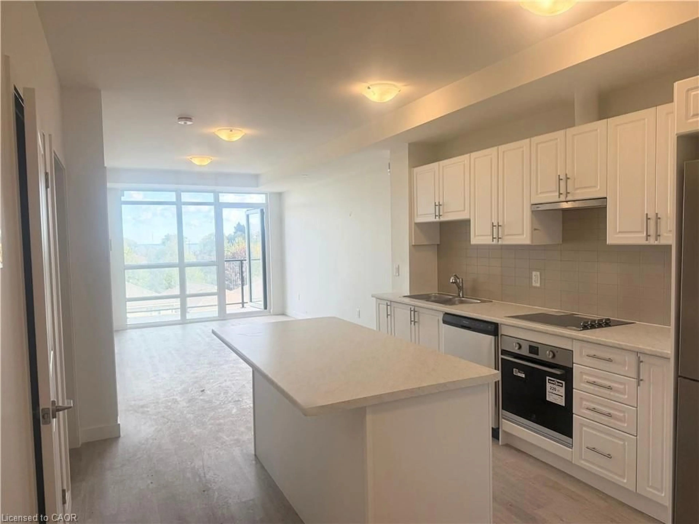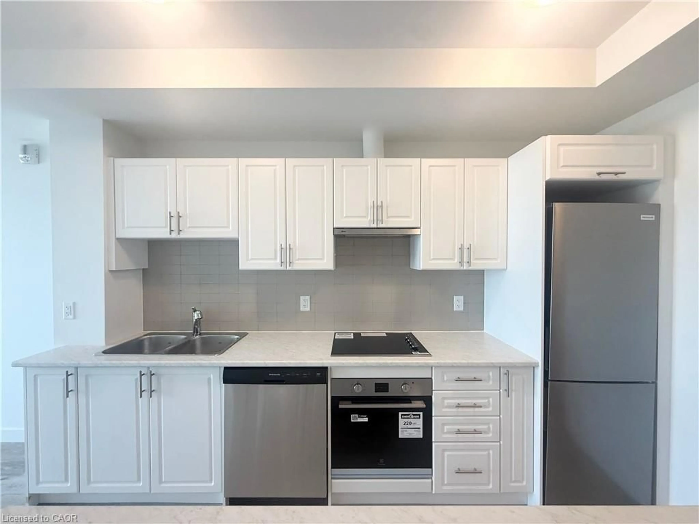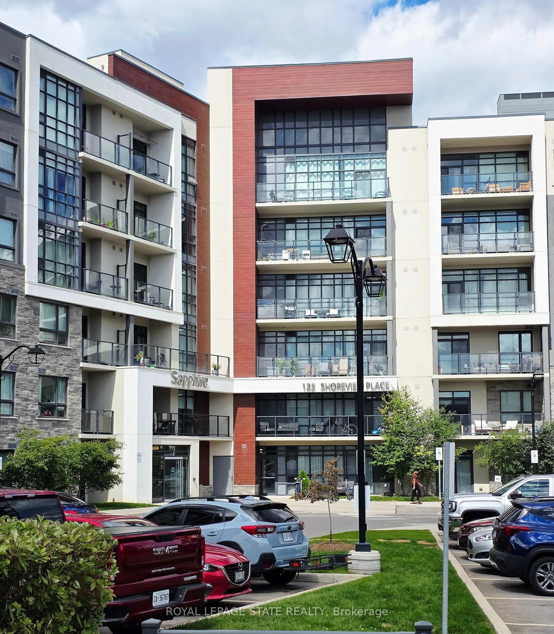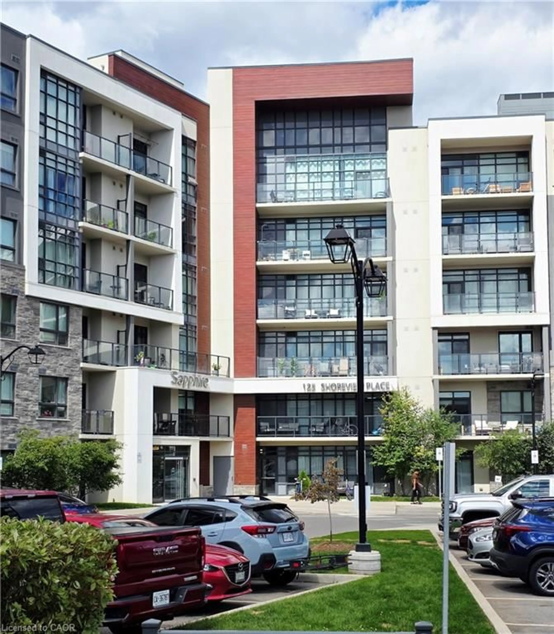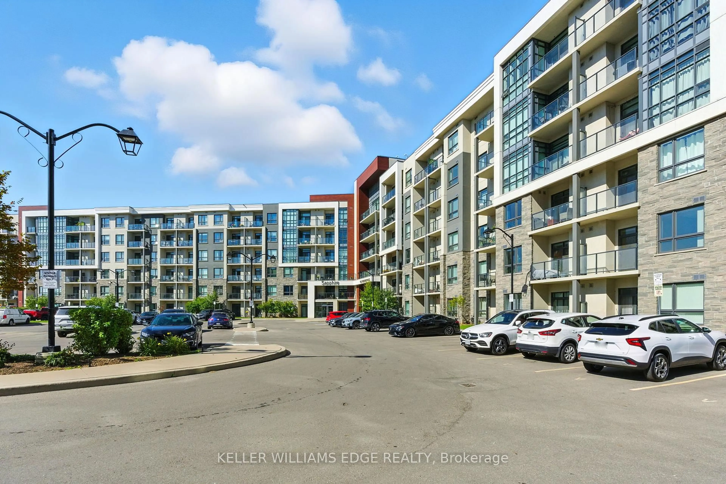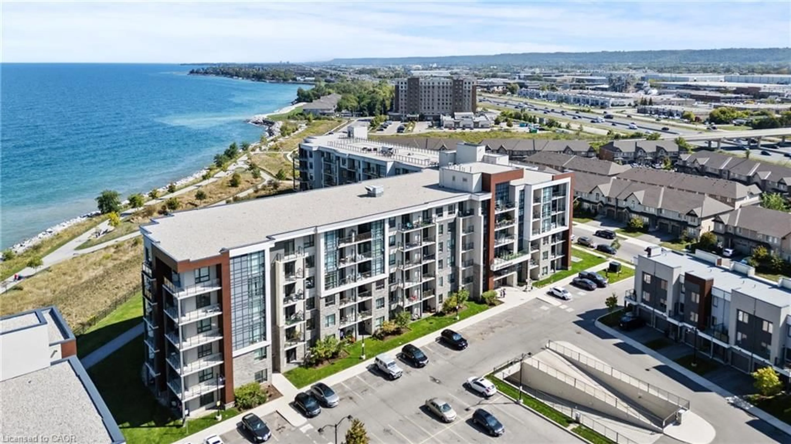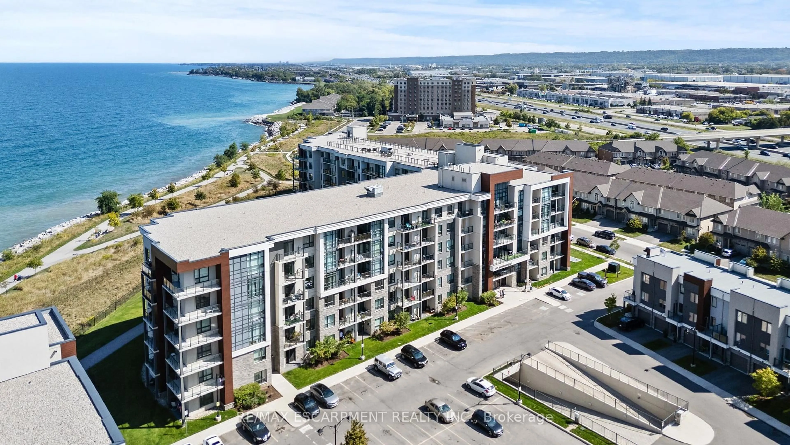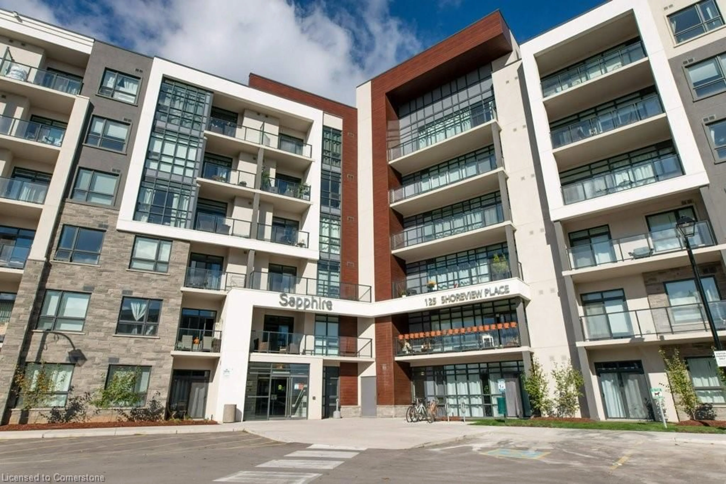461 Green Rd #410, Stoney Creek, Ontario L8E 5B4
Contact us about this property
Highlights
Estimated valueThis is the price Wahi expects this property to sell for.
The calculation is powered by our Instant Home Value Estimate, which uses current market and property price trends to estimate your home’s value with a 90% accuracy rate.Not available
Price/Sqft$752/sqft
Monthly cost
Open Calculator

Curious about what homes are selling for in this area?
Get a report on comparable homes with helpful insights and trends.
+5
Properties sold*
$458K
Median sold price*
*Based on last 30 days
Description
ASSIGNMENT SALE - MOVE IN READY BY NOVEMBER 2025! Modern 1-bedroom plus den available at Must Condos in Stoney Creek! This 704 sq. ft. unit features a rare and highly sought-after layout—one of only four in the building—with a unique north-facing double balcony accessible from both the living room and bedroom. Thoughtfully designed with 9' ceilings and luxury vinyl plank flooring throughout the main living areas, kitchen, and den. The unit also includes a premium 7-piece stainless steel appliance package, a deep fridge upper cabinet for a seamless built-in look, and a stylish stacked tile backsplash in the kitchen. Additional features include 1 underground parking space and 1 storage locker. As part of the DeSantis Smart SuiteTM collection, enjoy app-based control of lighting, heating/cooling, security, a digital door lock, and an in-suite touchscreen wall pad. Must Condos offers exceptional amenities, including a 6th-floor lakeview terrace with BBQs and lounge seating, a club room with chef’s kitchen, media lounge, art gallery, studio space, and a pet spa. Conveniently located just minutes from the upcoming GO Station, Confederation Park, waterfront trails, beaches, shopping, dining, and major highway access, this is modern lakeside living at its finest. Tarion Warranty included.
Property Details
Interior
Features
Main Floor
Bathroom
4-piece / tile floors
Laundry
Kitchen
3.86 x 3.38Vinyl Flooring
Den
2.57 x 2.74Vinyl Flooring
Exterior
Features
Parking
Garage spaces 1
Garage type -
Other parking spaces 0
Total parking spaces 1
Condo Details
Amenities
Barbecue, Elevator(s), Game Room, Party Room, Roof Deck, Parking
Inclusions
Property History
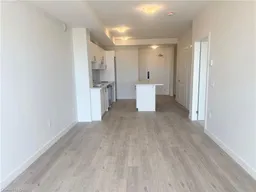
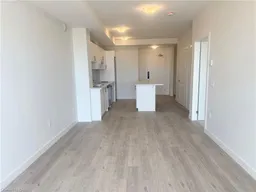 27
27