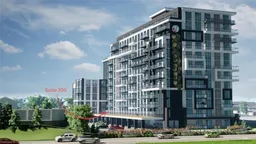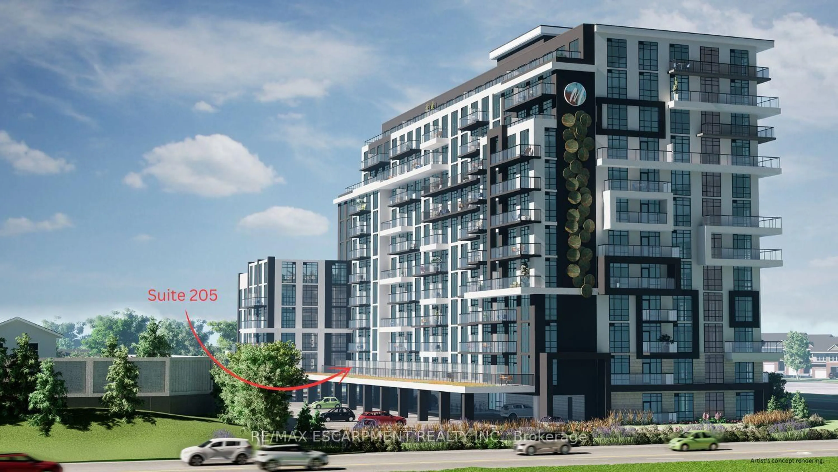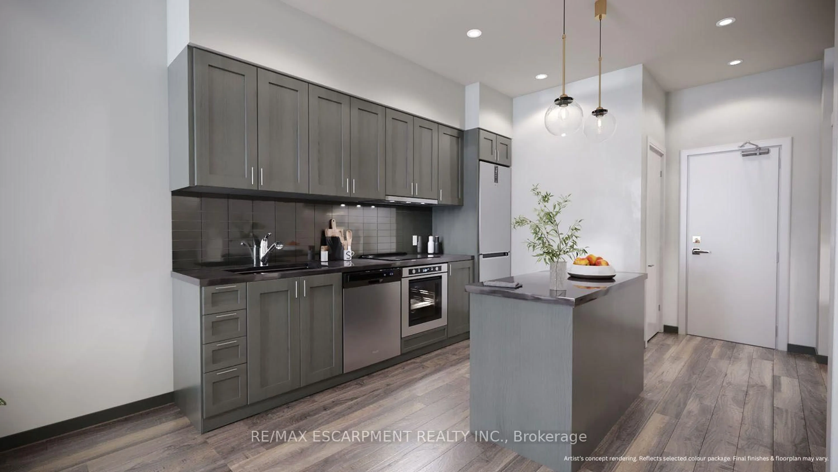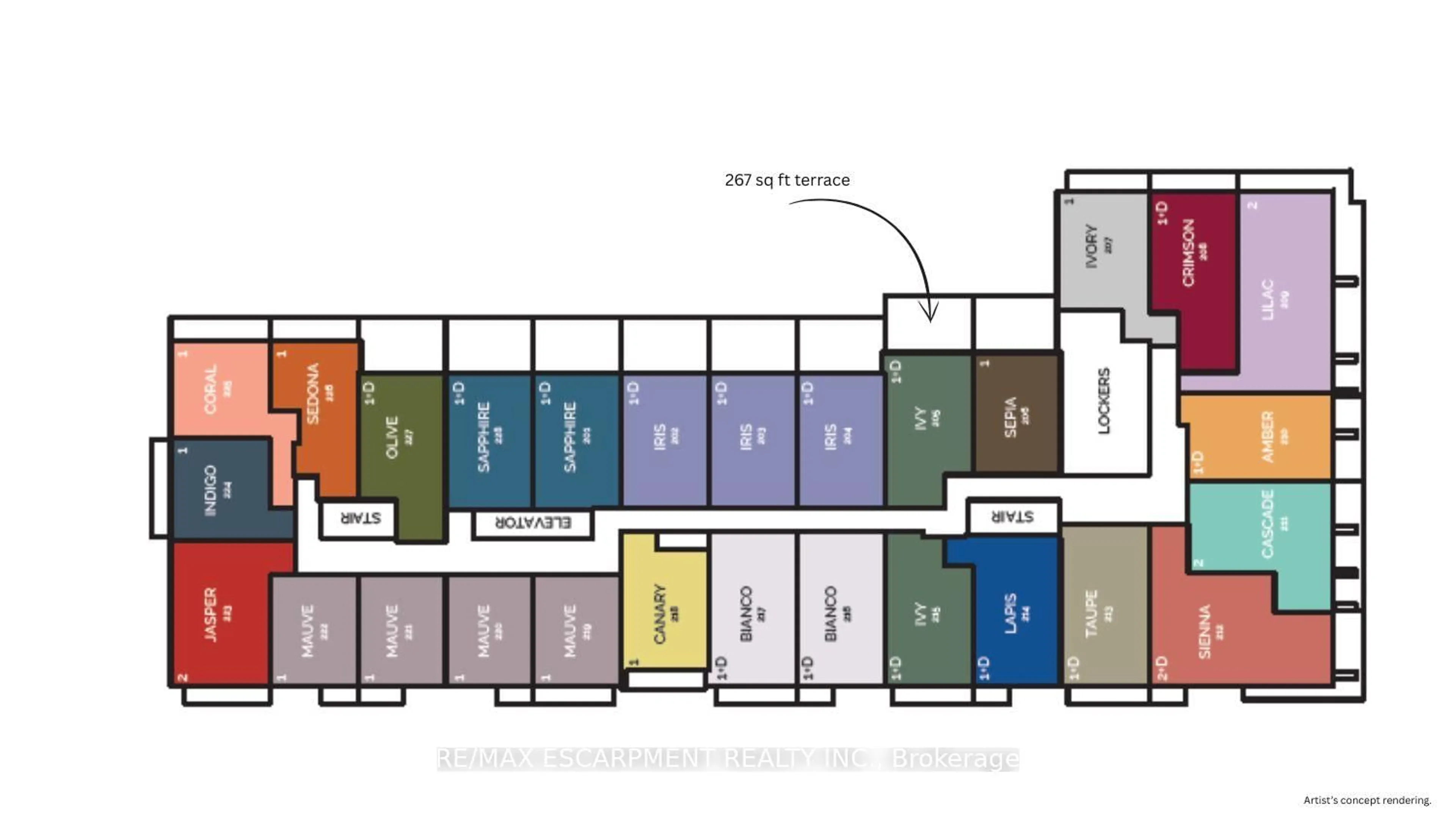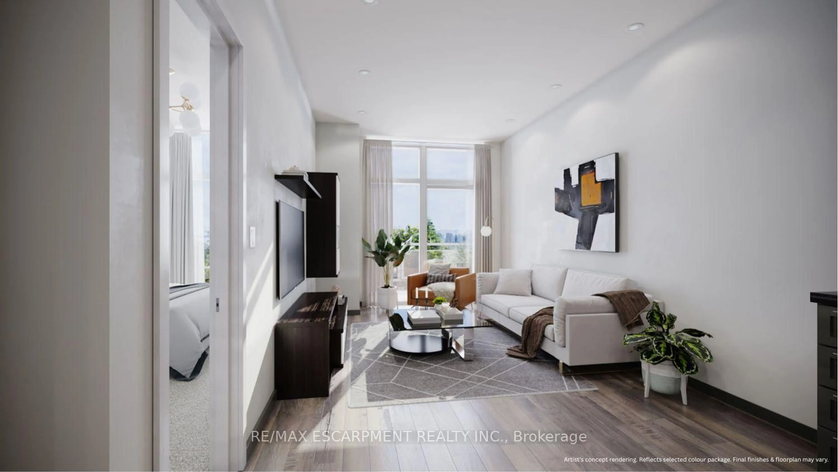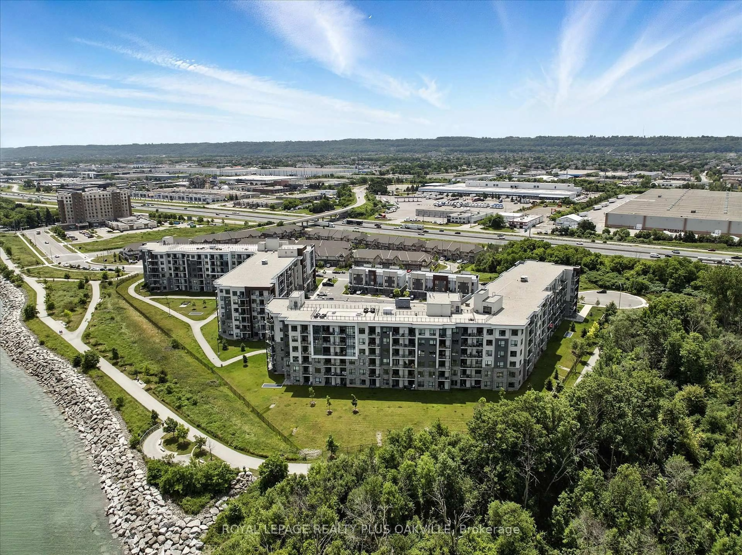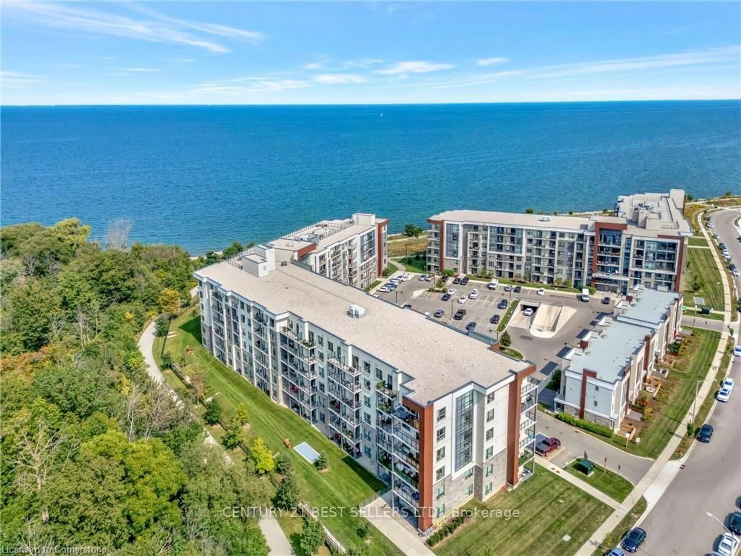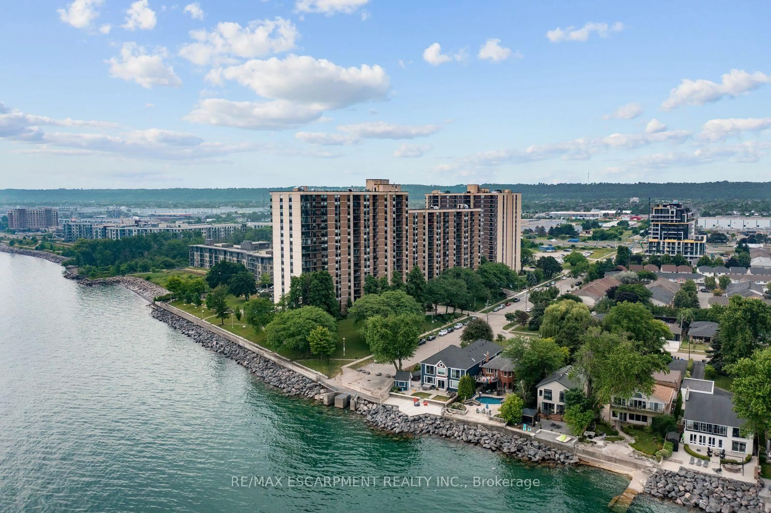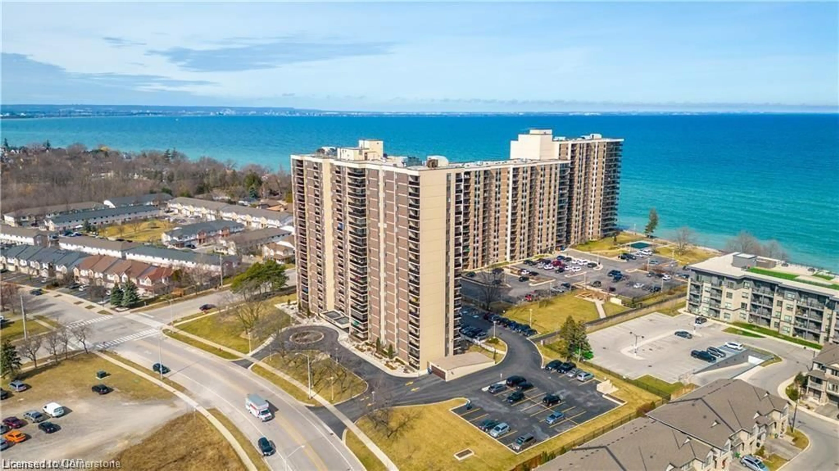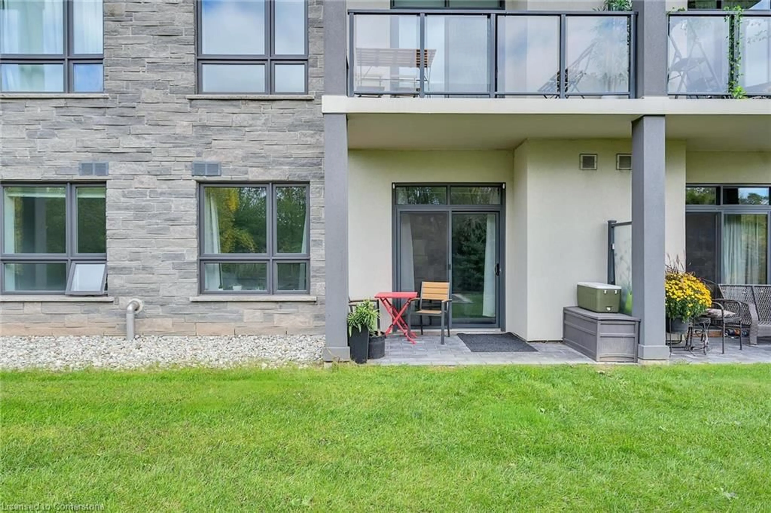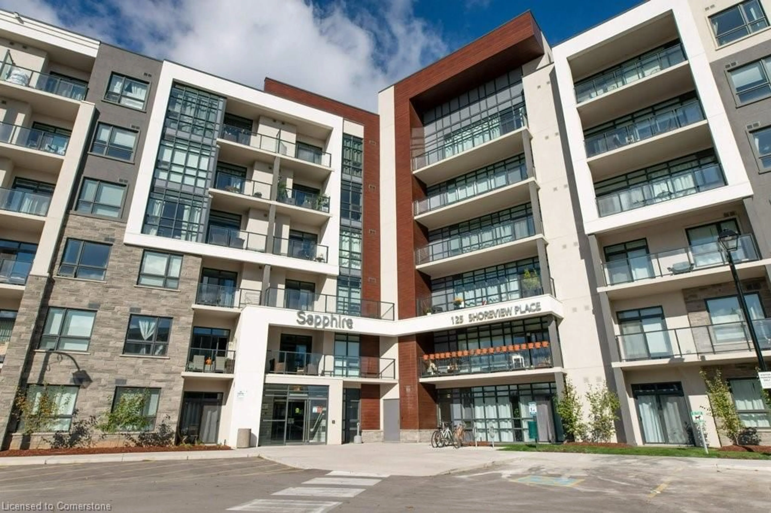461 GREEN Rd #205, Hamilton, Ontario L8E 5B4
Contact us about this property
Highlights
Estimated valueThis is the price Wahi expects this property to sell for.
The calculation is powered by our Instant Home Value Estimate, which uses current market and property price trends to estimate your home’s value with a 90% accuracy rate.Not available
Price/Sqft$790/sqft
Monthly cost
Open Calculator

Curious about what homes are selling for in this area?
Get a report on comparable homes with helpful insights and trends.
+7
Properties sold*
$400K
Median sold price*
*Based on last 30 days
Description
ASSIGNMENT SALE- TO BE BUILT- AUGUST 2025 OCCUPANCY- Modern 1+Den suite at Muse Condos in Stoney Creek! 669 sq. ft. of thoughtfully designed living space plus a rare 267 sq. ft. balcony. Features include primary bedroom walk in closet, 9' ceilings, upgraded 7-piece appliance package, upgraded 100 cm uppers and upgraded oak cabinets in kitchen,& in-suite laundry, 1 underground parking space, and 1 locker. Enjoy lakeside living steps from the new GO Station, Confederation Park, Van Wagners Beach, trails, shopping, dining, and highway access. Residents have access to stunning art-inspired amenities: a 6th floor BBQ terrace, chef's kitchen lounge, art studio, media room, pet spa, and more. Smart home features include app-based climate control, security, energy tracking, and digital access. Tarion warranty included.
Property Details
Interior
Features
Main Floor
Living
4.62 x 3.1Bathroom
0.0 x 0.04 Pc Bath
Den
2.16 x 2.49Primary
4.04 x 2.77Exterior
Features
Parking
Garage spaces 1
Garage type Underground
Other parking spaces 0
Total parking spaces 1
Condo Details
Inclusions
Property History
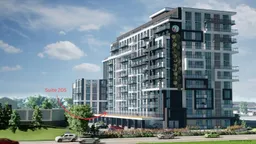 17
17