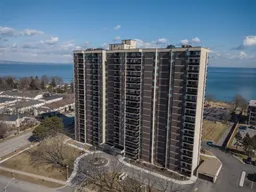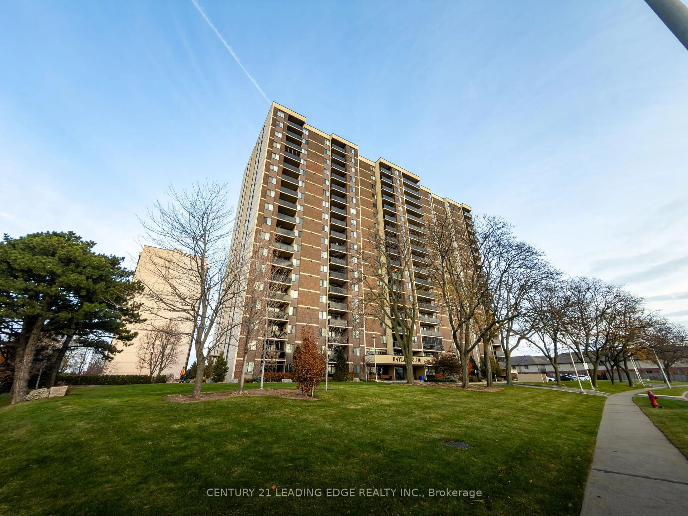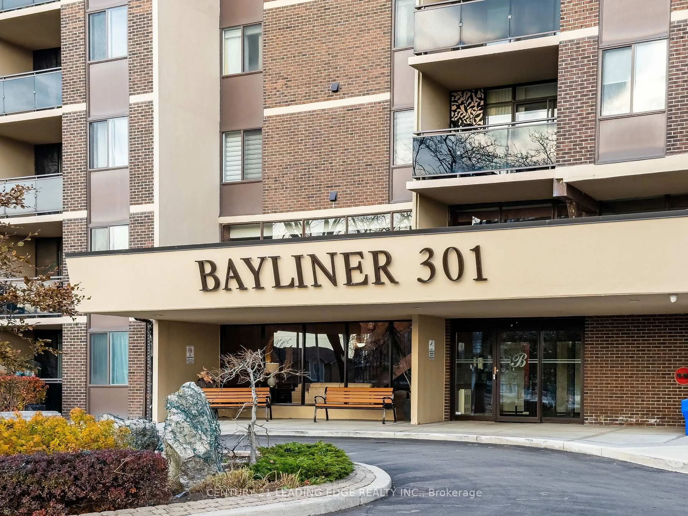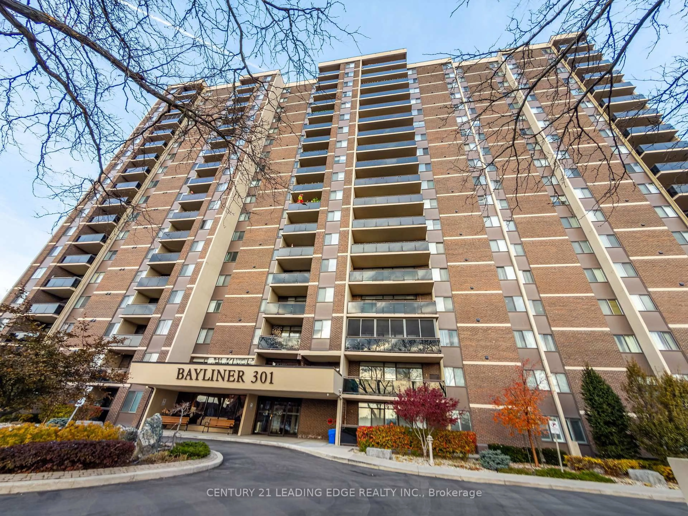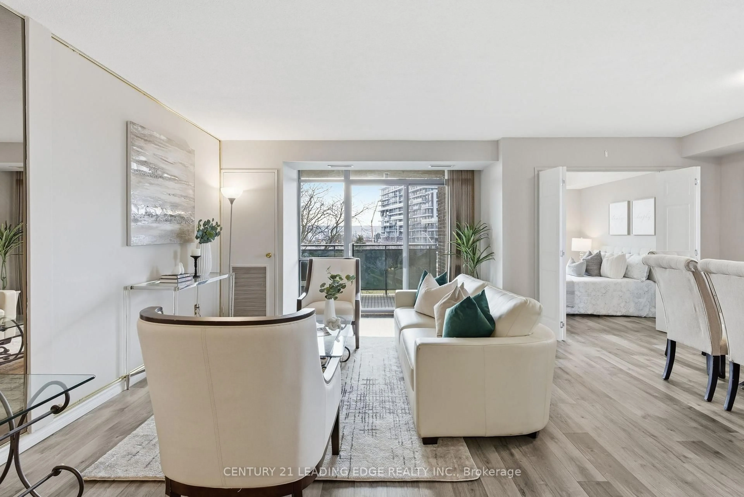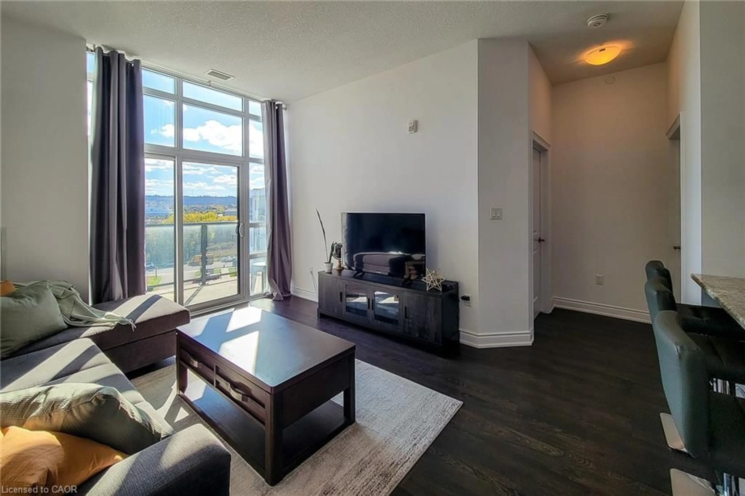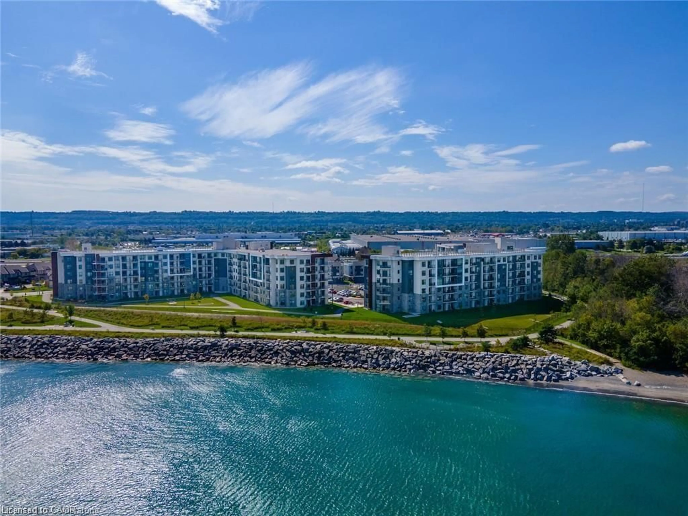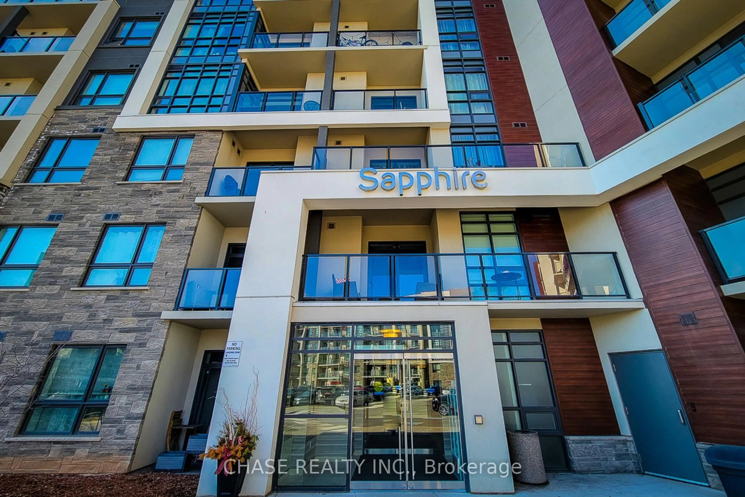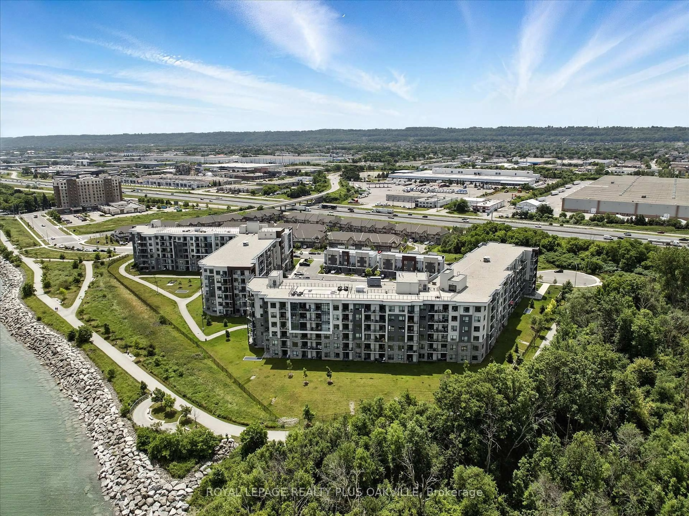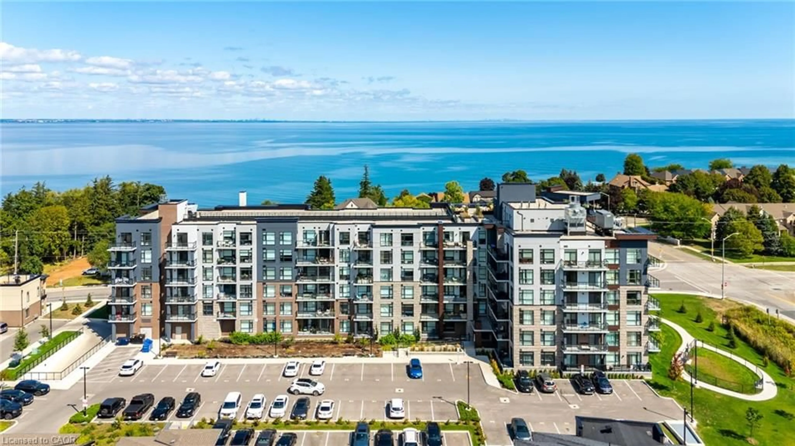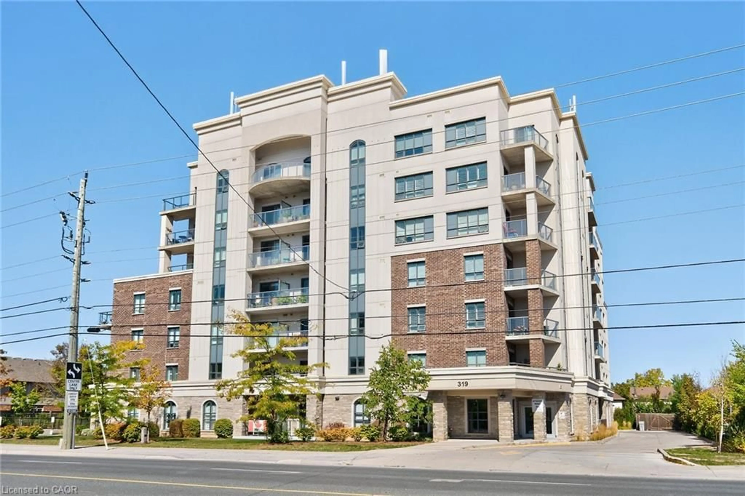301 Frances Ave #407, Hamilton, Ontario L8E 3W6
Contact us about this property
Highlights
Estimated valueThis is the price Wahi expects this property to sell for.
The calculation is powered by our Instant Home Value Estimate, which uses current market and property price trends to estimate your home’s value with a 90% accuracy rate.Not available
Price/Sqft$442/sqft
Monthly cost
Open Calculator
Description
Welcome to 301 Frances Avenue in beautiful Stoney Creek. This impeccably updated and meticulously maintained condo offers 2 Bedrooms, at a price to sell! Designed with comfort, functionality, and style in mind, the bright and airy interior features a spacious living room that flows effortlessly into the dining area and den, creating an open yet well-defined layout. The kitchen boasts crisp white cabinetry and a convenient pantry for added storage. Additional conveniences include in-suite laundry, a private storage locker, and one underground parking space. Residents enjoy an impressive array of amenities, including an outdoor pool, lakeside BBQ and seating areas, fitness center, sauna, library, party room, bike storage, and ample visitor parking. A vibrant residents' social club also hosts events throughout the year, fostering a warm and welcoming community. Perfectly situated near highways, public transit, scenic trails, shopping, and just moments from the lake, this condo offers more than a home-it offers a lifestyle. ALL UTILITIES INCLUDED IN MAINTENANCE FEES!
Property Details
Interior
Features
Main Floor
Living
6.09 x 3.51Laminate / Combined W/Dining / W/O To Balcony
Kitchen
2.9 x 2.77Laminate / Backsplash / Stainless Steel Appl
Dining
3.58 x 2.74Laminate / Combined W/Living / Window
Den
2.99 x 2.67Laminate
Exterior
Features
Parking
Garage spaces 1
Garage type Underground
Other parking spaces 0
Total parking spaces 1
Condo Details
Amenities
Exercise Room, Outdoor Pool, Party/Meeting Room, Sauna, Visitor Parking
Inclusions
Property History
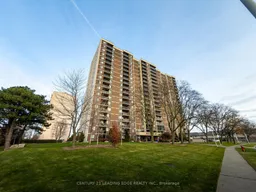 35
35