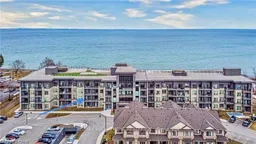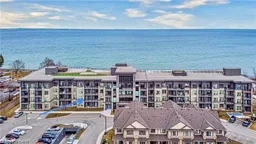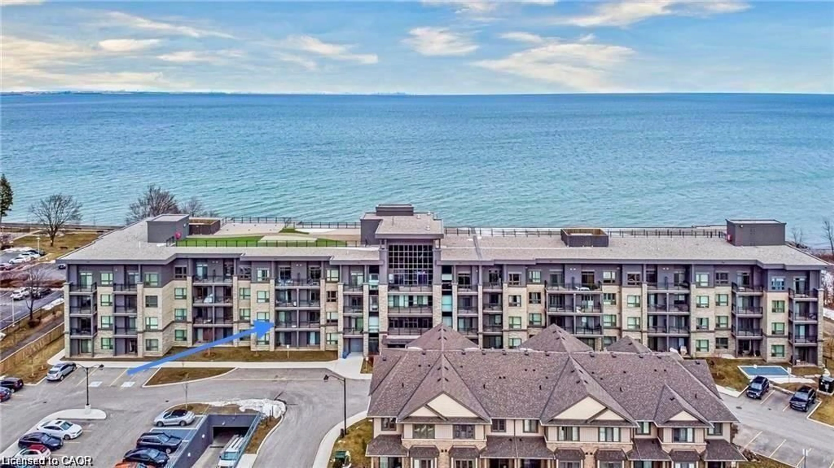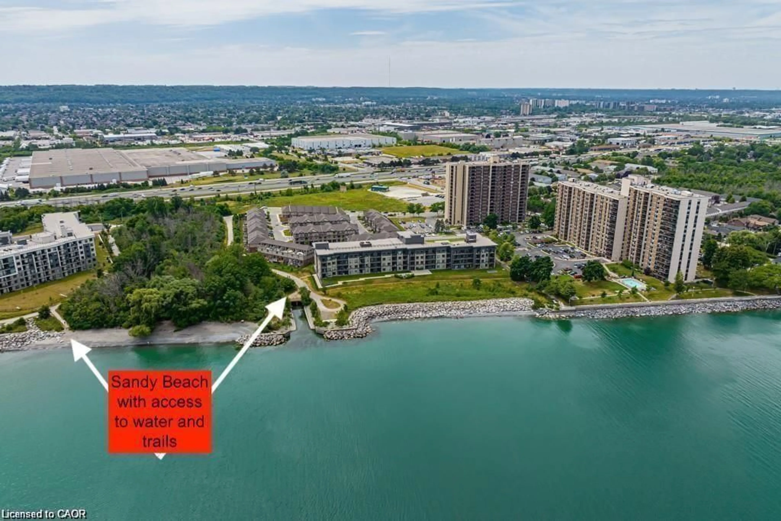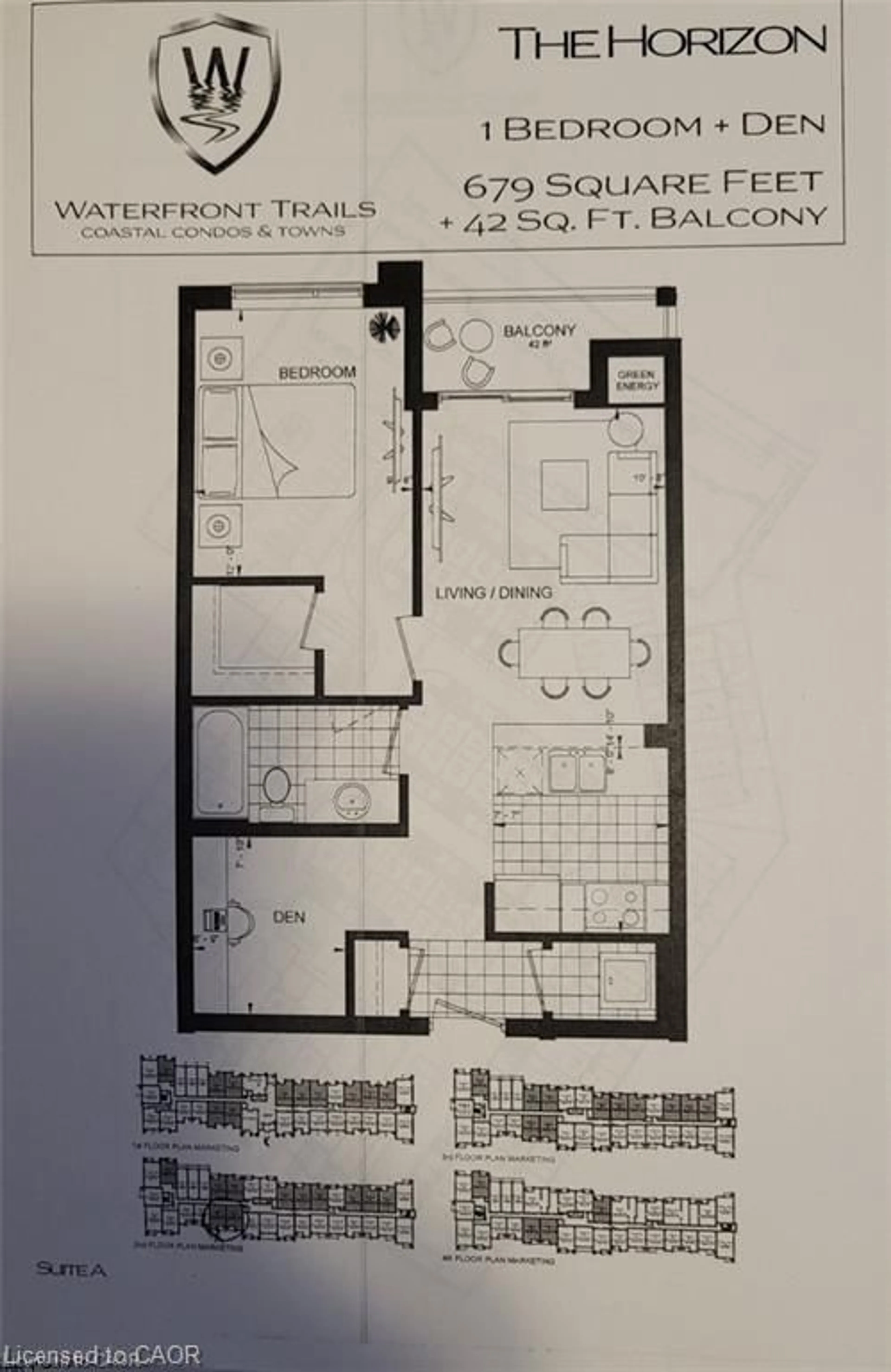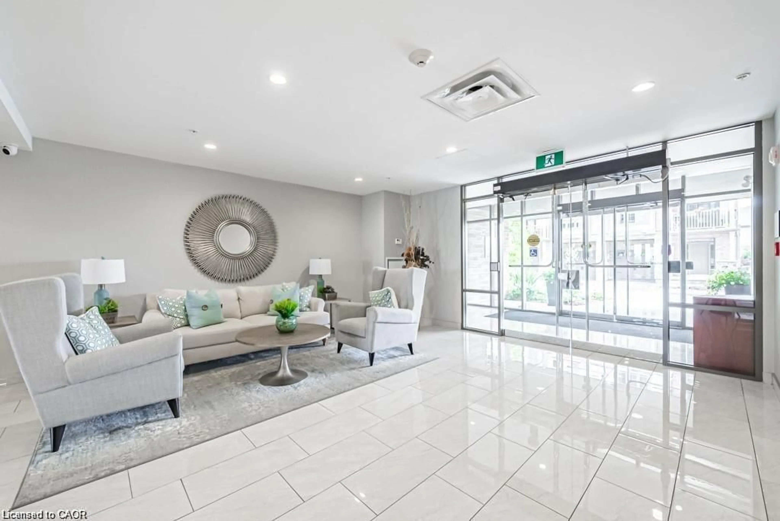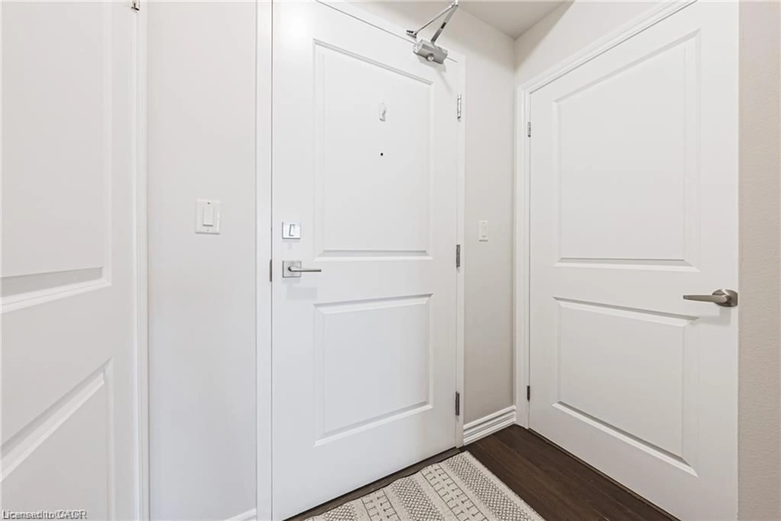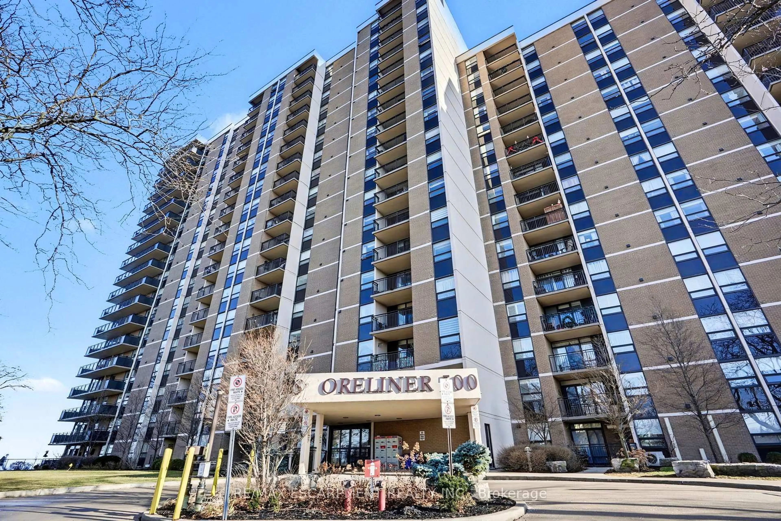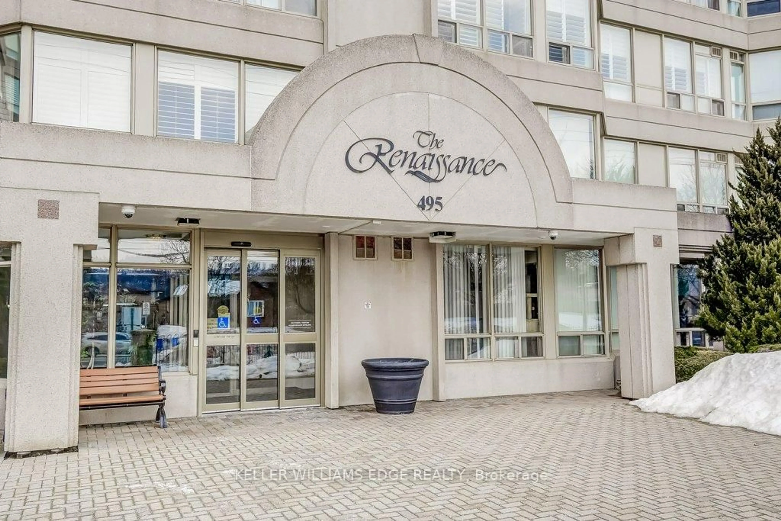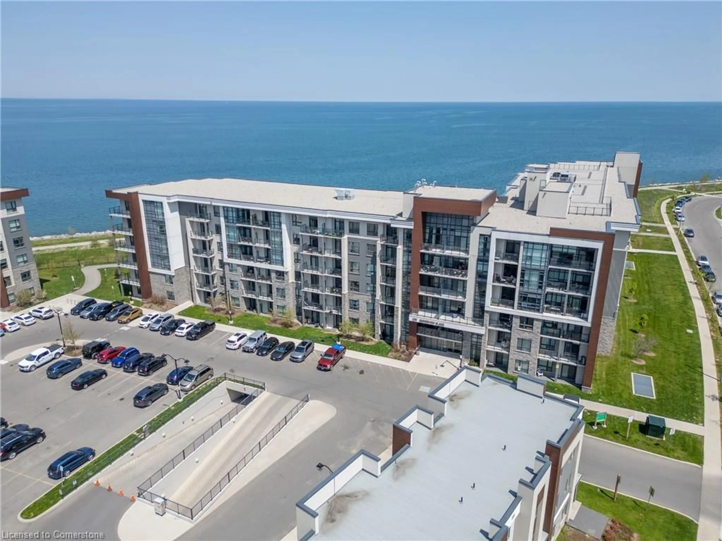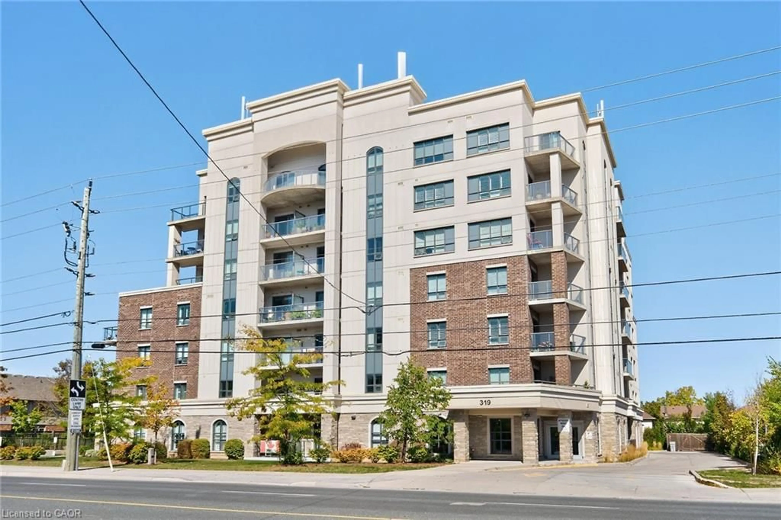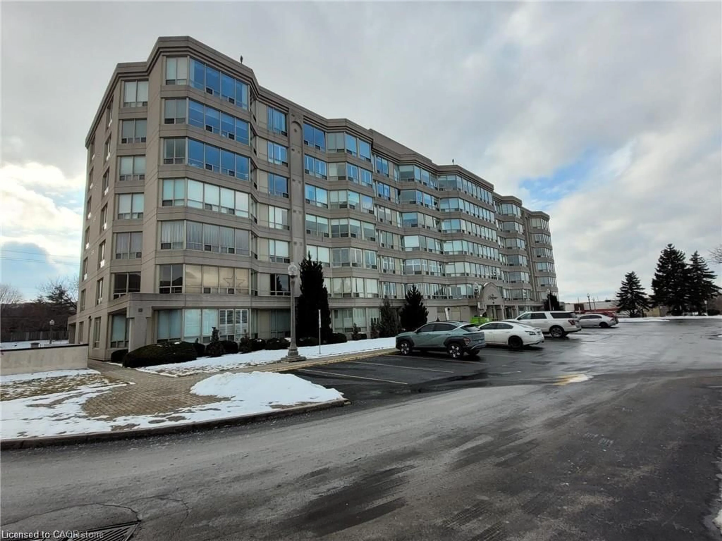35 Southshore Cres #221, Stoney Creek, Ontario L8E 0J2
Contact us about this property
Highlights
Estimated valueThis is the price Wahi expects this property to sell for.
The calculation is powered by our Instant Home Value Estimate, which uses current market and property price trends to estimate your home’s value with a 90% accuracy rate.Not available
Price/Sqft$625/sqft
Monthly cost
Open Calculator
Description
Beautiful 1 Bedroom + Large Den in Waterfront Trails!? Welcome to lakeside living in this Boutique building, well-designed condo located steps from Lake Ontario. This spacious 1 bedroom plus full-size den offers impressive flexibility — perfect for a guest room, office, or fitness space. Located in one of Stoney Creek’s most scenic waterfront communities, you’ll enjoy walking trails, park space, and a small beach just outside your door. Take in gorgeous sunset views and the peaceful lakefront atmosphere year-round. Waterfront Trails is known for its exceptional upkeep and efficiency. Residents enjoy a spectacular rooftop terrace with panoramic views of the lake and escarpment, a well-equipped fitness centre, and an inviting party room. The building is pet-friendly and offers secure underground parking and an unobstructed view of the Escarpment. This unit includes 1 underground parking space and a locker. Additional parking may be available for a reasonable monthly fee. Conveniently located close to the QEW, and shopping, this condo is an excellent choice for first-time buyers, downsizers, or anyone seeking a calm, low-maintenance lifestyle by the water.
Property Details
Interior
Features
Main Floor
Den
0.33 x 0.33Kitchen
0.33 x 0.33Living Room/Dining Room
Balcony/Deck
Bathroom
0.33 x 0.334-Piece
Exterior
Features
Parking
Garage spaces 1
Garage type -
Other parking spaces 0
Total parking spaces 1
Condo Details
Amenities
Elevator(s), Fitness Center, Party Room, Roof Deck, Parking
Inclusions
Property History
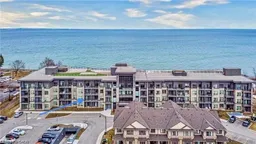 33
33