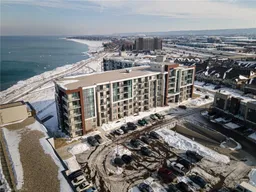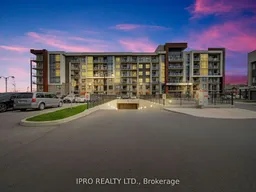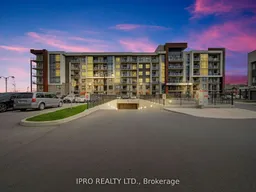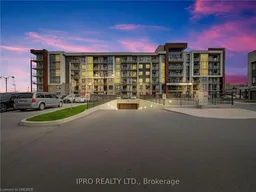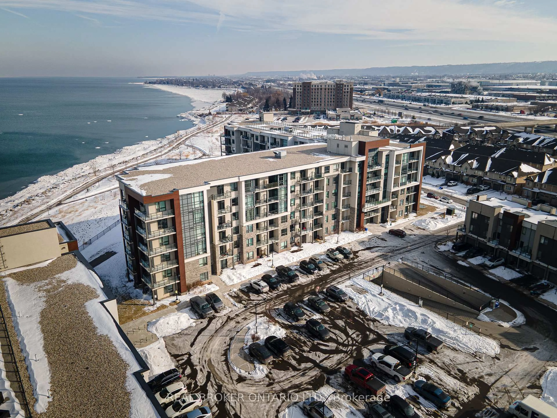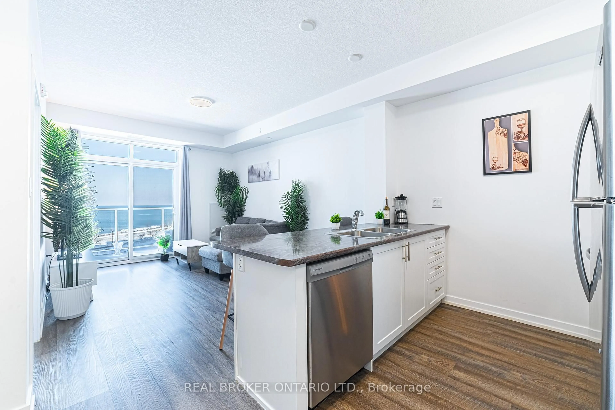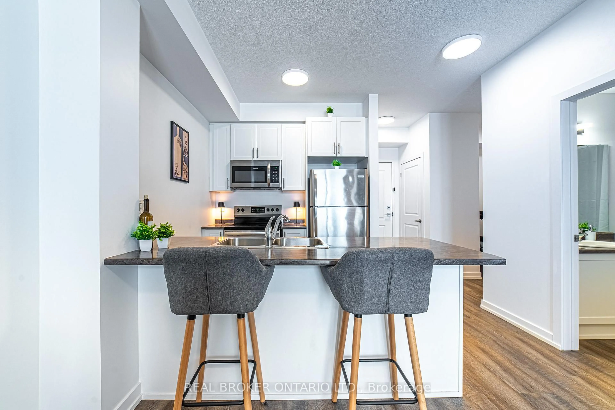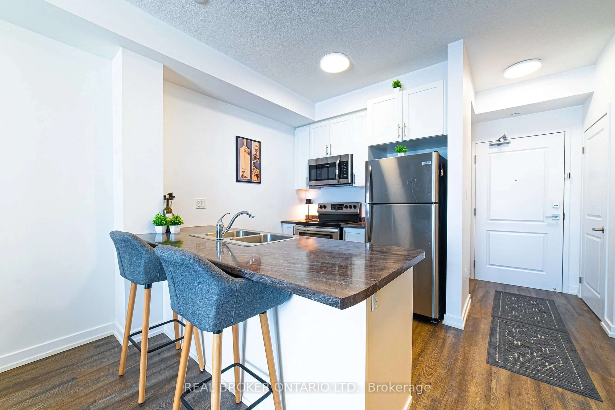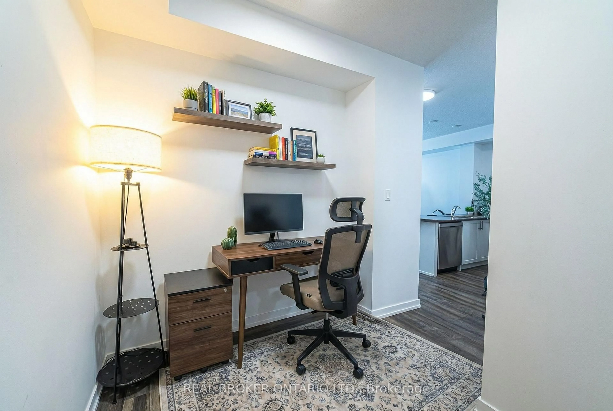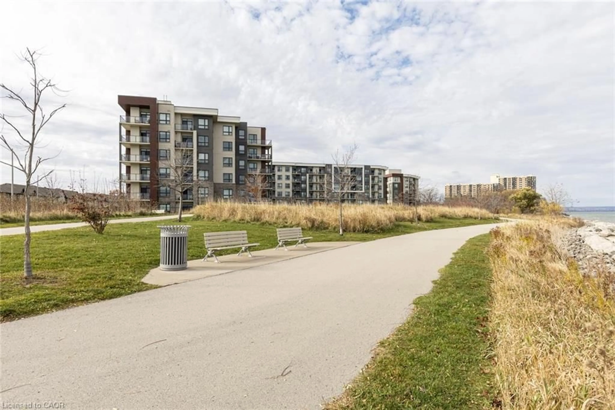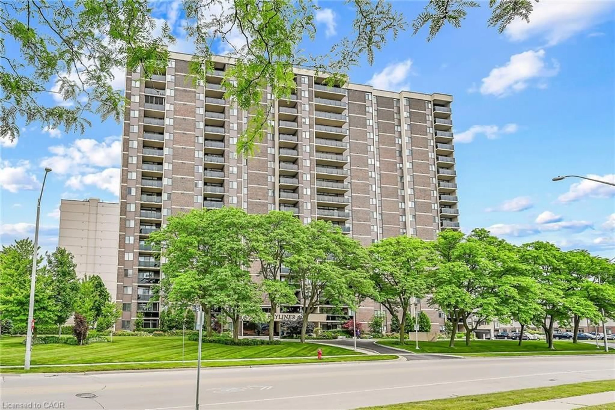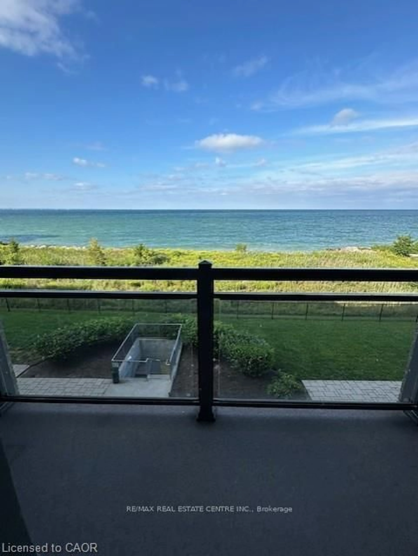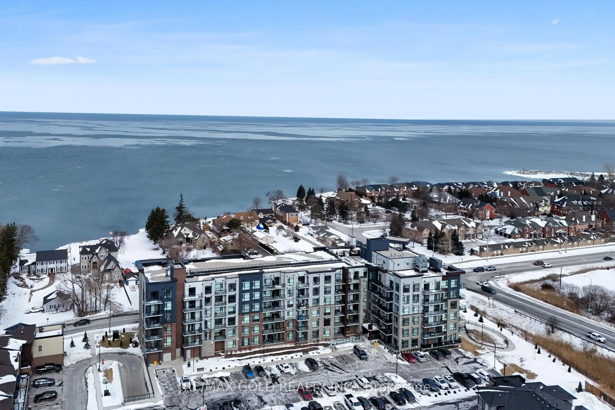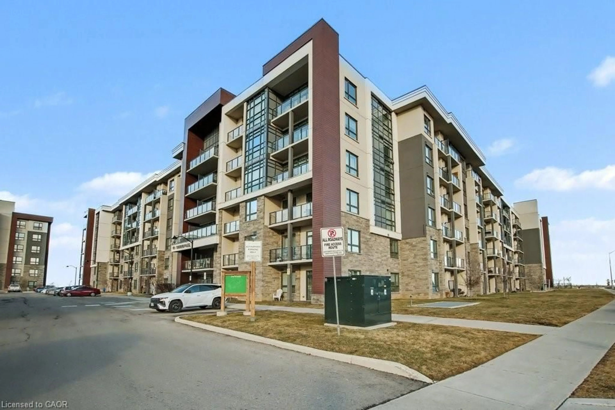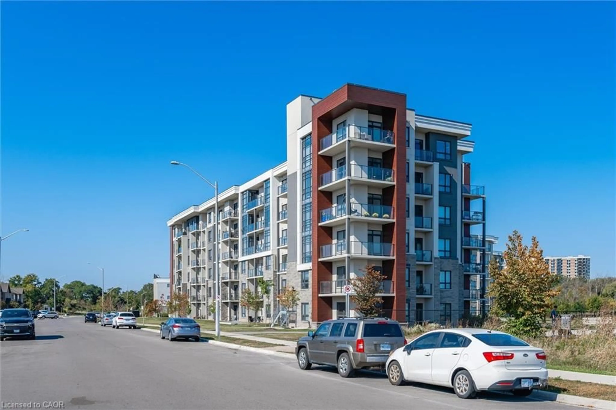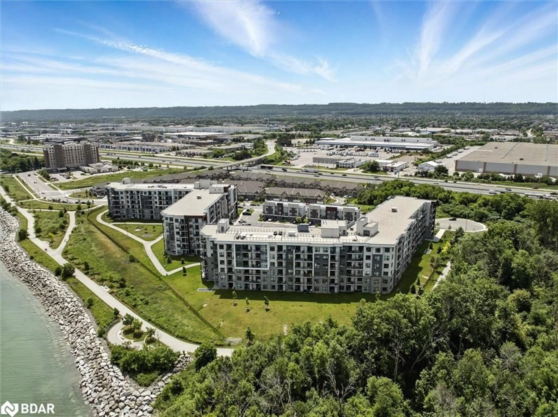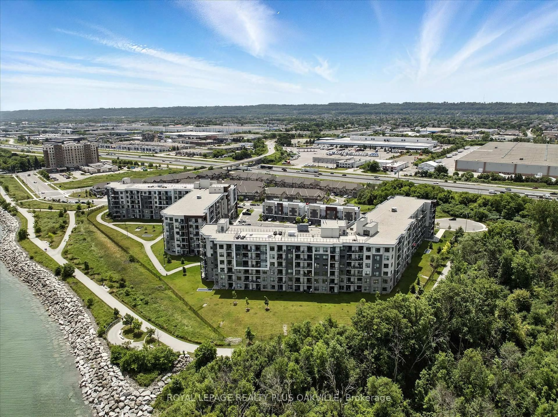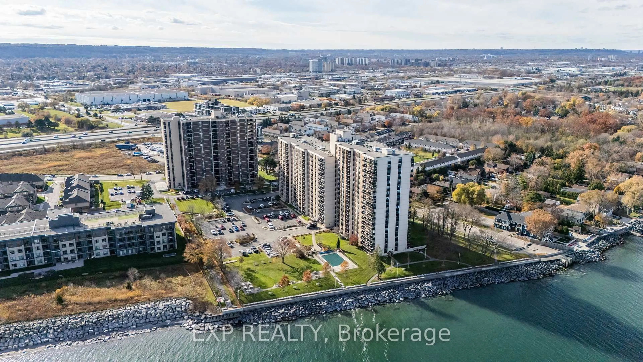101 Shoreview Pl #436, Hamilton, Ontario L8E 0K2
Contact us about this property
Highlights
Estimated valueThis is the price Wahi expects this property to sell for.
The calculation is powered by our Instant Home Value Estimate, which uses current market and property price trends to estimate your home’s value with a 90% accuracy rate.Not available
Price/Sqft$666/sqft
Monthly cost
Open Calculator
Description
Welcome to 436-101 Shoreview Place, where serene lakeside living meets everyday convenience. This stunning suite offers breathtaking, full lake views, a spacious bedroom plus a large den, and an inviting layout designed to maximize comfort and natural light. Set within a charming, well-managed building featuring exceptional amenities, this home is located in one of Stoney Creek's most quiet and peaceful pockets-perfect for those seeking an escape from city life without sacrificing proximity to shops, dining, and major routes. Enjoy year-round beachside living and wake up to spectacular views every day-an exceptional opportunity to experience waterfront living at its finest.
Property Details
Interior
Features
Main Floor
Foyer
1.5 x 1.83Laundry
1.96 x 1.09Den
2.79 x 2.46Kitchen
3.56 x 2.87Exterior
Features
Parking
Garage spaces 1
Garage type Underground
Other parking spaces 0
Total parking spaces 1
Condo Details
Amenities
Exercise Room, Gym, Party/Meeting Room, Visitor Parking
Inclusions
Property History
