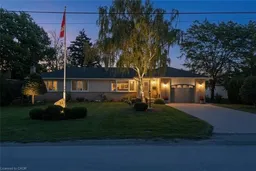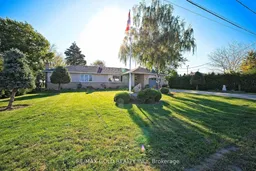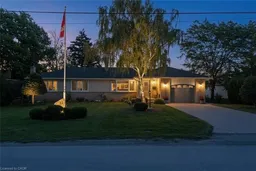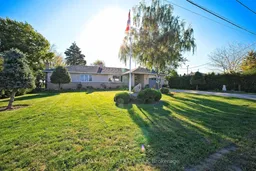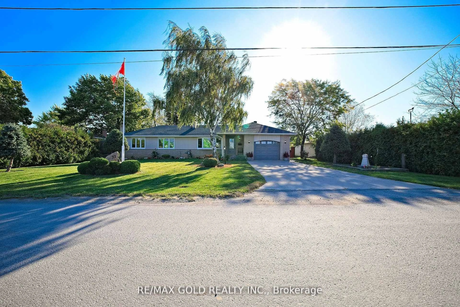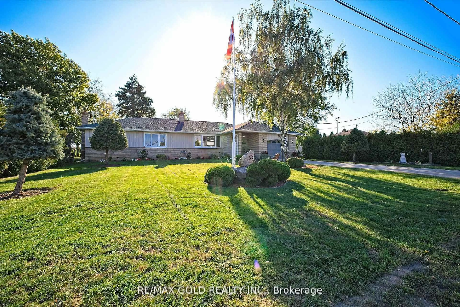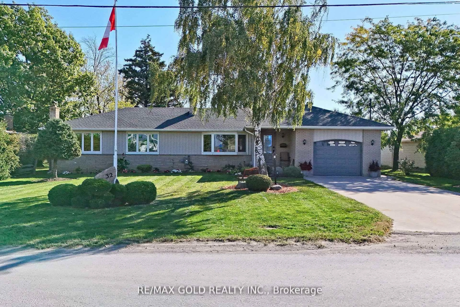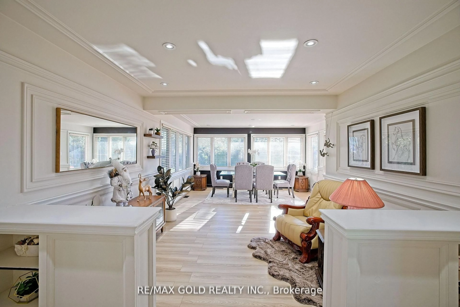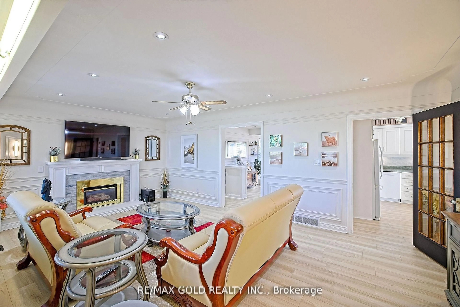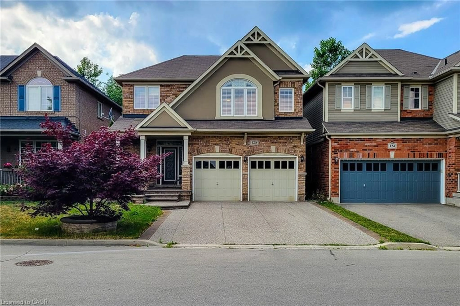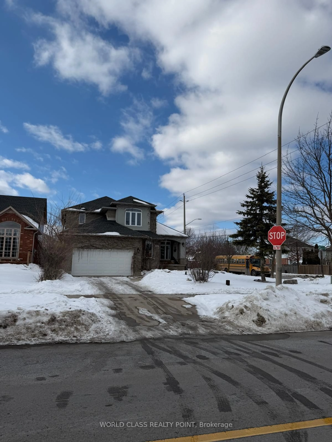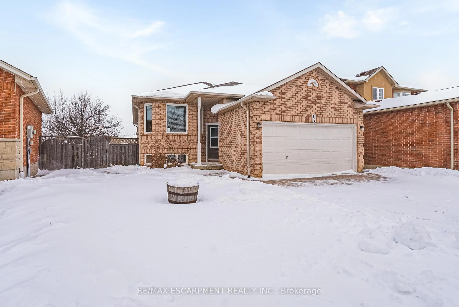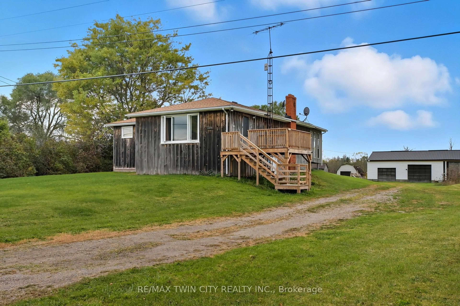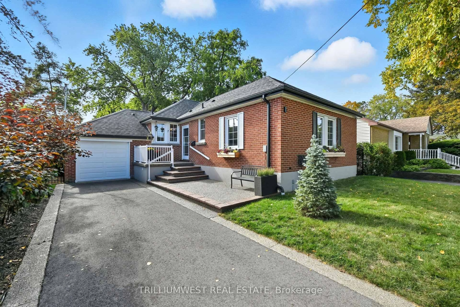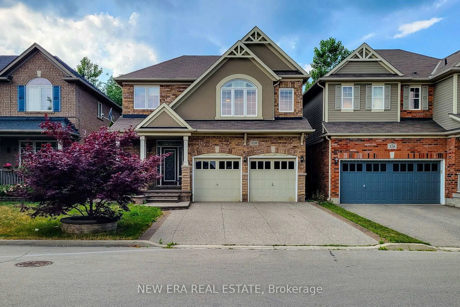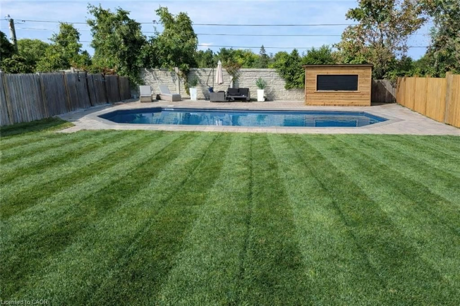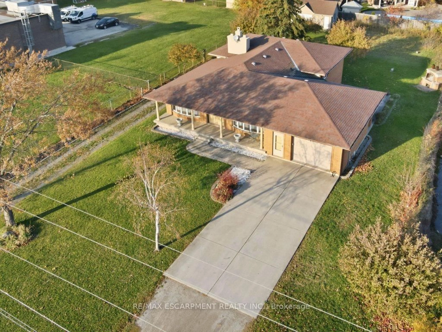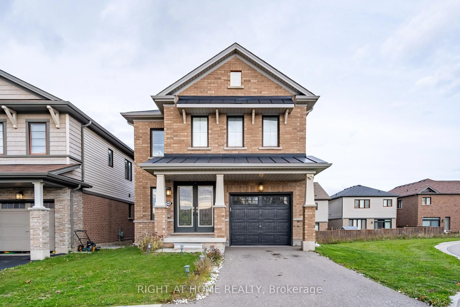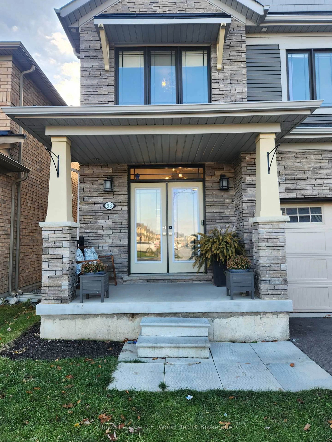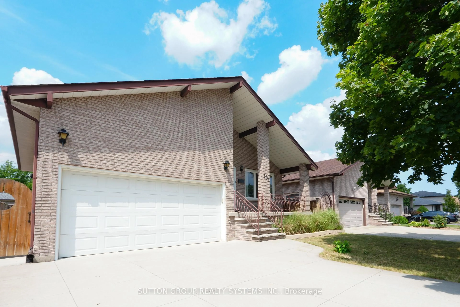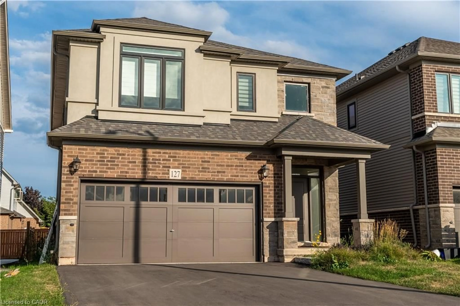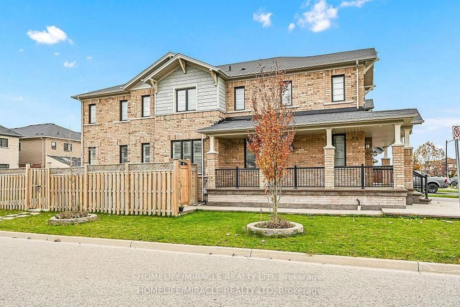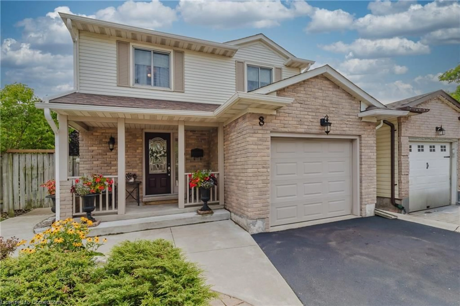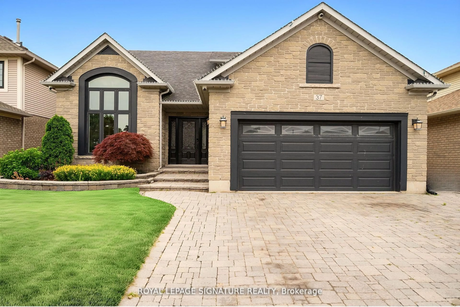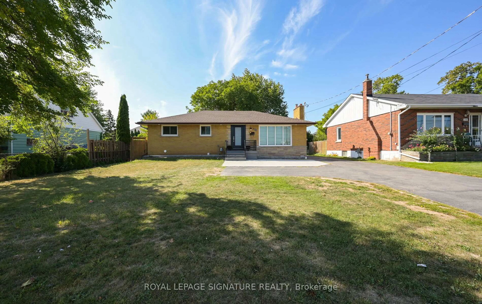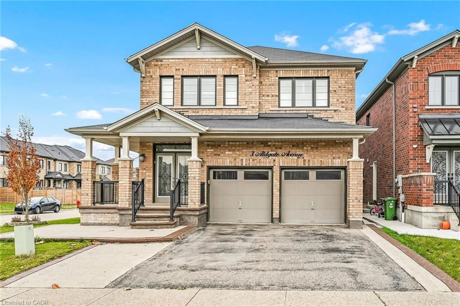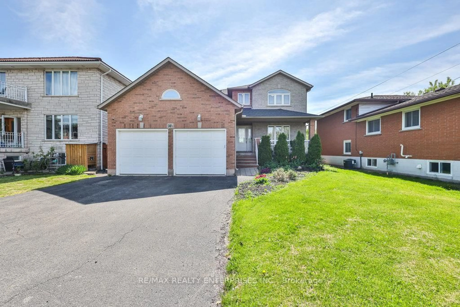32 Oriole Ave, Hamilton, Ontario L8E 5E4
Contact us about this property
Highlights
Estimated valueThis is the price Wahi expects this property to sell for.
The calculation is powered by our Instant Home Value Estimate, which uses current market and property price trends to estimate your home’s value with a 90% accuracy rate.Not available
Price/Sqft$382/sqft
Monthly cost
Open Calculator
Description
PRIME INVESTMENT: Detached Bungalow with M3 Commercial Zoning!Rare opportunity in the booming Fifty Rd/Winona corridor! This detached bungalow sits on a massive 90 x 187 ft lot with coveted M3 Zoning, allowing for a wide variety of commercial, office, and light industrial uses. The ultimate Live-Work property for entrepreneurs or investors. Features an expansive concrete driveway with parking for 6+ vehicles-ideal for fleet or client use. The home offers bright open living space with 3 bedrooms, an eat-in kitchen, and a fully finished basement. Located in a high-growth area just minutes to the QEW, Costco, and Winona Crossing. Unlimited potential for business use, redevelopment, or holding income. A must-see!
Property Details
Interior
Features
Main Floor
Living
6.59 x 4.41Formal Rm / Large Window / W/O To Deck
Dining
3.96 x 6.29Formal Rm / Bay Window / hardwood floor
Kitchen
3.66 x 4.9Eat-In Kitchen / Window / Formal Rm
Primary
3.8 x 4.11Double Closet / Window / hardwood floor
Exterior
Features
Parking
Garage spaces 1
Garage type Attached
Other parking spaces 4
Total parking spaces 5
Property History
