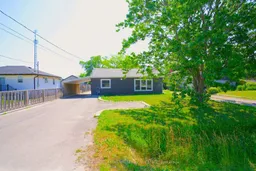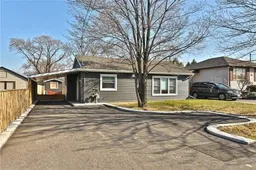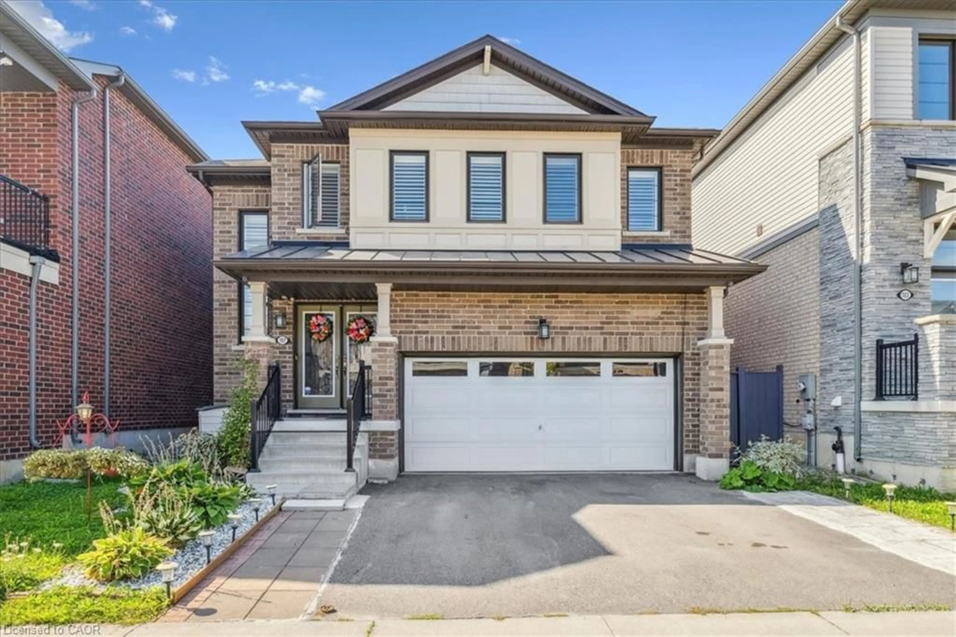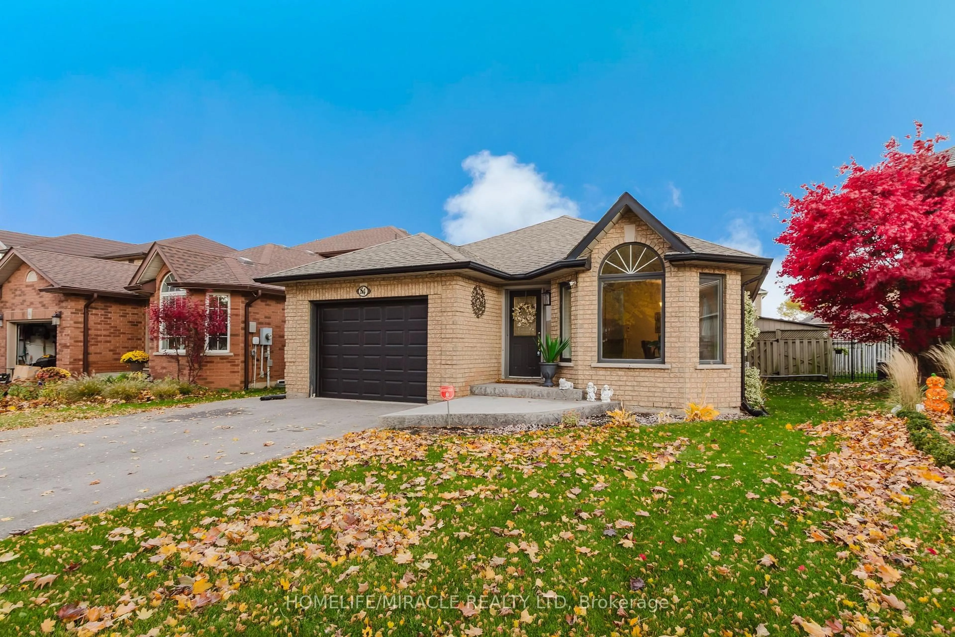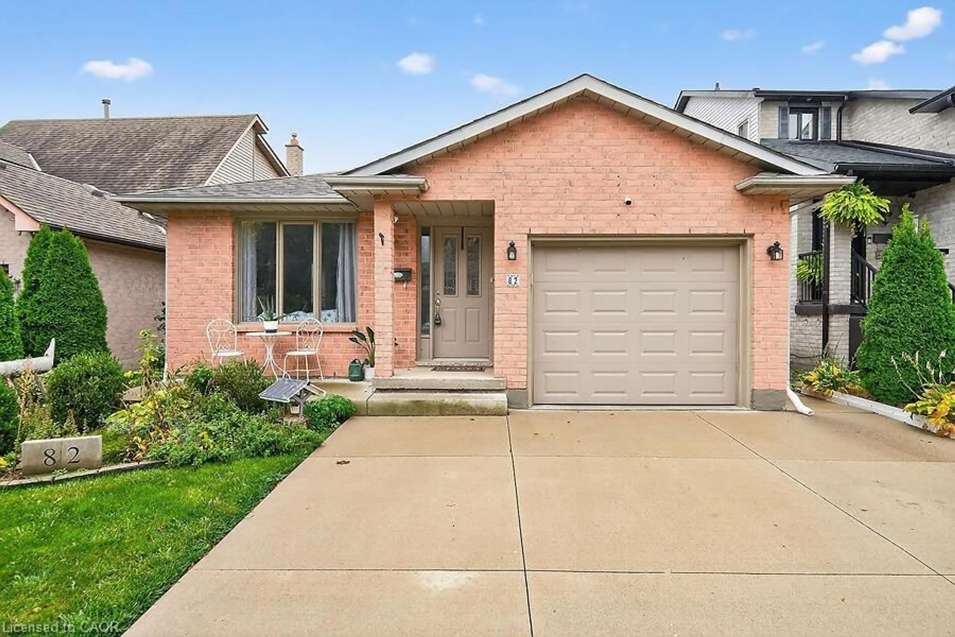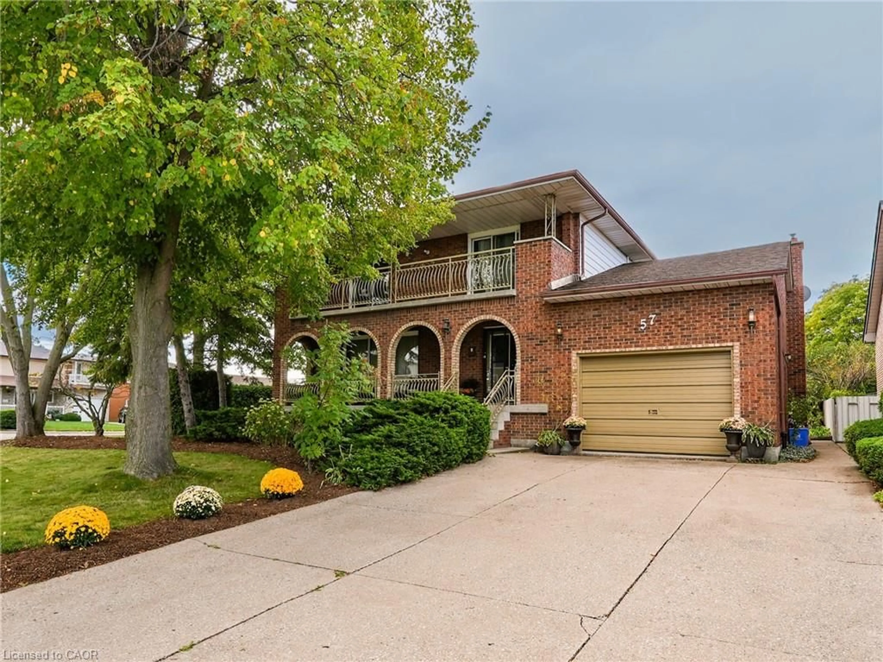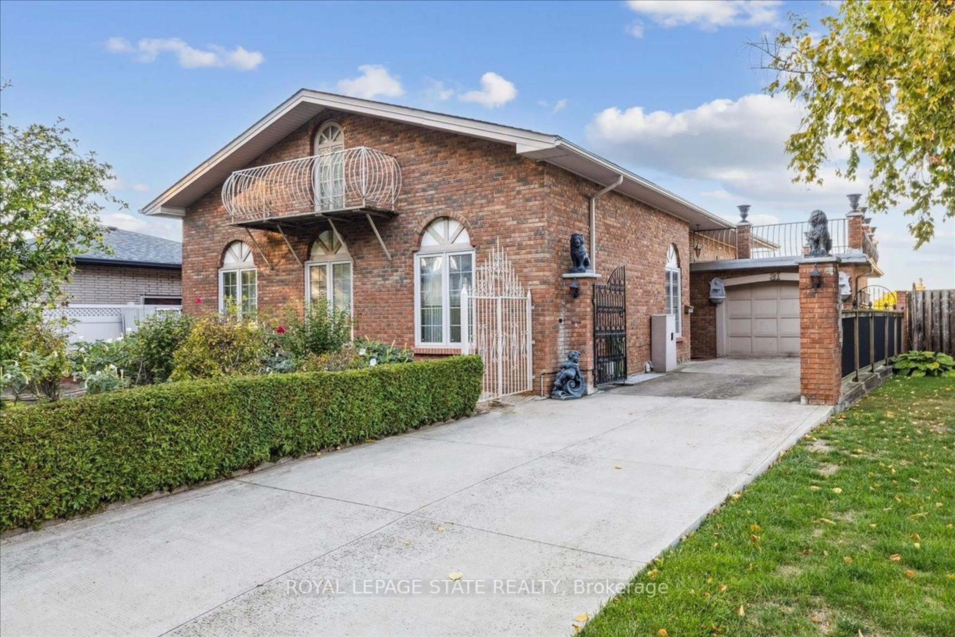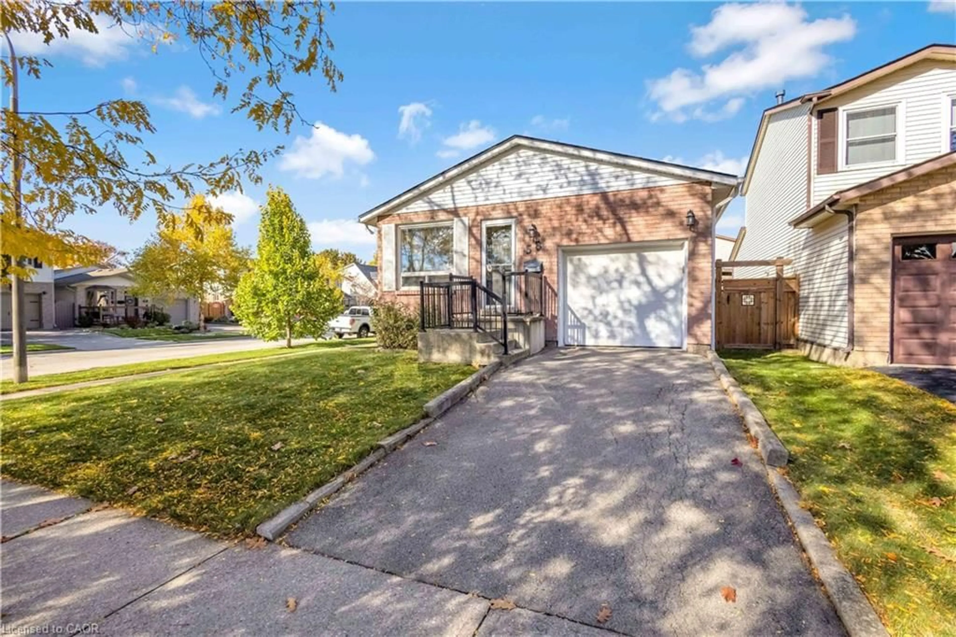Incredible opportunity to own a stunningly renovated open-concept bungalow on one of Stoney Creeks most unique and spacious lots.Set on a rare 263-foot deep property with mature trees & total privacy, this stylish 2-bedroom, 1-bathroom home offers exceptional charm, premium upgrades, & live/work flexibility.Inside, vaulted ceilings, hand-scraped hardwood, stone flooring, built-in speakers, & modern lighting define the bright, open layout.The designer kitchen features quartz countertops, a matching quartz backsplash (also in dining rm), stainless steel appliances including a gas stove/oven, fridge, built-in dishwasher, hood range, & a large center island with storage that doubles as a breakfast and dining bar.Custom cabinetry flows throughout the home from the kitchen & dining area to the living room, bathroom, & primary bedroom blending function and style at every turn.The dining area opens directly to the backyard through elegant double patio doors, creating seamless indoor-outdoor flow for entertaining & everyday enjoyment.The luxurious bathroom includes a glass-enclosed rain shower with stone walls & built-in bench, a soaker tub, & a double marble sink vanity all finished with spa-quality detail.The living area showcases a striking stone feature wall with an electric gas fireplace, custom shelving, & overhead built-in speakers.Step outside to a massive fenced yard with mature trees, a large shed, a covered patio lounge with ceiling fans &privacy drapery creating a tranquil outdoor retreat perfect for relaxing or entertaining.The heated attached garage with upper storage is ideal for a workshop, studio, home-based business, or future living space conversion.An extra-deep driveway accommodates a dozen or more vehicles.Located in a peaceful, established neighborhood just minutes from the QEW, local amenities, this property is perfect for small business users, creatives, or professionals seeking a live/work lifestyle with exceptional flexibility & long-term potential
Inclusions: All existing appliances, all existing light fixtures and existing drapery.
