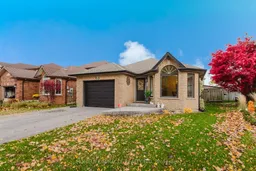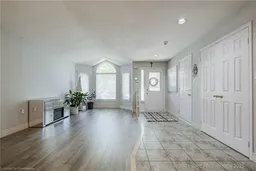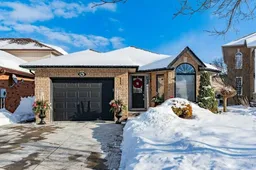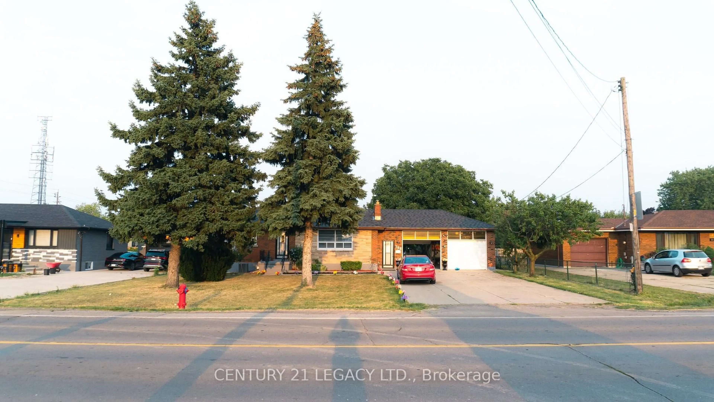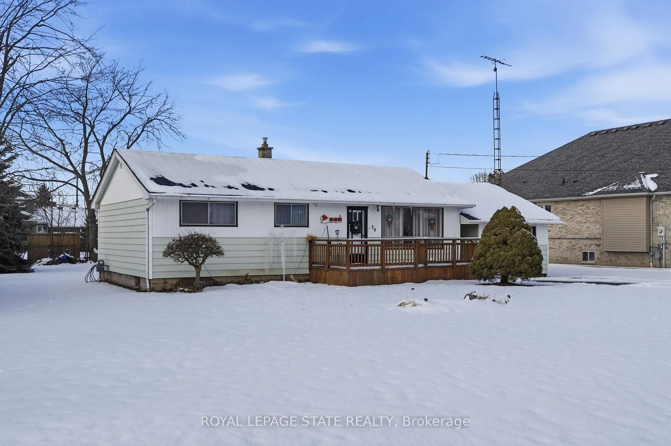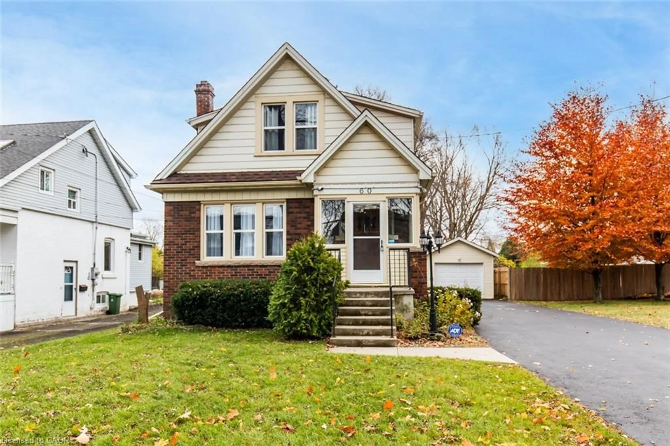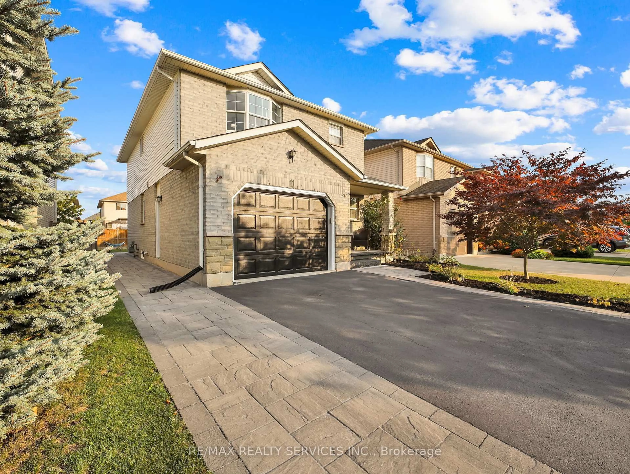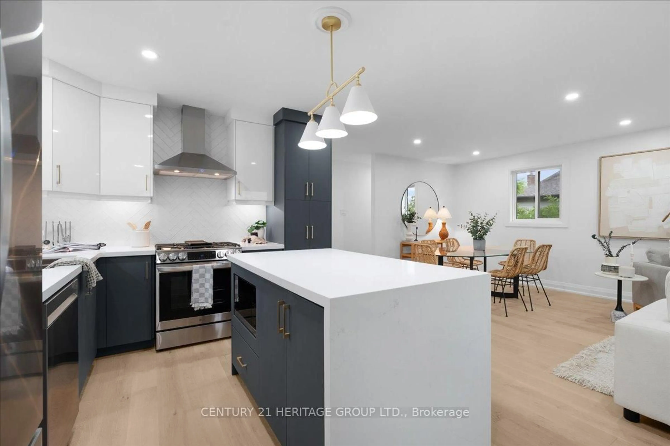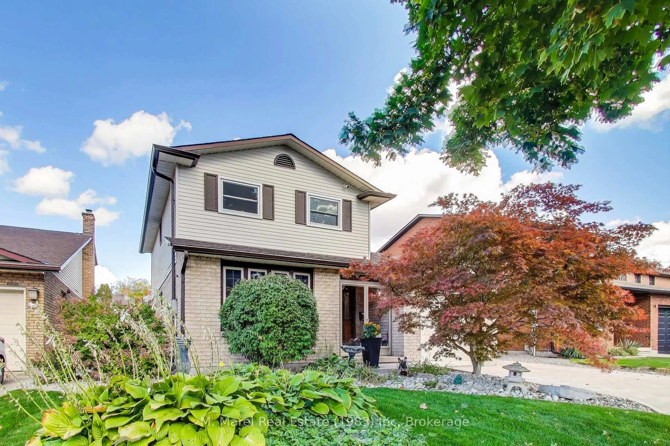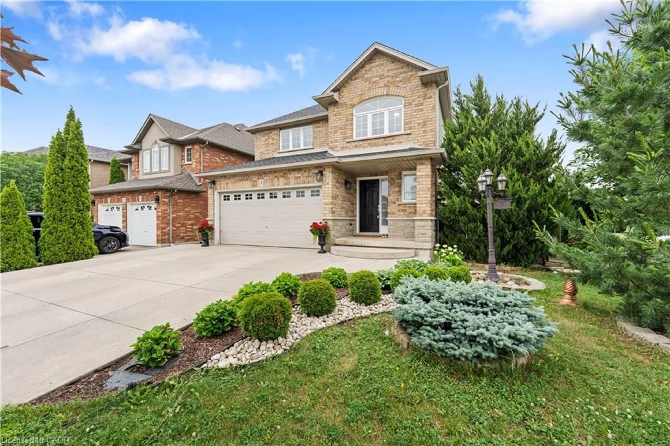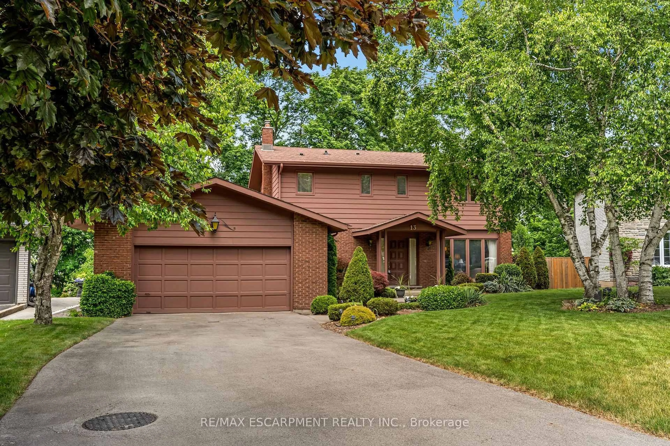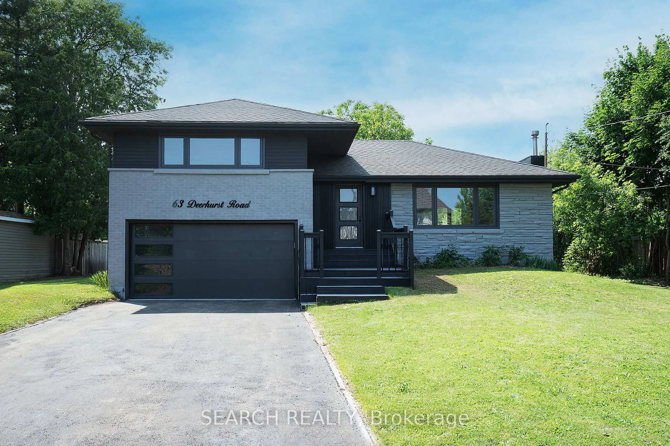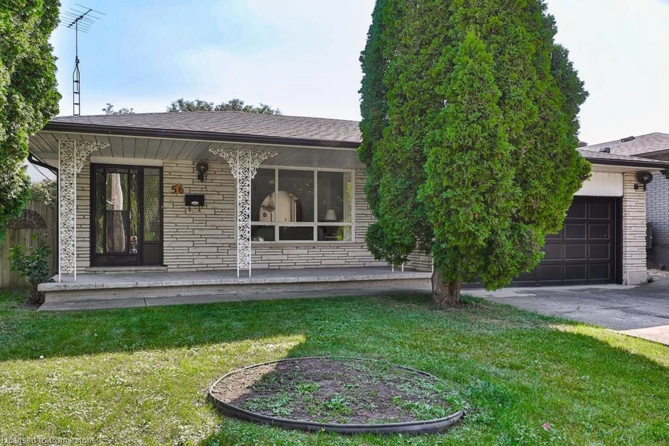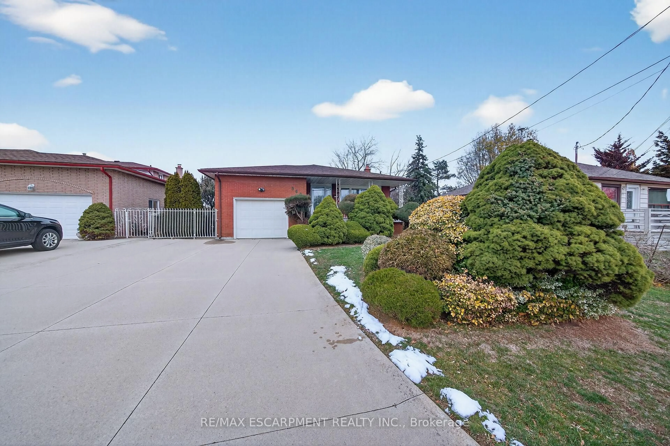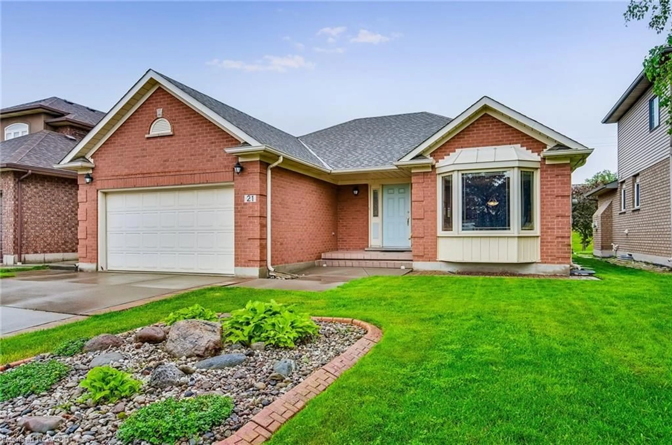Welcome to 84 Hillgarden Drive the best-priced detached home in the well sought out area of Stoney Creek Mountain. Offering incredible value for anyone looking to upgrade their living standard into a fully detached property.Don't miss your chance to own a detached upgraded home at the price of a semi a rare find in today's market!This charming 4-level backsplit is designed for comfort and flexibility perfect for families, up-sizers, or investors. Inside, you'll find modern upgrades completed within the last 3 years, including new flooring, lighting, and refreshed kitchen cabinets that give the home a clean, move-in-ready feel.The spacious backyard is your private retreat complete with high fences, a hot tub, a large storage shed, and plenty of room for entertaining or gardening.The lower levels offer a fantastic opportunity to create a second dwelling unit or in-law suite, with a separate side entrance layout that makes conversion simple and cost-effective.Located in a quiet, family-friendly neighborhood, close to schools, parks, shopping, and quick highway access, this property combines lifestyle and investment potential in one.
Inclusions: S/S Fridge, S/S Stove & Hood Range, S/S Dishwasher, Hot Tub, Shed, Lighting Fixtures, Window Coverings, Washer & Dryer, Laundry Room Fridge, Bar Mini Fridge
