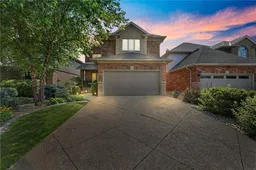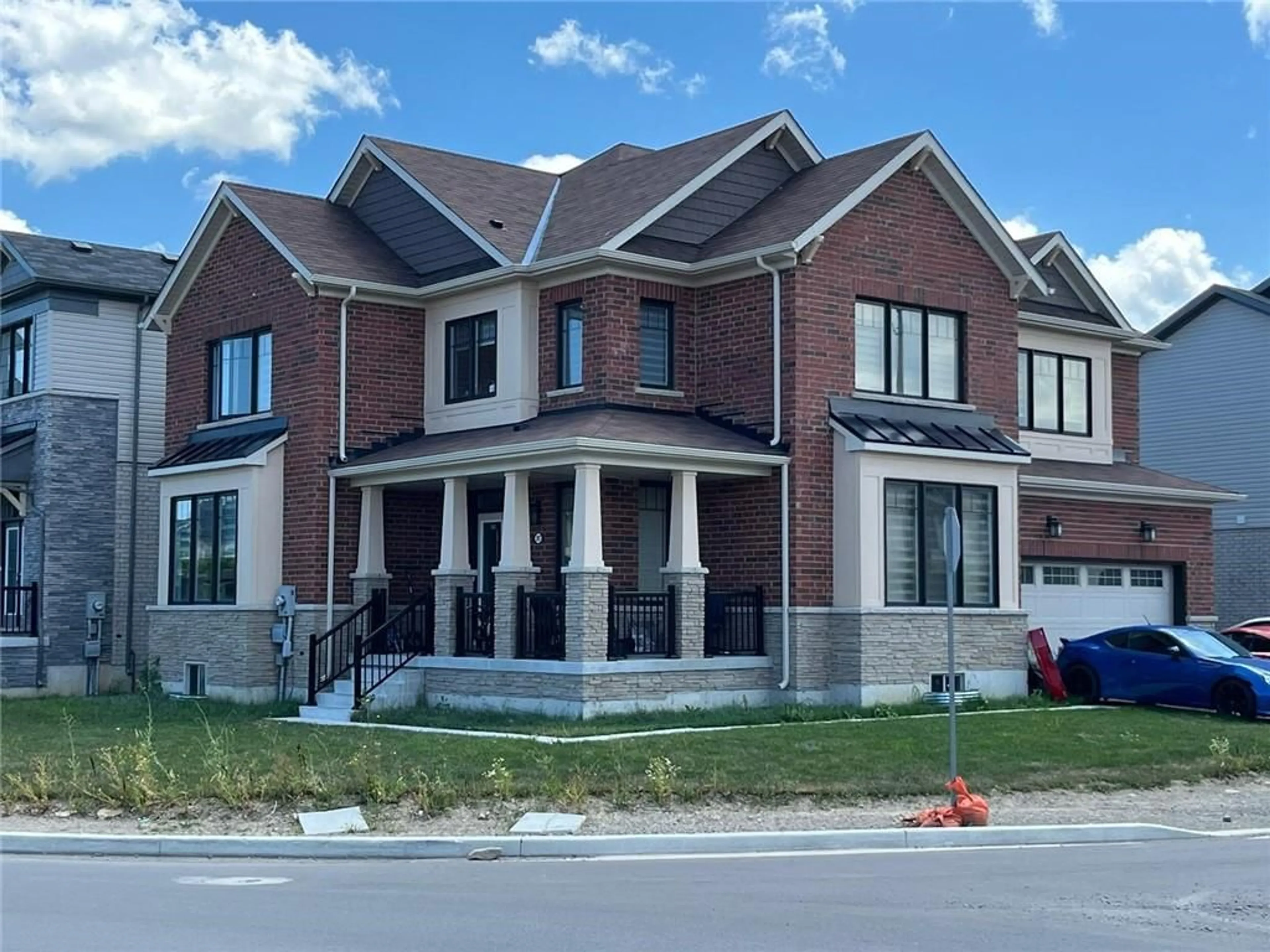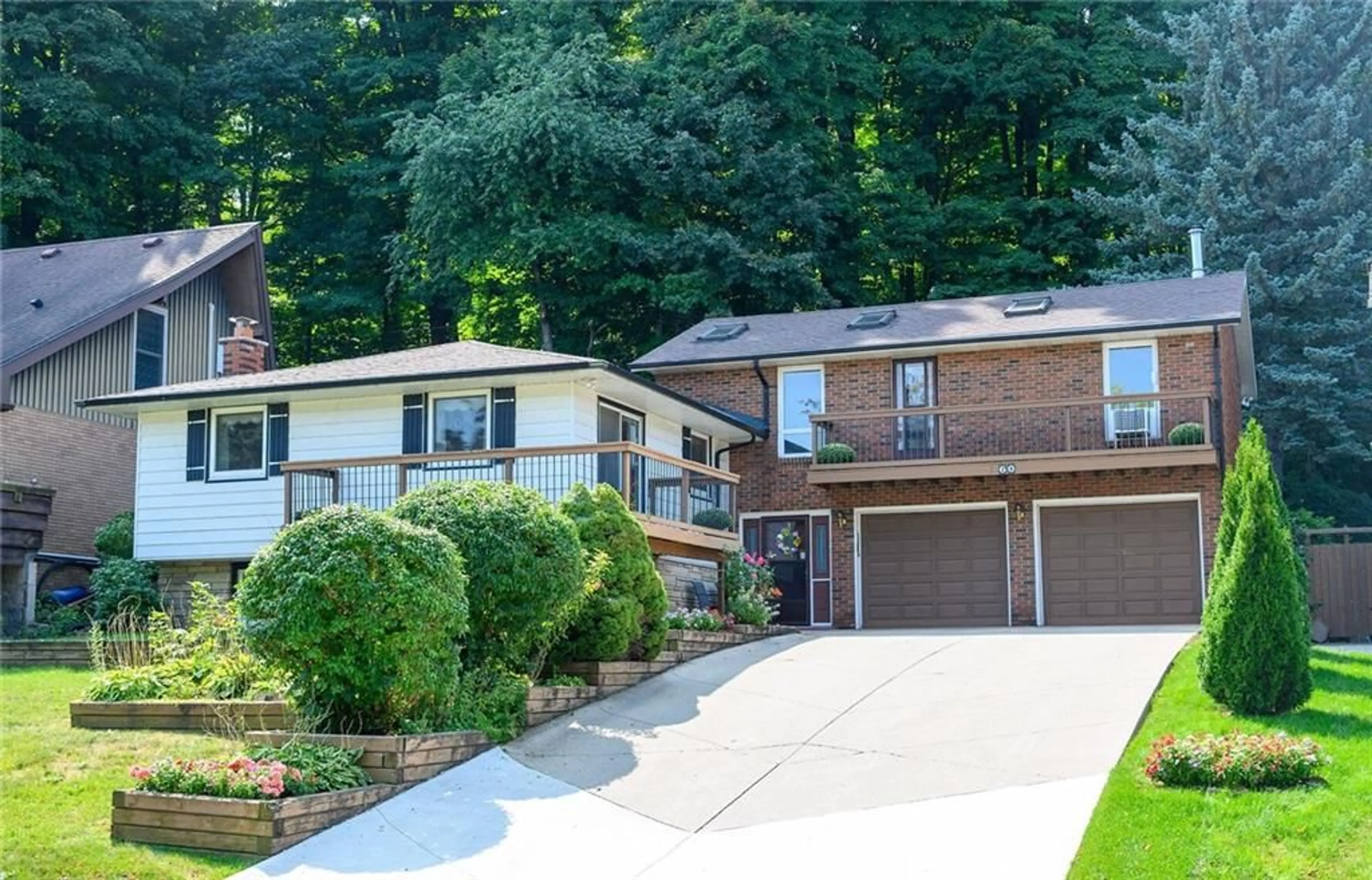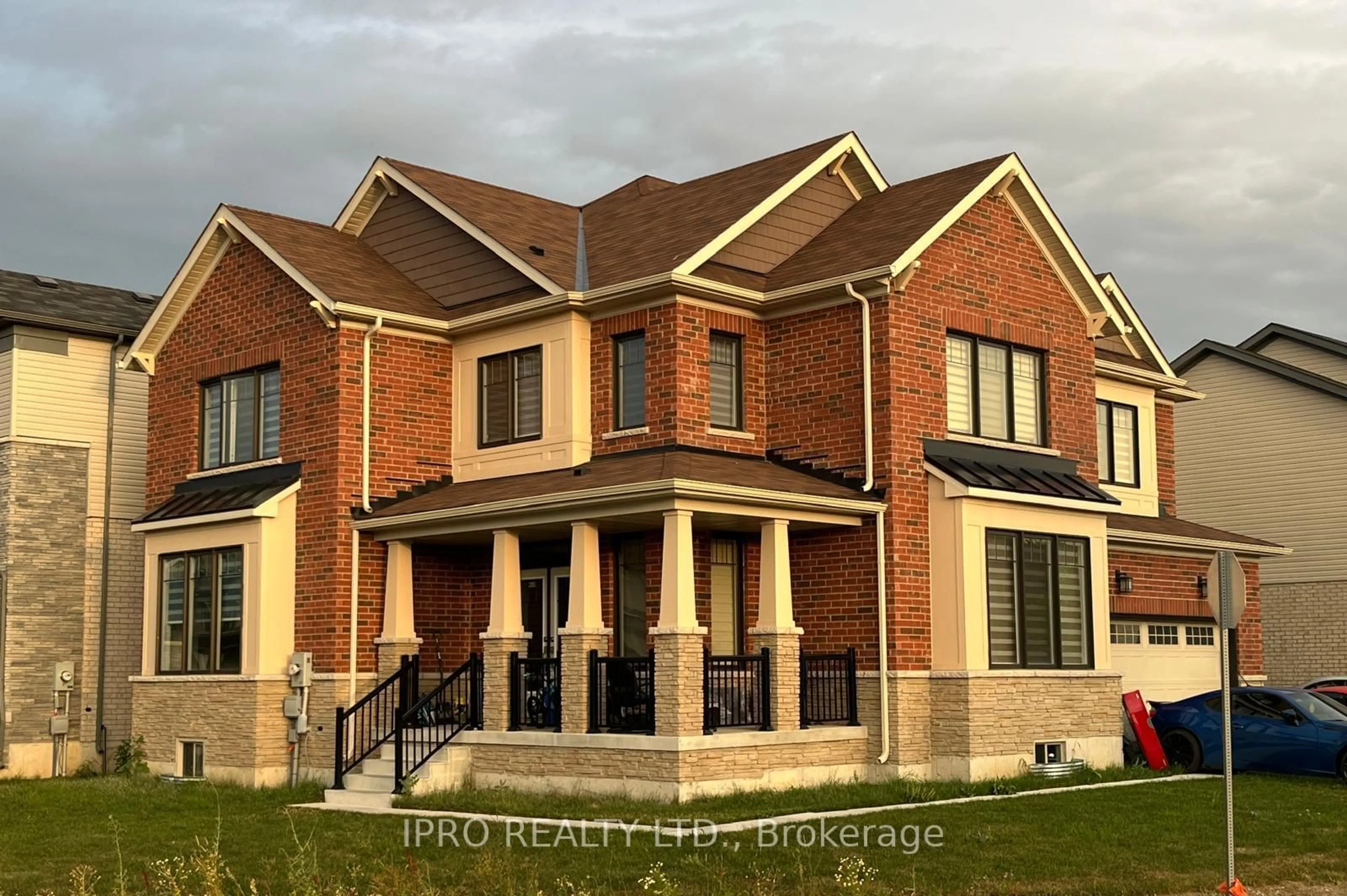24 Benziger Lane, Hamilton, Ontario L8E 6B6
Contact us about this property
Highlights
Estimated ValueThis is the price Wahi expects this property to sell for.
The calculation is powered by our Instant Home Value Estimate, which uses current market and property price trends to estimate your home’s value with a 90% accuracy rate.$1,166,000*
Price/Sqft$534/sqft
Est. Mortgage$5,145/mth
Tax Amount (2024)$6,030/yr
Days On Market71 days
Description
Welcome to 24 Benziger Lane, where your dream home awaits in the highly sought-after neighbourhood of Stoney Creek! This stunning property checks all the boxes with its charming curb appeal and meticulously manicured gardens that invite you in. Step inside to discover a spacious main level, featuring an elegant office room that leads to an open-concept living and dining area, adorned with vaulted ceilings and abundant natural light. Upstairs, you'll find three generous bedrooms, including an oversized primary suite boasting two separate closets and convenient second-floor laundry. The beautifully renovated bathrooms add a touch of luxury to your everyday routine. Venture down to the basement, where a private entrance opens up the potential for an in-law suite, complete with kitchen and a fourth bedroom—perfect for guests or additional income! This space is designed for entertaining, with oversized windows that create a warm and inviting atmosphere. Step outside into your own personal oasis, where a serene backyard awaits. Enjoy your days by the pool in complete privacy, with low-maintenance landscaping that lets you relax without the extra work. This location truly has it all, with Winona Park, a bustling shopping district, and easy access to the QEW and public transportation just moments away. Don’t miss your chance to make this exceptional property your new home!
Property Details
Interior
Features
Second Floor
Bathroom
0 x 05+ piece / ensuite
Bathroom
0 x 04-Piece
Exterior
Features
Parking
Garage spaces 2
Garage type -
Other parking spaces 2
Total parking spaces 4
Property History
 41
41Get up to 1% cashback when you buy your dream home with Wahi Cashback

A new way to buy a home that puts cash back in your pocket.
- Our in-house Realtors do more deals and bring that negotiating power into your corner
- We leverage technology to get you more insights, move faster and simplify the process
- Our digital business model means we pass the savings onto you, with up to 1% cashback on the purchase of your home


