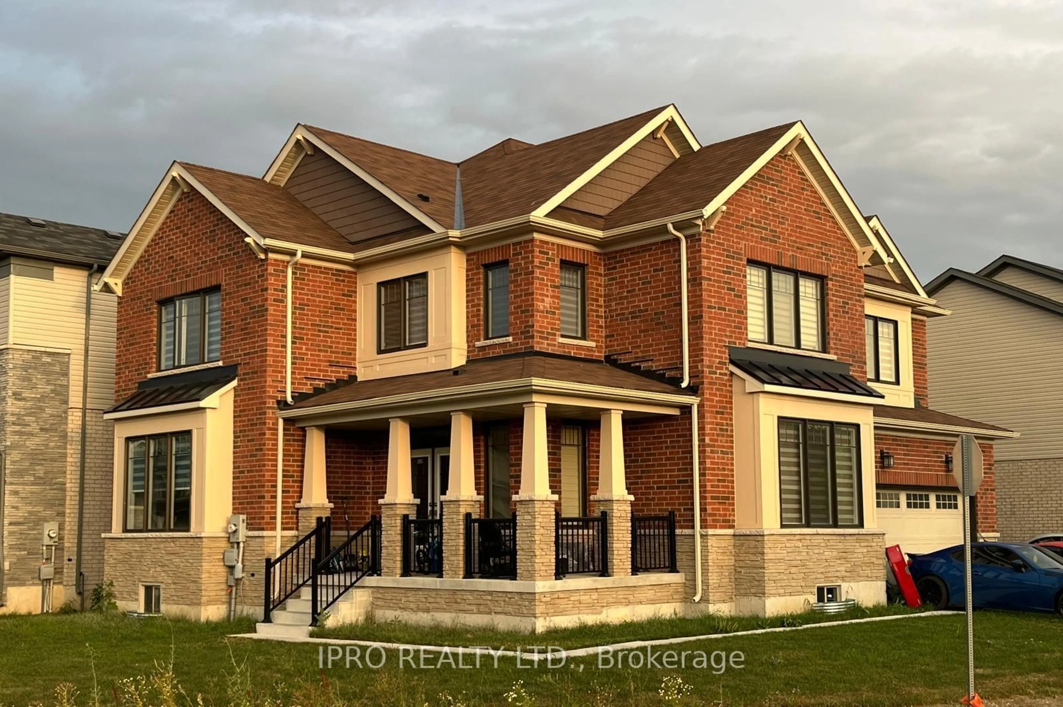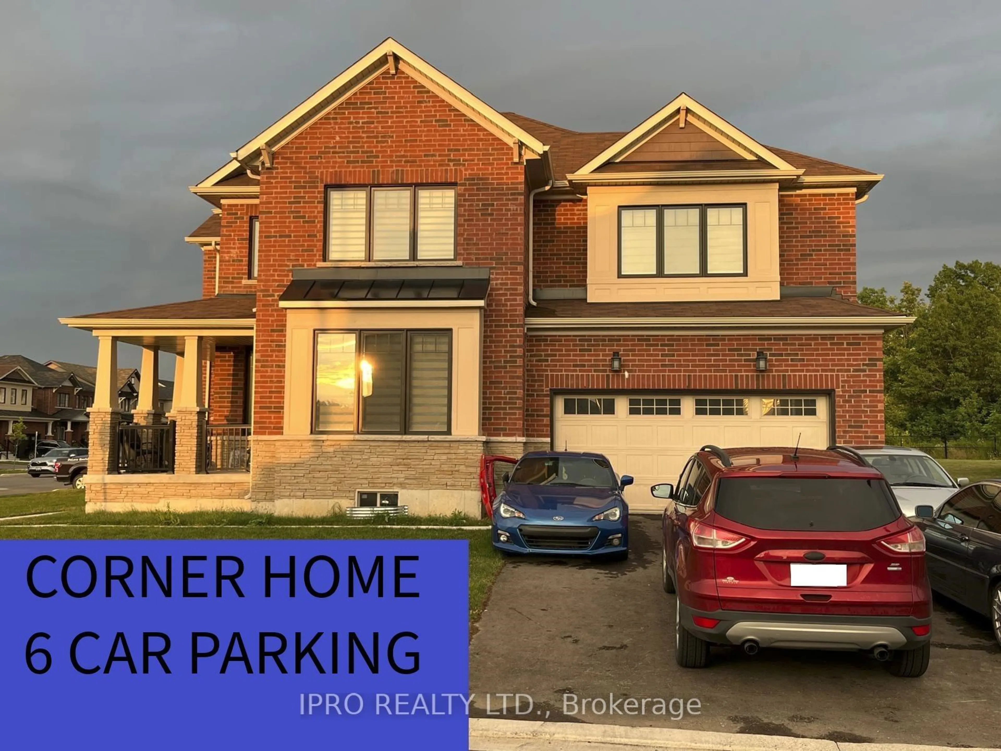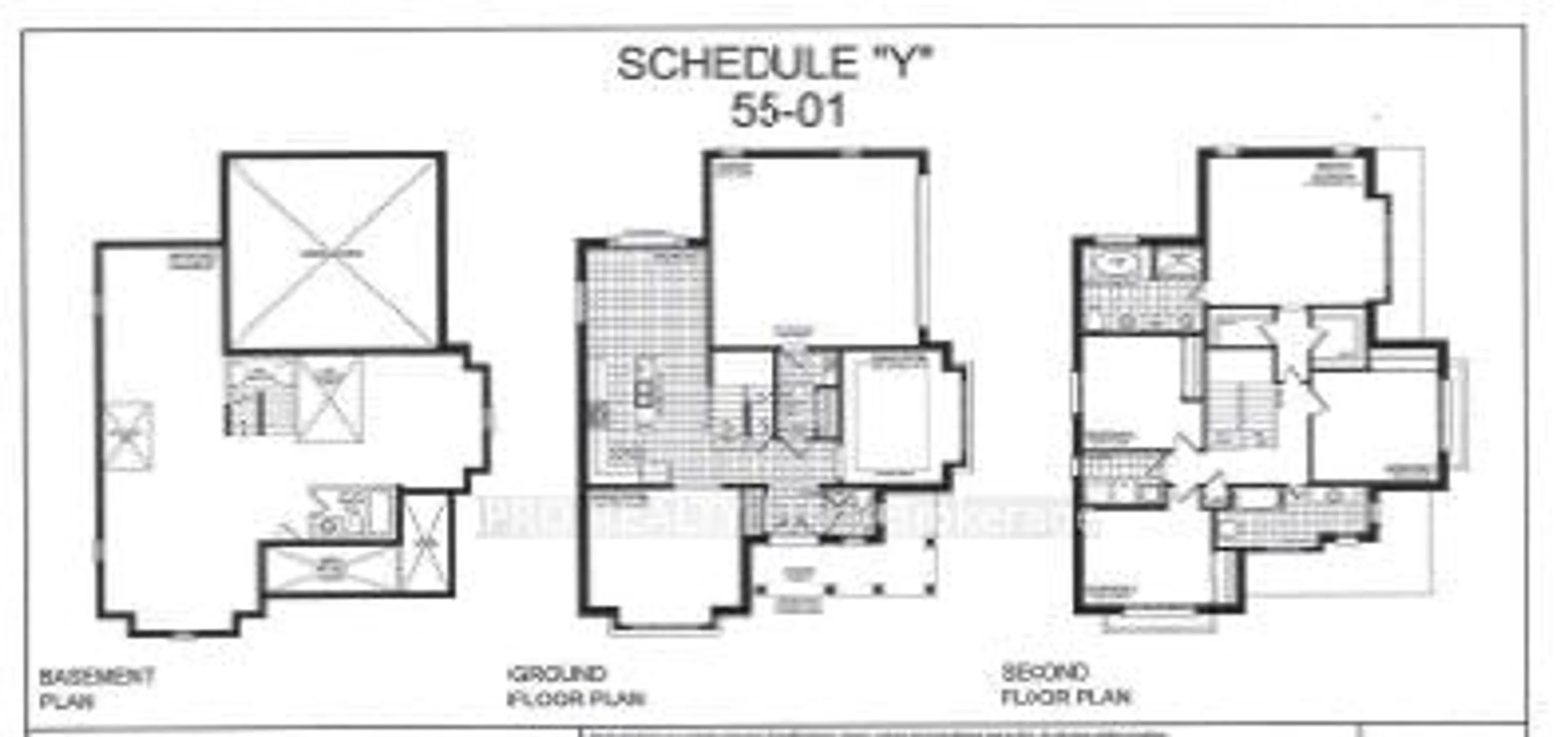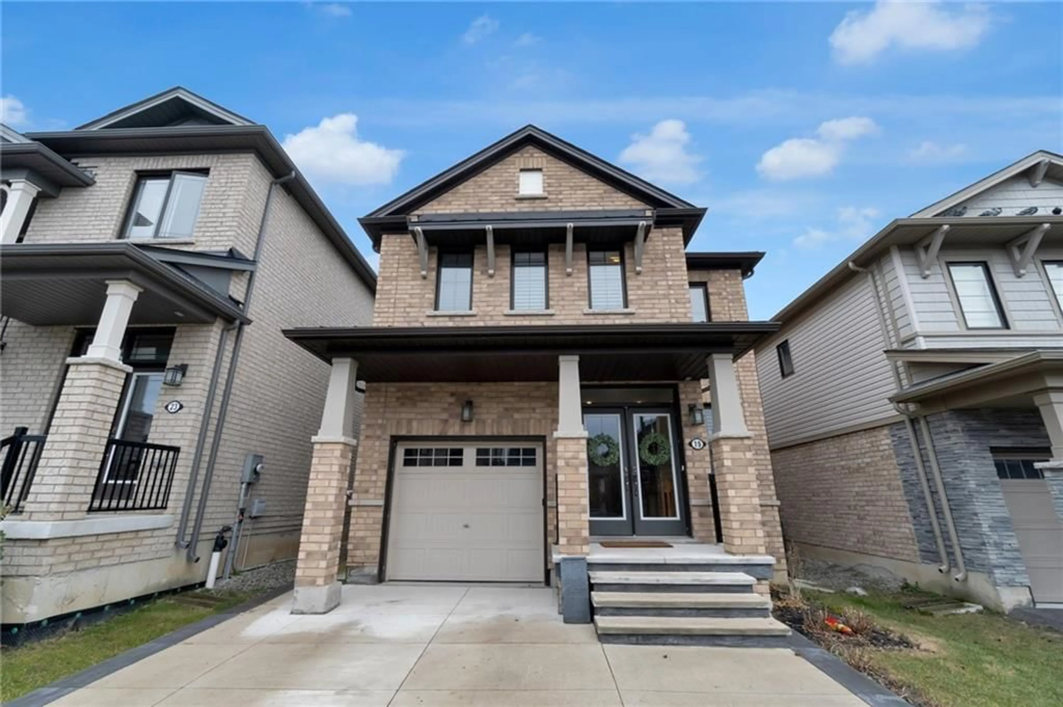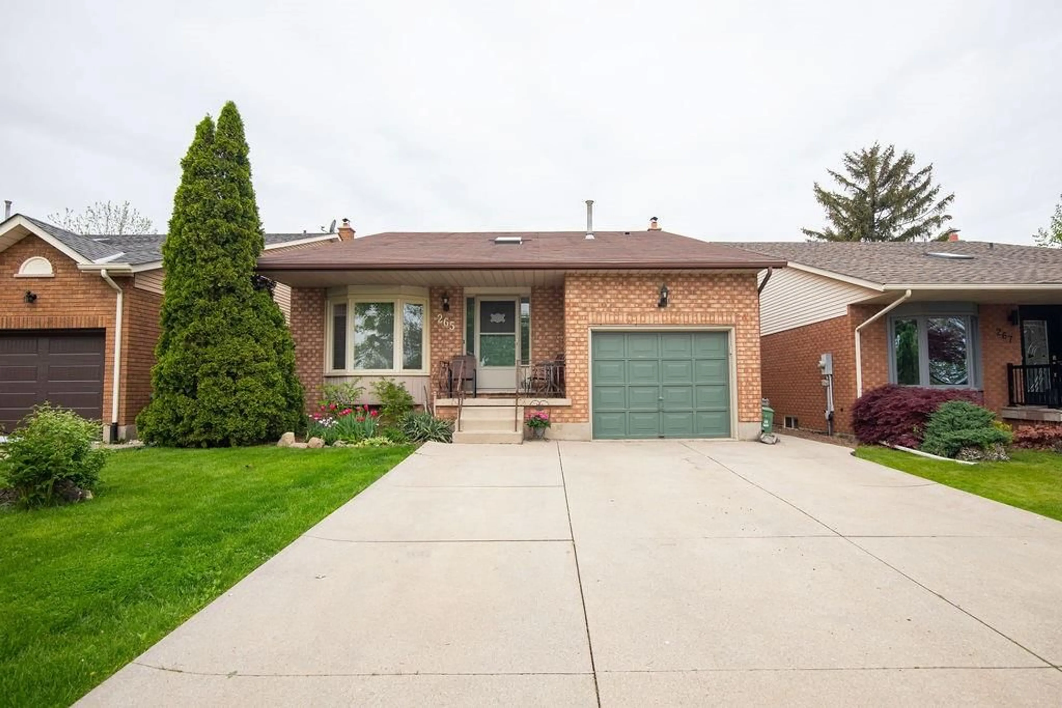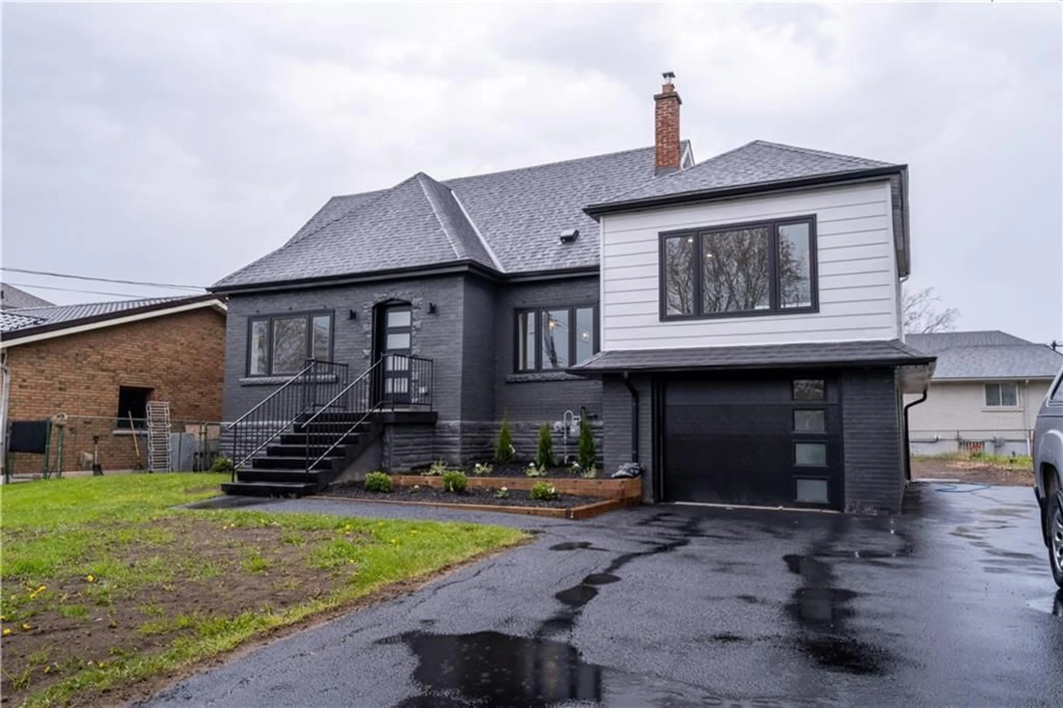267 Bedrock Dr, Hamilton, Ontario L8J 0M2
Contact us about this property
Highlights
Estimated ValueThis is the price Wahi expects this property to sell for.
The calculation is powered by our Instant Home Value Estimate, which uses current market and property price trends to estimate your home’s value with a 90% accuracy rate.$1,103,000*
Price/Sqft$366/sqft
Days On Market40 days
Est. Mortgage$4,290/mth
Tax Amount (2024)$6,500/yr
Description
Absolutely Stunning Corner House. 4 Spacious Bedrooms/3Bathroom With Quartz counter tops, Double Garage And Total 6Car Parking. Builder Installed Pot Lights. In Prestigious Stoney Creek Mountain. 9' Ceiling On Main Floor With Upgraded 8'Doors. All Brick Home, Open Concept Family Room, Formal Dining Or Living Room, Double Door Entry. Large Kitchen With Breakfast Area. New Technology Loaded Stainless Steel Appliances Including Gas Stove. 2 Walk-In Closets. 5 Minutes Drive To Qew, Lincoln/Redhill/403, Go Station. Lively Neighbourhood With Shopping Malls, Schools, Places Of Worships In Vicinity And So Much More! Ravine View From Backyard. Basement Permit Applied Drawing attached subject to approval of 2 Bed 2 Bath Legal Basement Unit by the City. Only Permit Applied, Seller is not doing any construction for the Basement only Permit is applied for Second Dwelling unit.
Property Details
Interior
Features
2nd Floor
Laundry
1.20 x 1.00Br
6.70 x 6.09Ensuite Bath
2nd Br
4.11 x 3.043rd Br
3.96 x 3.59Exterior
Features
Parking
Garage spaces 2
Garage type Attached
Other parking spaces 4
Total parking spaces 6
Property History
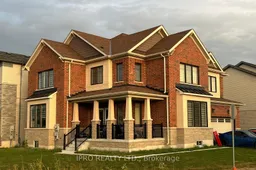 36
36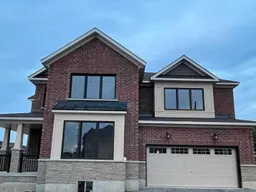 13
13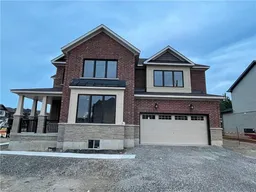 18
18Get up to 0.5% cashback when you buy your dream home with Wahi Cashback

A new way to buy a home that puts cash back in your pocket.
- Our in-house Realtors do more deals and bring that negotiating power into your corner
- We leverage technology to get you more insights, move faster and simplify the process
- Our digital business model means we pass the savings onto you, with up to 0.5% cashback on the purchase of your home
