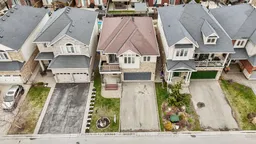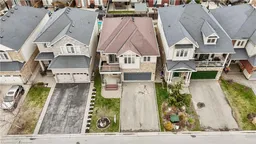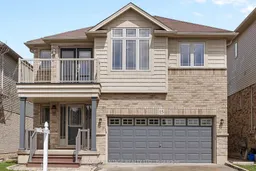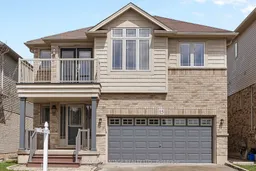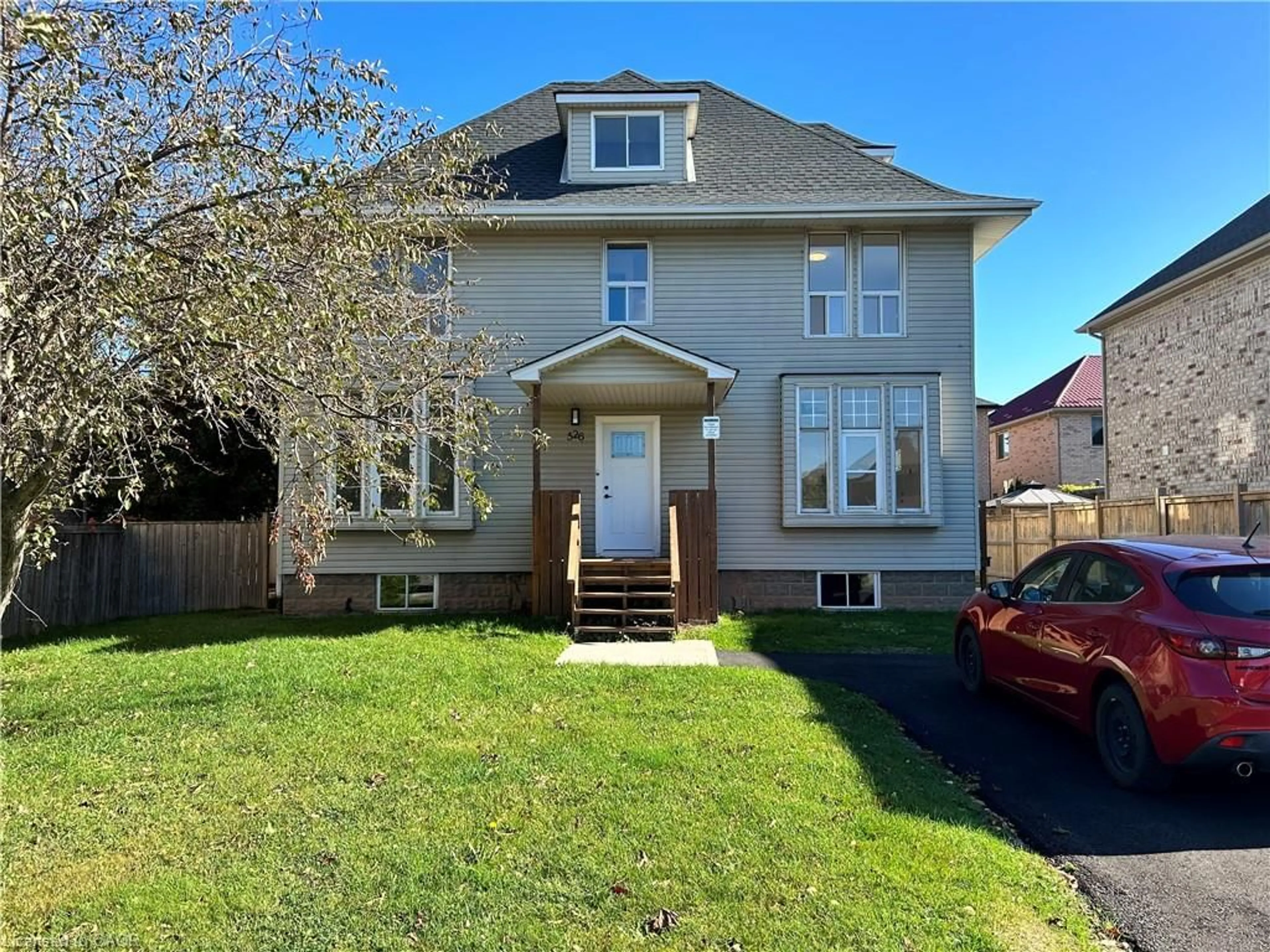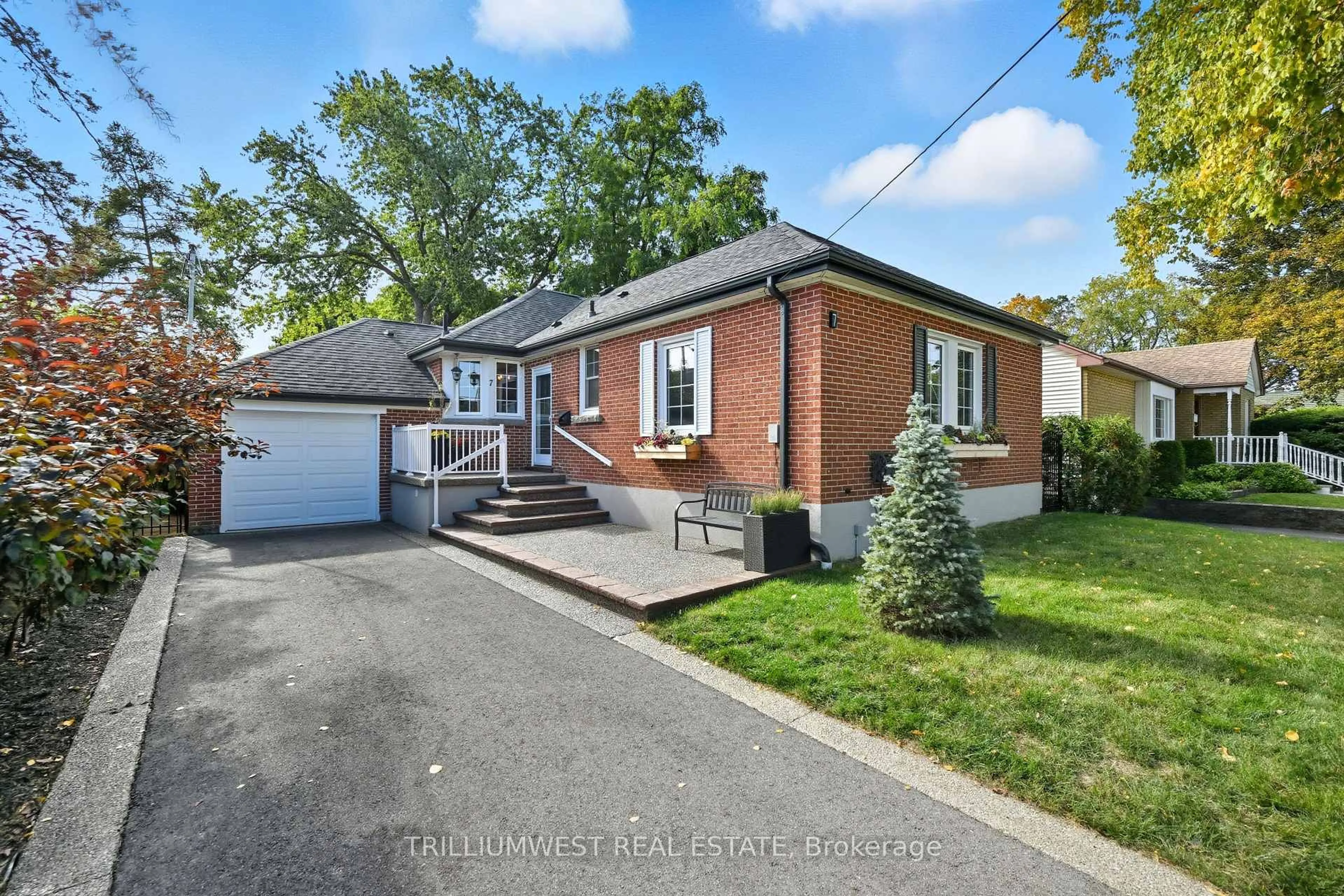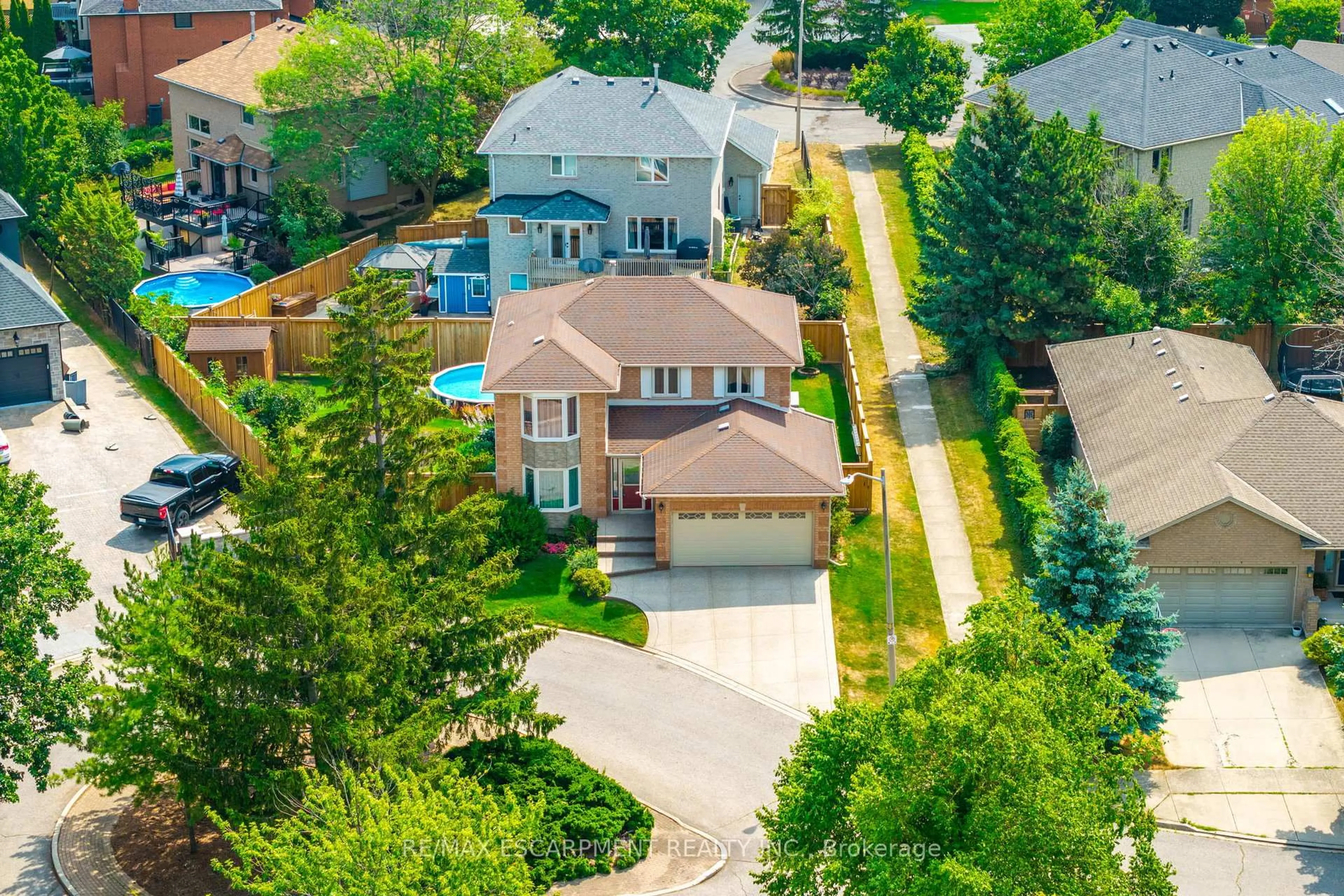PRICE REDUCED!!!!---Elegant 4+1 Bedroom, 3.5 Bath Detached Gem in Sought-After Stoney Creek! Step into this beautifully updated, carpet-free home where modern elegance meets every day functionality. From the moment you enter, you'll be greeted by an open-concept main floor designed to impress highlighted by a stylish eat-in kitchen with chic two-tone cabinetry, granite countertops, a generous island, and a spacious walk-in pantry. The seamless flow in to the sunlit living room with gleaming hardwood floors and walk-out access to the back yard creates the perfect space for entertaining and family living. Host year-round gatherings or enjoy quiet evenings under the expansive covered deck that spans the width of the home a true outdoor oasis. Upstairs, discover four generously sized bedrooms, including a serene primary retreat complete with a walk-in closet and a private 3-piece ensuite. One of the bedrooms is currently styled as a vibrant home office with dramatic vaulted ceilings. A cozy loft-style family room with access to a private balcony and an updated 3-piece bathroom adds even more versatility to the upper level. The fully finished basement is designed with relaxation and entertainment in mind, featuring a welcoming rec room with a custom wet bar, an additional bedroom, and a sleek 3-piecebathperfect for hosting guests or accommodating extended family . Ideally situated just minutes from the QEW, Lake Ontario, top-rated schools, scenic trails, Costco, Metro, and all major conveniences, this stunning home delivers the perfect balance of comfort, location, and modern style. Meticulously maintained and move-in ready, this is the one you've been waiting for. Welcome home!
Inclusions: Carbon Monoxide Detector, Dishwasher, Dryer, Garage Door Opener, Gas Stove, Microwave, Range Hood, Refrigerator, Smoke Detector, Washer, Window Coverings, Wine Cooler, ALL ELFs
