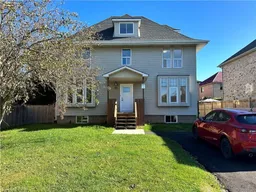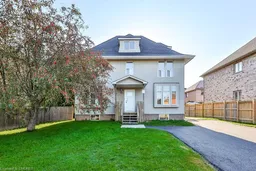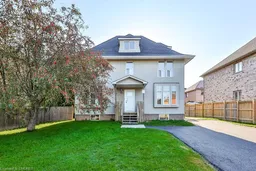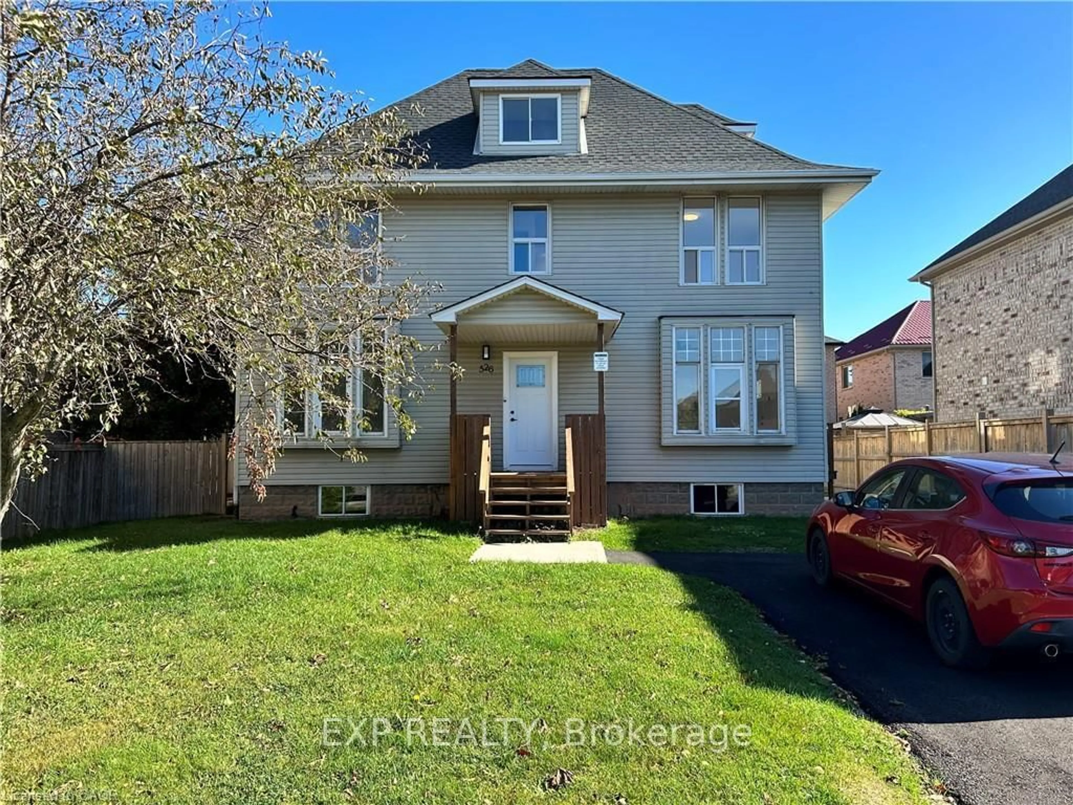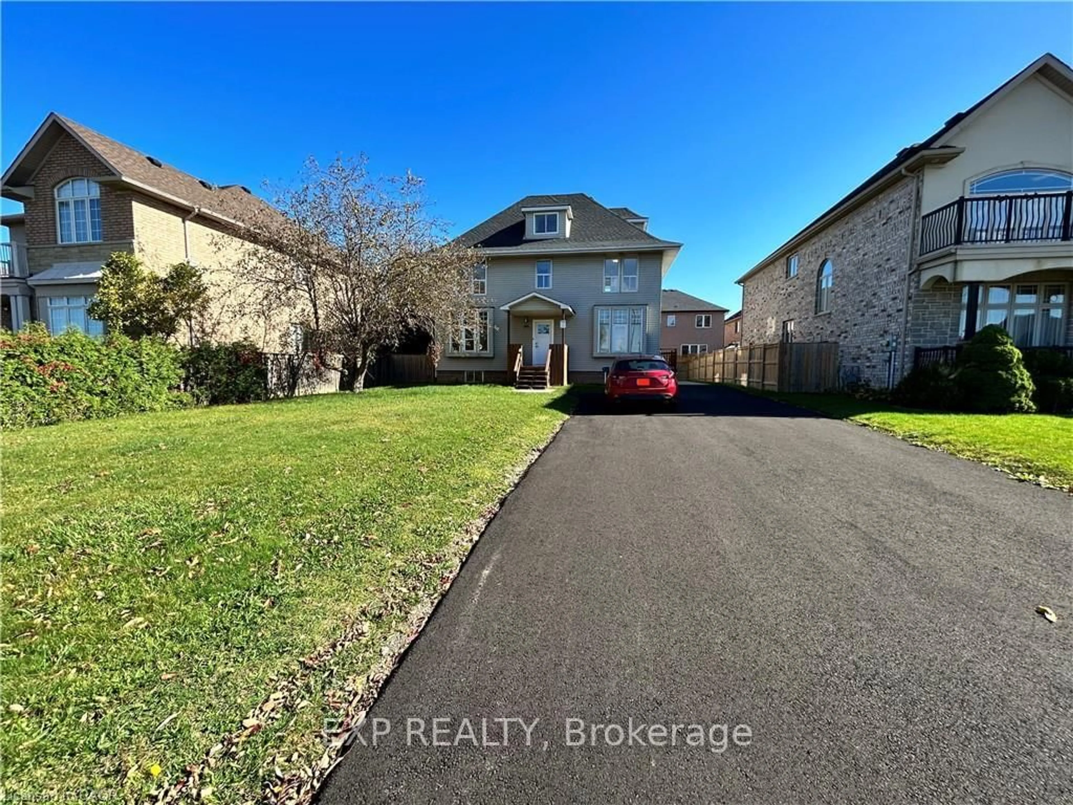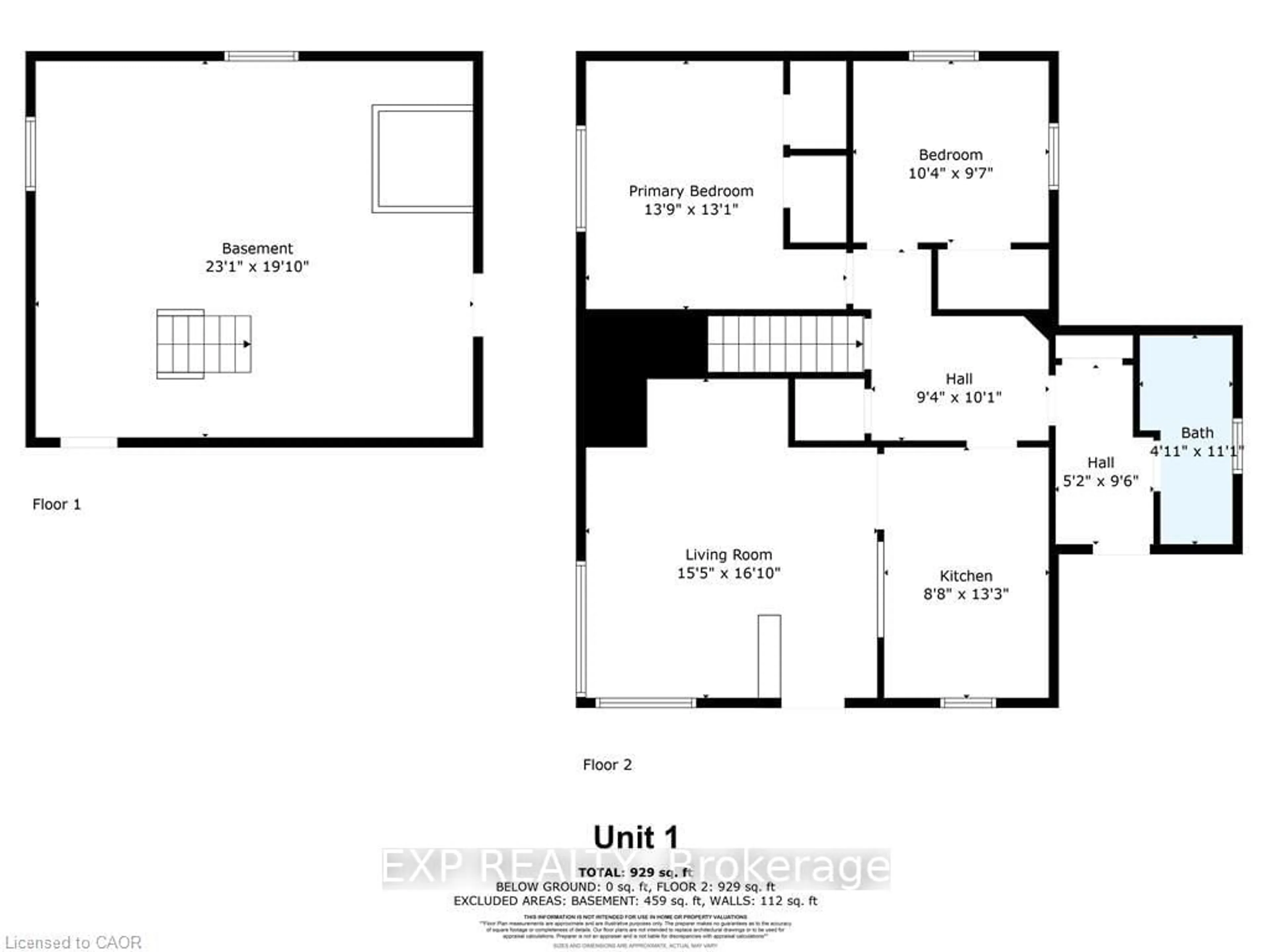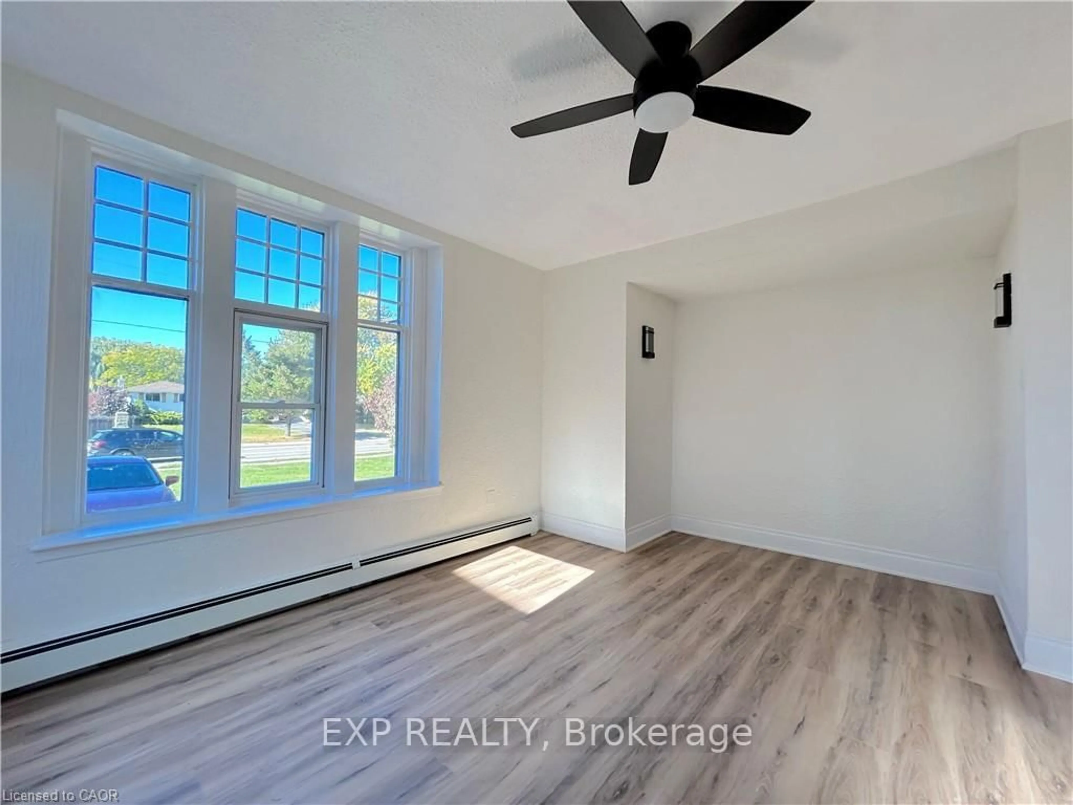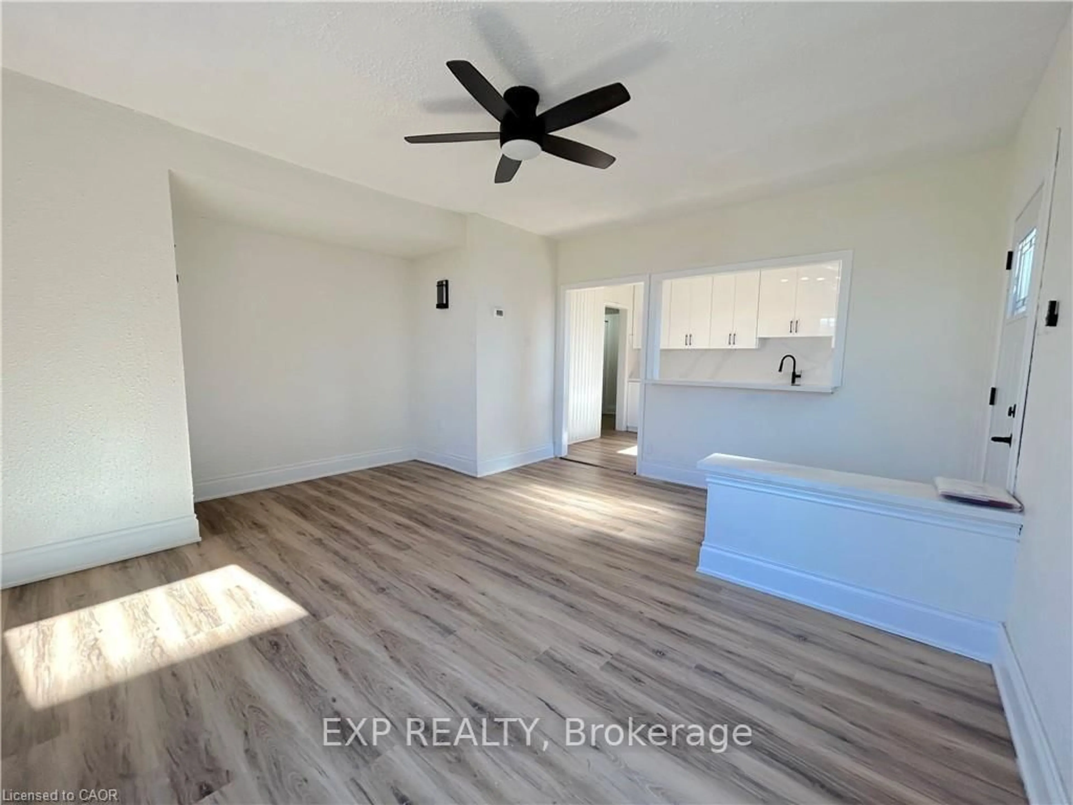526 Fifty Rd, Hamilton, Ontario L8E 5T4
Contact us about this property
Highlights
Estimated valueThis is the price Wahi expects this property to sell for.
The calculation is powered by our Instant Home Value Estimate, which uses current market and property price trends to estimate your home’s value with a 90% accuracy rate.Not available
Price/Sqft$524/sqft
Monthly cost
Open Calculator
Description
Steps from Lake Ontario in Stoney Creeks desirable Community Beach neighbourhood, this legal duplex offers the perfect blend of lifestyle and investment. With quick access to the QEW, arterial roads, and every nearby convenience, it's an ideal commuter location and a rare chance to own a property that pays for itself. Inside, you'll find two bright, well-maintained units: a 2-bedroom, 1-bath and a 3-bedroom, 1-bath. The upper unit rents for $2,350, the lower for $2,250, with tenants on month-to-month leases who are happy to stay. Each unit has its own hydro meter. A separate side entrance leads to a high, dry basement, offering potential for a third unit.Recent updates new attic and wall insulation, owned tankless water heater, and updated furnace means the big-ticket items are taken care of. Outside, a double-wide driveway fits up to 8 cars on a 60 x 100 lot surrounded by custom homes.Whether you're growing your portfolio or securing a property with built-in income, this duplex is a smart move that wont last long.
Property Details
Interior
Features
Main Floor
Br
4.19 x 3.99Br
3.15 x 2.92Bathroom
1.5 x 3.384 Pc Bath
Kitchen
2.64 x 4.04Exterior
Features
Parking
Garage spaces -
Garage type -
Total parking spaces 6
Property History
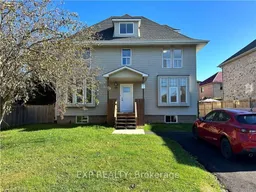 41
41