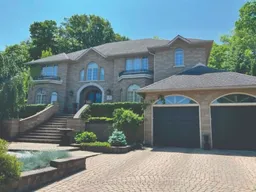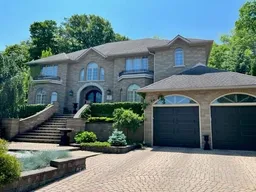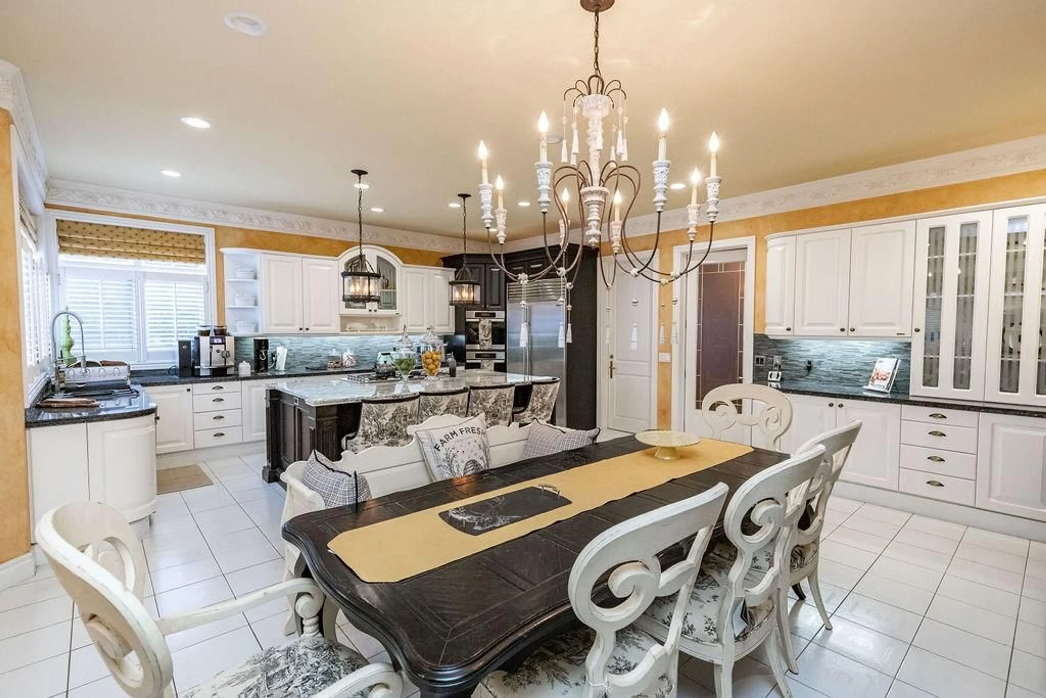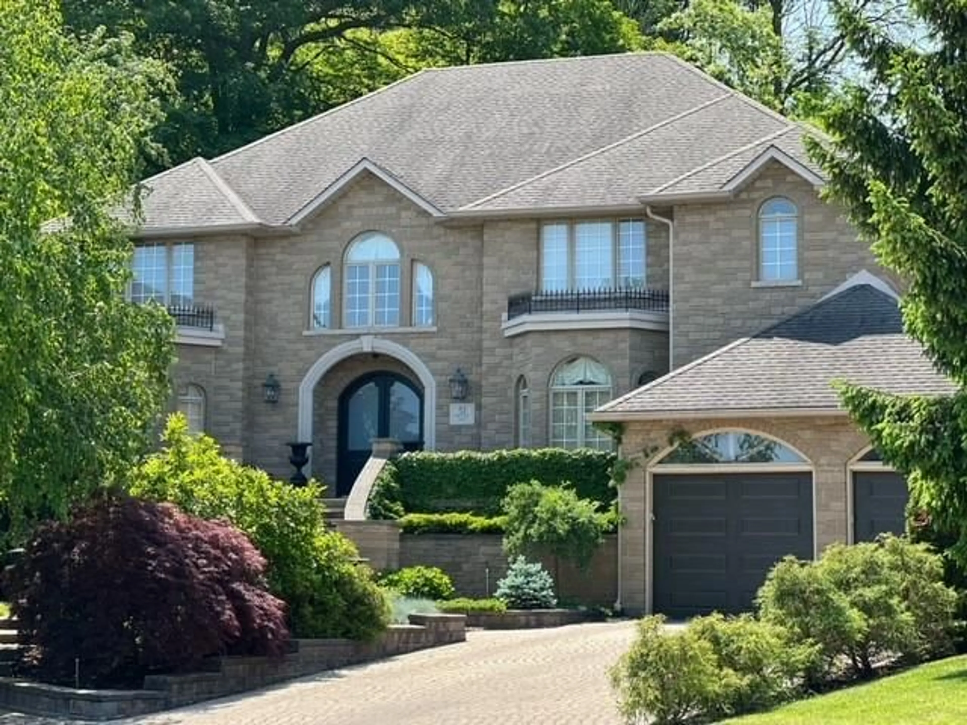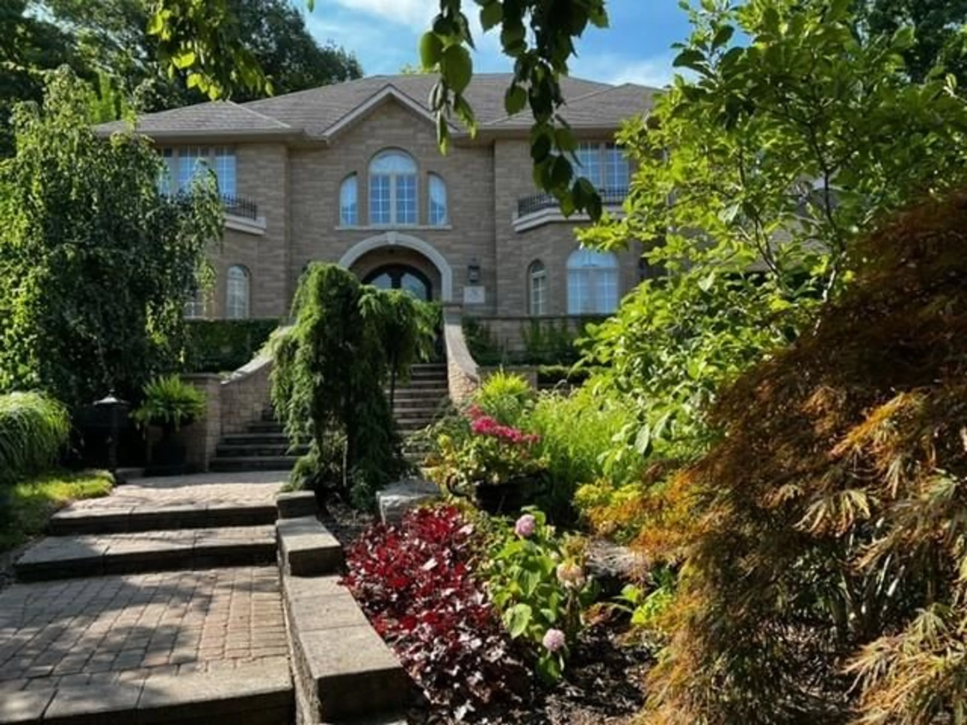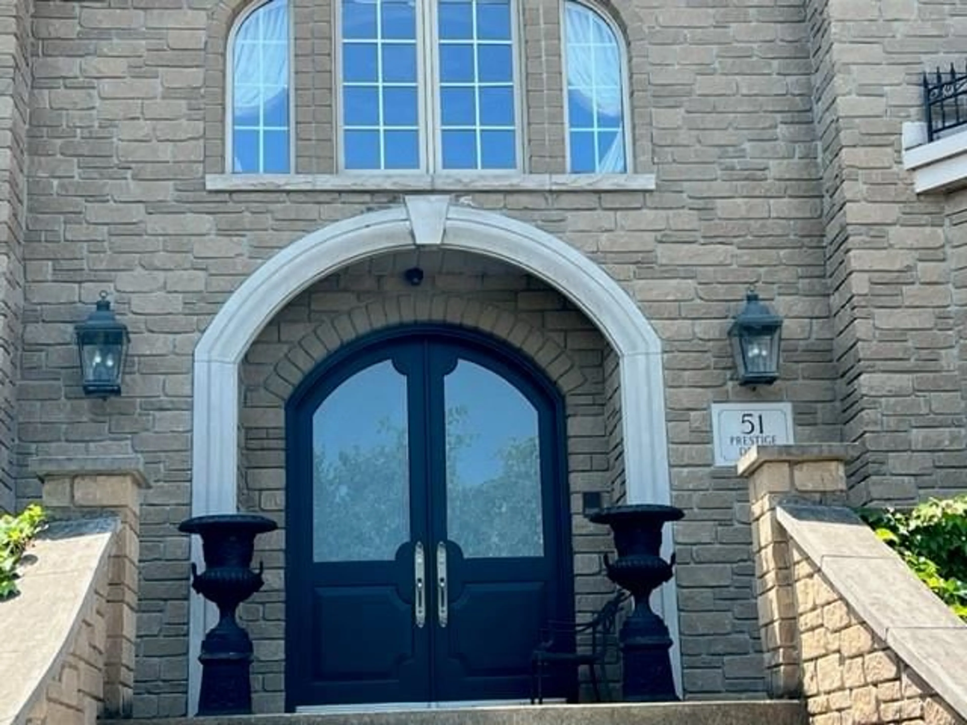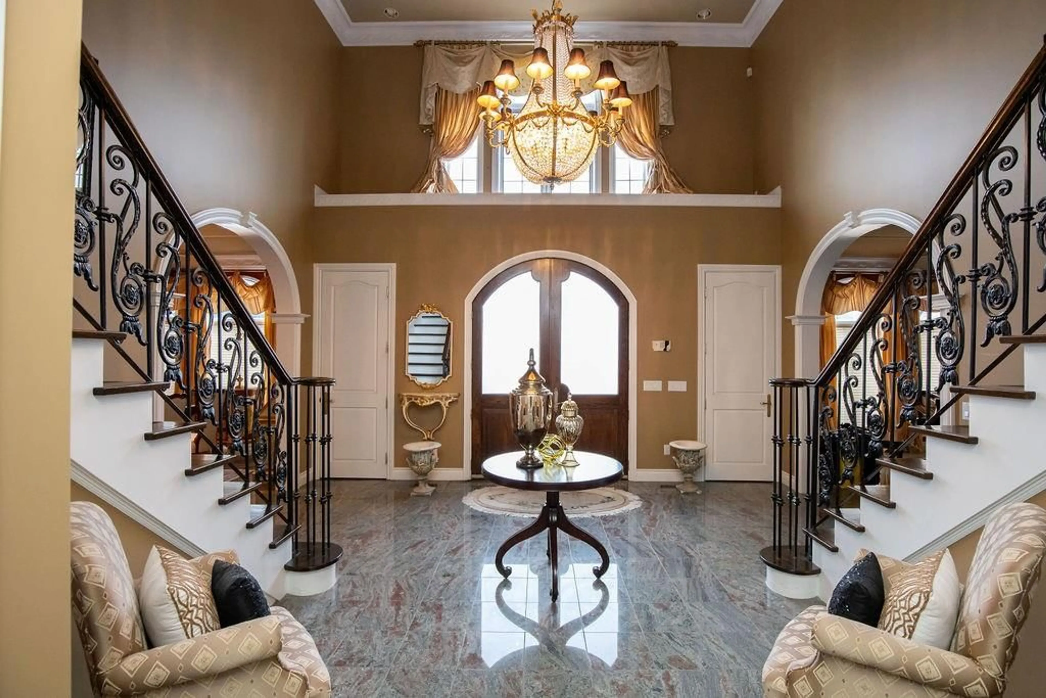51 Prestige Dr, Stoney Creek, Ontario L8G 5C2
Contact us about this property
Highlights
Estimated valueThis is the price Wahi expects this property to sell for.
The calculation is powered by our Instant Home Value Estimate, which uses current market and property price trends to estimate your home’s value with a 90% accuracy rate.Not available
Price/Sqft$377/sqft
Monthly cost
Open Calculator

Curious about what homes are selling for in this area?
Get a report on comparable homes with helpful insights and trends.
+1
Properties sold*
$862K
Median sold price*
*Based on last 30 days
Description
PRICED FOR IMMEDIATE ACTION. "One of a kind" Custom Built Tuscan inspired home features 5,300 sqft above grade and 2,500 sqft in the basement for over 7,800 sqft of the most luxurious living space nestled under the Niagara Escarpment. The backyard is a private escape to your very own personal Oasis with the most tranquil settings. Other Features include; all stone exterior, 4 spacious bedrooms, 5 baths, 2 custom kitchens, spacious den, 3 gas fireplaces, 2 wet bars, games room, workout room and the most spectacular foyer, boasting double custom Imperial staircases with wrought iron European design. This amazing estate is an entertainer's delight and / or ideal In-Law suite with private entrance to basement w/ potential for 2 more bedrooms. Complete with plaster construction with only the very best quality, workmanship and European materials and Tuscan design. This is an absolute must see.
Property Details
Interior
Features
2 Floor
Great Room
30 x 15Dinette
16 x 16Great Room
30 x 15Exterior
Features
Parking
Garage spaces 2
Garage type Attached, Interlock
Other parking spaces 6
Total parking spaces 8
Property History
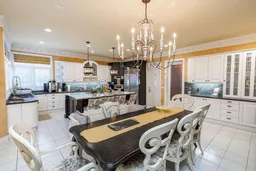 43
43