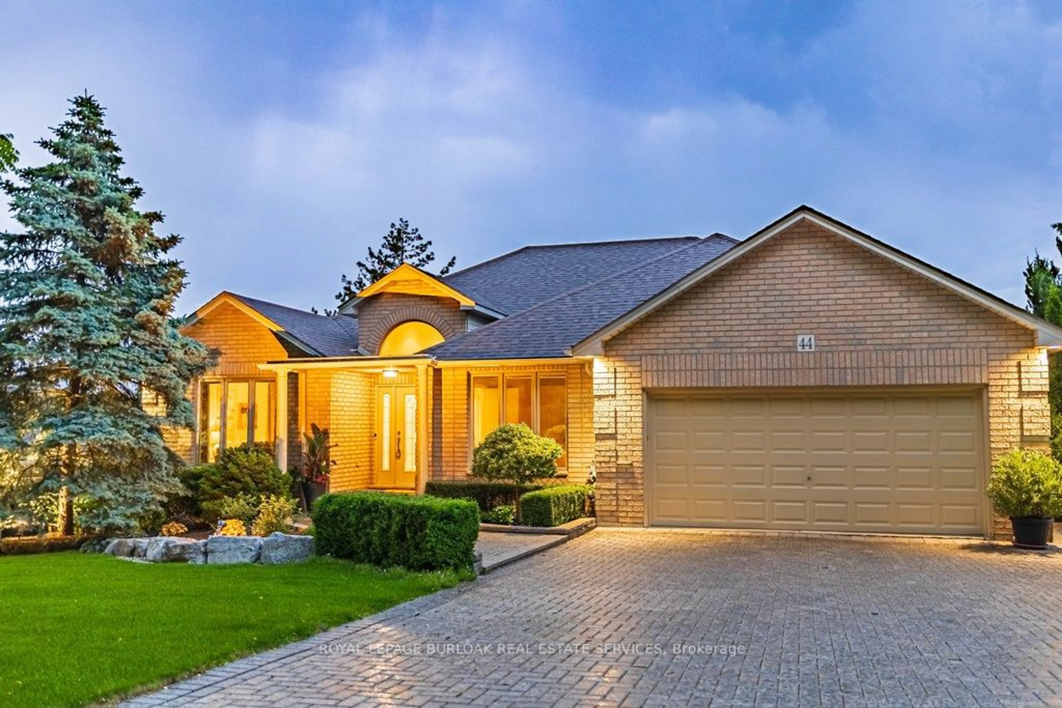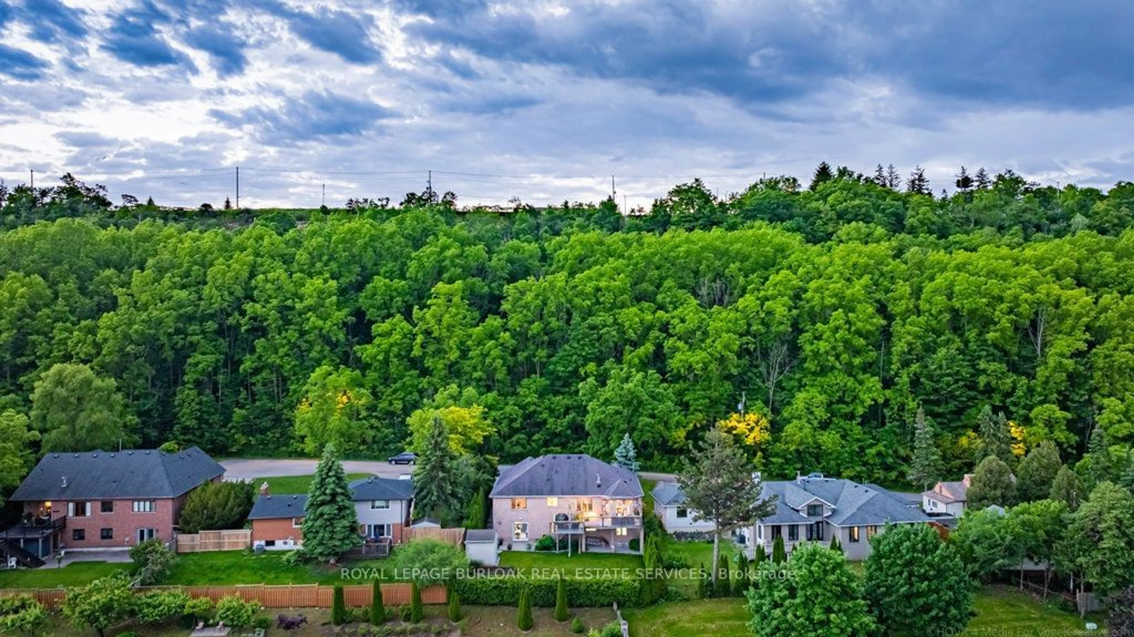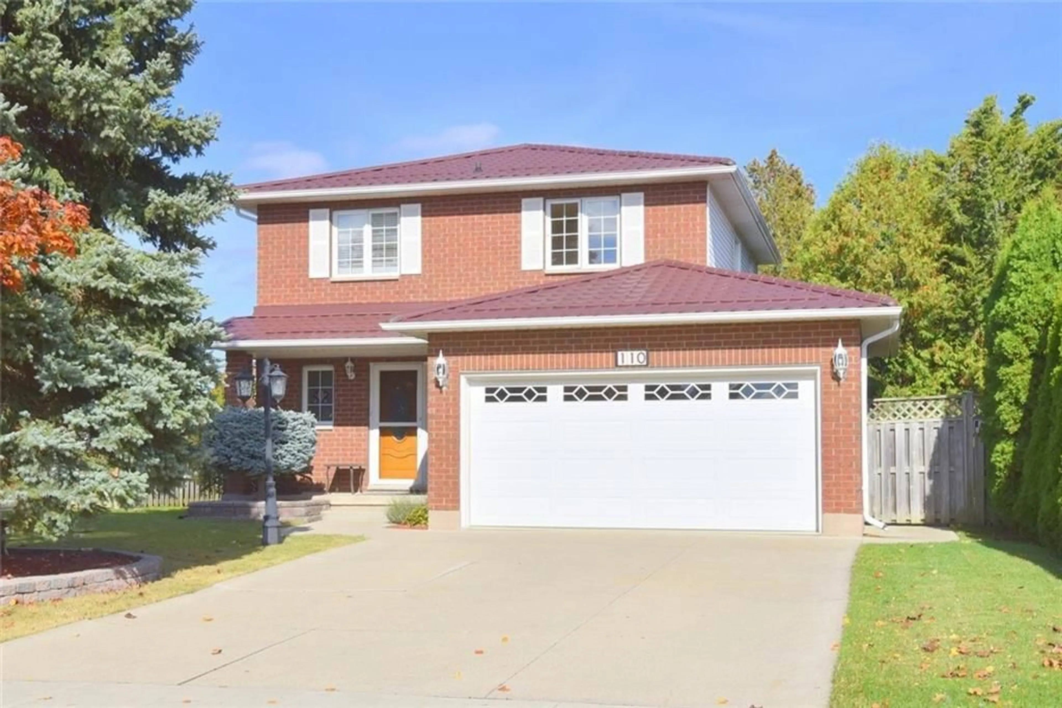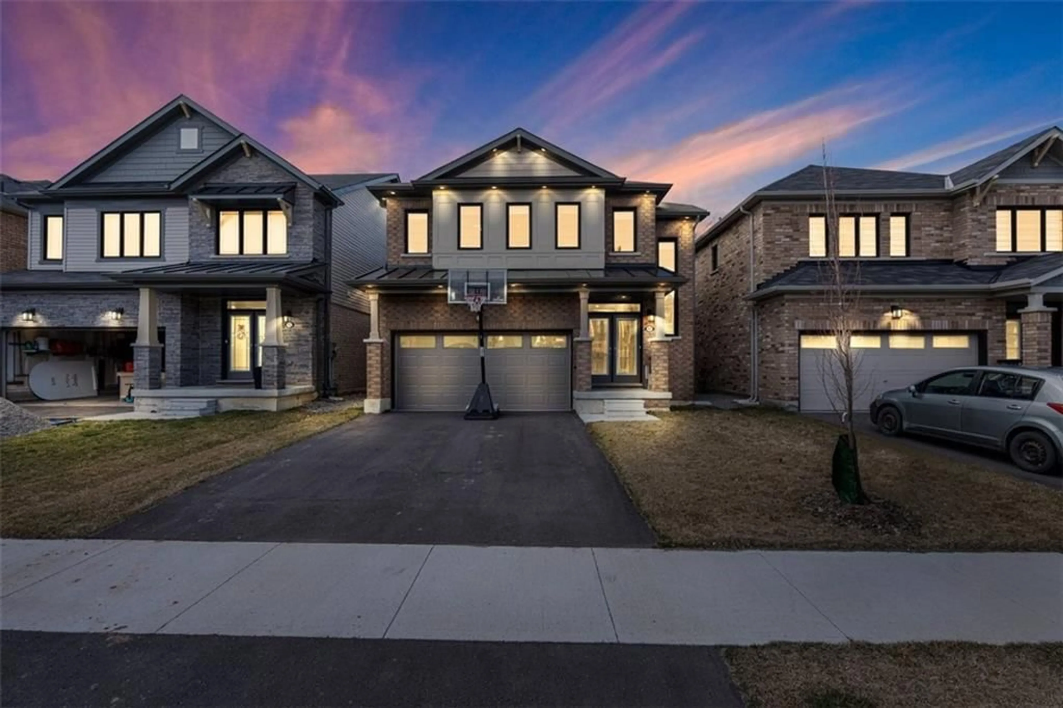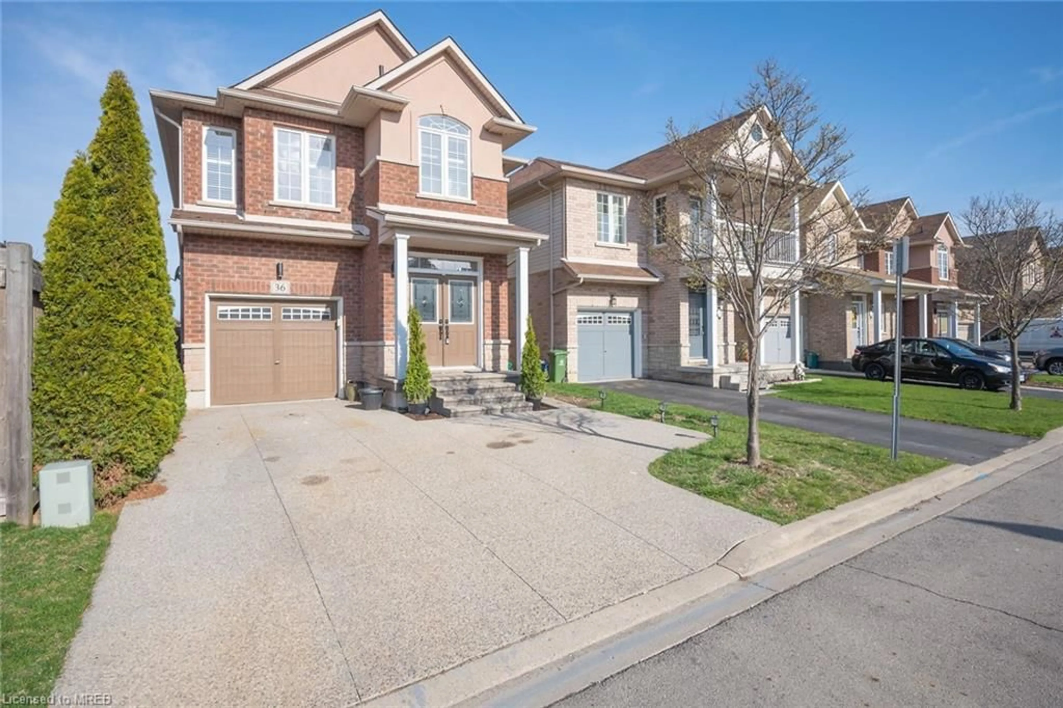44 Jenny Crt, Hamilton, Ontario L8G 4N8
Contact us about this property
Highlights
Estimated ValueThis is the price Wahi expects this property to sell for.
The calculation is powered by our Instant Home Value Estimate, which uses current market and property price trends to estimate your home’s value with a 90% accuracy rate.$1,070,000*
Price/Sqft$623/sqft
Est. Mortgage$7,300/mth
Tax Amount (2024)$6,103/yr
Days On Market82 days
Description
This 3+1 bedroom, 3 bathroom stunning custom-built home offers a peaceful and private escape while still being conveniently located near town and the lake. Boasting beautiful views of the Niagara Escarpment from the front windows, as well as city and lake views from the backyard deck, this home truly has it all. With over 4200 square feet of living space, including a grand cathedral foyer, spacious living and dining areas, a gourmet kitchen with granite countertops and stainless steel appliances, and a large breakfast room, this home is perfect for hosting or enjoying everyday life. The primary bedroom and ensuite feature a walk-in closet and picturesque window with a view of the sunrise. The lower level with a walk-out to the backyard offers an additional bedroom, kitchen, family room, and separate entrance, making it ideal for multi-generational families or income potential. Additionally, the property includes a large double garage with access to a mudroom and plenty of storage space both inside and outside in the shed. The expansive outdoor area offers endless possibilities for gardens or outdoor activities with plenty of sunshine. Nestled below Ridge Road, this home offers a tranquil setting with diverse architecture and a strong sense of privacy. Meticulously constructed and maintained by the seller, this property is waiting for you to add your personal touch. Perfect for nature lovers, retirees, or busy executives looking for an idyllic retreat, this home is a true gem.
Property Details
Interior
Features
Main Floor
Kitchen
4.27 x 7.09Dining
4.06 x 4.55Prim Bdrm
5.16 x 3.94Br
4.09 x 3.07Exterior
Features
Parking
Garage spaces 2
Garage type Attached
Other parking spaces 4
Total parking spaces 6
Property History
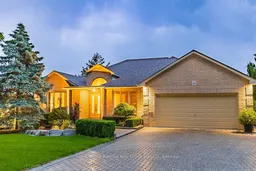 40
40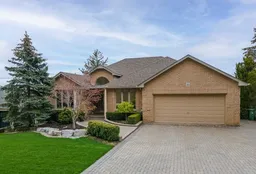 40
40Get up to 0.5% cashback when you buy your dream home with Wahi Cashback

A new way to buy a home that puts cash back in your pocket.
- Our in-house Realtors do more deals and bring that negotiating power into your corner
- We leverage technology to get you more insights, move faster and simplify the process
- Our digital business model means we pass the savings onto you, with up to 0.5% cashback on the purchase of your home
