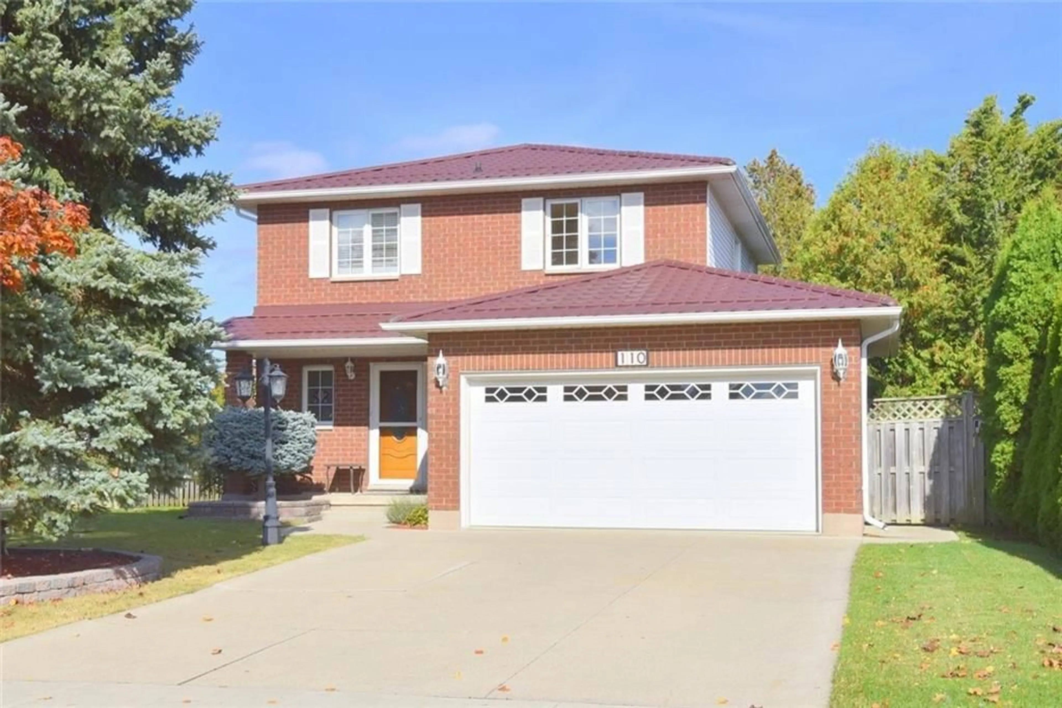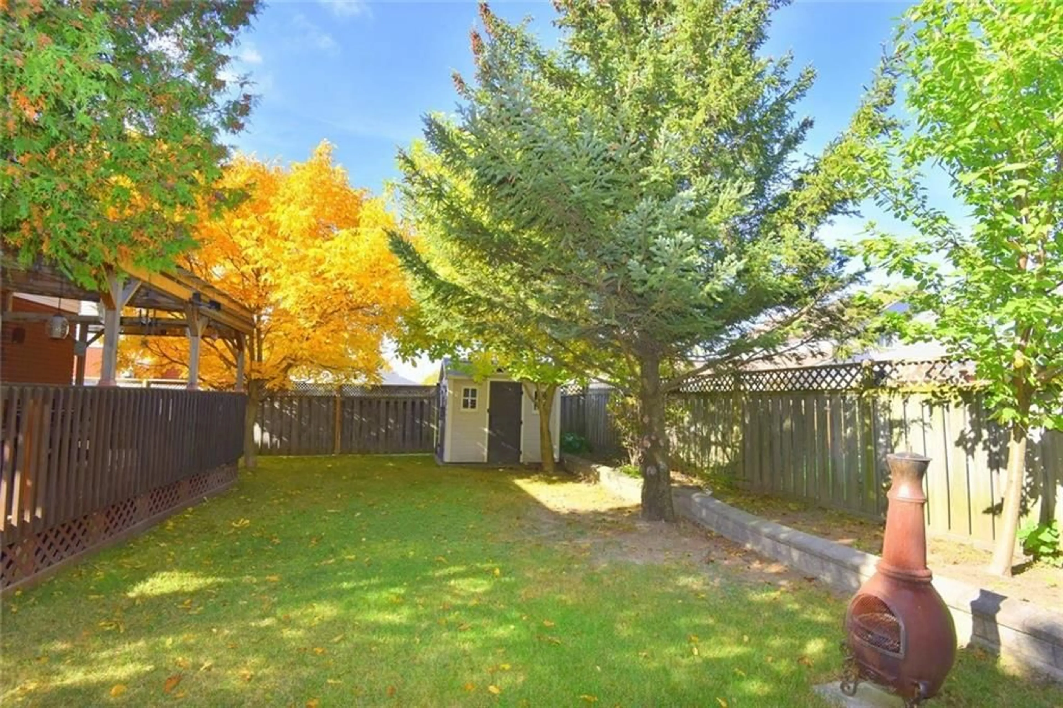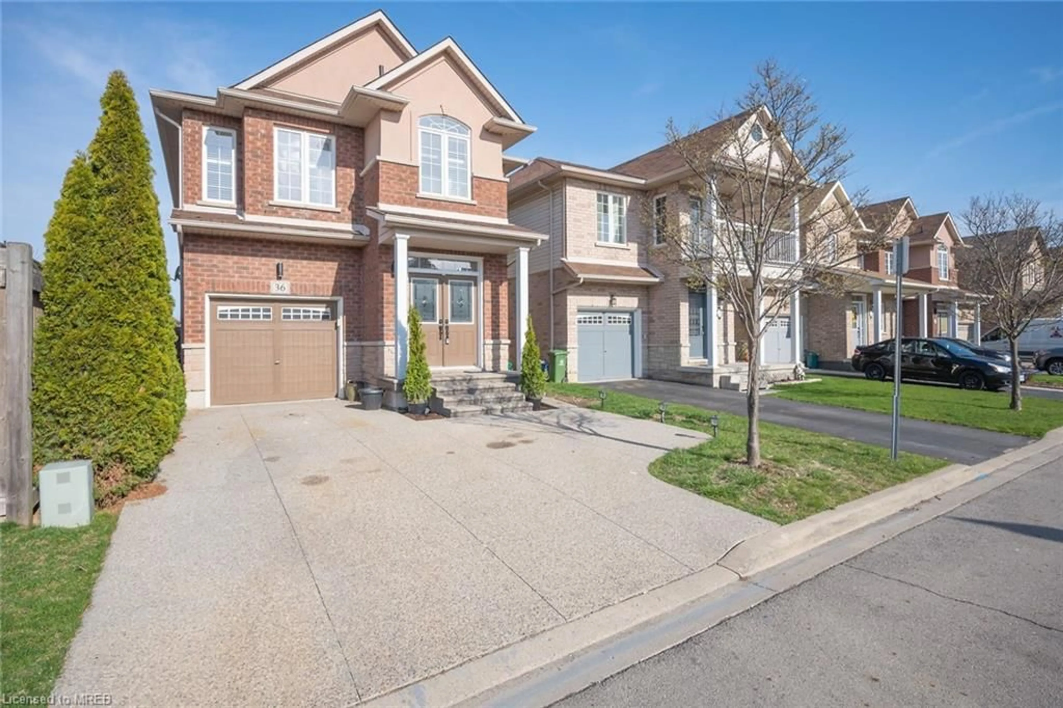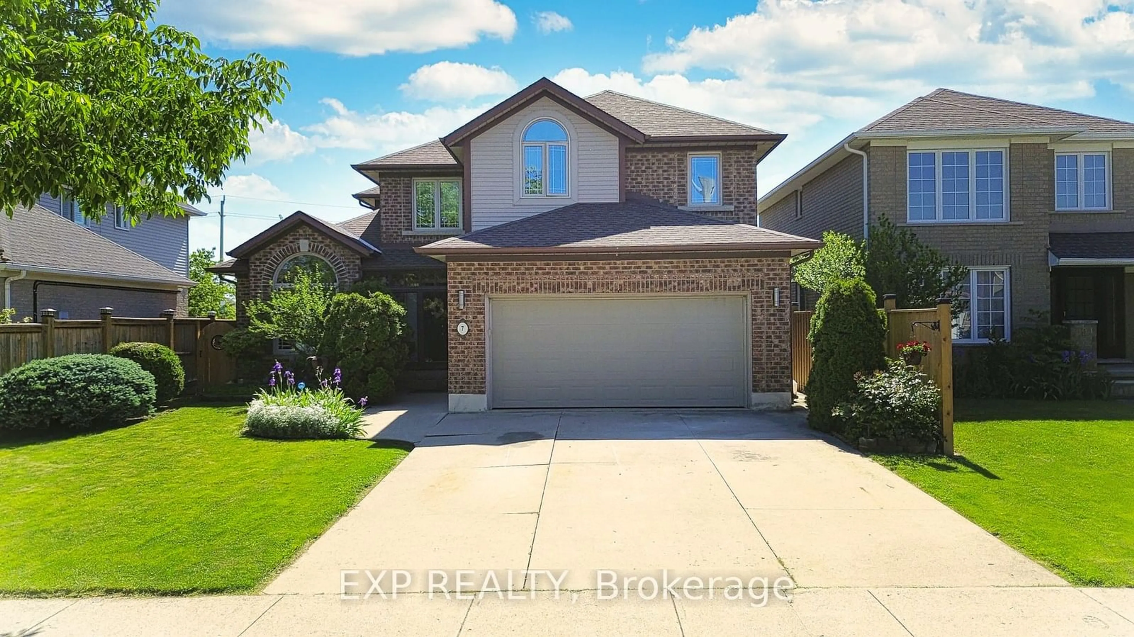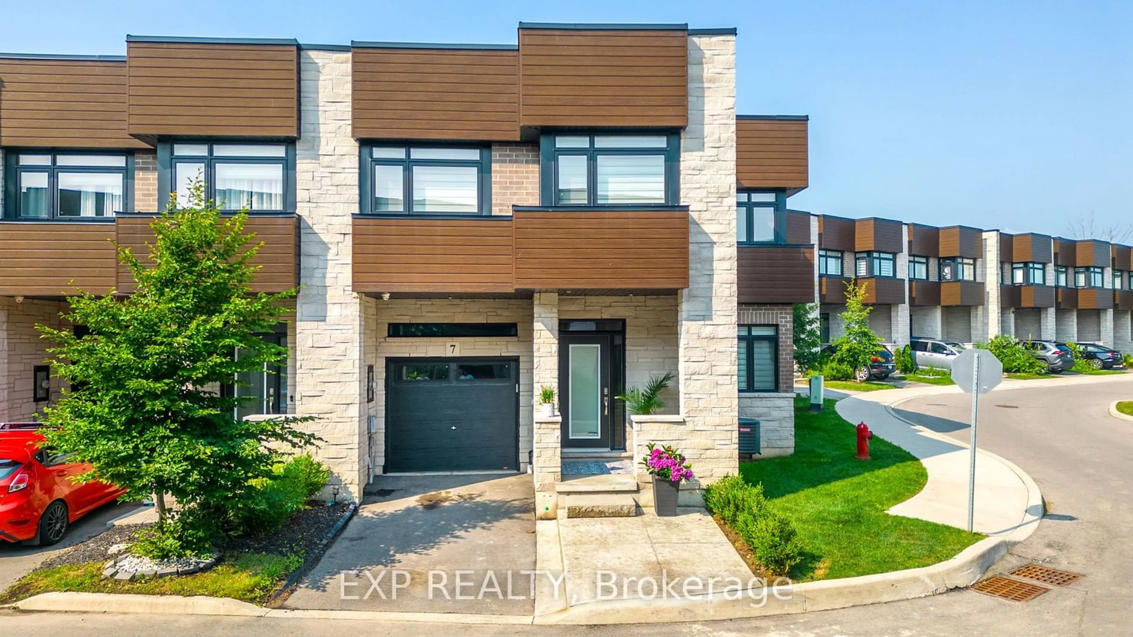110 Highbury Dr, Stoney Creek, Ontario L8J 3P4
Contact us about this property
Highlights
Estimated ValueThis is the price Wahi expects this property to sell for.
The calculation is powered by our Instant Home Value Estimate, which uses current market and property price trends to estimate your home’s value with a 90% accuracy rate.$915,000*
Price/Sqft$625/sqft
Days On Market67 days
Est. Mortgage$4,165/mth
Tax Amount (2023)$4,604/yr
Description
Welcome to 110 Highbury Drive. Don’t miss this opportunity to live in this amazing neighbourhood in the heart of Stoney Creek Mountain. This lovely 2 story home has been lovingly maintained by the original owners and boasts over 2200sf of living space. Beautiful curb appeal features a large concrete drive for 4 cars, brick exterior, and a steel roof. As you enter the home, you will find the main floor is bright and spacious, with HW floors in the living room/dining room, and a cozy gas FP. The well-appointed updated kitchen is a chef's dream, with ample counter space & plenty of cupboards. The main floor is completed with a convenient 2pc bath. The upper level has a spacious primary bedrm which features updated 3pc ensuite & walk-in closet. Two more bedrms and a 4pc bath complete this floor. The lower level boosts a super-sized rec room with gas FP and a 2pc bath. The large laundry provides work space and a large double closet for storing seasonal items. Patio doors lead off the dining room to a large, covered deck & fully fenced yard. An additional covered area keeps you dry when barbecuing. Trees/shrubs create a secluded & private yard to enjoy. The double garage is spotless and has cupboards, work bench and painted floors. Access doors both into home and side yard. Some updates include steel roof(17), kitchen(16), ensuite(15) and furnace(15). This beautiful home is close to schools, transit, hwys, shopping and all amenities. A perfect place for you to make your home. RSA
Property Details
Interior
Features
2 Floor
Dining Room
11 x 9Kitchen
11 x 11Kitchen
11 x 11Bathroom
0 x 02-Piece
Exterior
Features
Parking
Garage spaces 2
Garage type Attached, Concrete
Other parking spaces 4
Total parking spaces 6
Property History
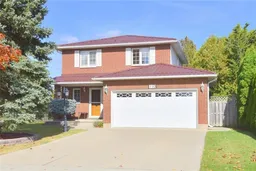 50
50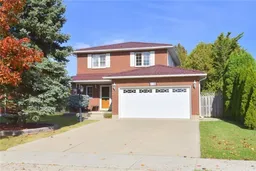 50
50Get up to 1% cashback when you buy your dream home with Wahi Cashback

A new way to buy a home that puts cash back in your pocket.
- Our in-house Realtors do more deals and bring that negotiating power into your corner
- We leverage technology to get you more insights, move faster and simplify the process
- Our digital business model means we pass the savings onto you, with up to 1% cashback on the purchase of your home
