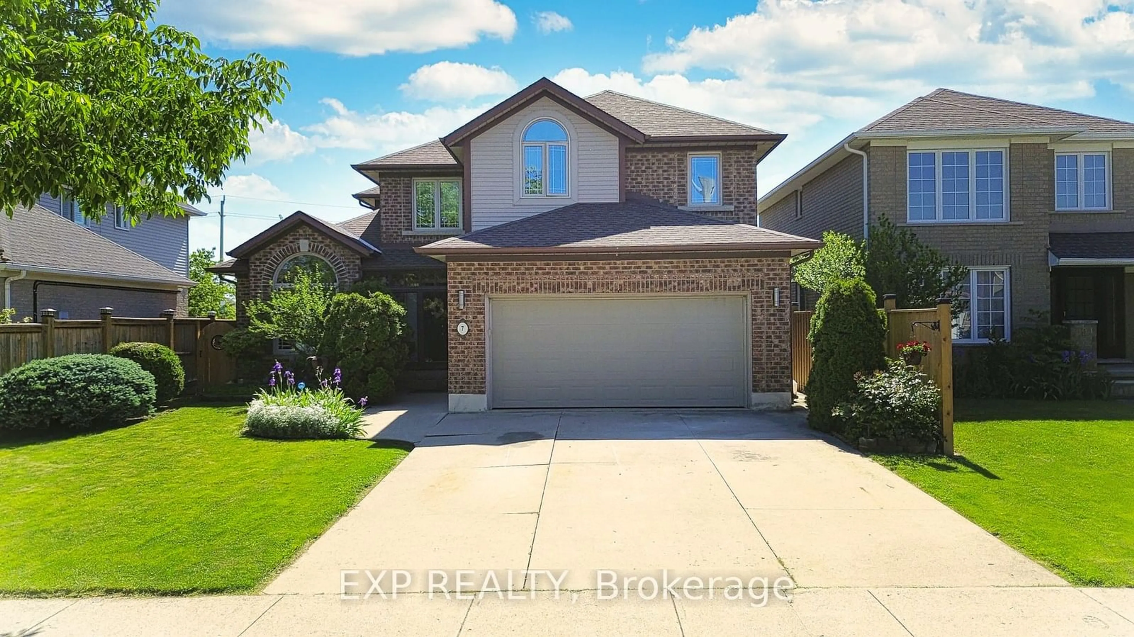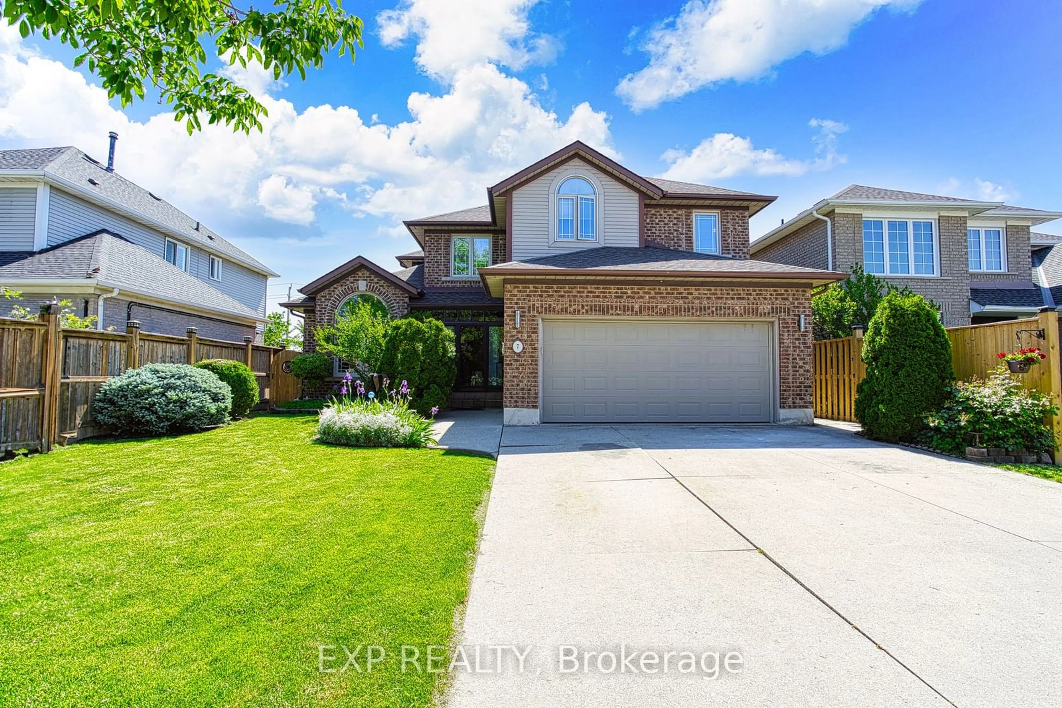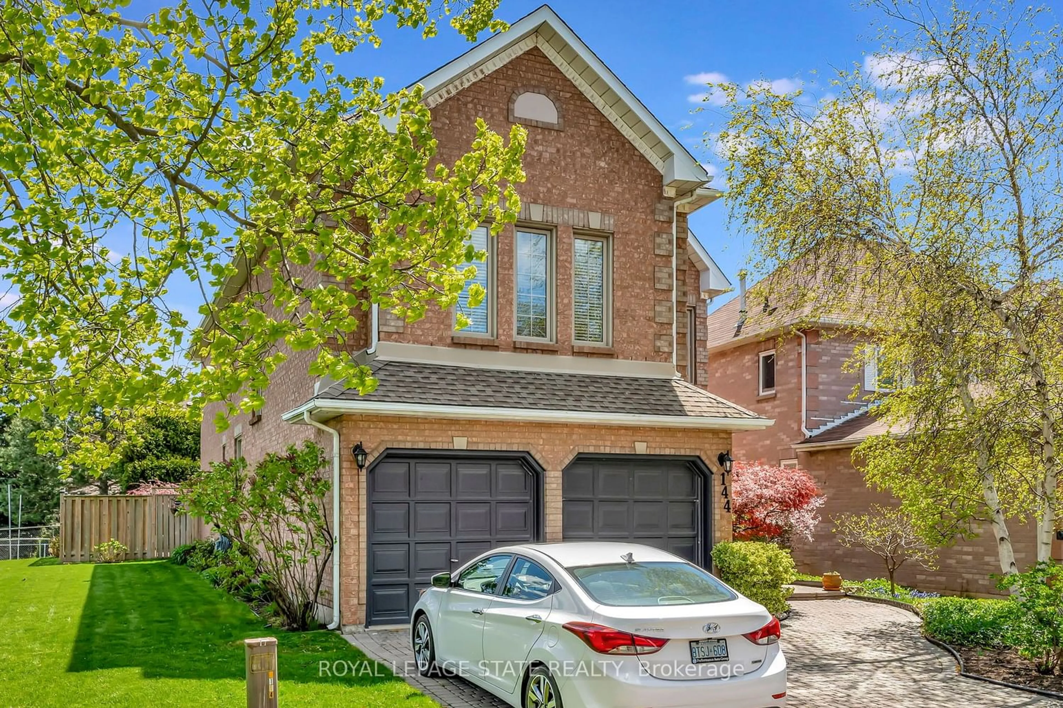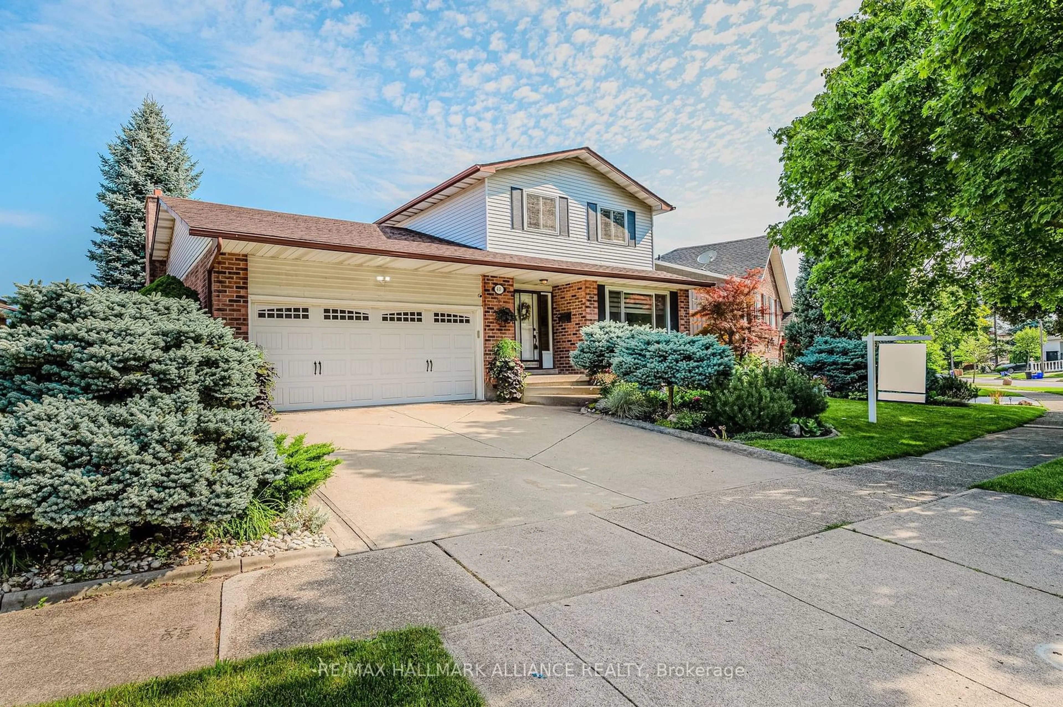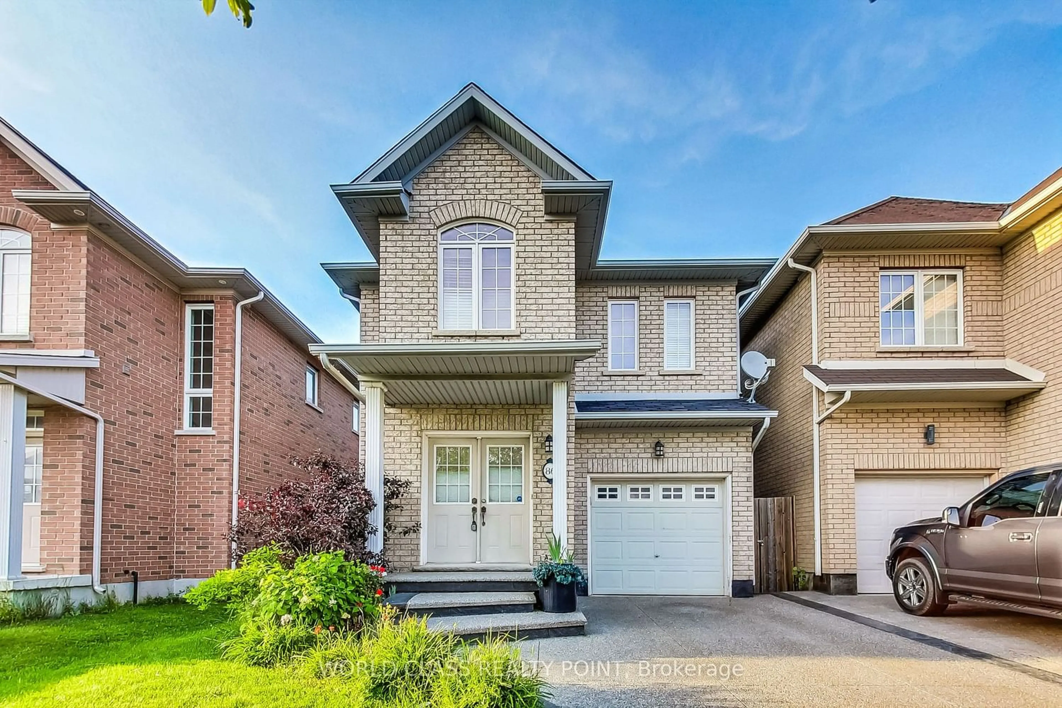7 Riviera Rdge, Hamilton, Ontario L8E 5E5
Contact us about this property
Highlights
Estimated ValueThis is the price Wahi expects this property to sell for.
The calculation is powered by our Instant Home Value Estimate, which uses current market and property price trends to estimate your home’s value with a 90% accuracy rate.$1,071,000*
Price/Sqft$449/sqft
Days On Market15 days
Est. Mortgage$4,294/mth
Tax Amount (2023)$6,533/yr
Description
Nestled in the picturesque neighbourhood of Stoney Creek, the delightful abode at 7 Riviera Ridge beckons with its modern comforts and enviable location. This 4-bed, 2.5-bath house presents the perfect fusion of suburban tranquility and contemporary living, tailored for the growing family in search of a forever home. Upon entering, you're greeted by an inviting atmosphere bathed in natural light, thanks to the newly fitted triple-pane windows that not only enhance the home's energy efficiency but also provide a serene acoustic backdrop for family living. The property has also recently benefited from a host of upgrades including a sleek new roof. Families will appreciate the added luxury of a brand-new hot tub (2023), sure to be the centrepiece of relaxation and entertainment. The allure of outdoor living is complete with a stunning new composite deck (2024), perfect for soaking up the sun. The convenience of natural gas in the backyard, coupled with a fully operational AC system, ensures year-round comfort and ease. With its proximity to the majestic Lake Ontario and a plethora of local amenities, 7 Riviera Ridge promises a lifestyle of leisure and accessibility. The family-friendly locale boasts excellent schools, parks, and shopping, all within arm's reach. Step into a home where every detail has been curated for family enjoyment. This Stoney Creek gem is a rare find, poised to create cherished memories for its new owners.
Property Details
Interior
Features
2nd Floor
3rd Br
3.94 x 3.234th Br
3.20 x 3.63Prim Bdrm
5.18 x 5.03Ensuite Bath / W/I Closet
2nd Br
5.79 x 5.46Exterior
Features
Parking
Garage spaces 2
Garage type Attached
Other parking spaces 2
Total parking spaces 4
Property History
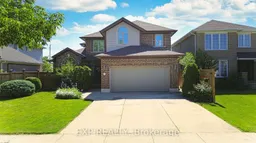 40
40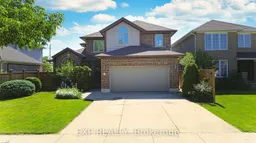 40
40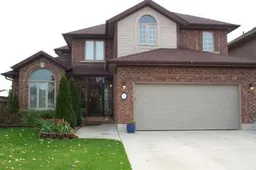 9
9Get up to 1% cashback when you buy your dream home with Wahi Cashback

A new way to buy a home that puts cash back in your pocket.
- Our in-house Realtors do more deals and bring that negotiating power into your corner
- We leverage technology to get you more insights, move faster and simplify the process
- Our digital business model means we pass the savings onto you, with up to 1% cashback on the purchase of your home
