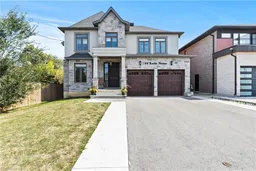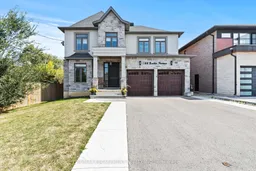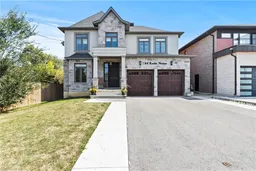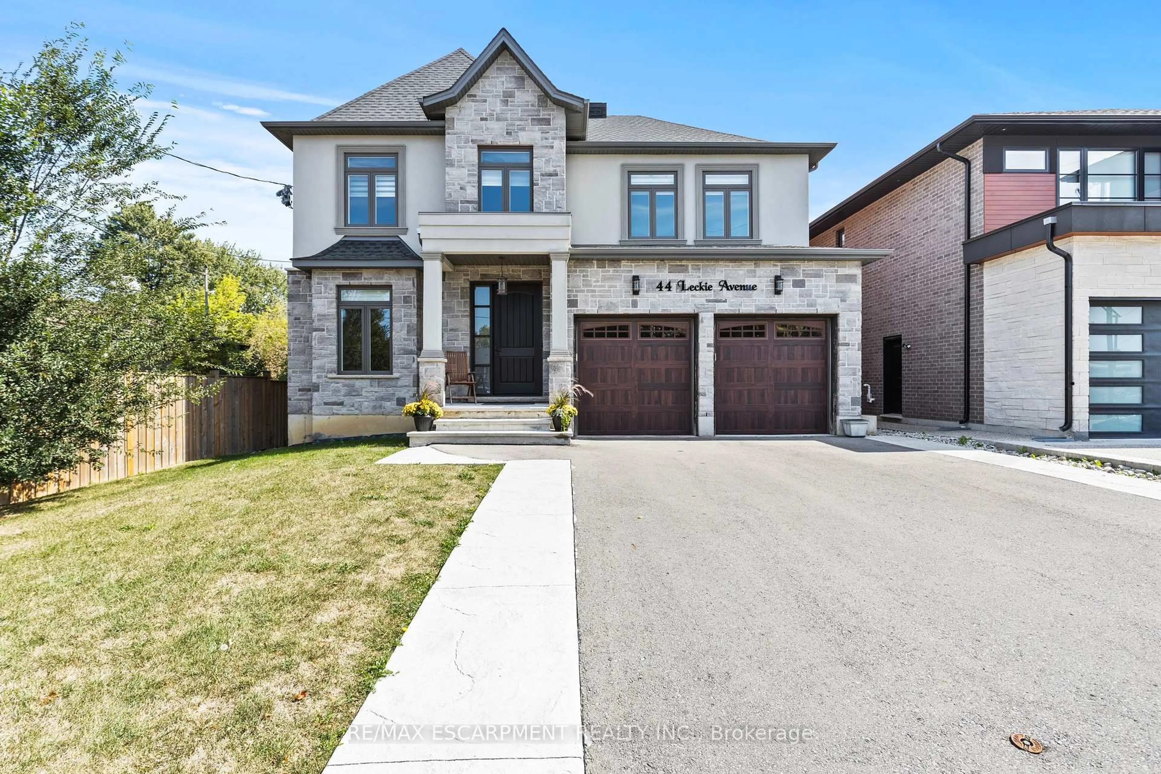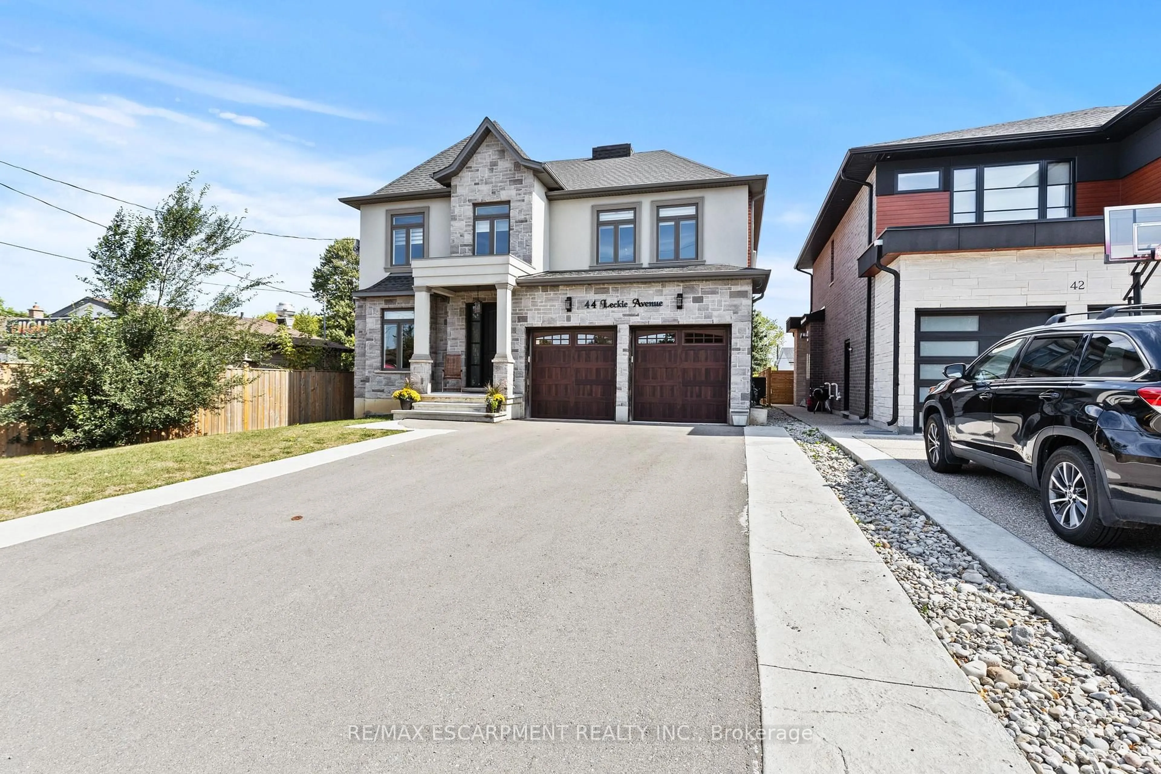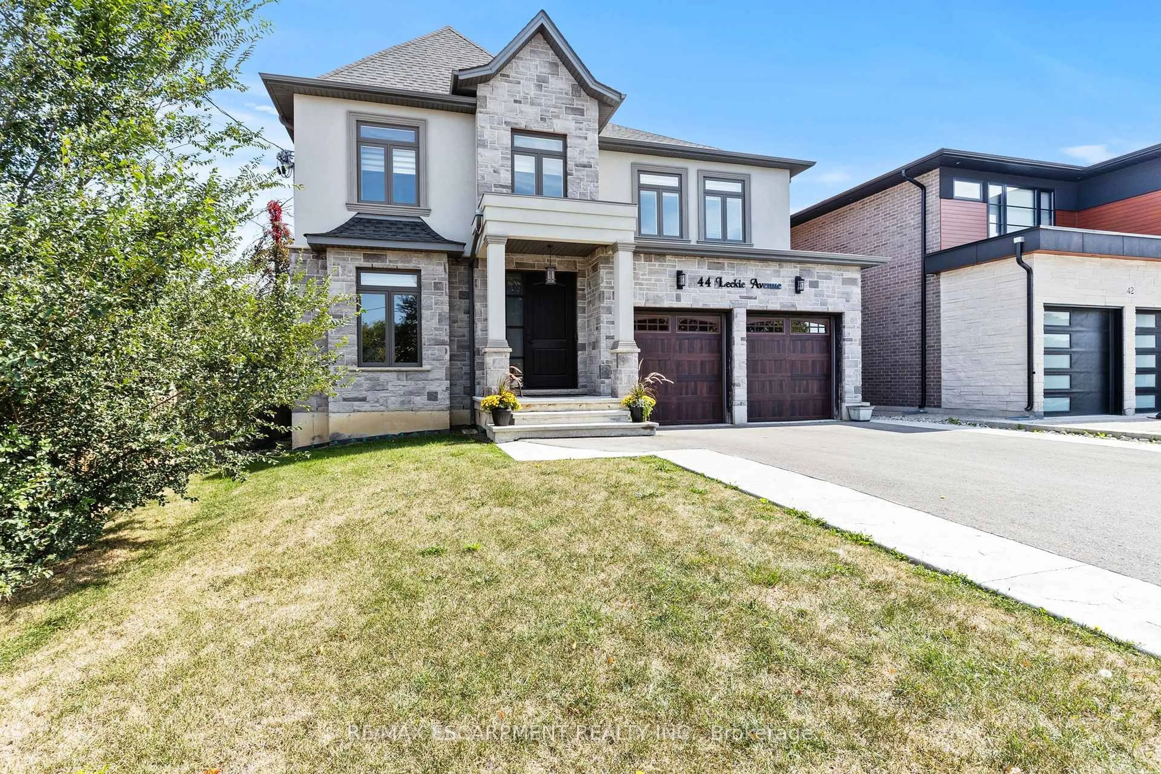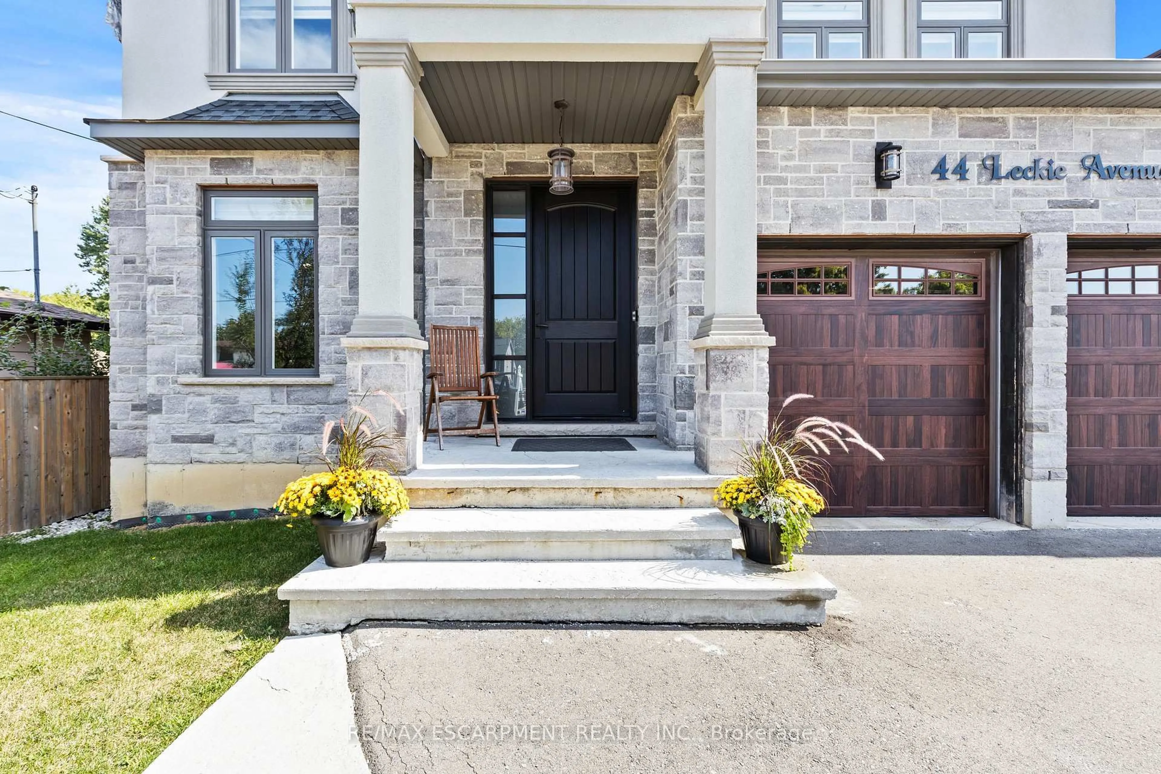44 Leckie Ave, Hamilton, Ontario L8J 2S7
Contact us about this property
Highlights
Estimated valueThis is the price Wahi expects this property to sell for.
The calculation is powered by our Instant Home Value Estimate, which uses current market and property price trends to estimate your home’s value with a 90% accuracy rate.Not available
Price/Sqft$388/sqft
Monthly cost
Open Calculator

Curious about what homes are selling for in this area?
Get a report on comparable homes with helpful insights and trends.
+2
Properties sold*
$998K
Median sold price*
*Based on last 30 days
Description
Welcome to this gorgeous custom-built home offering 3,554 sq. ft. of luxurious living on a premium 50' x 150' lot. Just a few years new, this fully upgraded property blends modern elegance with thoughtful design, perfect for today's families. Step inside to find 9' ceilings on both the main and second floors, 8' solid wood doors, and a massive skylight that fills the home with natural light. The main floor features a versatile office, making it ideal for working from home. The chef's kitchen and servery boast premium quartz counters, a stunning waterfall island, and Bosch appliances, seamlessly flowing into the dining space complete with a mini fridge, wine cooler, and designer lighting. Chandeliers and pot lights illuminate the entire home, creating the perfect ambiance for everyday living or entertaining. Upstairs, enjoy spacious bedrooms with high ceilings, while the basement with separate entrance and oversized windows is ready for your personal touch ideal for multi -generational living, rental potential, or a dream recreation space. The expansive lot offers endless possibilities, including a future pool and outdoor retreat. Located close to highways, shopping, schools, and amenities, this home provides both convenience and lifestyle
Property Details
Interior
Features
Main Floor
Great Rm
6.91 x 3.89Dining
5.72 x 4.5Kitchen
5.72 x 4.42Family
5.72 x 4.42Exterior
Features
Parking
Garage spaces 2
Garage type Attached
Other parking spaces 4
Total parking spaces 6
Property History
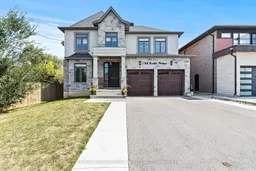 34
34